1 730 foton på grå badrum, med flerfärgad kakel
Sortera efter:
Budget
Sortera efter:Populärt i dag
101 - 120 av 1 730 foton
Artikel 1 av 3

Stained concrete floors, custom vanity with concrete counter tops, and white subway tile shower.
Idéer för ett stort lantligt grå badrum med dusch, med bruna skåp, ett badkar i en alkov, en dusch/badkar-kombination, en toalettstol med hel cisternkåpa, flerfärgad kakel, glaskakel, blå väggar, betonggolv, ett fristående handfat, bänkskiva i betong, brunt golv och dusch med duschdraperi
Idéer för ett stort lantligt grå badrum med dusch, med bruna skåp, ett badkar i en alkov, en dusch/badkar-kombination, en toalettstol med hel cisternkåpa, flerfärgad kakel, glaskakel, blå väggar, betonggolv, ett fristående handfat, bänkskiva i betong, brunt golv och dusch med duschdraperi
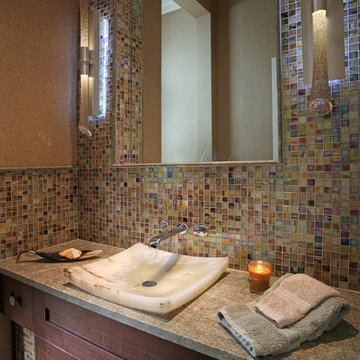
Tom Harper
Idéer för att renovera ett vintage grå grått badrum, med ett fristående handfat, skåp i shakerstil, skåp i mörkt trä, flerfärgad kakel och glaskakel
Idéer för att renovera ett vintage grå grått badrum, med ett fristående handfat, skåp i shakerstil, skåp i mörkt trä, flerfärgad kakel och glaskakel
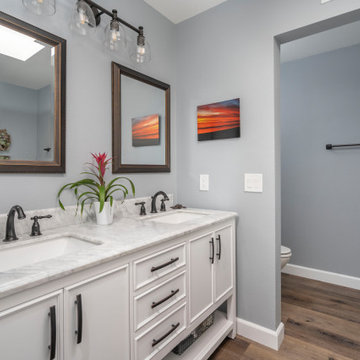
Primary bathroom with freestanding tub, separate Bestbath shower and freestanding vanity
Bild på ett mellanstort vintage grå grått en-suite badrum, med möbel-liknande, vita skåp, ett fristående badkar, en dusch i en alkov, en toalettstol med separat cisternkåpa, flerfärgad kakel, vita väggar, vinylgolv, ett undermonterad handfat, marmorbänkskiva, brunt golv och dusch med gångjärnsdörr
Bild på ett mellanstort vintage grå grått en-suite badrum, med möbel-liknande, vita skåp, ett fristående badkar, en dusch i en alkov, en toalettstol med separat cisternkåpa, flerfärgad kakel, vita väggar, vinylgolv, ett undermonterad handfat, marmorbänkskiva, brunt golv och dusch med gångjärnsdörr
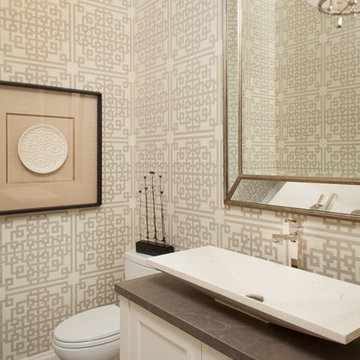
The intricate flooring of the powder room sets off a Zen-like ambiance with the elongated vessel sink and Asian influences.
•Photos by Argonaut Architectural•
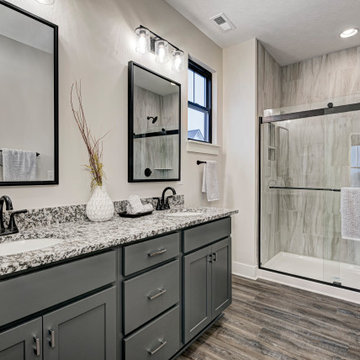
Inredning av ett modernt mellanstort grå grått en-suite badrum, med skåp i shakerstil, grå skåp, en dusch i en alkov, en toalettstol med separat cisternkåpa, flerfärgad kakel, stenkakel, beige väggar, vinylgolv, ett undermonterad handfat, granitbänkskiva, brunt golv och dusch med skjutdörr

This luxurious, spa inspired guest bathroom is expansive. Including custom built Brazilian cherry cabinetry topped with gorgeous grey granite, double sinks, vanity, a fabulous steam shower, separate water closet with Kohler toilet and bidet, and large linen closet.

Originally this was an old 80's bathroom where the wall separated the vanity from the shower and toilet. By removing the wall and changing the window configuration, we were able to create this relaxing open floor plan master bathroom.
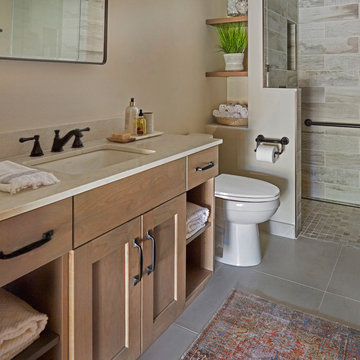
This project was completed for clients who wanted a comfortable, accessible 1ST floor bathroom for their grown daughter to use during visits to their home as well as a nicely-appointed space for any guest. Their daughter has some accessibility challenges so the bathroom was also designed with that in mind.
The original space worked fairly well in some ways, but we were able to tweak a few features to make the space even easier to maneuver through. We started by making the entry to the shower flush so that there is no curb to step over. In addition, although there was an existing oversized seat in the shower, it was way too deep and not comfortable to sit on and just wasted space. We made the shower a little smaller and then provided a fold down teak seat that is slip resistant, warm and comfortable to sit on and can flip down only when needed. Thus we were able to create some additional storage by way of open shelving to the left of the shower area. The open shelving matches the wood vanity and allows a spot for the homeowners to display heirlooms as well as practical storage for things like towels and other bath necessities.
We carefully measured all the existing heights and locations of countertops, toilet seat, and grab bars to make sure that we did not undo the things that were already working well. We added some additional hidden grab bars or “grabcessories” at the toilet paper holder and shower shelf for an extra layer of assurance. Large format, slip-resistant floor tile was added eliminating as many grout lines as possible making the surface less prone to tripping. We used a wood look tile as an accent on the walls, and open storage in the vanity allowing for easy access for clean towels. Bronze fixtures and frameless glass shower doors add an elegant yet homey feel that was important for the homeowner. A pivot mirror allows adjustability for different users.
If you are interested in designing a bathroom featuring “Living In Place” or accessibility features, give us a call to find out more. Susan Klimala, CKBD, is a Certified Aging In Place Specialist (CAPS) and particularly enjoys helping her clients with unique needs in the context of beautifully designed spaces.
Designed by: Susan Klimala, CKD, CBD
Photography by: Michael Alan Kaskel
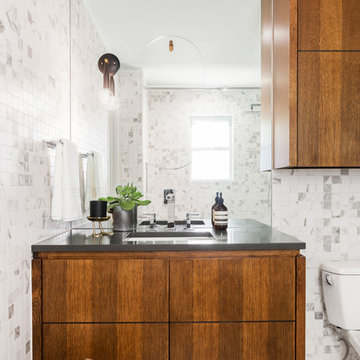
Contractor - Wilbo Construction
Photographer - Michael Wiltbank
Exempel på ett litet modernt grå grått badrum, med släta luckor, skåp i mörkt trä, ett undermonterad handfat, bänkskiva i kvarts, vitt golv, flerfärgad kakel och flerfärgade väggar
Exempel på ett litet modernt grå grått badrum, med släta luckor, skåp i mörkt trä, ett undermonterad handfat, bänkskiva i kvarts, vitt golv, flerfärgad kakel och flerfärgade väggar
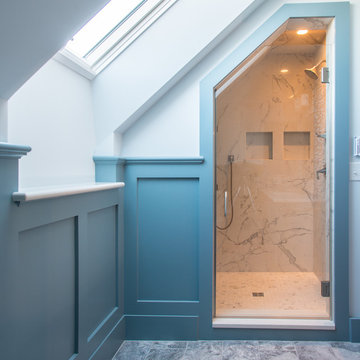
Photos by Curtis Johnson
Inspiration för mellanstora klassiska grått badrum med dusch, med skåp i shakerstil, blå skåp, en dusch i en alkov, en toalettstol med hel cisternkåpa, flerfärgad kakel, glasskiva, blå väggar, klinkergolv i keramik, ett undermonterad handfat, bänkskiva i kvarts, grått golv och dusch med gångjärnsdörr
Inspiration för mellanstora klassiska grått badrum med dusch, med skåp i shakerstil, blå skåp, en dusch i en alkov, en toalettstol med hel cisternkåpa, flerfärgad kakel, glasskiva, blå väggar, klinkergolv i keramik, ett undermonterad handfat, bänkskiva i kvarts, grått golv och dusch med gångjärnsdörr
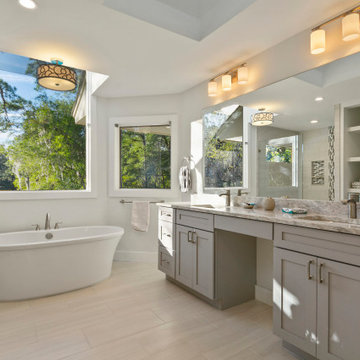
Klassisk inredning av ett stort grå grått en-suite badrum, med ett fristående badkar, flerfärgad kakel, keramikplattor, bänkskiva i kvarts, en dusch i en alkov, med dusch som är öppen, en toalettstol med hel cisternkåpa, ett undermonterad handfat, vita väggar och beiget golv

The large shower features two corner benches. The oversized shower head with its exposed pipe -imported from the U.K.- flanks the main shower wall. Elegant arabesque marble tiles sheathe the shower floor.
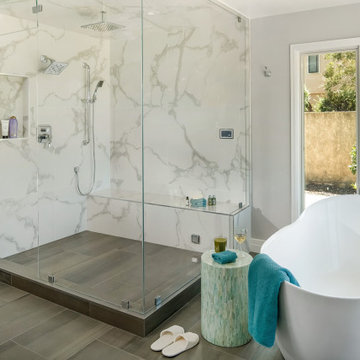
When a large family renovated a home nestled in the foothills of the Santa Cruz mountains, all bathrooms received dazzling upgrades and this master bathroom was no exception. The spacious room faces a private yard with an abundance of greenery and views of the foothills, so I chose light, cool colors and organic materials to reference the beauty just outside. We chose an elegantly curved freestanding bath tub which echoes the beautiful, sinuous twists of the tub filler and sink faucets. I worked with my client to create a massive steam shower lined with porcelain tile that mimics marble, a much more durable and steam-friendly material than porous marble. A grand custom vanity spans one half of the bathroom and features a seated make-up area. For the vanity lighting, my client fell in love with pendants that look as if they are faceted jewels. The entire bathroom is now a luxurious, sophisticated spa.
Photos by: Bernardo Grijalva
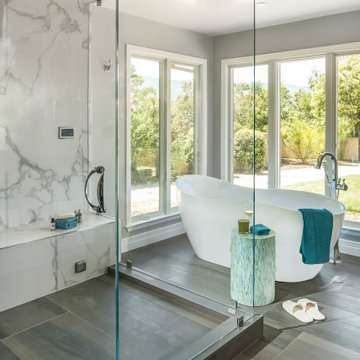
When a large family renovated a home nestled in the foothills of the Santa Cruz mountains, all bathrooms received dazzling upgrades and this master bathroom was no exception. The spacious room faces a private yard with an abundance of greenery and views of the foothills, so I chose light, cool colors and organic materials to reference the beauty just outside. We chose an elegantly curved freestanding bath tub which echoes the beautiful, sinuous twists of the tub filler and sink faucets. I worked with my client to create a massive steam shower lined with porcelain tile that mimics marble, a much more durable and steam-friendly material than porous marble. A grand custom vanity spans one half of the bathroom and features a seated make-up area. For the vanity lighting, my client fell in love with pendants that look as if they are faceted jewels. The entire bathroom is now a luxurious, sophisticated spa.
Photos by: Bernardo Grijalva
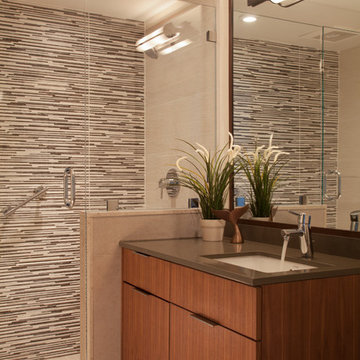
This bath, mainly used by the family's young children so we used a kid-friendly, single-lever faucet, and laminated a slight lip to the perimeter of the Silestone countertop to contain water spills. A tip-out laundry hamper sits behind the left vanity door. The large, custom made, framed mirror sits low enough for kids to use and bounces light around the compact room. Usable for kids but polished enough for guests.
General Contractor: Lee Kimball
Designer: Tomhill Studio
Photo Credit: Sam Gray

Have you ever had a powder room that’s just too small? A clever way to fix that is to break into the adjacent room! This powder room shared a wall with the water heater closet, so we relocated the water heater and used that closet space to add a sink area. Instant size upgrade!
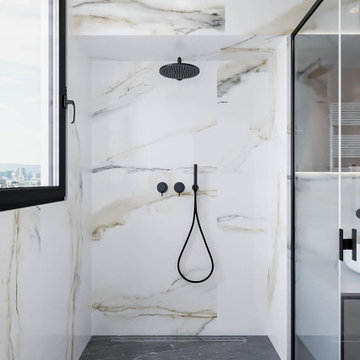
Inredning av ett modernt mellanstort grå grått badrum, med öppna hyllor, vita skåp, våtrum, en vägghängd toalettstol, flerfärgad kakel, porslinskakel, flerfärgade väggar, klinkergolv i porslin, ett fristående handfat, grått golv och dusch med skjutdörr
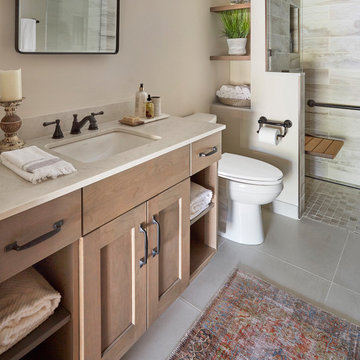
This project was completed for clients who wanted a comfortable, accessible 1ST floor bathroom for their grown daughter to use during visits to their home as well as a nicely-appointed space for any guest. Their daughter has some accessibility challenges so the bathroom was also designed with that in mind.
The original space worked fairly well in some ways, but we were able to tweak a few features to make the space even easier to maneuver through. We started by making the entry to the shower flush so that there is no curb to step over. In addition, although there was an existing oversized seat in the shower, it was way too deep and not comfortable to sit on and just wasted space. We made the shower a little smaller and then provided a fold down teak seat that is slip resistant, warm and comfortable to sit on and can flip down only when needed. Thus we were able to create some additional storage by way of open shelving to the left of the shower area. The open shelving matches the wood vanity and allows a spot for the homeowners to display heirlooms as well as practical storage for things like towels and other bath necessities.
We carefully measured all the existing heights and locations of countertops, toilet seat, and grab bars to make sure that we did not undo the things that were already working well. We added some additional hidden grab bars or “grabcessories” at the toilet paper holder and shower shelf for an extra layer of assurance. Large format, slip-resistant floor tile was added eliminating as many grout lines as possible making the surface less prone to tripping. We used a wood look tile as an accent on the walls, and open storage in the vanity allowing for easy access for clean towels. Bronze fixtures and frameless glass shower doors add an elegant yet homey feel that was important for the homeowner. A pivot mirror allows adjustability for different users.
If you are interested in designing a bathroom featuring “Living In Place” or accessibility features, give us a call to find out more. Susan Klimala, CKBD, is a Certified Aging In Place Specialist (CAPS) and particularly enjoys helping her clients with unique needs in the context of beautifully designed spaces.
Designed by: Susan Klimala, CKD, CBD
Photography by: Michael Alan Kaskel
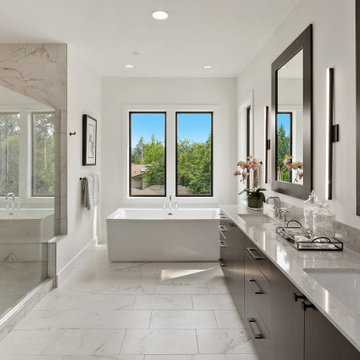
Foto på ett mellanstort funkis grå en-suite badrum, med släta luckor, skåp i mörkt trä, ett fristående badkar, en dusch i en alkov, flerfärgad kakel, vita väggar, klinkergolv i porslin, ett undermonterad handfat, bänkskiva i kvarts, flerfärgat golv och dusch med gångjärnsdörr
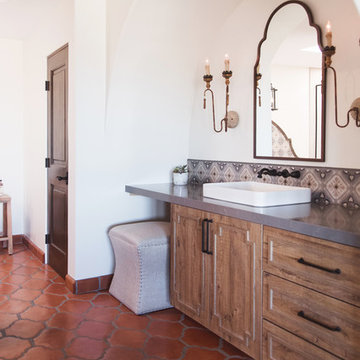
Idéer för att renovera ett mycket stort amerikanskt grå grått en-suite badrum, med luckor med upphöjd panel, skåp i mellenmörkt trä, ett fristående badkar, en dusch i en alkov, flerfärgad kakel, keramikplattor, vita väggar, klinkergolv i terrakotta, ett fristående handfat, orange golv och dusch med gångjärnsdörr
1 730 foton på grå badrum, med flerfärgad kakel
6
