557 foton på grå badrum, med grön kakel
Sortera efter:
Budget
Sortera efter:Populärt i dag
121 - 140 av 557 foton
Artikel 1 av 3
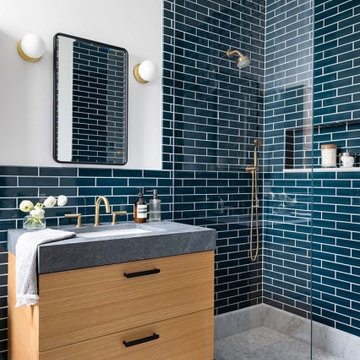
Foto på ett litet vintage grå en-suite badrum, med släta luckor, skåp i ljust trä, en öppen dusch, en toalettstol med separat cisternkåpa, grön kakel, keramikplattor, gröna väggar, mosaikgolv, ett undermonterad handfat, bänkskiva i kalksten, grått golv och med dusch som är öppen
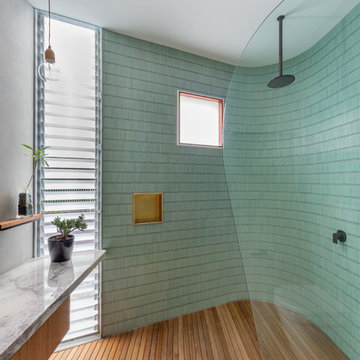
photograph by Michael Lassman
Bild på ett funkis grå grått badrum, med en kantlös dusch, grön kakel, mosaik, grå väggar och med dusch som är öppen
Bild på ett funkis grå grått badrum, med en kantlös dusch, grön kakel, mosaik, grå väggar och med dusch som är öppen
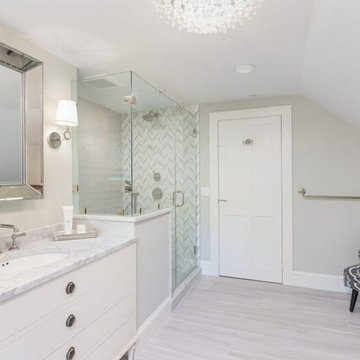
A beautiful and elegant bathroom was restored in the attack of an antique home.
Idéer för mellanstora lantliga grått badrum för barn, med möbel-liknande, vita skåp, en dusch i en alkov, en toalettstol med separat cisternkåpa, grön kakel, keramikplattor, gröna väggar, klinkergolv i keramik, ett nedsänkt handfat, marmorbänkskiva, grått golv och dusch med gångjärnsdörr
Idéer för mellanstora lantliga grått badrum för barn, med möbel-liknande, vita skåp, en dusch i en alkov, en toalettstol med separat cisternkåpa, grön kakel, keramikplattor, gröna väggar, klinkergolv i keramik, ett nedsänkt handfat, marmorbänkskiva, grått golv och dusch med gångjärnsdörr
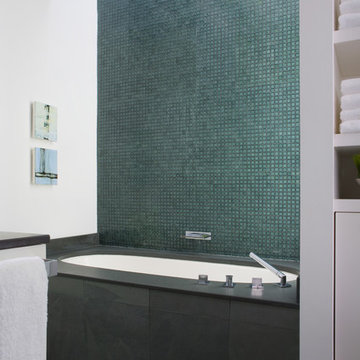
Featured in Home & Design Magazine, this Chevy Chase home was inspired by Hugh Newell Jacobsen and built/designed by Anthony Wilder's team of architects and designers.
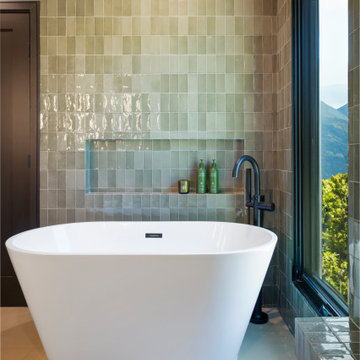
Spa like primary bathroom with a open concept. Easy to clean and plenty of room. Custom walnut wall hung vanity that has horizontal wood slats. Bright, cozy and luxurious.
JL Interiors is a LA-based creative/diverse firm that specializes in residential interiors. JL Interiors empowers homeowners to design their dream home that they can be proud of! The design isn’t just about making things beautiful; it’s also about making things work beautifully. Contact us for a free consultation Hello@JLinteriors.design _ 310.390.6849_ www.JLinteriors.design
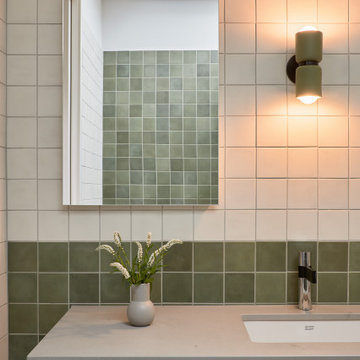
Main bedroom luxury ensuite with Caesarstone benchtop, suspended vanity in George Fethers veneer, double mirrored shaving cabinets from Reece and Criteria Collection wall light against green and white square wall tiles with the green tile repeated on the floor.
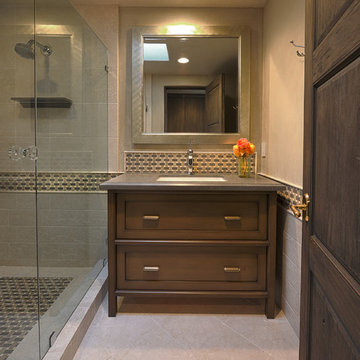
Exempel på ett stort modernt grå grått badrum med dusch, med möbel-liknande, skåp i mörkt trä, en dusch i en alkov, beige kakel, brun kakel, grå kakel, grön kakel, porslinskakel, beige väggar, travertin golv, ett undermonterad handfat, bänkskiva i kvartsit, beiget golv och dusch med gångjärnsdörr
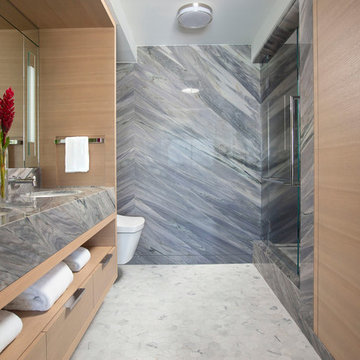
Exempel på ett modernt grå grått badrum, med släta luckor, skåp i ljust trä, en dusch i en alkov, grön kakel, ett undermonterad handfat och vitt golv

Idéer för att renovera ett litet funkis grå grått badrum, med släta luckor, skåp i ljust trä, våtrum, en toalettstol med separat cisternkåpa, keramikplattor, vita väggar, skiffergolv, ett undermonterad handfat, bänkskiva i betong, svart golv, grön kakel och med dusch som är öppen
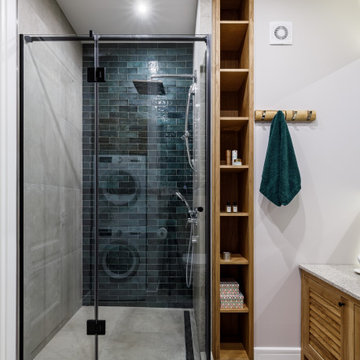
Inspiration för mellanstora moderna grått badrum med dusch, med skåp i mellenmörkt trä, en dusch i en alkov, grön kakel, keramikplattor, grått golv och dusch med gångjärnsdörr

Foto på ett mellanstort lantligt grå badrum för barn, med luckor med infälld panel, gröna skåp, en dubbeldusch, en toalettstol med separat cisternkåpa, grön kakel, perrakottakakel, blå väggar, klinkergolv i keramik, ett undermonterad handfat, marmorbänkskiva, grått golv och dusch med gångjärnsdörr

From Attic to Awesome
Many of the classic Tudor homes in Minneapolis are defined as 1 ½ stories. The ½ story is actually an attic; a space just below the roof and with a rough floor often used for storage and little more. The owners were looking to turn their attic into about 900 sq. ft. of functional living/bedroom space with a big bath, perfect for hosting overnight guests.
This was a challenging project, considering the plan called for raising the roof and adding two large shed dormers. A structural engineer was consulted, and the appropriate construction measures were taken to address the support necessary from below, passing the required stringent building codes.
The remodeling project took about four months and began with reframing many of the roof support elements and adding closed cell spray foam insulation throughout to make the space warm and watertight during cold Minnesota winters, as well as cool in the summer.
You enter the room using a stairway enclosed with a white railing that offers a feeling of openness while providing a high degree of safety. A short hallway leading to the living area features white cabinets with shaker style flat panel doors – a design element repeated in the bath. Four pairs of South facing windows above the cabinets let in lots of South sunlight all year long.
The 130 sq. ft. bath features soaking tub and open shower room with floor-to-ceiling 2-inch porcelain tiling. The custom heated floor and one wall is constructed using beautiful natural stone. The shower room floor is also the shower’s drain, giving this room an open feeling while providing the ultimate functionality. The other half of the bath consists of a toilet and pedestal sink flanked by two white shaker style cabinets with Granite countertops. A big skylight over the tub and another north facing window brightens this room and highlights the tiling with a shade of green that’s pleasing to the eye.
The rest of the remodeling project is simply a large open living/bedroom space. Perhaps the most interesting feature of the room is the way the roof ties into the ceiling at many angles – a necessity because of the way the home was originally constructed. The before and after photos show how the construction method included the maximum amount of interior space, leaving the room without the “cramped” feeling too often associated with this kind of remodeling project.
Another big feature of this space can be found in the use of skylights. A total of six skylights – in addition to eight South-facing windows – make this area warm and bright during the many months of winter when sunlight in Minnesota comes at a premium.
The main living area offers several flexible design options, with space that can be used with bedroom and/or living room furniture with cozy areas for reading and entertainment. Recessed lighting on dimmers throughout the space balances daylight with room light for just the right atmosphere.
The space is now ready for decorating with original artwork and furnishings. How would you furnish this space?
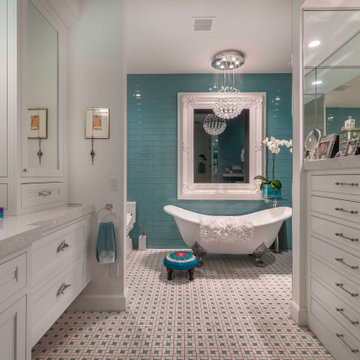
Inredning av ett maritimt mycket stort grå grått en-suite badrum, med skåp i shakerstil, vita skåp, ett fristående badkar, en toalettstol med hel cisternkåpa, grön kakel, glaskakel, klinkergolv i porslin, ett fristående handfat och flerfärgat golv
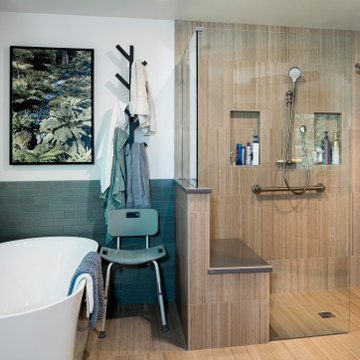
This nature inspired bathroom brings in warm wood tones and green accent tiles to create a forest feel. This remodel was able to completely update the shower and tub space while maintaining and integrating the existing cabinets. New countertops and flooring also help give a new feeling to the space.
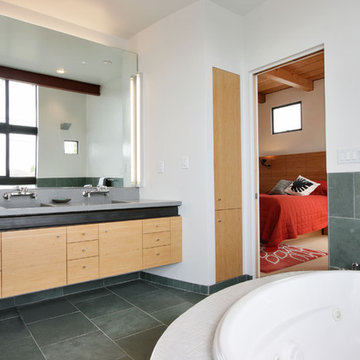
Inspiration för ett funkis grå grått badrum, med ett integrerad handfat, släta luckor, skåp i ljust trä, ett platsbyggt badkar, grön kakel och svart golv
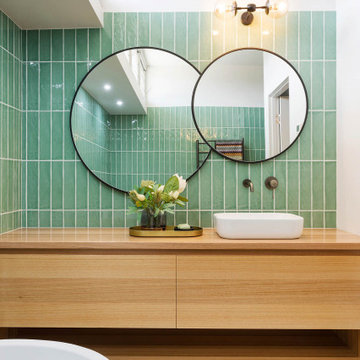
Idéer för ett mellanstort maritimt grå badrum, med släta luckor, skåp i ljust trä, ett fristående badkar, en dusch i en alkov, en toalettstol med hel cisternkåpa, grön kakel, keramikplattor, vita väggar, klinkergolv i keramik, träbänkskiva, grått golv och dusch med gångjärnsdörr
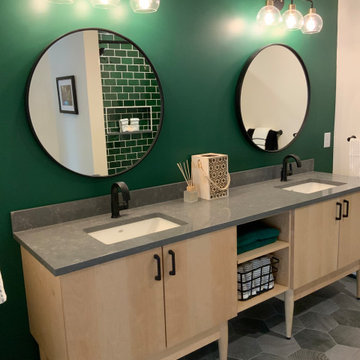
Foto på ett mellanstort vintage grå badrum för barn, med släta luckor, skåp i ljust trä, ett badkar i en alkov, en dusch/badkar-kombination, en toalettstol med separat cisternkåpa, grön kakel, porslinskakel, gröna väggar, klinkergolv i keramik, ett undermonterad handfat, bänkskiva i kvartsit, grått golv och dusch med duschdraperi
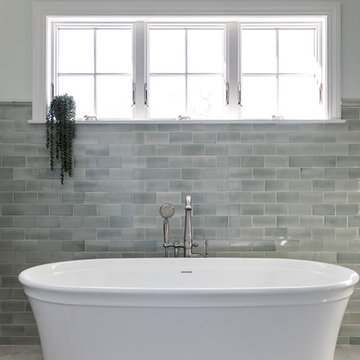
The Memoirs freestanding lithocast bathtub in white paired with the Kelston tub filler in brushed nickel also from Kohler.
Photography by Erin Little.
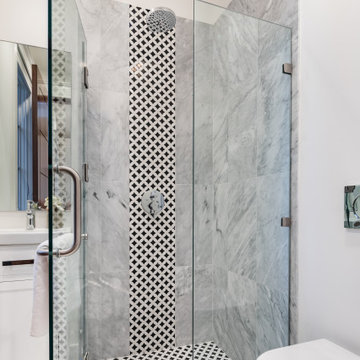
This is a beautiful bathroom with an amazing carrara marble wall and floor. The curbless shower has a frameless glass door.
Modern inredning av ett mellanstort grå grått badrum för barn, med skåp i shakerstil, vita skåp, en kantlös dusch, en vägghängd toalettstol, grön kakel, marmorkakel, vita väggar, marmorgolv, ett integrerad handfat, marmorbänkskiva, vitt golv och dusch med gångjärnsdörr
Modern inredning av ett mellanstort grå grått badrum för barn, med skåp i shakerstil, vita skåp, en kantlös dusch, en vägghängd toalettstol, grön kakel, marmorkakel, vita väggar, marmorgolv, ett integrerad handfat, marmorbänkskiva, vitt golv och dusch med gångjärnsdörr
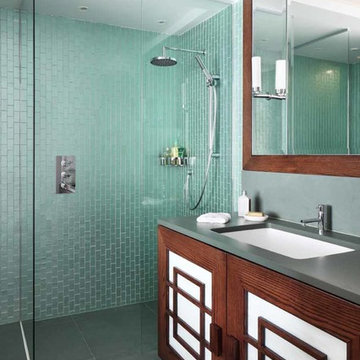
Inspiration för ett mellanstort orientaliskt grå grått badrum för barn, med luckor med infälld panel, skåp i mörkt trä, en hörndusch, blå kakel, grön kakel, ett integrerad handfat, grått golv och med dusch som är öppen
557 foton på grå badrum, med grön kakel
7
