557 foton på grå badrum, med grön kakel
Sortera efter:
Budget
Sortera efter:Populärt i dag
61 - 80 av 557 foton
Artikel 1 av 3

On the other side of the stairway is a dreamy basement bathroom that mixes classic furnishings with bold patterns. Green ceramic tile in the shower is both soothing and functional, while Cle Tile in a bold, yet timeless pattern draws the eye. Complimented by a vintage-style vanity from Restoration Hardware and classic gold faucets and finishes, this is a bathroom any guest would love.
The bathroom layout remained largely the same, but the space was expanded to allow for a more spacious walk-in shower and vanity by relocating the wall to include a sink area previously part of the adjoining mudroom. With minimal impact to the existing plumbing, this bathroom was transformed aesthetically to create the luxurious experience our homeowners sought. Ample hooks for guests and little extras add subtle glam to an otherwise functional space.
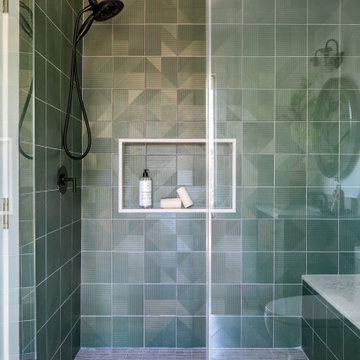
Contemporary Craftsman kitchen designed by Kennedy Cole Interior Design.
build: Luxe Remodeling
Idéer för att renovera ett mellanstort funkis grå grått badrum med dusch, med släta luckor, bruna skåp, grön kakel, porslinskakel, vita väggar, klinkergolv i porslin, ett undermonterad handfat, bänkskiva i kvarts, grått golv och dusch med gångjärnsdörr
Idéer för att renovera ett mellanstort funkis grå grått badrum med dusch, med släta luckor, bruna skåp, grön kakel, porslinskakel, vita väggar, klinkergolv i porslin, ett undermonterad handfat, bänkskiva i kvarts, grått golv och dusch med gångjärnsdörr

Bild på ett stort funkis grå grått badrum för barn, med luckor med glaspanel, skåp i ljust trä, ett fristående badkar, en öppen dusch, en vägghängd toalettstol, grön kakel, keramikplattor, gröna väggar, travertin golv, ett fristående handfat, bänkskiva i täljsten, beiget golv och med dusch som är öppen
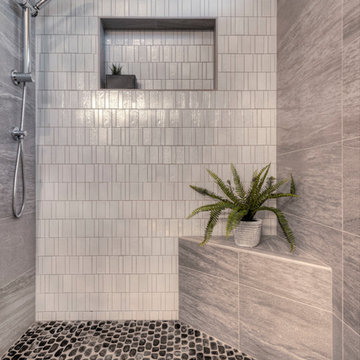
Peter Giles Photography
Exempel på ett mellanstort asiatiskt grå grått en-suite badrum, med luckor med infälld panel, skåp i mellenmörkt trä, en toalettstol med separat cisternkåpa, grön kakel, keramikplattor, gröna väggar, klinkergolv i keramik, ett undermonterad handfat, bänkskiva i kvarts och grått golv
Exempel på ett mellanstort asiatiskt grå grått en-suite badrum, med luckor med infälld panel, skåp i mellenmörkt trä, en toalettstol med separat cisternkåpa, grön kakel, keramikplattor, gröna väggar, klinkergolv i keramik, ett undermonterad handfat, bänkskiva i kvarts och grått golv

Interior design by Jessica Koltun Home. This stunning home with an open floor plan features a formal dining, dedicated study, Chef's kitchen and hidden pantry. Designer amenities include white oak millwork, marble tile, and a high end lighting, plumbing, & hardware.
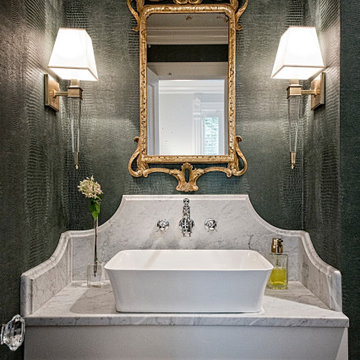
Foto på ett mellanstort medelhavsstil grå toalett, med öppna hyllor, vita skåp, grön kakel och ett fristående handfat

Photo By: Michele Lee Wilson
Idéer för vintage grått en-suite badrum, med blå skåp, ett fristående badkar, en dusch i en alkov, grön kakel, tunnelbanekakel, beige väggar, marmorgolv, ett undermonterad handfat, marmorbänkskiva, grått golv och dusch med gångjärnsdörr
Idéer för vintage grått en-suite badrum, med blå skåp, ett fristående badkar, en dusch i en alkov, grön kakel, tunnelbanekakel, beige väggar, marmorgolv, ett undermonterad handfat, marmorbänkskiva, grått golv och dusch med gångjärnsdörr
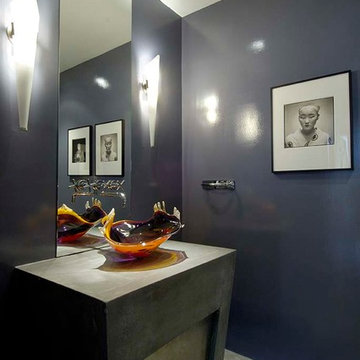
http://www.franzenphotography.com/
Bild på ett litet funkis grå grått toalett, med släta luckor, skåp i mellenmörkt trä, blå kakel, grön kakel, mosaik, klinkergolv i keramik, ett fristående handfat, beiget golv, blå väggar och bänkskiva i betong
Bild på ett litet funkis grå grått toalett, med släta luckor, skåp i mellenmörkt trä, blå kakel, grön kakel, mosaik, klinkergolv i keramik, ett fristående handfat, beiget golv, blå väggar och bänkskiva i betong

This family of 5 was quickly out-growing their 1,220sf ranch home on a beautiful corner lot. Rather than adding a 2nd floor, the decision was made to extend the existing ranch plan into the back yard, adding a new 2-car garage below the new space - for a new total of 2,520sf. With a previous addition of a 1-car garage and a small kitchen removed, a large addition was added for Master Bedroom Suite, a 4th bedroom, hall bath, and a completely remodeled living, dining and new Kitchen, open to large new Family Room. The new lower level includes the new Garage and Mudroom. The existing fireplace and chimney remain - with beautifully exposed brick. The homeowners love contemporary design, and finished the home with a gorgeous mix of color, pattern and materials.
The project was completed in 2011. Unfortunately, 2 years later, they suffered a massive house fire. The house was then rebuilt again, using the same plans and finishes as the original build, adding only a secondary laundry closet on the main level.
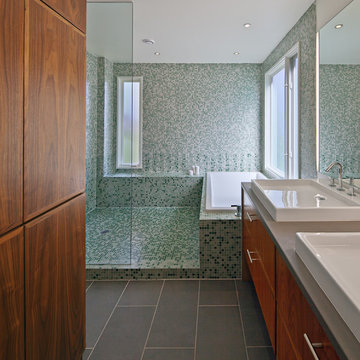
Allen Russ Photography
Modern inredning av ett grå grått badrum, med släta luckor, skåp i mellenmörkt trä, ett platsbyggt badkar, en öppen dusch, grön kakel och med dusch som är öppen
Modern inredning av ett grå grått badrum, med släta luckor, skåp i mellenmörkt trä, ett platsbyggt badkar, en öppen dusch, grön kakel och med dusch som är öppen
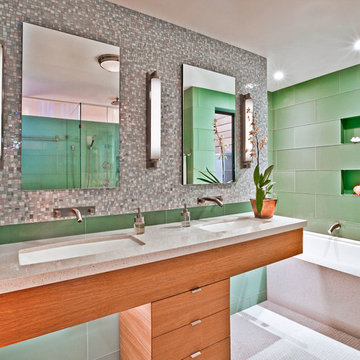
Working with a long time resident, creating a unified look out of the varied styles found in the space while increasing the size of the home was the goal of this project.
Both of the home’s bathrooms were renovated to further the contemporary style of the space, adding elements of color as well as modern bathroom fixtures. Further additions to the master bathroom include a frameless glass door enclosure, green wall tiles, and a stone bar countertop with wall-mounted faucets.
The guest bathroom uses a more minimalistic design style, employing a white color scheme, free standing sink and a modern enclosed glass shower.
The kitchen maintains a traditional style with custom white kitchen cabinets, a Carrera marble countertop, banquet seats and a table with blue accent walls that add a splash of color to the space.
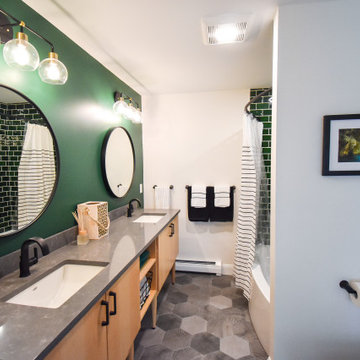
Inspiration för mellanstora klassiska grått badrum för barn, med ett badkar i en alkov, bänkskiva i kvartsit, grått golv, släta luckor, skåp i ljust trä, en dusch/badkar-kombination, en toalettstol med separat cisternkåpa, grön kakel, porslinskakel, gröna väggar, klinkergolv i keramik, ett undermonterad handfat och dusch med duschdraperi
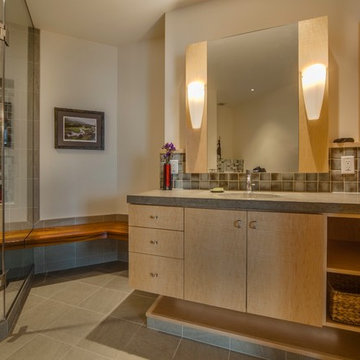
Japanese design inspired this primary bath with floating vanity and enclosed shower with teak bench that passes through the glass enclosure. Existing utilities beneath the island could not be moved but instead are concealed with a low shelf. A concrete counter, a porcelain floor emulating stone, Japanese tile, and birds eye maple cabinets all contribute to this soothing and natural primary bath.

Inspiration för mellanstora lantliga grått badrum för barn, med luckor med infälld panel, gröna skåp, en dubbeldusch, en toalettstol med separat cisternkåpa, grön kakel, perrakottakakel, blå väggar, klinkergolv i keramik, ett undermonterad handfat, marmorbänkskiva, grått golv och dusch med gångjärnsdörr

An ADU that will be mostly used as a pool house.
Large French doors with a good-sized awning window to act as a serving point from the interior kitchenette to the pool side.
A slick modern concrete floor finish interior is ready to withstand the heavy traffic of kids playing and dragging in water from the pool.
Vaulted ceilings with whitewashed cross beams provide a sensation of space.
An oversized shower with a good size vanity will make sure any guest staying over will be able to enjoy a comfort of a 5-star hotel.
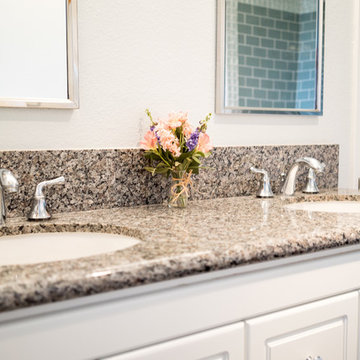
This San Marcos master bathroom was remodeled with new built in double vanity with gray countertops and polished chrome fixtures. Photos by John Gerson www.choosechi.com
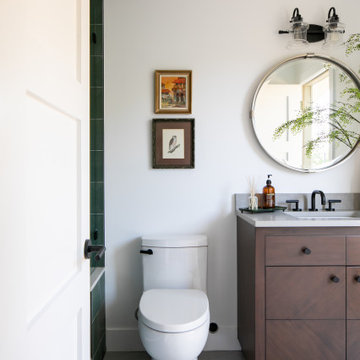
Contemporary Craftsman kitchen designed by Kennedy Cole Interior Design.
build: Luxe Remodeling
Inspiration för mellanstora moderna grått badrum med dusch, med släta luckor, bruna skåp, grön kakel, porslinskakel, vita väggar, klinkergolv i porslin, ett undermonterad handfat, bänkskiva i kvarts, grått golv och dusch med gångjärnsdörr
Inspiration för mellanstora moderna grått badrum med dusch, med släta luckor, bruna skåp, grön kakel, porslinskakel, vita väggar, klinkergolv i porslin, ett undermonterad handfat, bänkskiva i kvarts, grått golv och dusch med gångjärnsdörr
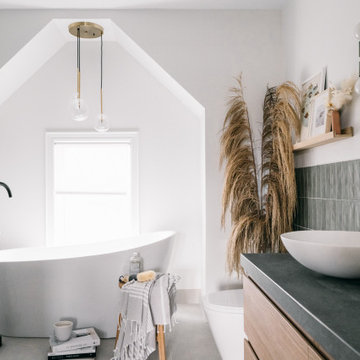
Bild på ett mellanstort funkis grå grått en-suite badrum, med släta luckor, skåp i ljust trä, ett fristående badkar, en toalettstol med hel cisternkåpa, grön kakel, tunnelbanekakel, vita väggar, klinkergolv i porslin, ett fristående handfat, bänkskiva i kvarts, grått golv och med dusch som är öppen
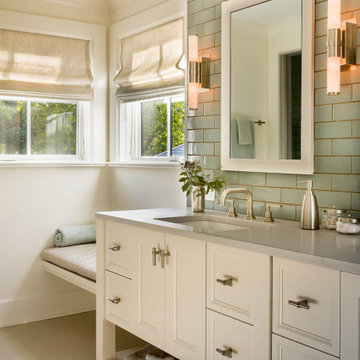
Idéer för lantliga grått badrum, med vita skåp, luckor med infälld panel, grön kakel, tunnelbanekakel, ett undermonterad handfat och grått golv
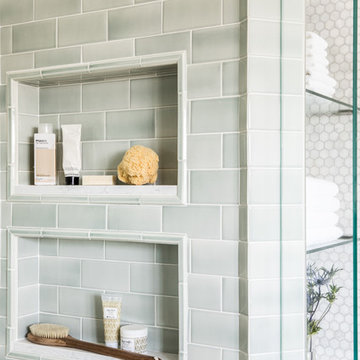
Hand-glazed ceramic tiles in sea glass.
Photography by Erin Little.
Inredning av ett klassiskt grå grått en-suite badrum, med luckor med infälld panel, vita skåp, ett fristående badkar, en kantlös dusch, en toalettstol med hel cisternkåpa, grön kakel, keramikplattor, marmorgolv, ett undermonterad handfat, marmorbänkskiva, grått golv och med dusch som är öppen
Inredning av ett klassiskt grå grått en-suite badrum, med luckor med infälld panel, vita skåp, ett fristående badkar, en kantlös dusch, en toalettstol med hel cisternkåpa, grön kakel, keramikplattor, marmorgolv, ett undermonterad handfat, marmorbänkskiva, grått golv och med dusch som är öppen
557 foton på grå badrum, med grön kakel
4
