557 foton på grå badrum, med grön kakel
Sortera efter:
Budget
Sortera efter:Populärt i dag
21 - 40 av 557 foton
Artikel 1 av 3
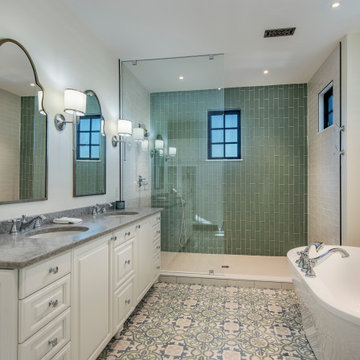
Bild på ett vintage grå grått en-suite badrum, med luckor med upphöjd panel, vita skåp, ett fristående badkar, en öppen dusch, grön kakel, vita väggar, ett undermonterad handfat, flerfärgat golv och med dusch som är öppen

Your bathroom floor design will be an elating eye-catching element when using our Small Diamond Escher floor tile and pairing it with a 3x12 green shower tile.
DESIGN
Jessica Davis
PHOTOS
Emily Followill Photography
Tile Shown: 3x12 in Rosemary; Small Diamond in Escher Pattern in Carbon Sand Dune, Rosemary

a palette of heath wall tile (in kpfa green), large format terrazzo flooring, and painted flat-panel cabinetry, make for a playful and spacious secondary bathroom

Stephen Allen
Exempel på ett klassiskt grå grått toalett, med öppna hyllor, grön kakel, gröna väggar, mörkt trägolv, ett undermonterad handfat och brunt golv
Exempel på ett klassiskt grå grått toalett, med öppna hyllor, grön kakel, gröna väggar, mörkt trägolv, ett undermonterad handfat och brunt golv

Whole house remodel.
Karan Thompson Photography
Idéer för att renovera ett amerikanskt grå grått badrum, med ett undermonterad handfat, släta luckor, gröna skåp, en dusch i en alkov, grön kakel och flerfärgat golv
Idéer för att renovera ett amerikanskt grå grått badrum, med ett undermonterad handfat, släta luckor, gröna skåp, en dusch i en alkov, grön kakel och flerfärgat golv
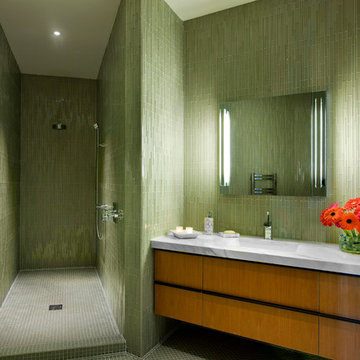
Jim Bartsch Photography
Idéer för att renovera ett 50 tals grå grått badrum, med en öppen dusch, grön kakel och med dusch som är öppen
Idéer för att renovera ett 50 tals grå grått badrum, med en öppen dusch, grön kakel och med dusch som är öppen

Renovation and expansion of a 1930s-era classic. Buying an old house can be daunting. But with careful planning and some creative thinking, phasing the improvements helped this family realize their dreams over time. The original International Style house was built in 1934 and had been largely untouched except for a small sunroom addition. Phase 1 construction involved opening up the interior and refurbishing all of the finishes. Phase 2 included a sunroom/master bedroom extension, renovation of an upstairs bath, a complete overhaul of the landscape and the addition of a swimming pool and terrace. And thirteen years after the owners purchased the home, Phase 3 saw the addition of a completely private master bedroom & closet, an entry vestibule and powder room, and a new covered porch.

Idéer för ett mellanstort modernt grå en-suite badrum, med släta luckor, grå skåp, en dusch i en alkov, en vägghängd toalettstol, grön kakel, grå väggar, betonggolv, ett avlångt handfat, bänkskiva i betong, grått golv och dusch med skjutdörr

Inspiration för ett stort funkis grå grått en-suite badrum, med luckor med upphöjd panel, vita skåp, ett fristående badkar, en dusch i en alkov, en toalettstol med hel cisternkåpa, grön kakel, keramikplattor, grå väggar, klinkergolv i porslin, ett undermonterad handfat, bänkskiva i kvarts, beiget golv och dusch med gångjärnsdörr

Exempel på ett litet modernt grå grått en-suite badrum, med släta luckor, vita skåp, en dusch i en alkov, en vägghängd toalettstol, grön kakel, keramikplattor, gröna väggar, klinkergolv i porslin, ett undermonterad handfat, bänkskiva i akrylsten, grått golv och dusch med skjutdörr

This family of 5 was quickly out-growing their 1,220sf ranch home on a beautiful corner lot. Rather than adding a 2nd floor, the decision was made to extend the existing ranch plan into the back yard, adding a new 2-car garage below the new space - for a new total of 2,520sf. With a previous addition of a 1-car garage and a small kitchen removed, a large addition was added for Master Bedroom Suite, a 4th bedroom, hall bath, and a completely remodeled living, dining and new Kitchen, open to large new Family Room. The new lower level includes the new Garage and Mudroom. The existing fireplace and chimney remain - with beautifully exposed brick. The homeowners love contemporary design, and finished the home with a gorgeous mix of color, pattern and materials.
The project was completed in 2011. Unfortunately, 2 years later, they suffered a massive house fire. The house was then rebuilt again, using the same plans and finishes as the original build, adding only a secondary laundry closet on the main level.
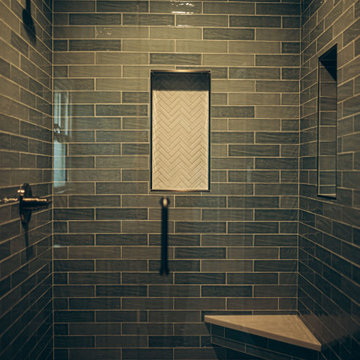
Inspiration för ett mellanstort funkis grå grått badrum med dusch, med skåp i shakerstil, vita skåp, grön kakel, porslinskakel, klinkergolv i porslin, ett undermonterad handfat, grått golv och dusch med gångjärnsdörr

Inredning av ett modernt litet grå grått badrum med dusch, med öppna hyllor, svarta skåp, en toalettstol med hel cisternkåpa, grön kakel, keramikplattor, vita väggar, ett undermonterad handfat och bänkskiva i kvartsit
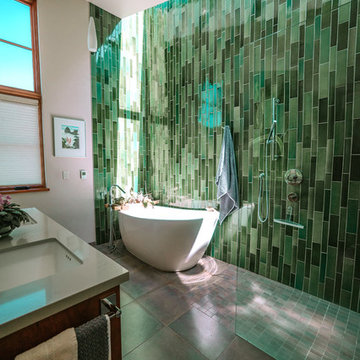
Sunlight waterfall falls into a modern slipper tub with a beautiful Heath tile backdrop.
Photography by Ryan Wilson.
Exempel på ett mellanstort eklektiskt grå grått en-suite badrum, med ett fristående badkar, en kantlös dusch, grön kakel, keramikplattor, vita väggar, klinkergolv i keramik, ett undermonterad handfat, bänkskiva i kvartsit, flerfärgat golv och dusch med gångjärnsdörr
Exempel på ett mellanstort eklektiskt grå grått en-suite badrum, med ett fristående badkar, en kantlös dusch, grön kakel, keramikplattor, vita väggar, klinkergolv i keramik, ett undermonterad handfat, bänkskiva i kvartsit, flerfärgat golv och dusch med gångjärnsdörr

Builder: Michels Homes
Architecture: Alexander Design Group
Photography: Scott Amundson Photography
Lantlig inredning av ett stort grå grått en-suite badrum, med luckor med infälld panel, gröna skåp, en kantlös dusch, en toalettstol med hel cisternkåpa, grön kakel, keramikplattor, beige väggar, klinkergolv i keramik, ett undermonterad handfat, bänkskiva i kvarts, vitt golv och dusch med gångjärnsdörr
Lantlig inredning av ett stort grå grått en-suite badrum, med luckor med infälld panel, gröna skåp, en kantlös dusch, en toalettstol med hel cisternkåpa, grön kakel, keramikplattor, beige väggar, klinkergolv i keramik, ett undermonterad handfat, bänkskiva i kvarts, vitt golv och dusch med gångjärnsdörr
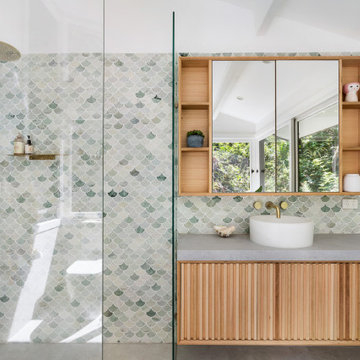
Designed by Just in Place @ https://justinplace.com.au/blog/post/lux-bathroom-renovation-in-tropical-rainforest.html
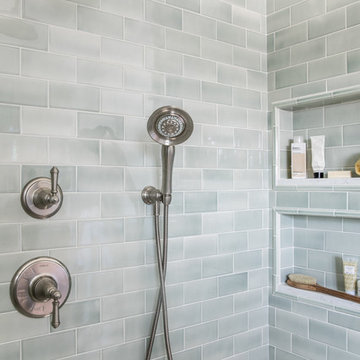
Sea glass colored tile, cool marbles, and brushed nickel create a classic and enduring design in this upscale remodel. The walk-in shower is outfitted with the Artifacts collection in brushed nickel by Kohler with the Bancroft hand shower also by Kohler.
Photography by Erin Little.

Kids bathroom remodel, wood cabinets and brass plumbing fixtures. Hexagonal tile on the floors and green tile in the shower. Quartzite countertops with mixing metals for hardware and fixtures, lighting and mirrors.
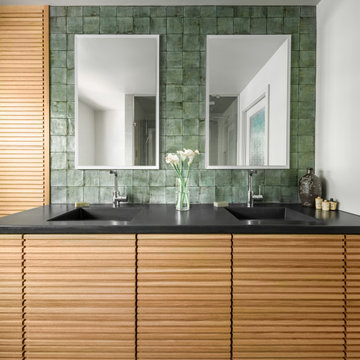
Zen enSuite Bath + Steam Shower
Portland, OR
type: remodel
credits
design: Matthew O. Daby - m.o.daby design
interior design: Angela Mechaley - m.o.daby design
construction: Hayes Brothers Construction
photography: Kenton Waltz - KLIK Concepts
While the floorplan of their primary bath en-suite functioned well, the clients desired a private, spa-like retreat & finishes that better reflected their taste. Guided by existing Japanese & mid-century elements of their home, the materials and rhythm were chosen to contribute to a contemplative and relaxing environment.
One of the major upgrades was incorporating a steam shower to lend to their spa experience. Existing dark, drab cabinets that protruded into the room too deep, were replaced with a custom, white oak slatted vanity & matching linen cabinet. The lighter wood & the additional few inches gained in the walkway opened the space up visually & physically. The slatted rhythm provided visual interest through texture & depth. Custom concrete countertops with integrated, ramp sinks were selected for their wabi-sabi, textural quality & ability to have a single-material, seamless transition from countertop to sink basin with no presence of a traditional drain. The darker grey color was chosen to contrast with the cabinets but also to recede from the
darker patination of the backsplash tile & matched to the grout. A pop of color highlights the backsplash pulling green from the canopy of trees seen out the window. The tile offers subtle texture & pattern reminiscent of a raked, zen, sand garden (karesansui gardens). XL format tile in a warm, sandy tone with stone effect was selected for all floor & shower wall tiles, minimizing grout lines. A deeper, textured tile accents the back shower wall, highlighted with wall-wash recessed lighting.
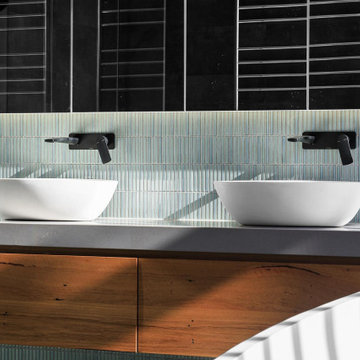
New bathroom with freestanding bath, large window and timber privacy screen
Idéer för att renovera ett stort funkis grå grått en-suite badrum, med släta luckor, skåp i mellenmörkt trä, ett fristående badkar, grön kakel, mosaik, ett fristående handfat och bänkskiva i akrylsten
Idéer för att renovera ett stort funkis grå grått en-suite badrum, med släta luckor, skåp i mellenmörkt trä, ett fristående badkar, grön kakel, mosaik, ett fristående handfat och bänkskiva i akrylsten
557 foton på grå badrum, med grön kakel
2
