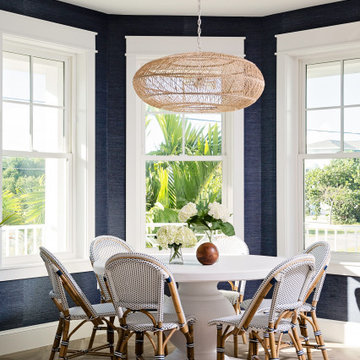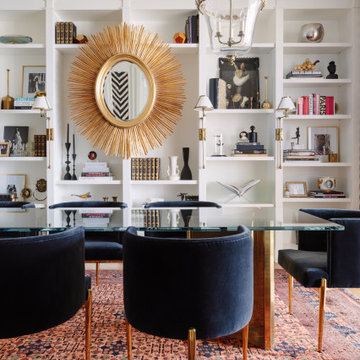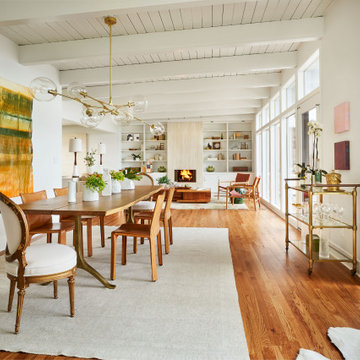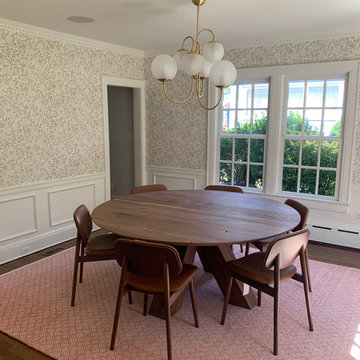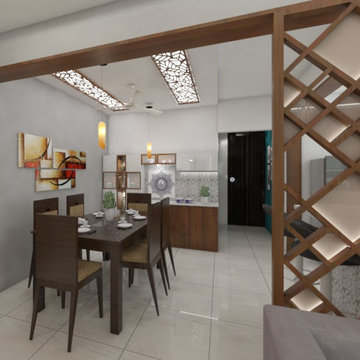167 084 foton på grå, beige matplats
Sortera efter:
Budget
Sortera efter:Populärt i dag
81 - 100 av 167 084 foton
Artikel 1 av 3
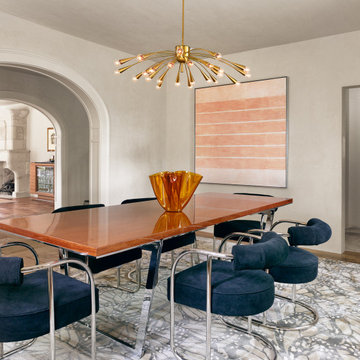
Exempel på en mellanstor modern separat matplats, med grå väggar, mörkt trägolv och brunt golv

Modern inredning av ett kök med matplats, med vita väggar, ljust trägolv och beiget golv
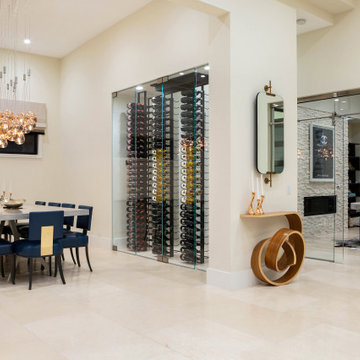
Rose gold Italian lighting sets the tone for this Dining space. The custom wood dining table has a “custom linear Strie finish” that “looks” and “feels” like metal.
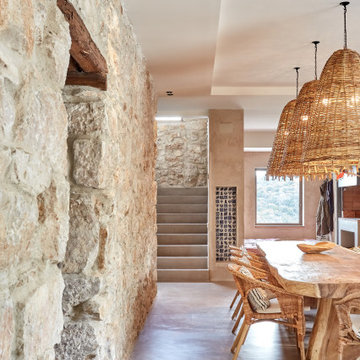
Fotografía: Carla Capdevila / © Houzz España 2019
Medelhavsstil inredning av en mellanstor matplats, med beige väggar och beiget golv
Medelhavsstil inredning av en mellanstor matplats, med beige väggar och beiget golv
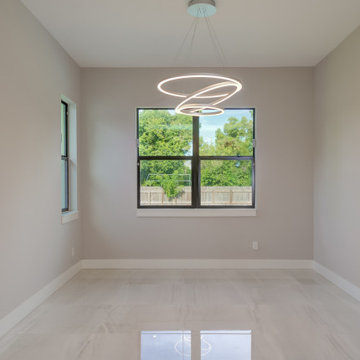
Bild på en mellanstor funkis separat matplats, med grå väggar, klinkergolv i porslin och beiget golv
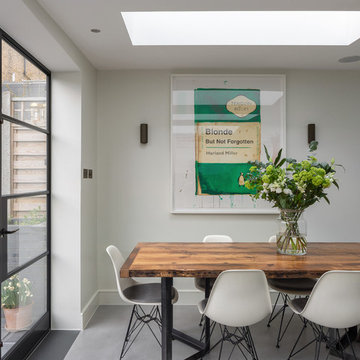
Peter Landers
Idéer för mellanstora funkis kök med matplatser, med betonggolv, grått golv och vita väggar
Idéer för mellanstora funkis kök med matplatser, med betonggolv, grått golv och vita väggar
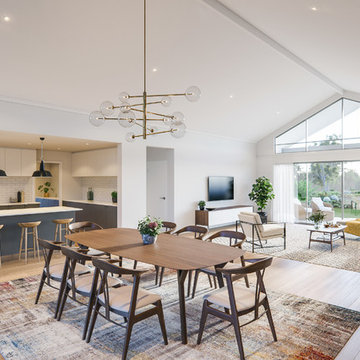
Inredning av en modern matplats med öppen planlösning, med ljust trägolv, brunt golv och vita väggar
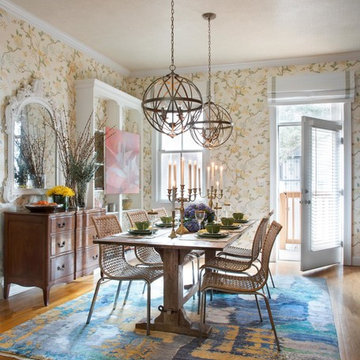
A love of blues and greens and a desire to feel connected to family were the key elements requested to be reflected in this home.
Project designed by Boston interior design studio Dane Austin Design. They serve Boston, Cambridge, Hingham, Cohasset, Newton, Weston, Lexington, Concord, Dover, Andover, Gloucester, as well as surrounding areas.
For more about Dane Austin Design, click here: https://daneaustindesign.com/
To learn more about this project, click here: https://daneaustindesign.com/charlestown-brownstone
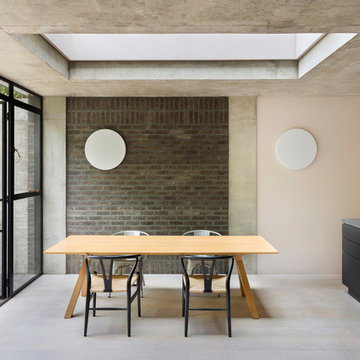
The main living space serves as a kitchen, dining and sitting area. A large roof light placed above the dining table brings in maximum natural light. Valchromat cupboards contrast beautifully with the subtle grey concrete worktop. Whilst a cleverly appointed secret cupboard door leads to a utility room.
Photographer Andrew Meredith
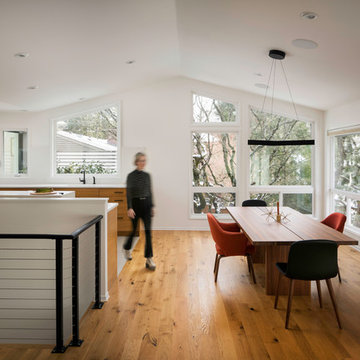
Photo by Caleb Vandermeer Photography
Inspiration för stora 60 tals matplatser med öppen planlösning, med vita väggar, mellanmörkt trägolv och brunt golv
Inspiration för stora 60 tals matplatser med öppen planlösning, med vita väggar, mellanmörkt trägolv och brunt golv
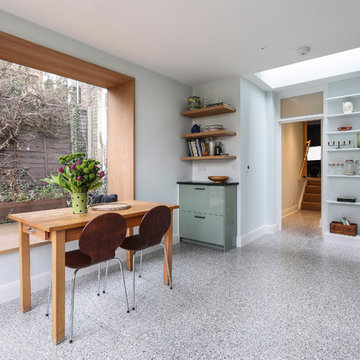
Alex Maguire Photography
One of the nicest thing that can happen as an architect is that a client returns to you because they enjoyed working with us so much the first time round. Having worked on the bathroom in 2016 we were recently asked to look at the kitchen and to advice as to how we could extend into the garden without completely invading the space. We wanted to be able to "sit in the kitchen and still be sitting in the garden".
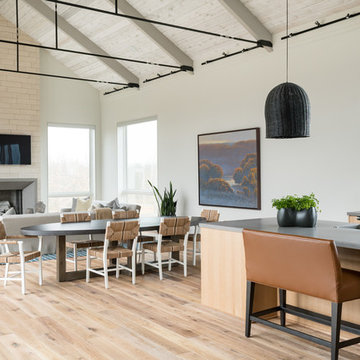
Inspiration för lantliga matplatser med öppen planlösning, med vita väggar, ljust trägolv och beiget golv
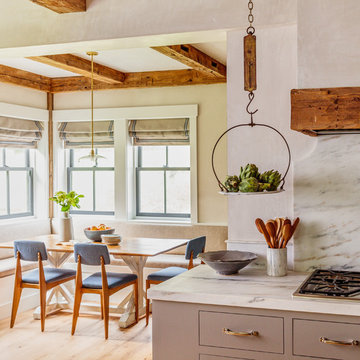
Custom kitchen with Danby Marble and Pietra Cardosa Counters - Breakfast nook with built in banquette
Inspiration för en lantlig matplats, med beige väggar, ljust trägolv och beiget golv
Inspiration för en lantlig matplats, med beige väggar, ljust trägolv och beiget golv

Trevor Trondro
Foto på en 60 tals matplats med öppen planlösning, med vita väggar och grått golv
Foto på en 60 tals matplats med öppen planlösning, med vita väggar och grått golv
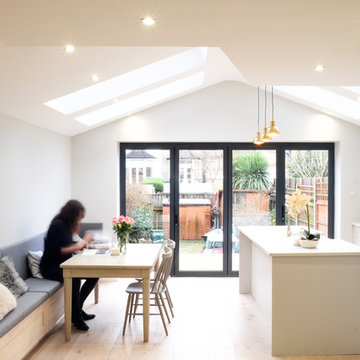
A large, twin-pitched house extension to a period terraced house. Large bi-fold doors and an array of skylights create a vibrant, bright space containing a new open plan kitchen and dining space with built-in banquette seating.
167 084 foton på grå, beige matplats
5
