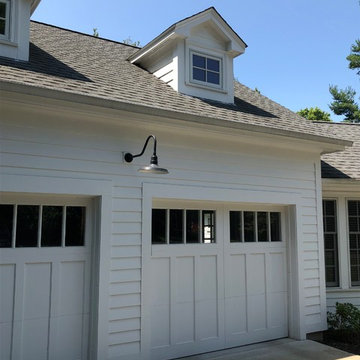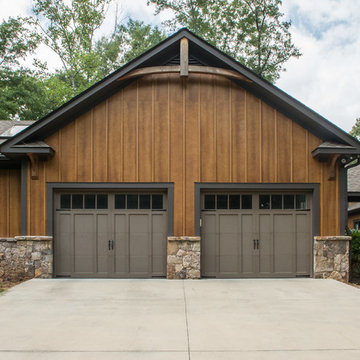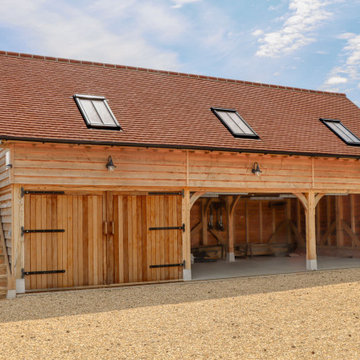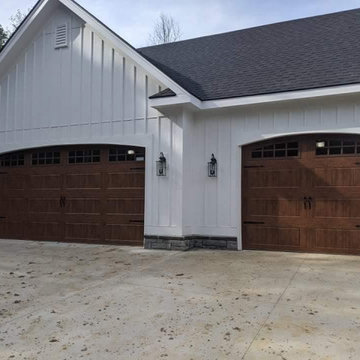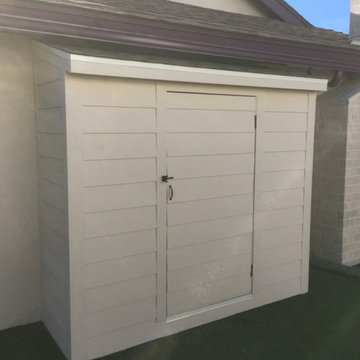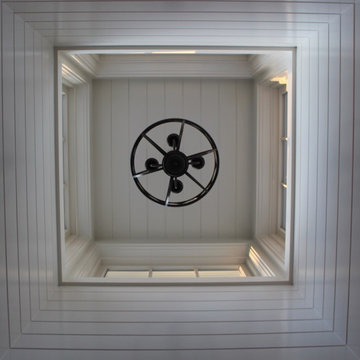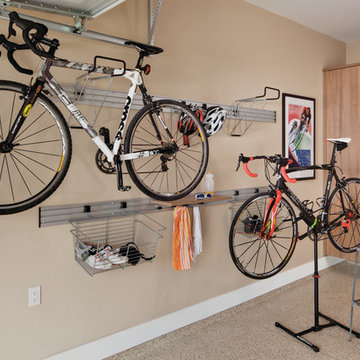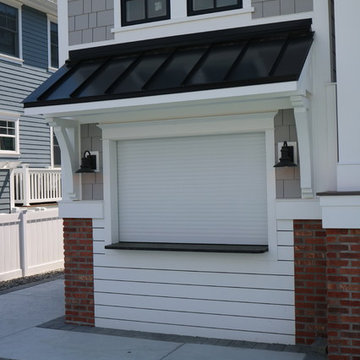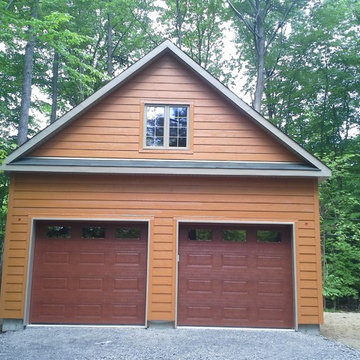37 806 foton på brun, grå garage och förråd
Sortera efter:
Budget
Sortera efter:Populärt i dag
1 - 20 av 37 806 foton
Artikel 1 av 3
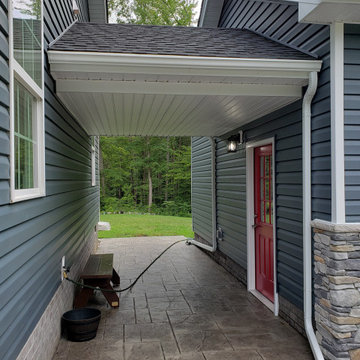
Idéer för att renovera en mellanstor amerikansk fristående tvåbils garage och förråd
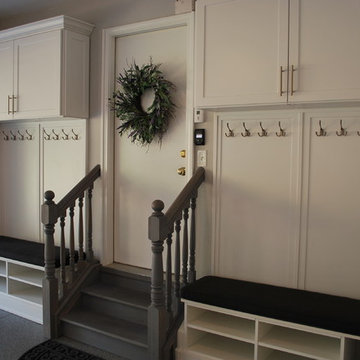
Inspiration för mellanstora klassiska tillbyggda garager och förråd
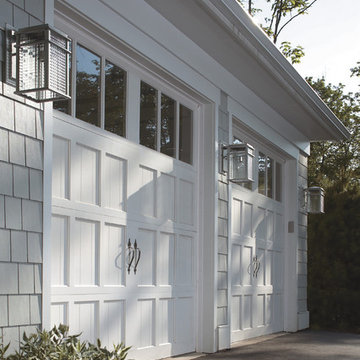
Clopay Reserve Wood Collection custom carriage house garage doors with REC13 windows, painted white. Overhead garage doors, Craftsman style light fixtures.
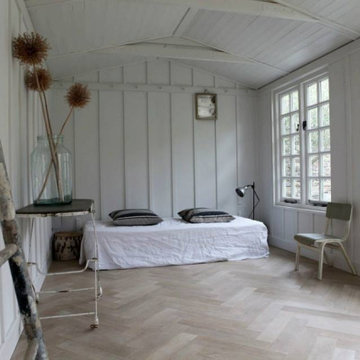
Timeless Garden Office interior design
Idéer för ett mellanstort klassiskt fristående kontor, studio eller verkstad
Idéer för ett mellanstort klassiskt fristående kontor, studio eller verkstad
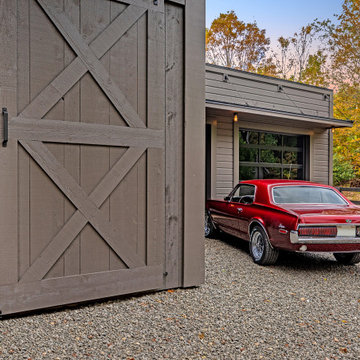
A new workshop and build space for a fellow creative!
Seeking a space to enable this set designer to work from home, this homeowner contacted us with an idea for a new workshop. On the must list were tall ceilings, lit naturally from the north, and space for all of those pet projects which never found a home. Looking to make a statement, the building’s exterior projects a modern farmhouse and rustic vibe in a charcoal black. On the interior, walls are finished with sturdy yet beautiful plywood sheets. Now there’s plenty of room for this fun and energetic guy to get to work (or play, depending on how you look at it)!
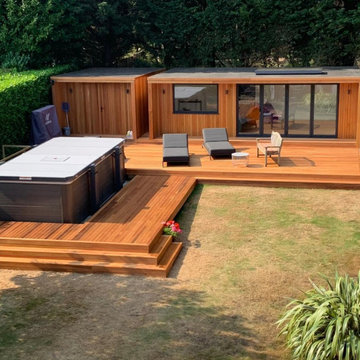
The original idea was to build a contemporary cedar-clad garden room which could be used as a work-from-home space and gym. With a Primrose project its OK to change the plan half way through and theses photos illustrate this perfectly!
Although not typical, scope-creep can happen when clients see the room taking shape and decide to add the odd enhancement, such as decking or a patio. This project in Rickmansworth, completed in August 2020, started out as a 7m x 4m room but the clients needed somewhere to store their garden furniture in the winter and an ordinary shed would have detracted from the beauty of the garden room. Primrose therefore constructed, not a shed, but an adjacent store room which mirrors the aesthetic of the garden room and, in addition to housing garden furniture, also contains a sauna!
The decking around the swim spa was then added to bring all the elements together. The cedar cladding and decking is the highest grade Canadian Western Red Cedar available but our team still reject boards that don’t meet the specific requirements of our rooms. The rich orange-brown tones are accentuated by UV oil treatment which keeps the Cedar looking pristine through the years.
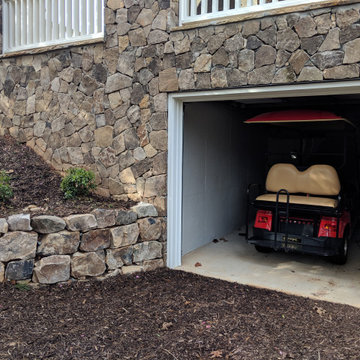
A one-of-a-kind golf cart storage structure was built beneath the right side of the porch and features a waterproof stucco interior and high-end automated garage door.
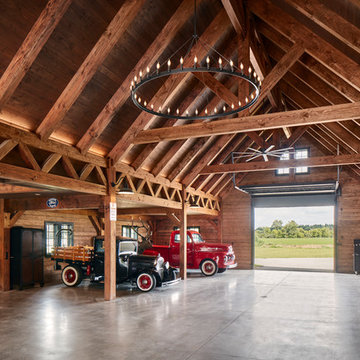
Photo Credit - David Bader
Inspiration för lantliga fyrbils garager och förråd
Inspiration för lantliga fyrbils garager och förråd
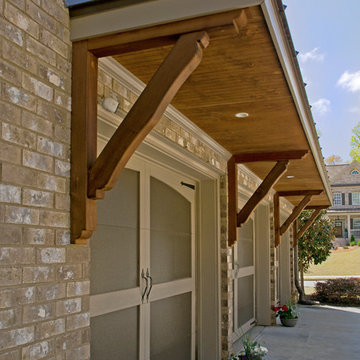
Bracket portico with metal roof over 3 car garage. tongue and groove ceiling with recessed lighting. Designed and built by Atlanta Decking.
Foto på en vintage tillbyggd garage och förråd
Foto på en vintage tillbyggd garage och förråd
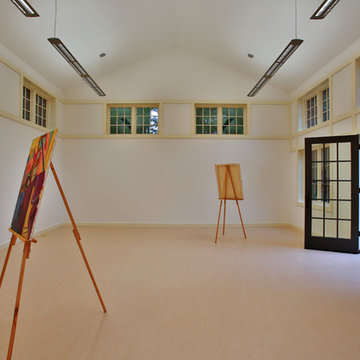
The painting studio is large enough to accommodate more than one artist at a time, while the clerestory windows ensure plenty of sunshine without overheating the room and potentially damaging works-in-progress.
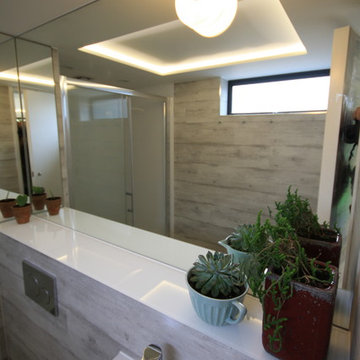
Multi functional garden room for a London family. Compromising of a bathroom complete with sink, toilet and shower so that this space also doubles as guest accommodation.
37 806 foton på brun, grå garage och förråd
1
