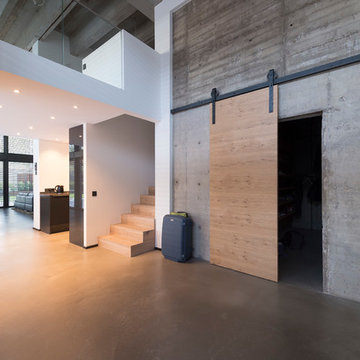715 foton på grå entré, med betonggolv
Sortera efter:
Budget
Sortera efter:Populärt i dag
21 - 40 av 715 foton
Artikel 1 av 3
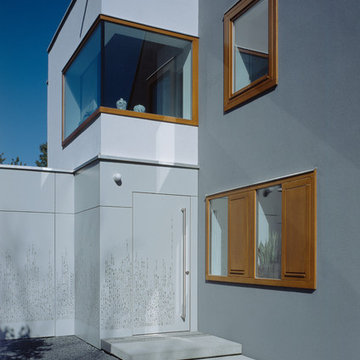
Fotograf: Johannes Seyerlein, München
Inredning av en modern mellanstor ingång och ytterdörr, med en enkeldörr, grå väggar, betonggolv och en grå dörr
Inredning av en modern mellanstor ingång och ytterdörr, med en enkeldörr, grå väggar, betonggolv och en grå dörr
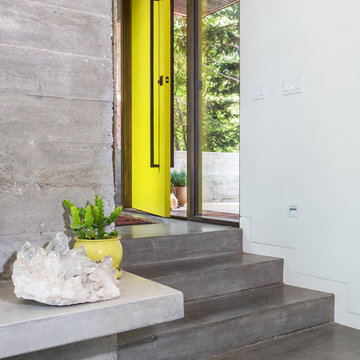
Scot Zimmerman
Bild på en industriell ingång och ytterdörr, med betonggolv, vita väggar, en enkeldörr, en gul dörr och grått golv
Bild på en industriell ingång och ytterdörr, med betonggolv, vita väggar, en enkeldörr, en gul dörr och grått golv
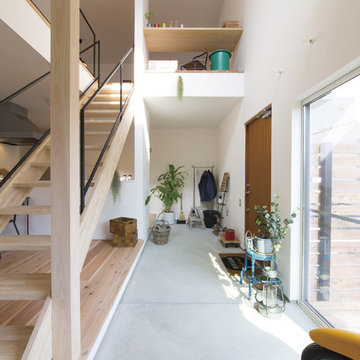
Idéer för en nordisk entré, med en enkeldörr, mellanmörk trädörr, grått golv, vita väggar och betonggolv
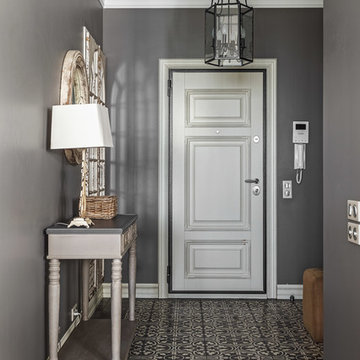
Сергей Красюк
Exempel på en mellanstor klassisk ingång och ytterdörr, med grå väggar, betonggolv, en enkeldörr, en vit dörr och grått golv
Exempel på en mellanstor klassisk ingång och ytterdörr, med grå väggar, betonggolv, en enkeldörr, en vit dörr och grått golv
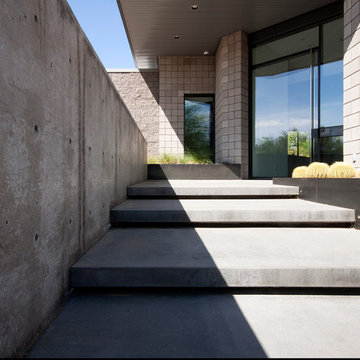
Exterior floating concrete steps redefine this existing entry. New hot rolled steel planter boxes and an exposed cast in place concrete wall help create a sense of arrival. Photos by Chen + Suchart Studio LLC
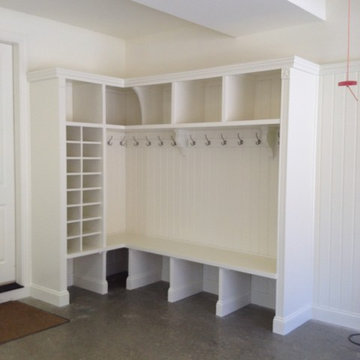
Inspiration för mellanstora klassiska kapprum, med vita väggar, betonggolv, en enkeldörr och mellanmörk trädörr

Inspiration för stora moderna ingångspartier, med beige väggar, en pivotdörr, mellanmörk trädörr, betonggolv och grått golv
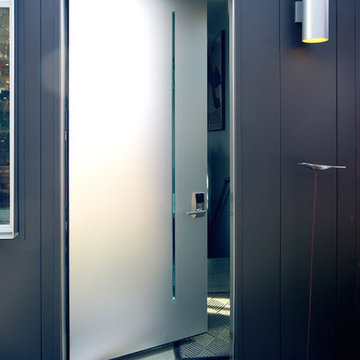
Ken Spurgin
Foto på en mellanstor funkis ingång och ytterdörr, med vita väggar, betonggolv, en enkeldörr och metalldörr
Foto på en mellanstor funkis ingång och ytterdörr, med vita väggar, betonggolv, en enkeldörr och metalldörr
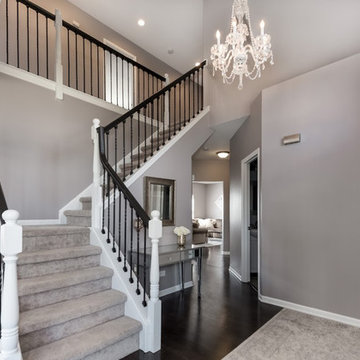
Peak Construction & Remodeling, Inc.
Orland Park, IL (708) 516-9816
Exempel på en mellanstor klassisk foajé, med grå väggar, betonggolv, en enkeldörr, en vit dörr och brunt golv
Exempel på en mellanstor klassisk foajé, med grå väggar, betonggolv, en enkeldörr, en vit dörr och brunt golv

Inspiration för stora moderna hallar, med vita väggar, betonggolv, en enkeldörr, glasdörr och grått golv
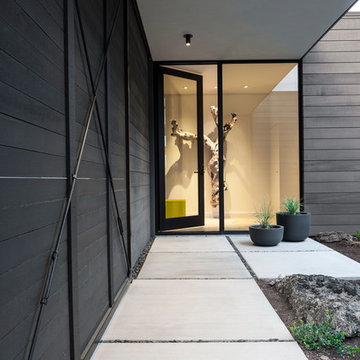
John Granen
Idéer för mellanstora funkis entréer, med betonggolv, en enkeldörr och glasdörr
Idéer för mellanstora funkis entréer, med betonggolv, en enkeldörr och glasdörr

Exempel på en mellanstor maritim entré, med grå väggar, en tvådelad stalldörr, en vit dörr, betonggolv och grått golv
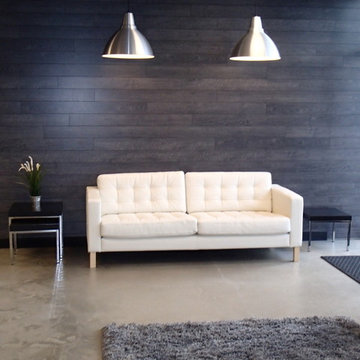
We created an industrial feel to this office reception area by polishing the exiting concrete floors, adding large industrial light fixtures, and installing gray laminate flooring on the focal wall behind the sofa.

The transitional style of the interior of this remodeled shingle style home in Connecticut hits all of the right buttons for todays busy family. The sleek white and gray kitchen is the centerpiece of The open concept great room which is the perfect size for large family gatherings, but just cozy enough for a family of four to enjoy every day. The kids have their own space in addition to their small but adequate bedrooms whch have been upgraded with built ins for additional storage. The master suite is luxurious with its marble bath and vaulted ceiling with a sparkling modern light fixture and its in its own wing for additional privacy. There are 2 and a half baths in addition to the master bath, and an exercise room and family room in the finished walk out lower level.
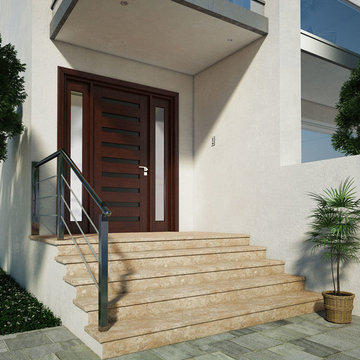
US Door & More Inc (©Copyright 2015)
Idéer för att renovera en mellanstor funkis ingång och ytterdörr, med beige väggar, betonggolv, en dubbeldörr och mörk trädörr
Idéer för att renovera en mellanstor funkis ingång och ytterdörr, med beige väggar, betonggolv, en dubbeldörr och mörk trädörr
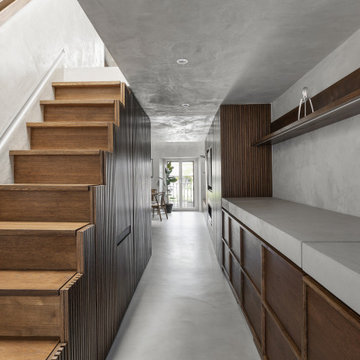
Il progetto è stato concepito come un continuum spaziale definito dalle tonalità: grigio – per pareti, soffitto e pavimenti – e il legno color noce, usato per tutto l’arredo. L’ingresso presenta il biglietto da visita stilistico dell’appartamento. A destra corre per tutta la lunghezza dell’abitazione un armadio realizzato su misura, che collega i due punti luce della zona giorno: porta blindata vetrata e finestra del salotto.

The client’s brief was to create a space reminiscent of their beloved downtown Chicago industrial loft, in a rural farm setting, while incorporating their unique collection of vintage and architectural salvage. The result is a custom designed space that blends life on the farm with an industrial sensibility.
The new house is located on approximately the same footprint as the original farm house on the property. Barely visible from the road due to the protection of conifer trees and a long driveway, the house sits on the edge of a field with views of the neighbouring 60 acre farm and creek that runs along the length of the property.
The main level open living space is conceived as a transparent social hub for viewing the landscape. Large sliding glass doors create strong visual connections with an adjacent barn on one end and a mature black walnut tree on the other.
The house is situated to optimize views, while at the same time protecting occupants from blazing summer sun and stiff winter winds. The wall to wall sliding doors on the south side of the main living space provide expansive views to the creek, and allow for breezes to flow throughout. The wrap around aluminum louvered sun shade tempers the sun.
The subdued exterior material palette is defined by horizontal wood siding, standing seam metal roofing and large format polished concrete blocks.
The interiors were driven by the owners’ desire to have a home that would properly feature their unique vintage collection, and yet have a modern open layout. Polished concrete floors and steel beams on the main level set the industrial tone and are paired with a stainless steel island counter top, backsplash and industrial range hood in the kitchen. An old drinking fountain is built-in to the mudroom millwork, carefully restored bi-parting doors frame the library entrance, and a vibrant antique stained glass panel is set into the foyer wall allowing diffused coloured light to spill into the hallway. Upstairs, refurbished claw foot tubs are situated to view the landscape.
The double height library with mezzanine serves as a prominent feature and quiet retreat for the residents. The white oak millwork exquisitely displays the homeowners’ vast collection of books and manuscripts. The material palette is complemented by steel counter tops, stainless steel ladder hardware and matte black metal mezzanine guards. The stairs carry the same language, with white oak open risers and stainless steel woven wire mesh panels set into a matte black steel frame.
The overall effect is a truly sublime blend of an industrial modern aesthetic punctuated by personal elements of the owners’ storied life.
Photography: James Brittain
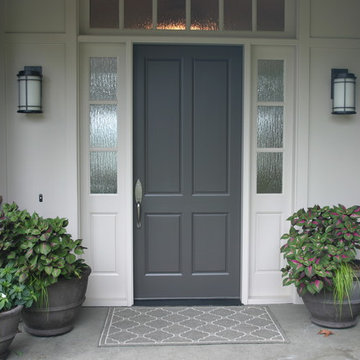
Inspiration för en mellanstor vintage ingång och ytterdörr, med en enkeldörr, en grå dörr, vita väggar, betonggolv och grått golv
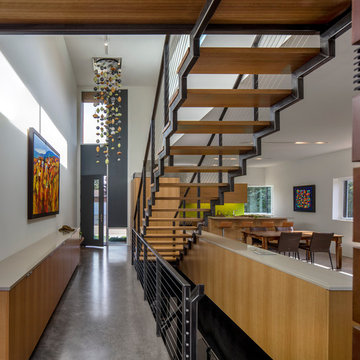
Photographer: Bill Timmerman
Builder: Jillian Builders
Exempel på en modern foajé, med vita väggar, betonggolv, en enkeldörr, en grå dörr och grått golv
Exempel på en modern foajé, med vita väggar, betonggolv, en enkeldörr, en grå dörr och grått golv
715 foton på grå entré, med betonggolv
2
