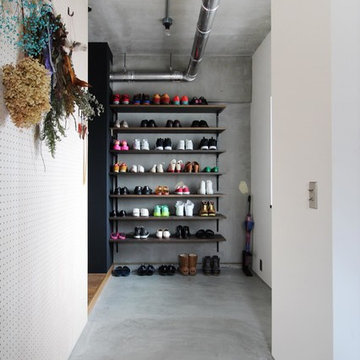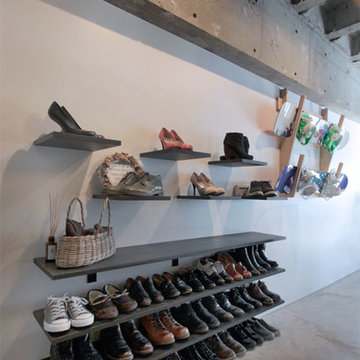715 foton på grå entré, med betonggolv
Sortera efter:
Budget
Sortera efter:Populärt i dag
81 - 100 av 715 foton
Artikel 1 av 3
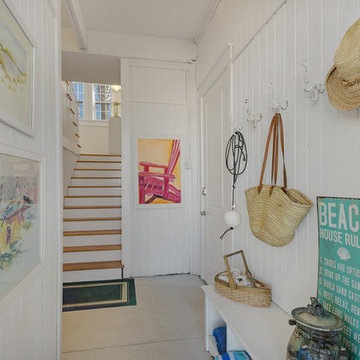
Emerald Coast Real Estate Photography
Bild på en maritim hall, med vita väggar och betonggolv
Bild på en maritim hall, med vita väggar och betonggolv

This mid-century entryway is a story of contrast. The polished concrete floor and textured rug underpin geometric foil wallpaper. The focal point is a dramatic staircase, where substantial walnut treads contrast the fine steel railing.
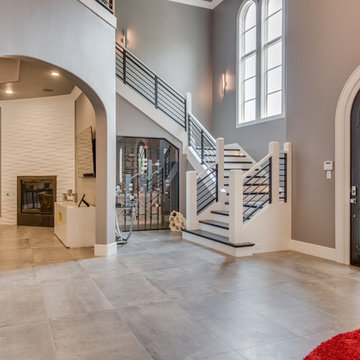
Idéer för att renovera en vintage foajé, med betonggolv, en enkeldörr, glasdörr och grått golv
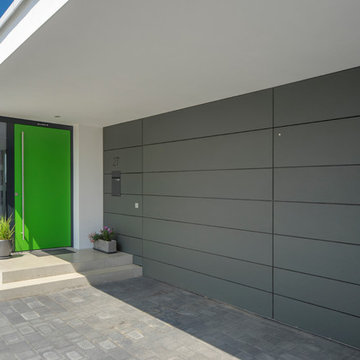
Knychalla + Team
Idéer för en modern ingång och ytterdörr, med grå väggar, en enkeldörr, en grön dörr och betonggolv
Idéer för en modern ingång och ytterdörr, med grå väggar, en enkeldörr, en grön dörr och betonggolv
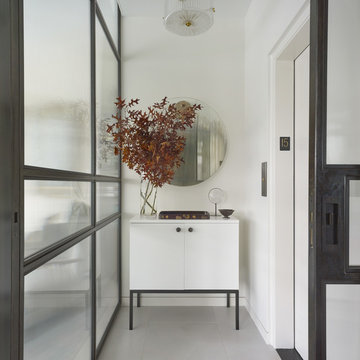
Built in 1925, this 15-story neo-Renaissance cooperative building is located on Fifth Avenue at East 93rd Street in Carnegie Hill. The corner penthouse unit has terraces on four sides, with views directly over Central Park and the city skyline beyond.
The project involved a gut renovation inside and out, down to the building structure, to transform the existing one bedroom/two bathroom layout into a two bedroom/three bathroom configuration which was facilitated by relocating the kitchen into the center of the apartment.
The new floor plan employs layers to organize space from living and lounge areas on the West side, through cooking and dining space in the heart of the layout, to sleeping quarters on the East side. A glazed entry foyer and steel clad “pod”, act as a threshold between the first two layers.
All exterior glazing, windows and doors were replaced with modern units to maximize light and thermal performance. This included erecting three new glass conservatories to create additional conditioned interior space for the Living Room, Dining Room and Master Bedroom respectively.
Materials for the living areas include bronzed steel, dark walnut cabinetry and travertine marble contrasted with whitewashed Oak floor boards, honed concrete tile, white painted walls and floating ceilings. The kitchen and bathrooms are formed from white satin lacquer cabinetry, marble, back-painted glass and Venetian plaster. Exterior terraces are unified with the conservatories by large format concrete paving and a continuous steel handrail at the parapet wall.
Photography by www.petermurdockphoto.com
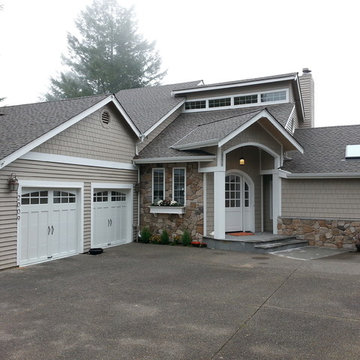
This home was in need of some curb appeal. The front porch had a deck that went to the front door and the porch cover was very bland. Now this home pops and really welcomes you when you pull up.
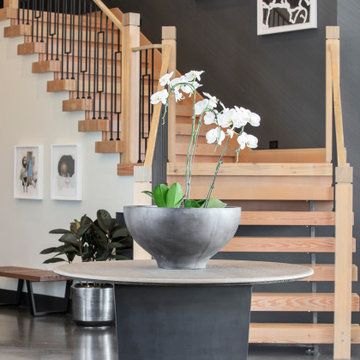
The tonal black striped wallpaper was applied at an angle to compliment the custom wood beam staircase.
Exempel på en stor modern foajé, med svarta väggar, betonggolv och grått golv
Exempel på en stor modern foajé, med svarta väggar, betonggolv och grått golv
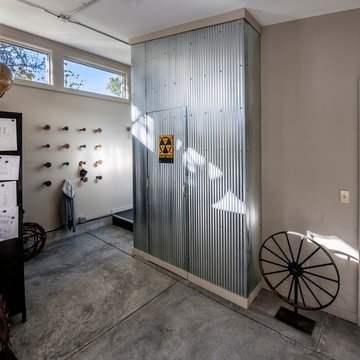
Randy Colwell
Idéer för en industriell entré, med betonggolv och vita väggar
Idéer för en industriell entré, med betonggolv och vita väggar
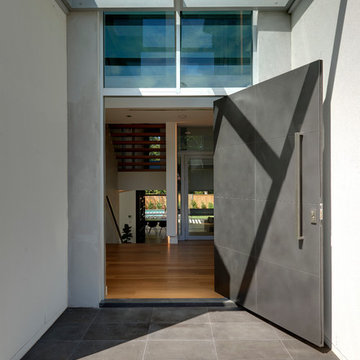
Exempel på en mellanstor modern ingång och ytterdörr, med en pivotdörr, vita väggar, betonggolv, en grå dörr och grått golv
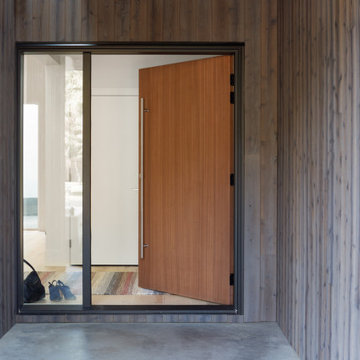
Idéer för mellanstora 50 tals ingångspartier, med grå väggar, betonggolv, en enkeldörr, mellanmörk trädörr och grått golv
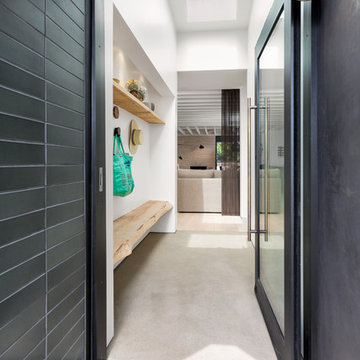
Exterior entry from front yard
Photo by Clark Dugger
Exempel på en mellanstor modern farstu, med grå väggar, betonggolv, en pivotdörr, en svart dörr och beiget golv
Exempel på en mellanstor modern farstu, med grå väggar, betonggolv, en pivotdörr, en svart dörr och beiget golv
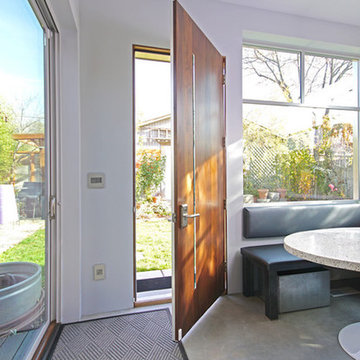
Ken Spurgin
Bild på en mellanstor funkis ingång och ytterdörr, med vita väggar, betonggolv, en enkeldörr och mellanmörk trädörr
Bild på en mellanstor funkis ingång och ytterdörr, med vita väggar, betonggolv, en enkeldörr och mellanmörk trädörr

Family of the character of rice field.
In the surrounding is the countryside landscape, in a 53 yr old Japanese house of 80 tsubos,
the young couple and their children purchased it for residence and decided to renovate.
Making the new concept of living a new life in a 53 yr old Japanese house 53 years ago and continuing to the next generation, we can hope to harmonize between the good ancient things with new things and thought of a house that can interconnect the middle area.
First of all, we removed the part which was expanded and renovated in the 53 years of construction, returned to the original ricefield character style, and tried to insert new elements there.
The Original Japanese style room was made into a garden, and the edge side was made to be outside, adding external factors, creating a comfort of the space where various elements interweave.
The rich space was created by externalizing the interior and inserting new things while leaving the old stuff.
田の字の家
周囲には田園風景がひろがる築53年80坪の日本家屋。
若い夫婦と子が住居として日本家屋を購入しリノベーションをすることとなりました。
53年前の日本家屋を新しい生活の場として次の世代へ住み継がれていくことをコンセプトとし、古く良きモノと新しいモノとを調和させ、そこに中間領域を織り交ぜたような住宅はできないかと考えました。
まず築53年の中で増改築された部分を取り除き、本来の日本家屋の様式である田の字の空間に戻します。そこに必要な空間のボリュームを落とし込んでいきます。そうすることで、必要のない空間(余白の空間)が生まれます。そこに私たちは、外的要素を挿入していくことを試みました。
元々和室だったところを坪庭にしたり、縁側を外部に見立てたりすることで様々な要素が織り交ざりあう空間の心地よさを作り出しました。
昔からある素材を残しつつ空間を新しく作りなおし、そこに外部的要素を挿入することで
豊かな暮らしを生みだしています。
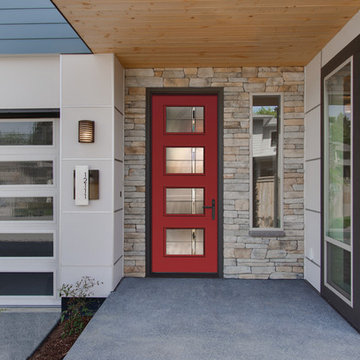
ThermaTru Doors
Axis Decorative Glass
Pulse Collection
Poinsettia paint color SW 6594 by Sherwin-Williams
S83AX_D_Axis_SW6594Pointsettia_THD
Idéer för att renovera en funkis entré, med betonggolv, en enkeldörr och en röd dörr
Idéer för att renovera en funkis entré, med betonggolv, en enkeldörr och en röd dörr
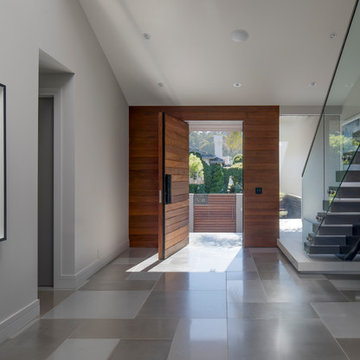
MEM Architecture, Ethan Kaplan Photographer
Foto på en stor funkis foajé, med grå väggar, betonggolv, en pivotdörr, mellanmörk trädörr och grått golv
Foto på en stor funkis foajé, med grå väggar, betonggolv, en pivotdörr, mellanmörk trädörr och grått golv
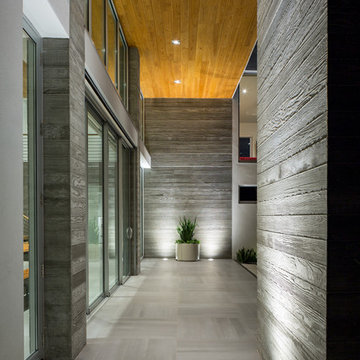
Ryan Begley Photography
Inspiration för en stor funkis hall, med vita väggar, betonggolv, en enkeldörr och glasdörr
Inspiration för en stor funkis hall, med vita väggar, betonggolv, en enkeldörr och glasdörr

a mid-century door pull detail at the smooth rose color entry panel complements and contrasts the texture and tone of the black brick exterior wall at the front facade
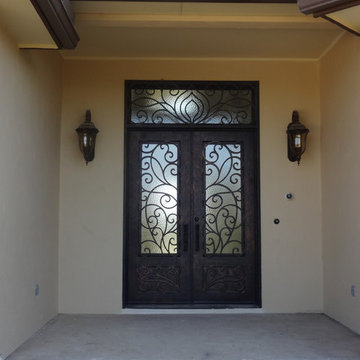
Idéer för mycket stora ingångspartier, med beige väggar, betonggolv, en dubbeldörr och metalldörr
715 foton på grå entré, med betonggolv
5
