427 foton på grå entré, med en pivotdörr
Sortera efter:
Budget
Sortera efter:Populärt i dag
81 - 100 av 427 foton
Artikel 1 av 3
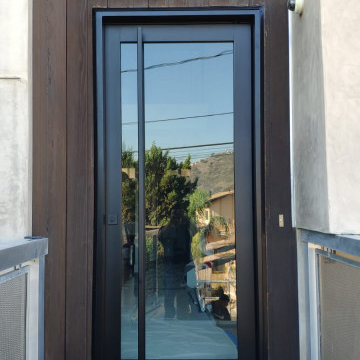
Steel pivot door with clear glass. Unit is made of thermally improved steel, impact-resistant security laminated glass, door sweep, deadbolt, in-house-made pull, door seals, and automotive black paint.
Your home should be beautiful. Whether it’s a new build or an existing home remodel, we want to help you build the house of your dreams. Let’s start with upgrading to a custom-made steel modern pivot door for the main entrance.
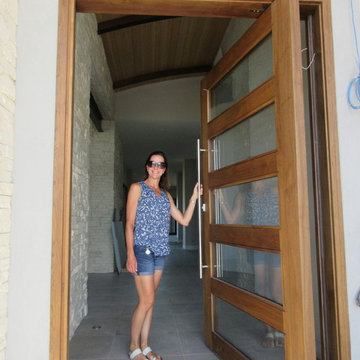
Inspiration för mycket stora moderna ingångspartier, med röda väggar, klinkergolv i porslin, mellanmörk trädörr, grått golv och en pivotdörr
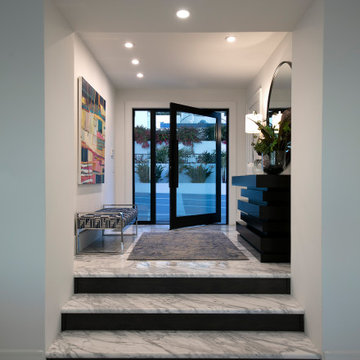
Architect: Ryan Brockett Architecture
Designer: Michelle Pelech Interiors
Photography: Jim Bartsch
Inredning av en modern mellanstor foajé, med vita väggar, marmorgolv, en pivotdörr, mörk trädörr och grått golv
Inredning av en modern mellanstor foajé, med vita väggar, marmorgolv, en pivotdörr, mörk trädörr och grått golv
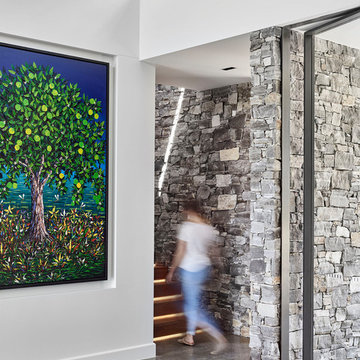
Exempel på en stor modern entré, med vita väggar, betonggolv, grått golv, en pivotdörr och glasdörr
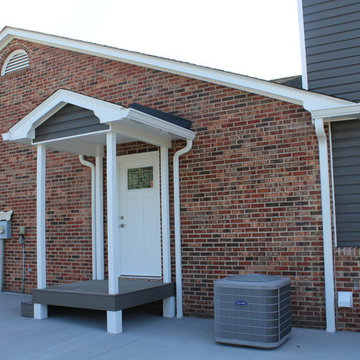
The side entry door and the part of the home with gray siding was all added on in the home addition. The new side entry was framed with composite decking and white vinyl railing.
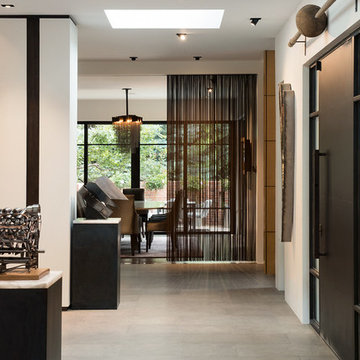
Photo Credit : Ric Stovall - http://www.stovallstudio.com
Inspiration för en stor funkis ingång och ytterdörr, med vita väggar, kalkstensgolv, en pivotdörr, metalldörr och grått golv
Inspiration för en stor funkis ingång och ytterdörr, med vita väggar, kalkstensgolv, en pivotdörr, metalldörr och grått golv
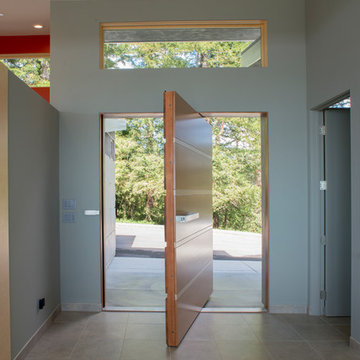
Jeffery Luhn
Inspiration för en mellanstor funkis entré, med grå väggar, klinkergolv i porslin, en pivotdörr och mellanmörk trädörr
Inspiration för en mellanstor funkis entré, med grå väggar, klinkergolv i porslin, en pivotdörr och mellanmörk trädörr
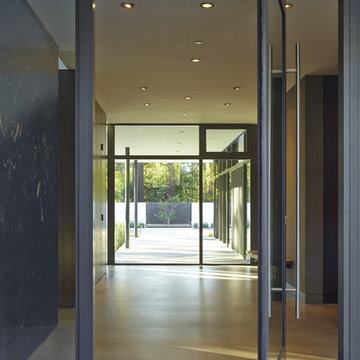
Atherton has many large substantial homes - our clients purchased an existing home on a one acre flag-shaped lot and asked us to design a new dream home for them. The result is a new 7,000 square foot four-building complex consisting of the main house, six-car garage with two car lifts, pool house with a full one bedroom residence inside, and a separate home office /work out gym studio building. A fifty-foot swimming pool was also created with fully landscaped yards.
Given the rectangular shape of the lot, it was decided to angle the house to incoming visitors slightly so as to more dramatically present itself. The house became a classic u-shaped home but Feng Shui design principals were employed directing the placement of the pool house to better contain the energy flow on the site. The main house entry door is then aligned with a special Japanese red maple at the end of a long visual axis at the rear of the site. These angles and alignments set up everything else about the house design and layout, and views from various rooms allow you to see into virtually every space tracking movements of others in the home.
The residence is simply divided into two wings of public use, kitchen and family room, and the other wing of bedrooms, connected by the living and dining great room. Function drove the exterior form of windows and solid walls with a line of clerestory windows which bring light into the middle of the large home. Extensive sun shadow studies with 3D tree modeling led to the unorthodox placement of the pool to the north of the home, but tree shadow tracking showed this to be the sunniest area during the entire year.
Sustainable measures included a full 7.1kW solar photovoltaic array technically making the house off the grid, and arranged so that no panels are visible from the property. A large 16,000 gallon rainwater catchment system consisting of tanks buried below grade was installed. The home is California GreenPoint rated and also features sealed roof soffits and a sealed crawlspace without the usual venting. A whole house computer automation system with server room was installed as well. Heating and cooling utilize hot water radiant heated concrete and wood floors supplemented by heat pump generated heating and cooling.
A compound of buildings created to form balanced relationships between each other, this home is about circulation, light and a balance of form and function.
Photo by John Sutton Photography.
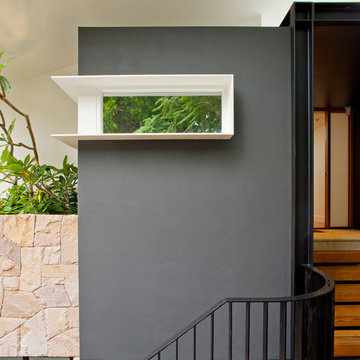
simon woods photography
front entry gives a sense on detail to the house.
Inspiration för moderna foajéer, med grå väggar, ljust trägolv och en pivotdörr
Inspiration för moderna foajéer, med grå väggar, ljust trägolv och en pivotdörr
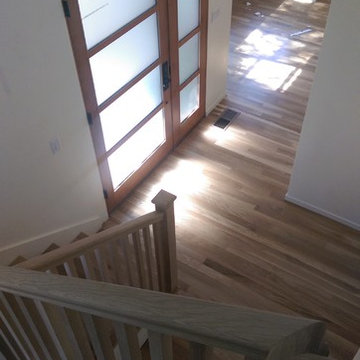
Graf Brothers Light Rustic Hardwood Flooring installed by Precision Flooring.
Idéer för att renovera en liten funkis ingång och ytterdörr, med ljust trägolv och en pivotdörr
Idéer för att renovera en liten funkis ingång och ytterdörr, med ljust trägolv och en pivotdörr
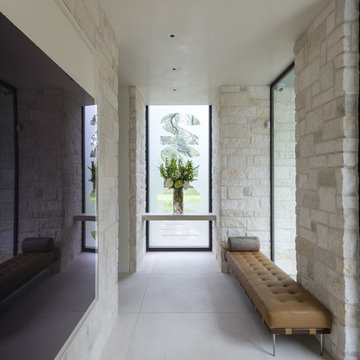
Inredning av en modern mellanstor foajé, med beige väggar, klinkergolv i porslin, en pivotdörr, en svart dörr och beiget golv
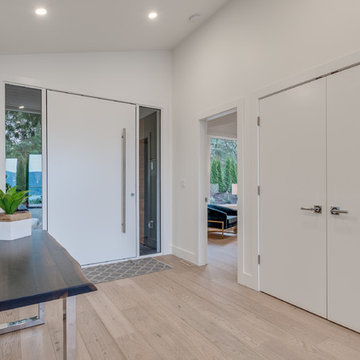
Idéer för en modern ingång och ytterdörr, med vita väggar, ljust trägolv, en pivotdörr och en vit dörr
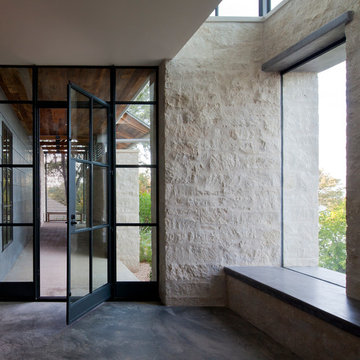
Photography by Nick johnson
Idéer för att renovera en stor vintage foajé, med betonggolv, en pivotdörr och metalldörr
Idéer för att renovera en stor vintage foajé, med betonggolv, en pivotdörr och metalldörr
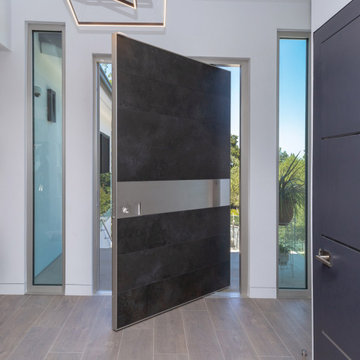
Custom front entry door by Oikos.
Foto på en stor funkis ingång och ytterdörr, med grå väggar, en pivotdörr och en svart dörr
Foto på en stor funkis ingång och ytterdörr, med grå väggar, en pivotdörr och en svart dörr

Inspiration för stora moderna ingångspartier, med vita väggar, en pivotdörr och mellanmörk trädörr
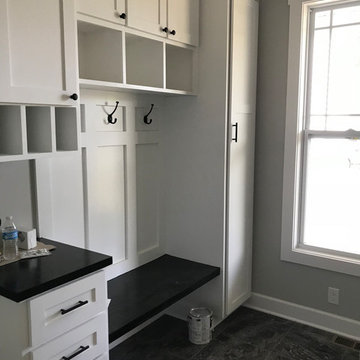
Exempel på ett mellanstort klassiskt kapprum, med grå väggar, klinkergolv i keramik, en pivotdörr, en vit dörr och grått golv

Scott Amundson
Idéer för mellanstora funkis ingångspartier, med vita väggar, mellanmörkt trägolv, mellanmörk trädörr, brunt golv och en pivotdörr
Idéer för mellanstora funkis ingångspartier, med vita väggar, mellanmörkt trägolv, mellanmörk trädörr, brunt golv och en pivotdörr
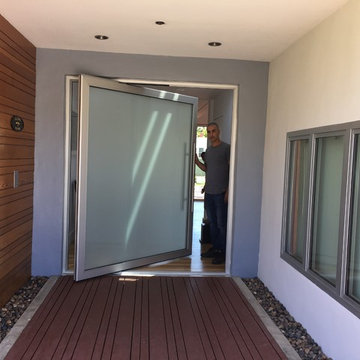
TAURUS
This beautiful pre-assembled, pre-hung entry door unit is hand-made in the USA with love by CBW Windows & Doors, located in Los Angeles, CA. The Taurus door is made of a double-pane, tempered, insulated glass unit inside of a 2 ½” aluminum frame. The left sidelight is 9” wide and is made of double-paned, tempered, insulated glass in your choice of acid-etched (frosted) or clear low-E glass. This unit comes with the jamb, sidelight, butt hinges, rolling latch, Euro-profile cylinder, anodized aluminum threshold, and 36” offset brushed stainless steel back-to-back pull bar. Please see documents for specifications and installation instructions.
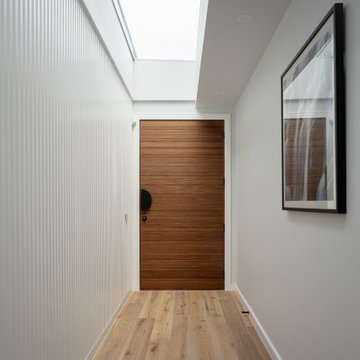
Idéer för mellanstora funkis ingångspartier, med vita väggar, ljust trägolv, en pivotdörr, mellanmörk trädörr och beiget golv
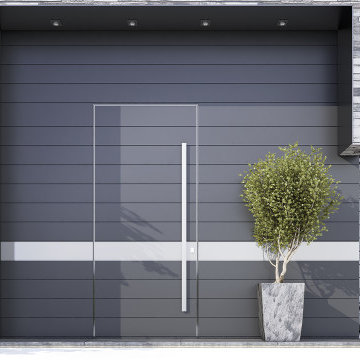
Spitfire S-700 Pivot door. This door is a premium Aluminium door, this entrance door can be coupled with Puzzle Aluminium Cladding to achieve a flush maintenance free entrance to your home.
With the WOW factor.
427 foton på grå entré, med en pivotdörr
5