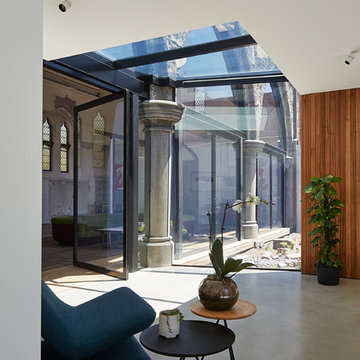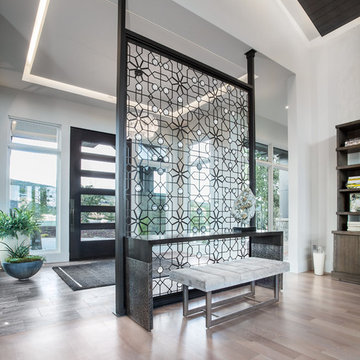427 foton på grå entré, med en pivotdörr
Sortera efter:
Budget
Sortera efter:Populärt i dag
161 - 180 av 427 foton
Artikel 1 av 3
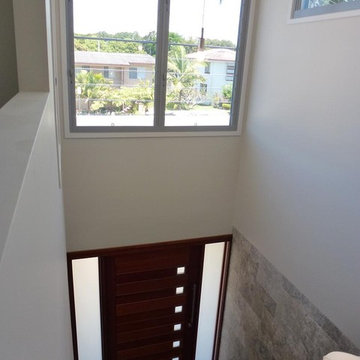
entry void from upstairs bed
Inspiration för stora moderna foajéer, med mellanmörkt trägolv, en pivotdörr och mellanmörk trädörr
Inspiration för stora moderna foajéer, med mellanmörkt trägolv, en pivotdörr och mellanmörk trädörr
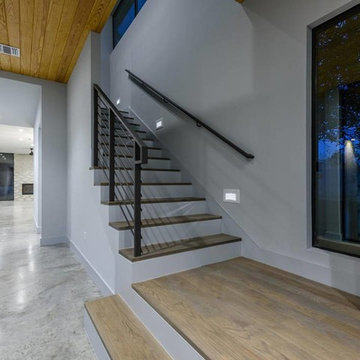
Inredning av en modern stor foajé, med grå väggar, betonggolv, en pivotdörr och en svart dörr
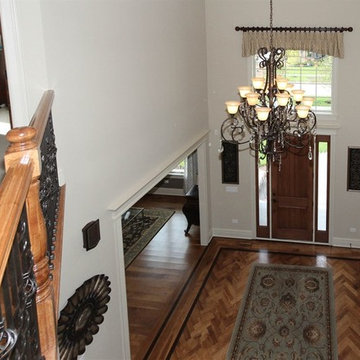
The floors are 5" Hickory. The trim is 7 1/4" 3-piece crown molding. The stairs are custom built - iron spindles with oak rails. The color is Bronze Vein. The chandelier is from Galleria Lighting in Naperville, IL. The interior doors (except front door) are Knotty Alder 2-panel arch doors. The front door is a Pella Architectural Series Rustic Grain Fiberglass - Plank 8'. The front door hardware is Camelot by Schlage (color is Aged Bronze). The paint color is Sherwin Williams SW 7532 Urban Putty.
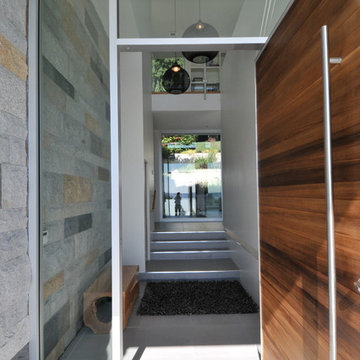
The site’s steep rocky landscape, overlooking the Straight of Georgia, was the inspiration for the design of the residence. The main floor is positioned between a steep rock face and an open swimming pool / view deck facing the ocean and is essentially a living space sitting within this landscape. The main floor is conceived as an open plinth in the landscape, with a box hovering above it housing the private spaces for family members. Due to large areas of glass wall, the landscape appears to flow right through the main floor living spaces.
The house is designed to be naturally ventilated with ease by opening the large glass sliders on either side of the main floor. Large roof overhangs significantly reduce solar gain in summer months. Building on a steep rocky site presented construction challenges. Protecting as much natural rock face as possible was desired, resulting in unique outdoor patio areas and a strong physical connection to the natural landscape at main and upper levels.
The beauty of the floor plan is the simplicity in which family gathering spaces are very open to each other and to the outdoors. The large open spaces were accomplished through the use of a structural steel skeleton and floor system for the building; only partition walls are framed. As a result, this house is extremely flexible long term in that it could be partitioned in a large number of ways within its structural framework.
This project was selected as a finalist in the 2010 Georgie Awards.
Photo Credit: Frits de Vries
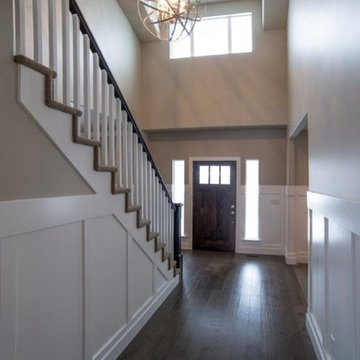
Entry Hallway in Overture Home Design by Symphony Homes
Idéer för stora funkis hallar, med flerfärgade väggar, mörkt trägolv, en pivotdörr, mörk trädörr och brunt golv
Idéer för stora funkis hallar, med flerfärgade väggar, mörkt trägolv, en pivotdörr, mörk trädörr och brunt golv
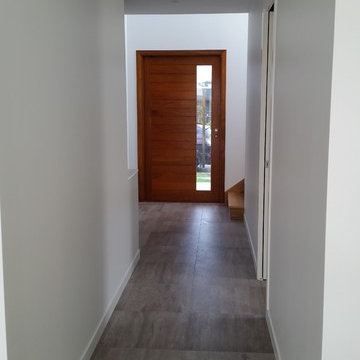
Exempel på en stor modern ingång och ytterdörr, med vita väggar, klinkergolv i porslin, en pivotdörr och mellanmörk trädörr

Idéer för orientaliska entréer, med vita väggar, mellanmörk trädörr, grått golv och en pivotdörr
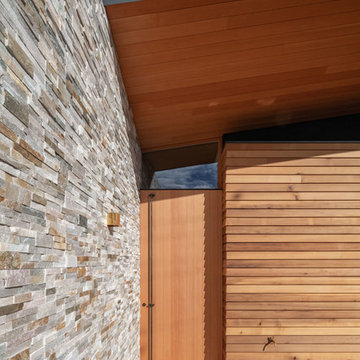
Idéer för mellanstora funkis hallar, med beige väggar, marmorgolv, mellanmörk trädörr och en pivotdörr
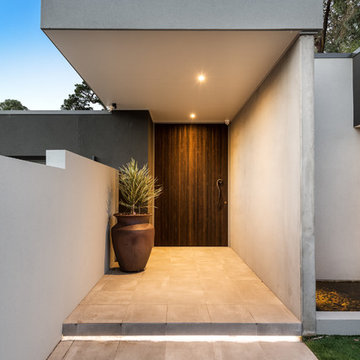
Matthew Mallett
Idéer för mellanstora funkis foajéer, med vita väggar, ljust trägolv, en pivotdörr och mörk trädörr
Idéer för mellanstora funkis foajéer, med vita väggar, ljust trägolv, en pivotdörr och mörk trädörr
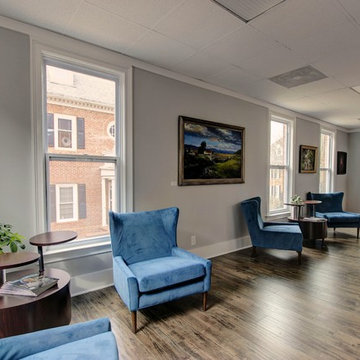
Reception area / waiting room.
Catherine Augestad, Fox Photography, Marietta, GA
Inspiration för en mellanstor industriell entré, med grå väggar, mellanmörkt trägolv, en pivotdörr och mellanmörk trädörr
Inspiration för en mellanstor industriell entré, med grå väggar, mellanmörkt trägolv, en pivotdörr och mellanmörk trädörr
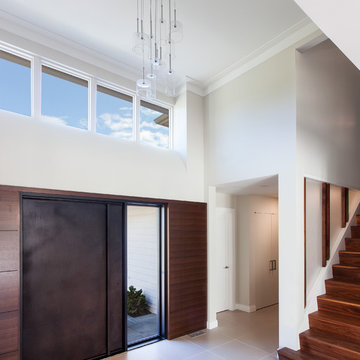
Peter Kubilus Architectural Photography
Bild på en stor 50 tals foajé, med vita väggar, klinkergolv i keramik, en brun dörr och en pivotdörr
Bild på en stor 50 tals foajé, med vita väggar, klinkergolv i keramik, en brun dörr och en pivotdörr
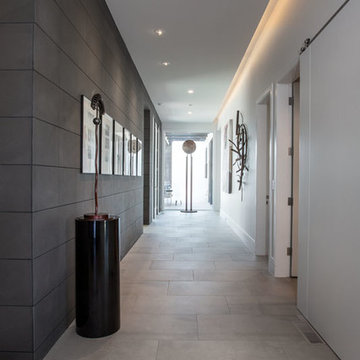
The Hive
Custom Home Built by Markay Johnson Construction Designer: Ashley Johnson & Gregory Abbott
Photographer: Scot Zimmerman
Southern Utah Parade of Homes

Inspiration för mellanstora klassiska foajéer, med vita väggar, kalkstensgolv, en pivotdörr, glasdörr och beiget golv
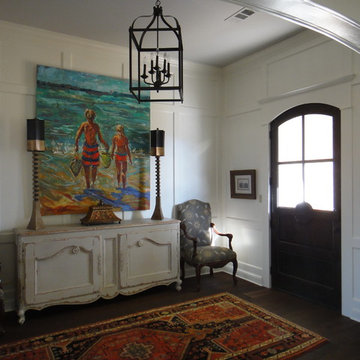
Claudia Shannon
Foto på en mellanstor vintage foajé, med vita väggar, mörkt trägolv, en pivotdörr och mörk trädörr
Foto på en mellanstor vintage foajé, med vita väggar, mörkt trägolv, en pivotdörr och mörk trädörr
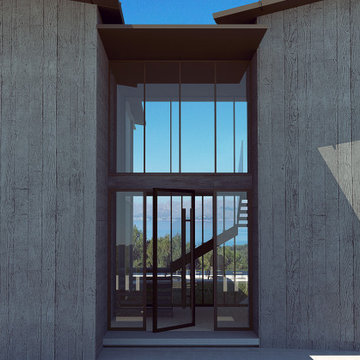
PROYECTO DE VIVIENDA UNIFAMILIAR AISLADA Y PISCINA
Inspiration för en stor funkis farstu, med grå väggar, betonggolv, en pivotdörr, glasdörr och grått golv
Inspiration för en stor funkis farstu, med grå väggar, betonggolv, en pivotdörr, glasdörr och grått golv
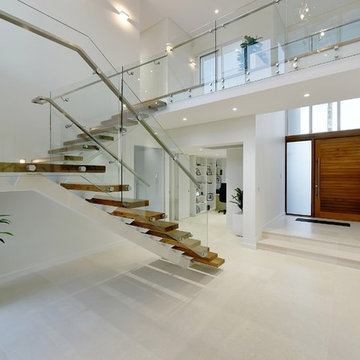
A grand entrance, with pool views and impressive single spine staircase setting the mood for the rest of this luxury home.
Idéer för att renovera en funkis foajé, med vita väggar, en pivotdörr och mellanmörk trädörr
Idéer för att renovera en funkis foajé, med vita väggar, en pivotdörr och mellanmörk trädörr
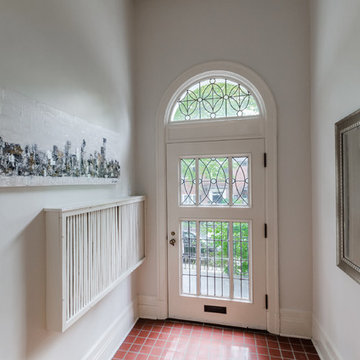
Beautiful property right on the hill in Westmount. The 10 foot ceilings and leaded windows give it a lot of character.
If you would like a consultation for staging your property or re-designing it, give us a call at 514-222-5553. We have been serving clients since 2006. www.uniquehomesolutions.ca
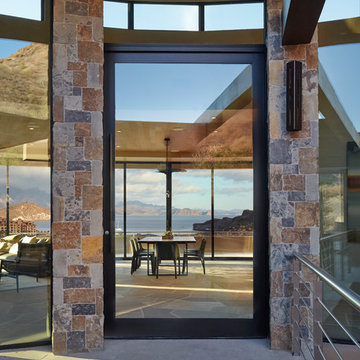
Robin Stancliff
Amerikansk inredning av en stor ingång och ytterdörr, med beige väggar, kalkstensgolv, en pivotdörr, glasdörr och grått golv
Amerikansk inredning av en stor ingång och ytterdörr, med beige väggar, kalkstensgolv, en pivotdörr, glasdörr och grått golv
427 foton på grå entré, med en pivotdörr
9
