1 157 foton på grå entré, med klinkergolv i keramik
Sortera efter:
Budget
Sortera efter:Populärt i dag
81 - 100 av 1 157 foton
Artikel 1 av 3
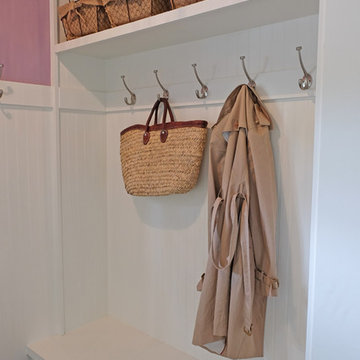
Free ebook, Creating the Ideal Kitchen. DOWNLOAD NOW
The Klimala’s and their three kids are no strangers to moving, this being their fifth house in the same town over the 20-year period they have lived there. “It must be the 7-year itch, because every seven years, we seem to find ourselves antsy for a new project or a new environment. I think part of it is being a designer, I see my own taste evolve and I want my environment to reflect that. Having easy access to wonderful tradesmen and a knowledge of the process makes it that much easier”.
This time, Klimala’s fell in love with a somewhat unlikely candidate. The 1950’s ranch turned cape cod was a bit of a mutt, but it’s location 5 minutes from their design studio and backing up to the high school where their kids can roll out of bed and walk to school, coupled with the charm of its location on a private road and lush landscaping made it an appealing choice for them.
“The bones of the house were really charming. It was typical 1,500 square foot ranch that at some point someone added a second floor to. Its sloped roofline and dormered bedrooms gave it some charm.” With the help of architect Maureen McHugh, Klimala’s gutted and reworked the layout to make the house work for them. An open concept kitchen and dining room allows for more frequent casual family dinners and dinner parties that linger. A dingy 3-season room off the back of the original house was insulated, given a vaulted ceiling with skylights and now opens up to the kitchen. This room now houses an 8’ raw edge white oak dining table and functions as an informal dining room. “One of the challenges with these mid-century homes is the 8’ ceilings. I had to have at least one room that had a higher ceiling so that’s how we did it” states Klimala.
The kitchen features a 10’ island which houses a 5’0” Galley Sink. The Galley features two faucets, and double tiered rail system to which accessories such as cutting boards and stainless steel bowls can be added for ease of cooking. Across from the large sink is an induction cooktop. “My two teen daughters and I enjoy cooking, and the Galley and induction cooktop make it so easy.” A wall of tall cabinets features a full size refrigerator, freezer, double oven and built in coffeemaker. The area on the opposite end of the kitchen features a pantry with mirrored glass doors and a beverage center below.
The rest of the first floor features an entry way, a living room with views to the front yard’s lush landscaping, a family room where the family hangs out to watch TV, a back entry from the garage with a laundry room and mudroom area, one of the home’s four bedrooms and a full bath. There is a double sided fireplace between the family room and living room. The home features pops of color from the living room’s peach grass cloth to purple painted wall in the family room. “I’m definitely a traditionalist at heart but because of the home’s Midcentury roots, I wanted to incorporate some of those elements into the furniture, lighting and accessories which also ended up being really fun. We are not formal people so I wanted a house that my kids would enjoy, have their friends over and feel comfortable.”
The second floor houses the master bedroom suite, two of the kids’ bedrooms and a back room nicknamed “the library” because it has turned into a quiet get away area where the girls can study or take a break from the rest of the family. The area was originally unfinished attic, and because the home was short on closet space, this Jack and Jill area off the girls’ bedrooms houses two large walk-in closets and a small sitting area with a makeup vanity. “The girls really wanted to keep the exposed brick of the fireplace that runs up the through the space, so that’s what we did, and I think they feel like they are in their own little loft space in the city when they are up there” says Klimala.
Designed by: Susan Klimala, CKD, CBD
Photography by: Carlos Vergara
For more information on kitchen and bath design ideas go to: www.kitchenstudio-ge.com
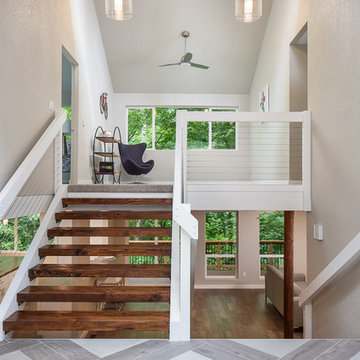
Large front entry of this split level received a new tile floor. Existing stair treads were refinished and stained. Cable railing was added to enhance the openness of the entry way.
Fred Ueckert
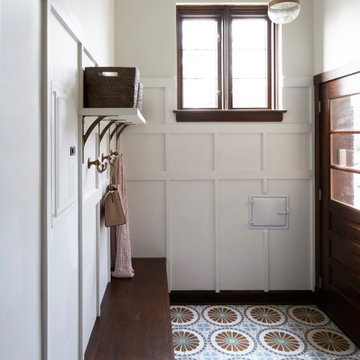
Inredning av en klassisk entré, med klinkergolv i keramik, en enkeldörr och mörk trädörr
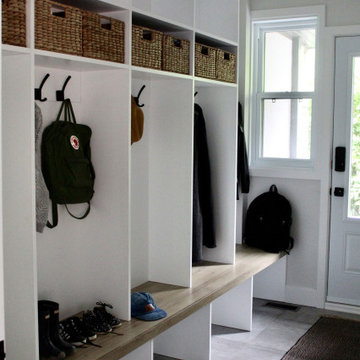
Bild på ett mellanstort retro kapprum, med vita väggar, klinkergolv i keramik, en enkeldörr, mörk trädörr och grått golv
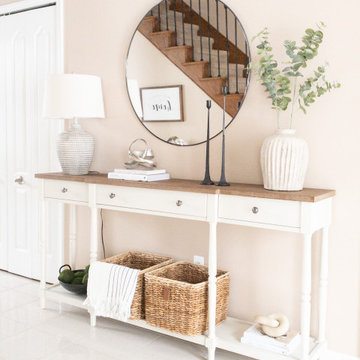
Transitional foyer console design incorporating various materials, such as metals, terra cotta, and rattan for warmth.
Inspiration för en mellanstor vintage foajé, med grå väggar, klinkergolv i keramik och vitt golv
Inspiration för en mellanstor vintage foajé, med grå väggar, klinkergolv i keramik och vitt golv
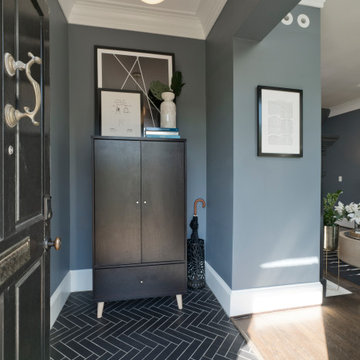
Idéer för att renovera en liten vintage foajé, med grå väggar, klinkergolv i keramik, en enkeldörr, en svart dörr och svart golv
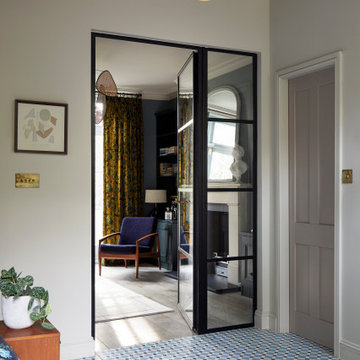
Entrance hall with internal Crittall doors and fixed panel looking into the living room. Floor tiled in Victorian style blue pattern.
Idéer för en mellanstor modern foajé, med beige väggar, klinkergolv i keramik, en enkeldörr och blått golv
Idéer för en mellanstor modern foajé, med beige väggar, klinkergolv i keramik, en enkeldörr och blått golv
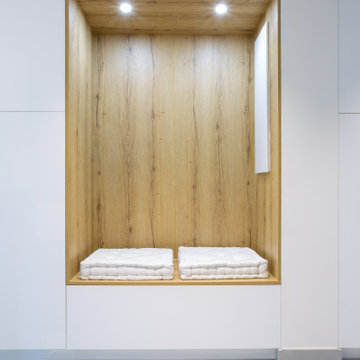
Angle de vue permettant d'apercevoir la partie entrée de la composition avec son magnifique banc intégré
Idéer för en stor modern foajé, med vita väggar, klinkergolv i keramik, en enkeldörr, en vit dörr och grått golv
Idéer för en stor modern foajé, med vita väggar, klinkergolv i keramik, en enkeldörr, en vit dörr och grått golv

亜鉛メッキ鋼板で3方を囲まれた玄関入り口
Idéer för en liten modern ingång och ytterdörr, med metallisk väggfärg, klinkergolv i keramik, en skjutdörr, en svart dörr och grått golv
Idéer för en liten modern ingång och ytterdörr, med metallisk väggfärg, klinkergolv i keramik, en skjutdörr, en svart dörr och grått golv
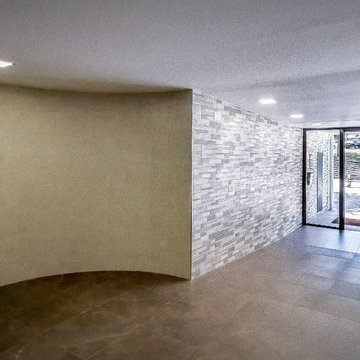
Inspiration för en stor funkis farstu, med beige väggar, klinkergolv i keramik, en enkeldörr, glasdörr och brunt golv
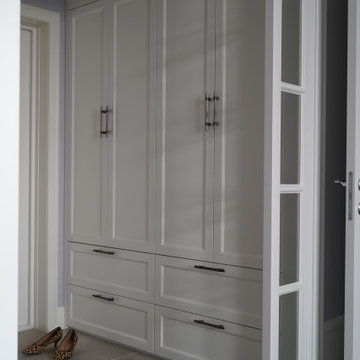
Idéer för att renovera en liten vintage ingång och ytterdörr, med lila väggar, klinkergolv i keramik, en enkeldörr, en vit dörr och beiget golv
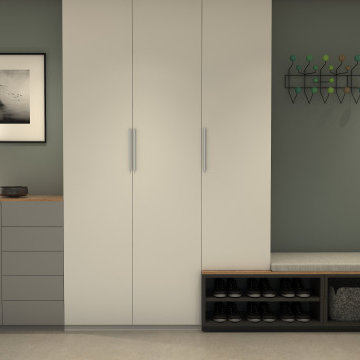
Garderobe auf Maß mit Kommode und Sitzbank, sowie offenem Fach für Schuhe.
Bild på en liten minimalistisk foajé, med klinkergolv i keramik och en enkeldörr
Bild på en liten minimalistisk foajé, med klinkergolv i keramik och en enkeldörr
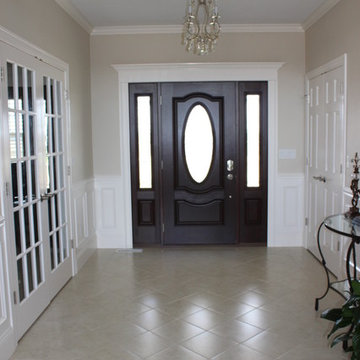
Inspiration för en mellanstor vintage foajé, med beige väggar, klinkergolv i keramik, en enkeldörr, mörk trädörr och beiget golv
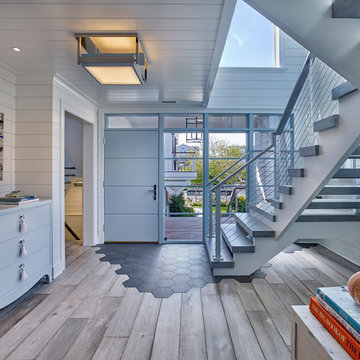
Asher Slaunwhite Architects, Brandywine Development Construction, Megan Gorelick Interiors, Don Pearse Photographers
Foto på en stor vintage entré, med vita väggar, klinkergolv i keramik, en enkeldörr, en blå dörr och grått golv
Foto på en stor vintage entré, med vita väggar, klinkergolv i keramik, en enkeldörr, en blå dörr och grått golv
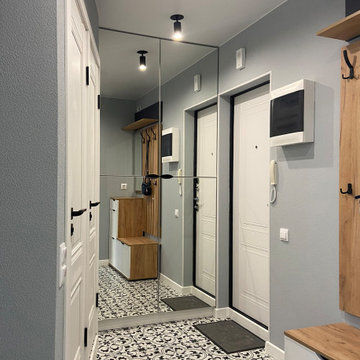
Inredning av en modern ingång och ytterdörr, med grå väggar, klinkergolv i keramik, en enkeldörr och en vit dörr
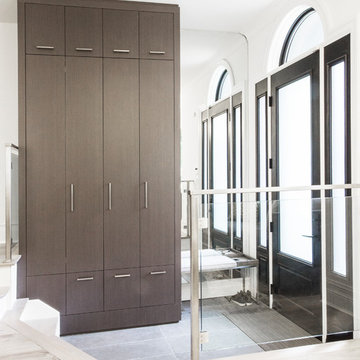
Custom storage cabinets create a space for coat and shoes and much more. Combination of cabinets and drawers provide efficient ways to keep organized. The addition of a large scale wall mirror reflects the space and light, brightening up the space even more.
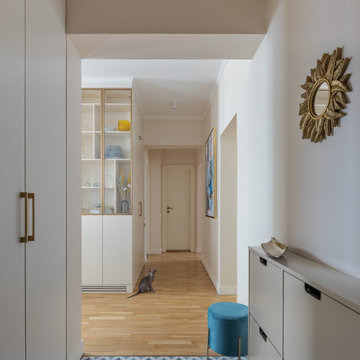
Прихожая с узорчатой плиткой и встроенным шкафами для одежды.
Bild på en liten funkis hall, med vita väggar, klinkergolv i keramik, en enkeldörr och flerfärgat golv
Bild på en liten funkis hall, med vita väggar, klinkergolv i keramik, en enkeldörr och flerfärgat golv
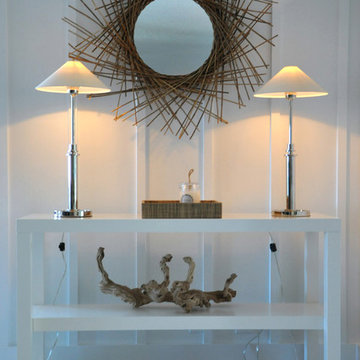
Inspiration för stora maritima foajéer, med vita väggar och klinkergolv i keramik
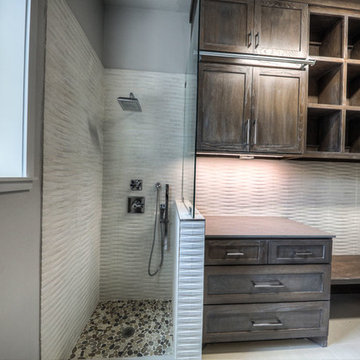
back entry from garage. mud room bench, storage, and dog bath. counter to left of bench is great recharging station for electronics. dog bath can double as area to clean up after outdoor activity.
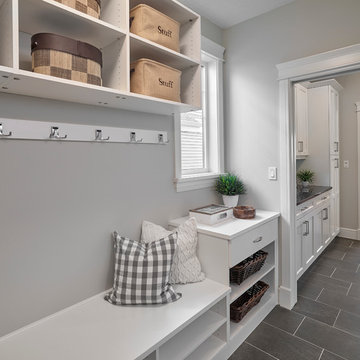
Merle Prosofsky Photography
Foto på ett stort vintage kapprum, med grå väggar och klinkergolv i keramik
Foto på ett stort vintage kapprum, med grå väggar och klinkergolv i keramik
1 157 foton på grå entré, med klinkergolv i keramik
5