1 157 foton på grå entré, med klinkergolv i keramik
Sortera efter:
Budget
Sortera efter:Populärt i dag
121 - 140 av 1 157 foton
Artikel 1 av 3
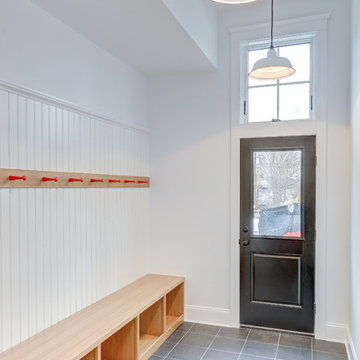
Everyone wants a large mudroom so we gave the house a large mudroom.
Inspiration för små lantliga kapprum, med vita väggar, klinkergolv i keramik, en enkeldörr, en svart dörr och grått golv
Inspiration för små lantliga kapprum, med vita väggar, klinkergolv i keramik, en enkeldörr, en svart dörr och grått golv
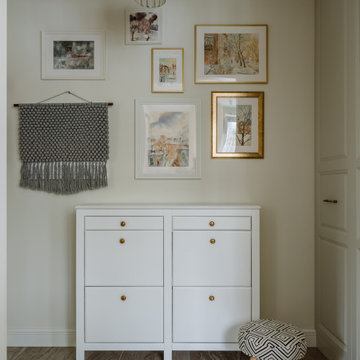
Фотограф: Шангина Ольга @hola_ola /
Стилисты: Яна Яхина @_yanayahina_ и Полина Рожкова @polinarye /
Встроенная мебель: @vereshchagin_a_v /
Диван и стол в гостиной: @skdesign.ru /
Шторы: @beresneva_nata /
Паркет: @pavel_4ee /
Детские лазелки: @woodbro.ru /
Светильники: @svet24.ru /
Абажур: @roomton /
Волшебные акварели: @zhdan_arts /
Искусство: @agelskaya.art /
Ковер в гостиной: gurdgiev_oriental_rugs /
Текстиль: @tkano.ru и @laredouteinterieurs_russia /
Декор: @kare.moscow , @designboom.ru , @c_metry , @old_hut , @embra.and.more , @ceramum, @archpole
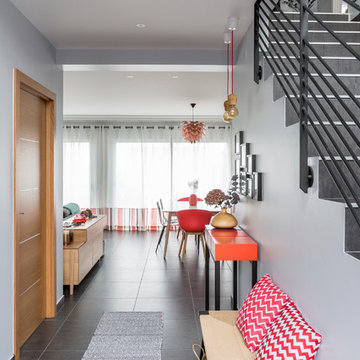
Olivier Hallot
Foto på en mellanstor funkis foajé, med vita väggar och klinkergolv i keramik
Foto på en mellanstor funkis foajé, med vita väggar och klinkergolv i keramik
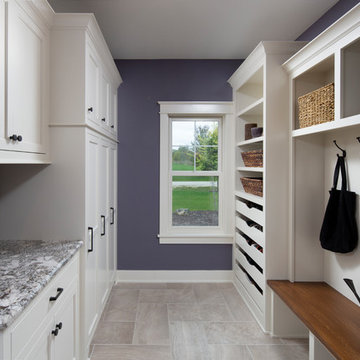
Custom built locker space with open shelving and pull out shoe organizer. White painted millwork with stain bench. Drop zone has granite remnant top with inset flat panel custom cabinetry. Half set large tiles on the floor.
(Ryan Hainey)
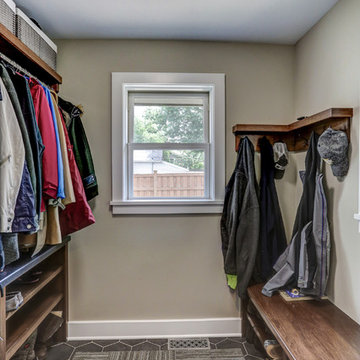
Idéer för små vintage kapprum, med grå väggar, klinkergolv i keramik och grått golv
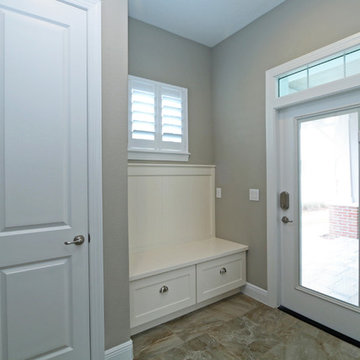
Side entry foyer with landing bench for shoes and bags. This is a convenient and cool place for organizing your family coming or going. The custom wood bench features recessed panel drawers, the flooring is 18 x 18 " essex cream ceramic tile (from Alpha tile), and the "Amazing Gray" walls (Sherwan Williams SW7044), and trim is in Pure White (SW705).
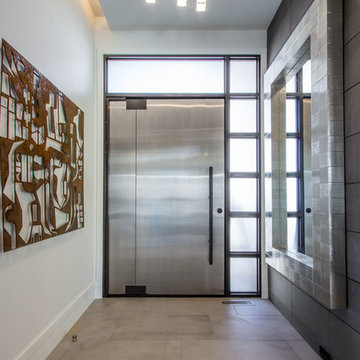
The Hive
Custom Home Built by Markay Johnson Construction Designer: Ashley Johnson & Gregory Abbott
Photographer: Scot Zimmerman
Southern Utah Parade of Homes
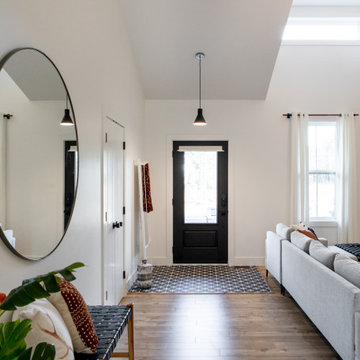
Entering the home you're welcomed by an expansive open-concept space with vaulted ceilings. Custom-built beams where installed and a dormer window was added for additional light. Black and white elements contrast each other beautifully with warm touches of wood.
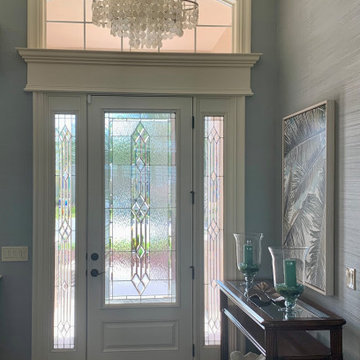
Bild på en mellanstor tropisk ingång och ytterdörr, med blå väggar, klinkergolv i keramik, en enkeldörr och en vit dörr

Even before you open this door and you immediately get that "wow factor" with a glittering view of the Las Vegas Strip and the city lights. Walk through and you'll experience client's vision for a clean modern home instantly.
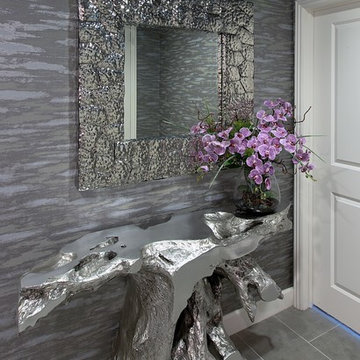
Designer: Jila Parva
Photography: Abran Rubiner
Beautiful and Elegance entryway. Silver root console table and silver crazy-cut mirror, its a perfect way to welcome all your guests.
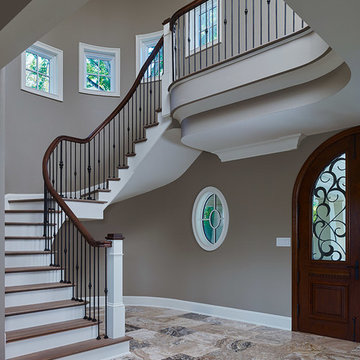
Perched above the beautiful Delaware River in the historic village of New Hope, Bucks County, Pennsylvania sits this magnificent custom home designed by OMNIA Group Architects. According to Partner, Brian Mann,"This riverside property required a nuanced approach so that it could at once be both a part of this eclectic village streetscape and take advantage of the spectacular waterfront setting." Further complicating the study, the lot was narrow, it resides in the floodplain and the program required the Master Suite to be on the main level. To meet these demands, OMNIA dispensed with conventional historicist styles and created an open plan blended with traditional forms punctuated by vast rows of glass windows and doors to bring in the panoramic views of Lambertville, the bridge, the wooded opposite bank and the river. Mann adds, "Because I too live along the river, I have a special respect for its ever changing beauty - and I appreciate that riverfront structures have a responsibility to enhance the views from those on the water." Hence the riverside facade is as beautiful as the street facade. A sweeping front porch integrates the entry with the vibrant pedestrian streetscape. Low garden walls enclose a beautifully landscaped courtyard defining private space without turning its back on the street. Once inside, the natural setting explodes into view across the back of each of the main living spaces. For a home with so few walls, spaces feel surprisingly intimate and well defined. The foyer is elegant and features a free flowing curved stair that rises in a turret like enclosure dotted with windows that follow the ascending stairs like a sculpture. "Using changes in ceiling height, finish materials and lighting, we were able to define spaces without boxing spaces in" says Mann adding, "the dynamic horizontality of the river is echoed along the axis of the living space; the natural movement from kitchen to dining to living rooms following the current of the river." Service elements are concentrated along the front to create a visual and noise barrier from the street and buttress a calm hall that leads to the Master Suite. The master bedroom shares the views of the river, while the bath and closet program are set up for pure luxuriating. The second floor features a common loft area with a large balcony overlooking the water. Two children's suites flank the loft - each with their own exquisitely crafted baths and closets. Continuing the balance between street and river, an open air bell-tower sits above the entry porch to bring life and light to the street. Outdoor living was part of the program from the start. A covered porch with outdoor kitchen and dining and lounge area and a fireplace brings 3-season living to the river. And a lovely curved patio lounge surrounded by grand landscaping by LDG finishes the experience. OMNIA was able to bring their design talents to the finish materials too including cabinetry, lighting, fixtures, colors and furniture
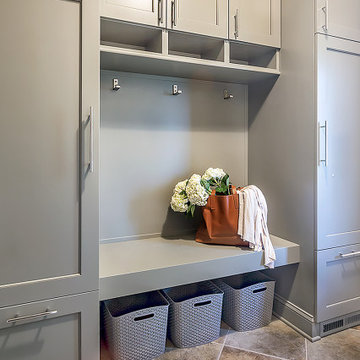
Custom Entry Way by VMAX LLC
Inspiration för en mellanstor vintage hall, med vita väggar, klinkergolv i keramik, en enkeldörr och flerfärgat golv
Inspiration för en mellanstor vintage hall, med vita väggar, klinkergolv i keramik, en enkeldörr och flerfärgat golv
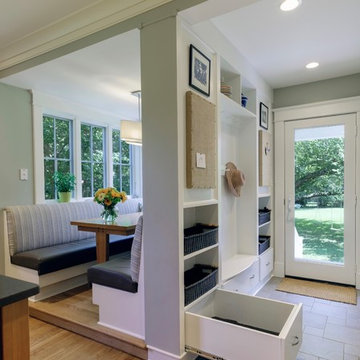
Mudroom drawers borrow room from under built-in seating
Michael S. Koryta
Inspiration för ett mellanstort lantligt kapprum, med klinkergolv i keramik, grått golv, gröna väggar, en enkeldörr och glasdörr
Inspiration för ett mellanstort lantligt kapprum, med klinkergolv i keramik, grått golv, gröna väggar, en enkeldörr och glasdörr
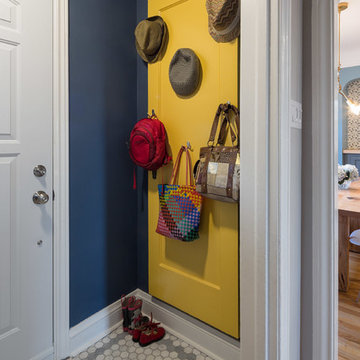
Front Entry coat & hat hanger by Grassroots Design & Build
photography by Justin Van Leeuwen
Idéer för en liten modern ingång och ytterdörr, med blå väggar, klinkergolv i keramik, en enkeldörr och en vit dörr
Idéer för en liten modern ingång och ytterdörr, med blå väggar, klinkergolv i keramik, en enkeldörr och en vit dörr
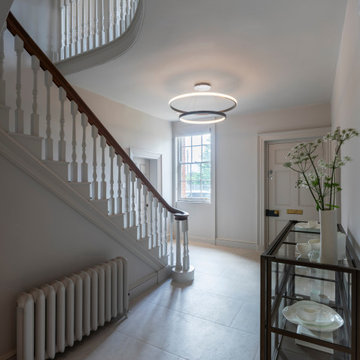
This was a very large country Manor House that Janey Butler Interiors was asked to completely redesign internally, extend the existing ground floor, install a comprehensive M&E package that included, new boilers, underfloor heating, AC, alarm, cctv and fully integrated Crestron AV System which allows a central control for the complex M&E and security systems.
This Phase of this project involved renovating the front part of this large Manor House, which as pictured includes the fabulous front door, entrance hallway, refurbishment of the original staircase, and creating a beautiful elegant first floor landing area.
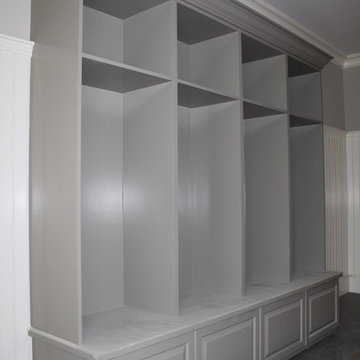
Mudroom, Lockers, Raised Panel Doors, Bench, Seat, Bench Seat, Mud Room, Entryway, Entry Way, Cubbies, Baskets, Coat Hooks
----------------------------------------------------------
Finish Carpentry & Cabinetry on this project provided by Custom Home Finish. Contact Us Today! 774 280 6273 , kevin@customhomefinish.com , www.customhomefinish.com
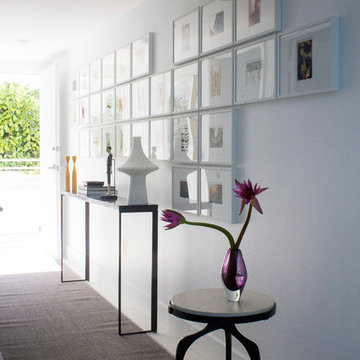
Photography by Diego Alejandro Interior Design, LLC
Inspiration för mellanstora moderna foajéer, med vita väggar, klinkergolv i keramik, en enkeldörr och en vit dörr
Inspiration för mellanstora moderna foajéer, med vita väggar, klinkergolv i keramik, en enkeldörr och en vit dörr
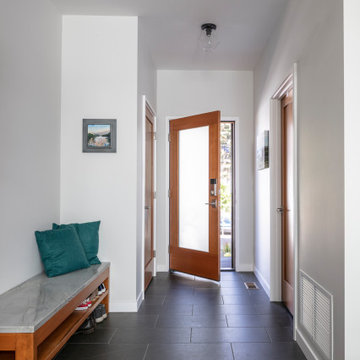
Tiled entry way
Idéer för att renovera en liten funkis foajé, med vita väggar, klinkergolv i keramik, en enkeldörr, glasdörr och grått golv
Idéer för att renovera en liten funkis foajé, med vita väggar, klinkergolv i keramik, en enkeldörr, glasdörr och grått golv
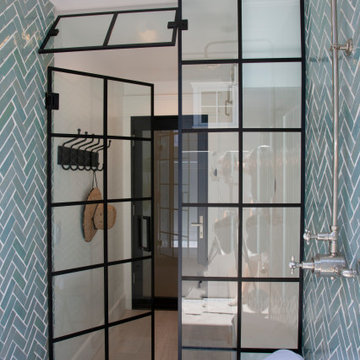
This is a covered semi-enclosed beach entry to the house
Idéer för ett stort maritimt kapprum, med blå väggar, klinkergolv i keramik, en enkeldörr, glasdörr och blått golv
Idéer för ett stort maritimt kapprum, med blå väggar, klinkergolv i keramik, en enkeldörr, glasdörr och blått golv
1 157 foton på grå entré, med klinkergolv i keramik
7