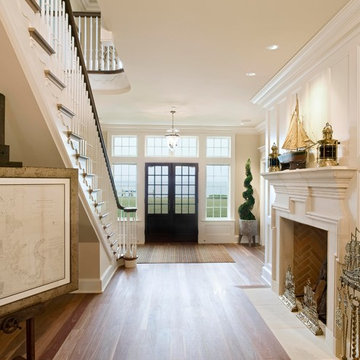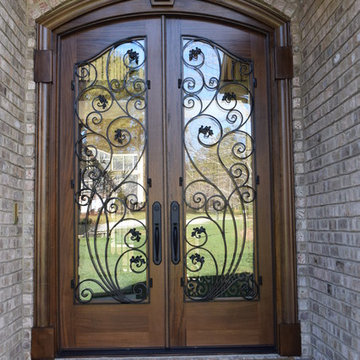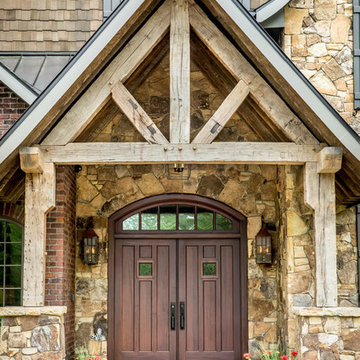1 457 foton på grå entré, med mörk trädörr
Sortera efter:
Budget
Sortera efter:Populärt i dag
121 - 140 av 1 457 foton
Artikel 1 av 3
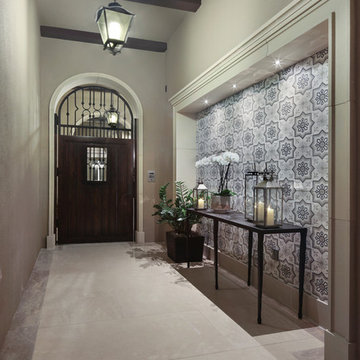
Landscape Design: AMS Landscape Design Studios, Inc. / Photography: Jeri Koegel
Bild på en mellanstor funkis farstu, med beige väggar, kalkstensgolv, en enkeldörr, mörk trädörr och beiget golv
Bild på en mellanstor funkis farstu, med beige väggar, kalkstensgolv, en enkeldörr, mörk trädörr och beiget golv
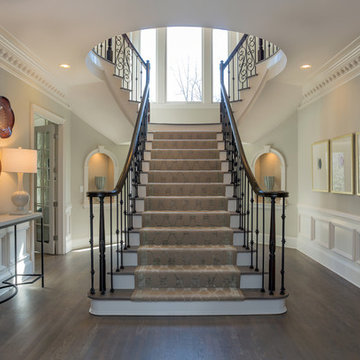
The designers bring harmony to the home’s interior architecture with color. They choose a calming pallet of a warm grey with light lavender accents. The existing dark hardwood floors are lime washed then stained grey. Elaborate molding, chair rail and trim are painted the same pale color as the ceiling. The soft palette tames the ornate architectural accents and creates an environment that is refined and meditative.
A Bonisolli Photography
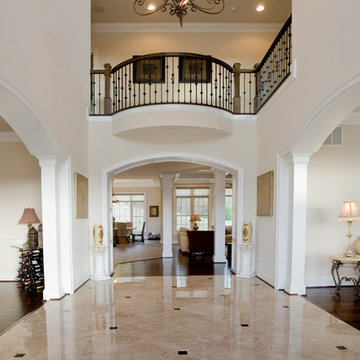
Klassisk inredning av en stor foajé, med beige väggar, klinkergolv i porslin, en dubbeldörr, mörk trädörr och beiget golv
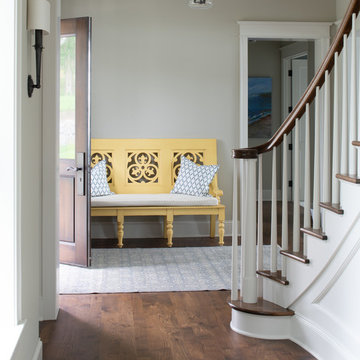
Scott Amundson Photography
Idéer för att renovera en mellanstor vintage ingång och ytterdörr, med grå väggar, mörkt trägolv, en enkeldörr, mörk trädörr och brunt golv
Idéer för att renovera en mellanstor vintage ingång och ytterdörr, med grå väggar, mörkt trägolv, en enkeldörr, mörk trädörr och brunt golv
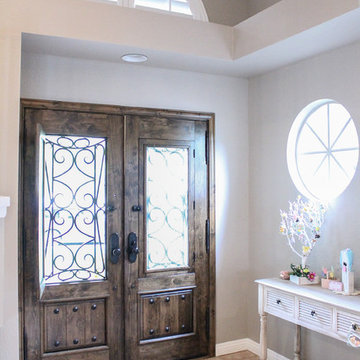
Katrina Johnson
Exempel på en mellanstor shabby chic-inspirerad ingång och ytterdörr, med grå väggar, travertin golv, en enkeldörr och mörk trädörr
Exempel på en mellanstor shabby chic-inspirerad ingång och ytterdörr, med grå väggar, travertin golv, en enkeldörr och mörk trädörr
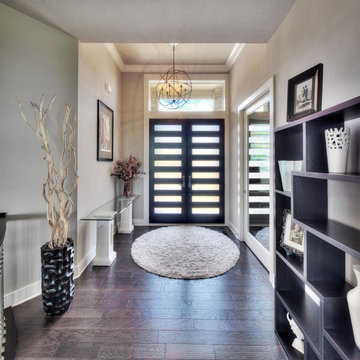
Idéer för en mellanstor klassisk ingång och ytterdörr, med beige väggar, mörkt trägolv, en dubbeldörr och mörk trädörr
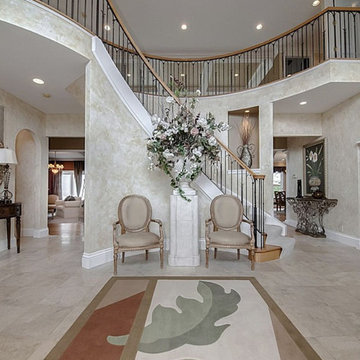
Bild på en mycket stor vintage foajé, med beige väggar, travertin golv, en dubbeldörr, mörk trädörr och beiget golv
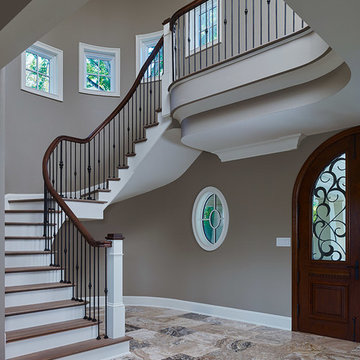
Perched above the beautiful Delaware River in the historic village of New Hope, Bucks County, Pennsylvania sits this magnificent custom home designed by OMNIA Group Architects. According to Partner, Brian Mann,"This riverside property required a nuanced approach so that it could at once be both a part of this eclectic village streetscape and take advantage of the spectacular waterfront setting." Further complicating the study, the lot was narrow, it resides in the floodplain and the program required the Master Suite to be on the main level. To meet these demands, OMNIA dispensed with conventional historicist styles and created an open plan blended with traditional forms punctuated by vast rows of glass windows and doors to bring in the panoramic views of Lambertville, the bridge, the wooded opposite bank and the river. Mann adds, "Because I too live along the river, I have a special respect for its ever changing beauty - and I appreciate that riverfront structures have a responsibility to enhance the views from those on the water." Hence the riverside facade is as beautiful as the street facade. A sweeping front porch integrates the entry with the vibrant pedestrian streetscape. Low garden walls enclose a beautifully landscaped courtyard defining private space without turning its back on the street. Once inside, the natural setting explodes into view across the back of each of the main living spaces. For a home with so few walls, spaces feel surprisingly intimate and well defined. The foyer is elegant and features a free flowing curved stair that rises in a turret like enclosure dotted with windows that follow the ascending stairs like a sculpture. "Using changes in ceiling height, finish materials and lighting, we were able to define spaces without boxing spaces in" says Mann adding, "the dynamic horizontality of the river is echoed along the axis of the living space; the natural movement from kitchen to dining to living rooms following the current of the river." Service elements are concentrated along the front to create a visual and noise barrier from the street and buttress a calm hall that leads to the Master Suite. The master bedroom shares the views of the river, while the bath and closet program are set up for pure luxuriating. The second floor features a common loft area with a large balcony overlooking the water. Two children's suites flank the loft - each with their own exquisitely crafted baths and closets. Continuing the balance between street and river, an open air bell-tower sits above the entry porch to bring life and light to the street. Outdoor living was part of the program from the start. A covered porch with outdoor kitchen and dining and lounge area and a fireplace brings 3-season living to the river. And a lovely curved patio lounge surrounded by grand landscaping by LDG finishes the experience. OMNIA was able to bring their design talents to the finish materials too including cabinetry, lighting, fixtures, colors and furniture
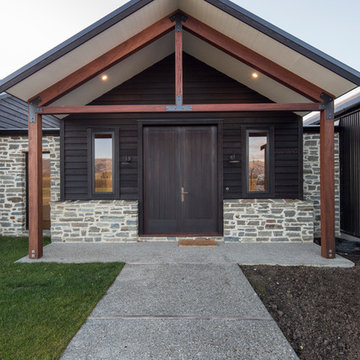
Photo credit: Graham Warman Photography
Inspiration för en stor funkis ingång och ytterdörr, med bruna väggar, betonggolv, en dubbeldörr, mörk trädörr och grått golv
Inspiration för en stor funkis ingång och ytterdörr, med bruna väggar, betonggolv, en dubbeldörr, mörk trädörr och grått golv
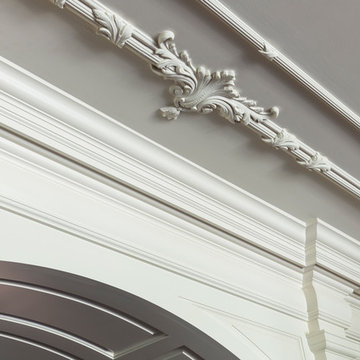
Tom Crane
Idéer för mycket stora vintage foajéer, med vita väggar, mörkt trägolv, en enkeldörr, mörk trädörr och brunt golv
Idéer för mycket stora vintage foajéer, med vita väggar, mörkt trägolv, en enkeldörr, mörk trädörr och brunt golv
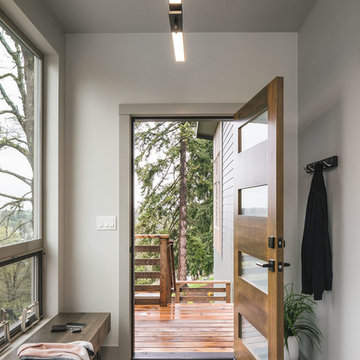
Idéer för mellanstora rustika hallar, med vita väggar, mörkt trägolv, en enkeldörr och mörk trädörr
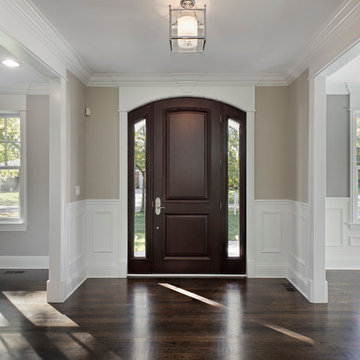
Foyer
Inredning av en klassisk stor foajé, med grå väggar, mörkt trägolv, en enkeldörr och mörk trädörr
Inredning av en klassisk stor foajé, med grå väggar, mörkt trägolv, en enkeldörr och mörk trädörr
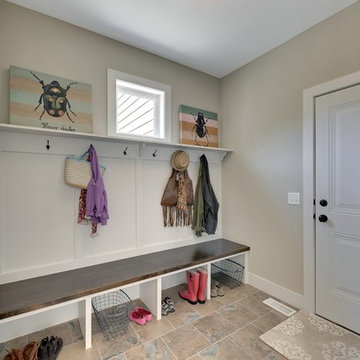
Mudroom off the garage has a built-in bench for taking off your winter coats and boots. Natural stone textured tiles.
Photography by Spacecrafting
Idéer för stora vintage kapprum, med beige väggar, en enkeldörr och mörk trädörr
Idéer för stora vintage kapprum, med beige väggar, en enkeldörr och mörk trädörr
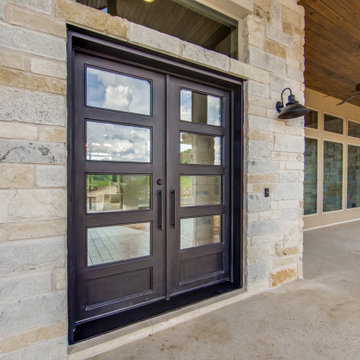
3,076 ft²: 3 bed/3 bath/1ST custom residence w/1,655 ft² boat barn located in Ensenada Shores At Canyon Lake, Canyon Lake, Texas. To uncover a wealth of possibilities, contact Michael Bryant at 210-387-6109!
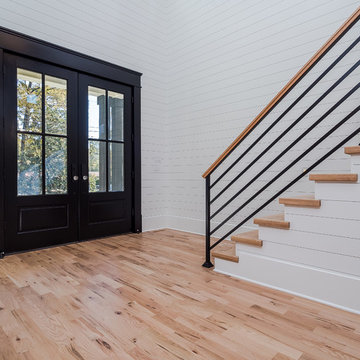
shiplap in the foyer with natural colored character grade red oak flooring and wrought iron railing
Lantlig inredning av en entré, med ljust trägolv, en dubbeldörr och mörk trädörr
Lantlig inredning av en entré, med ljust trägolv, en dubbeldörr och mörk trädörr
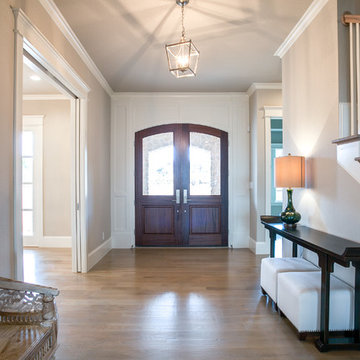
Ariana with ANM Photography
Inredning av en klassisk stor foajé, med grå väggar, ljust trägolv, en dubbeldörr och mörk trädörr
Inredning av en klassisk stor foajé, med grå väggar, ljust trägolv, en dubbeldörr och mörk trädörr
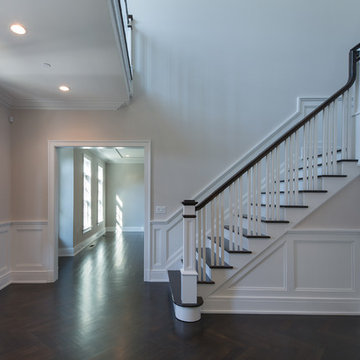
Inspiration för en mellanstor vintage foajé, med grå väggar, mörkt trägolv, en enkeldörr och mörk trädörr
1 457 foton på grå entré, med mörk trädörr
7
