1 457 foton på grå entré, med mörk trädörr
Sortera efter:
Budget
Sortera efter:Populärt i dag
161 - 180 av 1 457 foton
Artikel 1 av 3
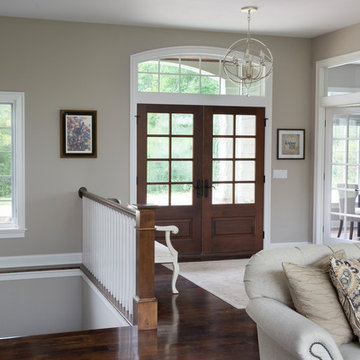
Double door entry with arched transom welcome you into the foyer of the open custom stained newel post and railing with white painted balusters stairway. Character grade stained hickory hardwood floors reflect the natural light and enhance the Lights of Distinction foyer orb fixture. Side office with full light french doors allows more light in.
(Ryan Hainey)
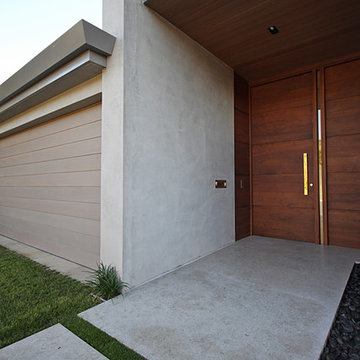
Jason Schulte
Idéer för stora funkis ingångspartier, med vita väggar, betonggolv, en enkeldörr och mörk trädörr
Idéer för stora funkis ingångspartier, med vita väggar, betonggolv, en enkeldörr och mörk trädörr
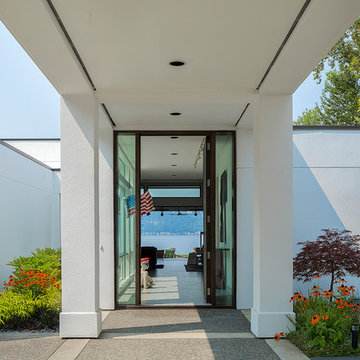
Photography by Ed Sozinho © Sozinho Imagery http://sozinhoimagery.com
Inspiration för en mellanstor funkis ingång och ytterdörr, med vita väggar, en enkeldörr och mörk trädörr
Inspiration för en mellanstor funkis ingång och ytterdörr, med vita väggar, en enkeldörr och mörk trädörr
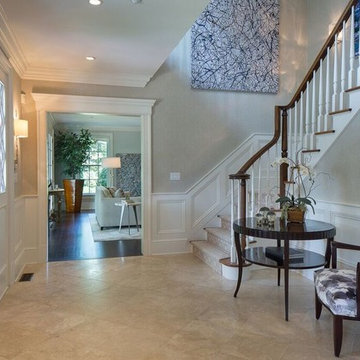
Idéer för mellanstora vintage foajéer, med grå väggar, travertin golv, en enkeldörr, mörk trädörr och beiget golv
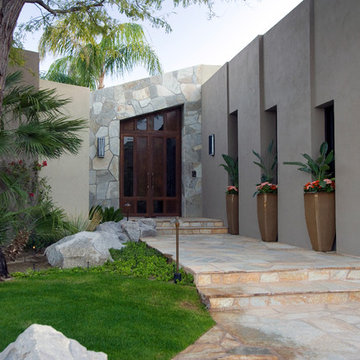
The front entry to this desert home features three planters that are partially shaded. While the landscape includes small plots of grass, drought-resistant plants are primarily used around this modern home.
Brett Drury Architectural Photography
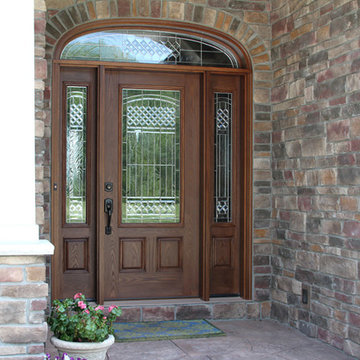
Idéer för att renovera en mellanstor vintage ingång och ytterdörr, med en enkeldörr och mörk trädörr
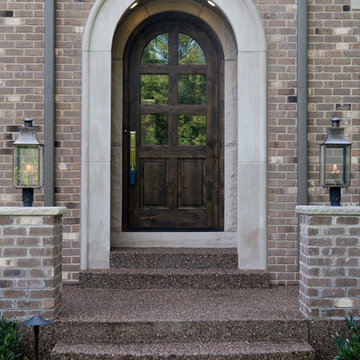
Nichole Kennelly Photography
Inredning av en klassisk stor ingång och ytterdörr, med en enkeldörr och mörk trädörr
Inredning av en klassisk stor ingång och ytterdörr, med en enkeldörr och mörk trädörr
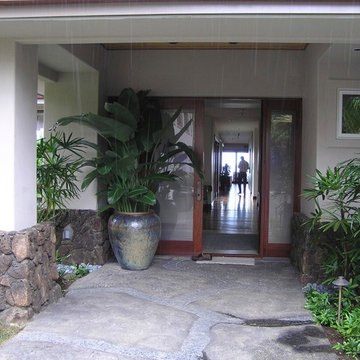
Inspiration för en mellanstor tropisk foajé, med gula väggar, skiffergolv, en dubbeldörr och mörk trädörr
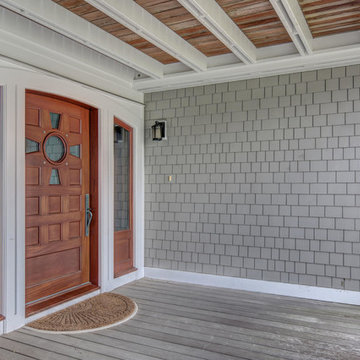
Idéer för stora amerikanska entréer, med grå väggar, ljust trägolv, en enkeldörr, mörk trädörr och grått golv
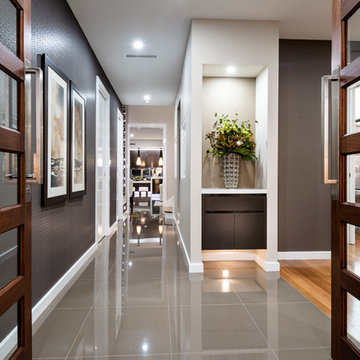
Hallway finished with polished porcelain flooring
Idéer för att renovera en mellanstor funkis hall, med metallisk väggfärg, klinkergolv i porslin, en dubbeldörr, mörk trädörr och grått golv
Idéer för att renovera en mellanstor funkis hall, med metallisk väggfärg, klinkergolv i porslin, en dubbeldörr, mörk trädörr och grått golv
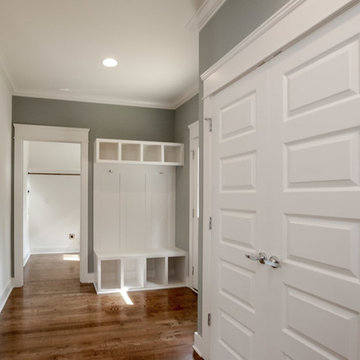
Exempel på ett mellanstort maritimt kapprum, med grå väggar, mellanmörkt trägolv, en enkeldörr och mörk trädörr

Gulf Building recently completed the “ New Orleans Chic” custom Estate in Fort Lauderdale, Florida. The aptly named estate stays true to inspiration rooted from New Orleans, Louisiana. The stately entrance is fueled by the column’s, welcoming any guest to the future of custom estates that integrate modern features while keeping one foot in the past. The lamps hanging from the ceiling along the kitchen of the interior is a chic twist of the antique, tying in with the exposed brick overlaying the exterior. These staple fixtures of New Orleans style, transport you to an era bursting with life along the French founded streets. This two-story single-family residence includes five bedrooms, six and a half baths, and is approximately 8,210 square feet in size. The one of a kind three car garage fits his and her vehicles with ample room for a collector car as well. The kitchen is beautifully appointed with white and grey cabinets that are overlaid with white marble countertops which in turn are contrasted by the cool earth tones of the wood floors. The coffered ceilings, Armoire style refrigerator and a custom gunmetal hood lend sophistication to the kitchen. The high ceilings in the living room are accentuated by deep brown high beams that complement the cool tones of the living area. An antique wooden barn door tucked in the corner of the living room leads to a mancave with a bespoke bar and a lounge area, reminiscent of a speakeasy from another era. In a nod to the modern practicality that is desired by families with young kids, a massive laundry room also functions as a mudroom with locker style cubbies and a homework and crafts area for kids. The custom staircase leads to another vintage barn door on the 2nd floor that opens to reveal provides a wonderful family loft with another hidden gem: a secret attic playroom for kids! Rounding out the exterior, massive balconies with French patterned railing overlook a huge backyard with a custom pool and spa that is secluded from the hustle and bustle of the city.
All in all, this estate captures the perfect modern interpretation of New Orleans French traditional design. Welcome to New Orleans Chic of Fort Lauderdale, Florida!
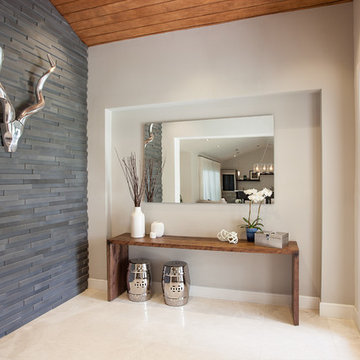
Francisco Aguila
Idéer för en stor modern foajé, med grå väggar, marmorgolv, en dubbeldörr och mörk trädörr
Idéer för en stor modern foajé, med grå väggar, marmorgolv, en dubbeldörr och mörk trädörr
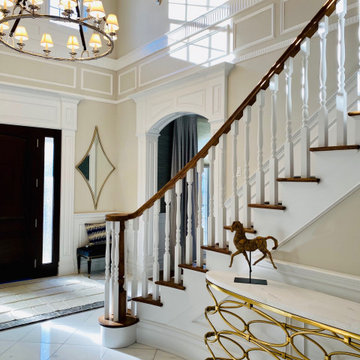
Adding molding, great lighting and interesting furnishings bring what was a bland two story foyer to life.
Inredning av en klassisk foajé, med grå väggar, marmorgolv, en enkeldörr, mörk trädörr och vitt golv
Inredning av en klassisk foajé, med grå väggar, marmorgolv, en enkeldörr, mörk trädörr och vitt golv
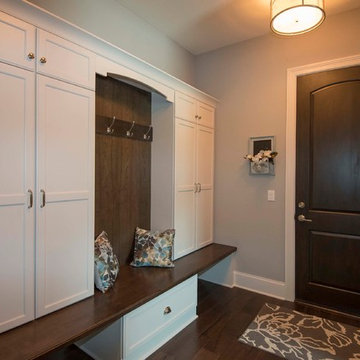
Detour Marketing, LLC
Inspiration för ett mellanstort vintage kapprum, med grå väggar, mörkt trägolv, en enkeldörr, mörk trädörr och brunt golv
Inspiration för ett mellanstort vintage kapprum, med grå väggar, mörkt trägolv, en enkeldörr, mörk trädörr och brunt golv
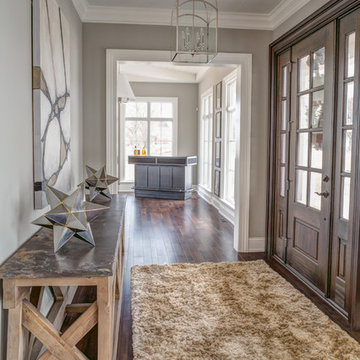
Modern farmhouse gallery foyer
Bild på en lantlig foajé, med grå väggar, mörkt trägolv, en enkeldörr och mörk trädörr
Bild på en lantlig foajé, med grå väggar, mörkt trägolv, en enkeldörr och mörk trädörr
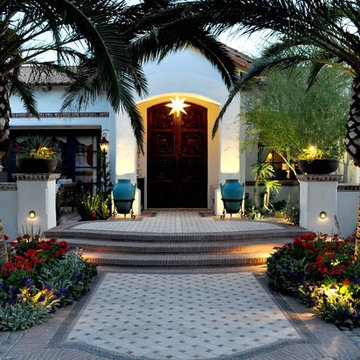
Inredning av en medelhavsstil entré, med en dubbeldörr och mörk trädörr
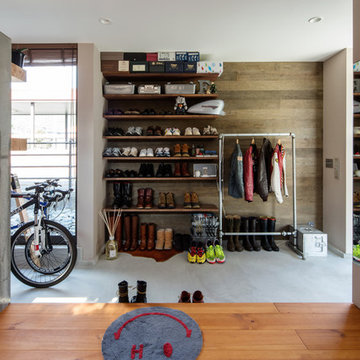
リビングから玄関土間を見る
Bild på en rustik entré, med mörk trädörr, flerfärgade väggar och grått golv
Bild på en rustik entré, med mörk trädörr, flerfärgade väggar och grått golv
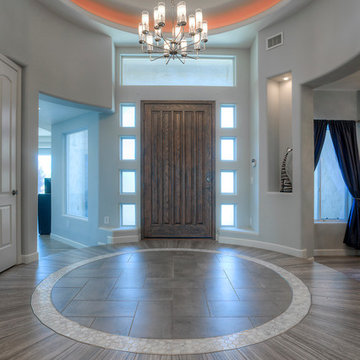
This 4100 square foot house in Glendale designed by Kristen Forgione at the #TheLifestyledCompany was completely modernized from top to bottom. When entering the home you can't help but notice the custom foyer with large porcelain and marble in lays. The kitchen includes custom thermafoil cabinetry, quartz countertops, a stainless steel backsplash and stainless steel appliances. The flooring was completely ripped out and replaced with 12 x 24 porcelain tile. The master bath was torn down to the studs. We added a floor to ceiling walk in shower, free standing tub and his and her vanities. All of the en suite baths were updated with white shaker cabinetry, quartz countertops and white subway tile for the showers.
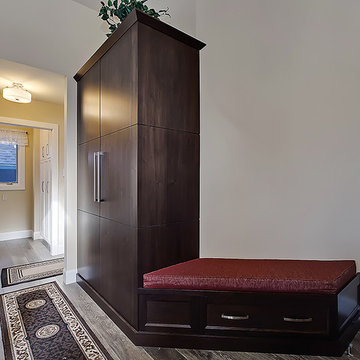
Idéer för att renovera en stor vintage foajé, med beige väggar, mörkt trägolv, en enkeldörr, mörk trädörr och brunt golv
1 457 foton på grå entré, med mörk trädörr
9