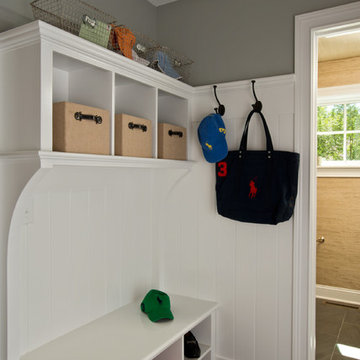263 foton på grå entré, med skiffergolv
Sortera efter:
Budget
Sortera efter:Populärt i dag
41 - 60 av 263 foton
Artikel 1 av 3
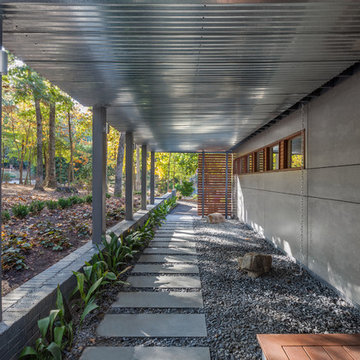
On the exterior, existing T-1-11 cladding was removed and replaced with a combination of rainscreen cement fiber paneling and western red cedar accents. The site was reshaped with bluestone pathways, slate chip gravel beds and low brick retaining walls, extending the modern idiom of the home into the landscape.
Exterior | Custom home Studio of LS3P ASSOCIATES LTD. | Photo by Inspiro8 Studio.
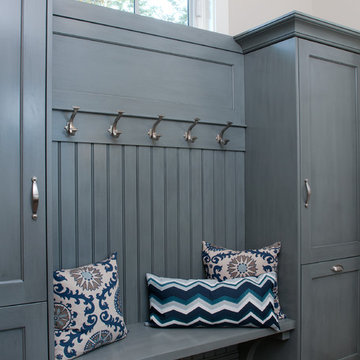
Forget just one room with a view—Lochley has almost an entire house dedicated to capturing nature’s best views and vistas. Make the most of a waterside or lakefront lot in this economical yet elegant floor plan, which was tailored to fit a narrow lot and has more than 1,600 square feet of main floor living space as well as almost as much on its upper and lower levels. A dovecote over the garage, multiple peaks and interesting roof lines greet guests at the street side, where a pergola over the front door provides a warm welcome and fitting intro to the interesting design. Other exterior features include trusses and transoms over multiple windows, siding, shutters and stone accents throughout the home’s three stories. The water side includes a lower-level walkout, a lower patio, an upper enclosed porch and walls of windows, all designed to take full advantage of the sun-filled site. The floor plan is all about relaxation – the kitchen includes an oversized island designed for gathering family and friends, a u-shaped butler’s pantry with a convenient second sink, while the nearby great room has built-ins and a central natural fireplace. Distinctive details include decorative wood beams in the living and kitchen areas, a dining area with sloped ceiling and decorative trusses and built-in window seat, and another window seat with built-in storage in the den, perfect for relaxing or using as a home office. A first-floor laundry and space for future elevator make it as convenient as attractive. Upstairs, an additional 1,200 square feet of living space include a master bedroom suite with a sloped 13-foot ceiling with decorative trusses and a corner natural fireplace, a master bath with two sinks and a large walk-in closet with built-in bench near the window. Also included is are two additional bedrooms and access to a third-floor loft, which could functions as a third bedroom if needed. Two more bedrooms with walk-in closets and a bath are found in the 1,300-square foot lower level, which also includes a secondary kitchen with bar, a fitness room overlooking the lake, a recreation/family room with built-in TV and a wine bar perfect for toasting the beautiful view beyond.

We are a full service, residential design/build company specializing in large remodels and whole house renovations. Our way of doing business is dynamic, interactive and fully transparent. It's your house, and it's your money. Recognition of this fact is seen in every facet of our business because we respect our clients enough to be honest about the numbers. In exchange, they trust us to do the right thing. Pretty simple when you think about it.

Exempel på ett mellanstort klassiskt kapprum, med grått golv, grå väggar, skiffergolv, en enkeldörr och en vit dörr
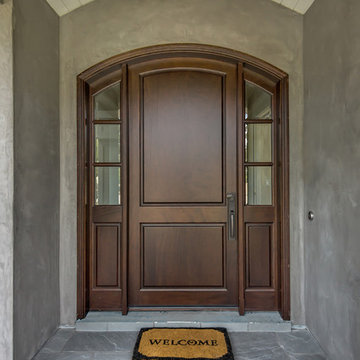
Klassisk inredning av en stor ingång och ytterdörr, med grå väggar, skiffergolv, en enkeldörr och mörk trädörr
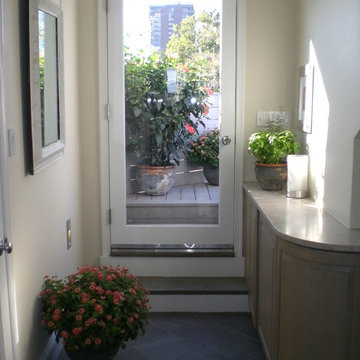
A former dormer window area of the Master Bedroom Suite is converted into the entry to the roof terrace, and includes a wet bar and undercounter refrigerator.
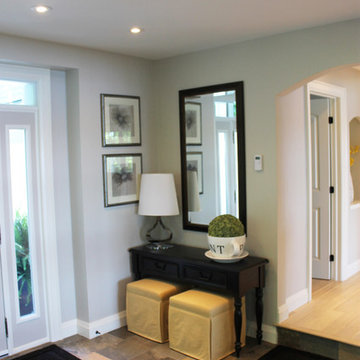
sunken foyer that was an exterior covered porch
Idéer för en maritim foajé, med grå väggar, skiffergolv, en enkeldörr och en vit dörr
Idéer för en maritim foajé, med grå väggar, skiffergolv, en enkeldörr och en vit dörr
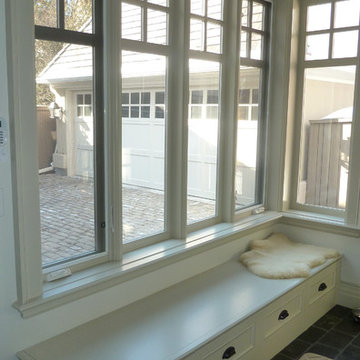
Interior Design by Ph.D. Design
Klassisk inredning av ett mellanstort kapprum, med vita väggar, skiffergolv och en enkeldörr
Klassisk inredning av ett mellanstort kapprum, med vita väggar, skiffergolv och en enkeldörr
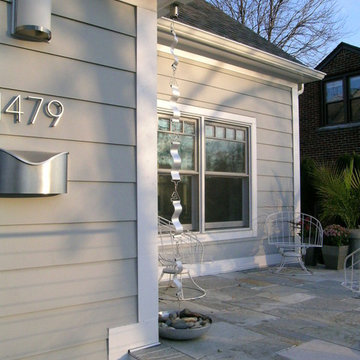
Rather than have an ugly downspout right next to the front door, Studio Z suggested a rain chain to manage rainwater. The bowl at the bottom of the chain is actually connected to a drain, which runs down through the garage and to the city's storm sewer system.
Paint color: Benjamin Moore Coventry Gray
Featured Project on Houzz
http://www.houzz.com/ideabooks/19481561/list/One-Big-Happy-Expansion-for-Michigan-Grandparents
Photo by Studio Z Architecture
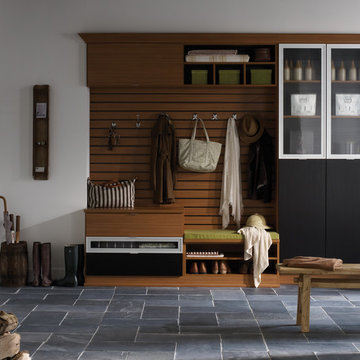
Contemporary Mudroom with Narrow Reed Glass Accents
Inspiration för mellanstora klassiska kapprum, med vita väggar, skiffergolv, en enkeldörr och en vit dörr
Inspiration för mellanstora klassiska kapprum, med vita väggar, skiffergolv, en enkeldörr och en vit dörr
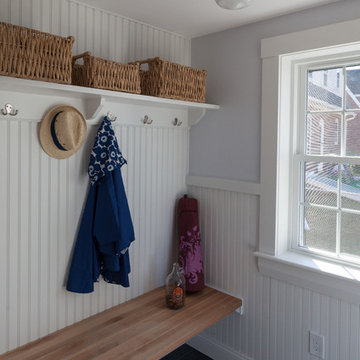
Idéer för mellanstora maritima kapprum, med grå väggar, skiffergolv och svart golv
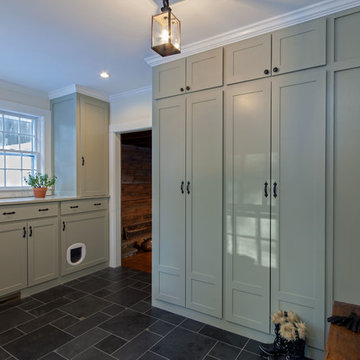
Mudroom off the kitchen complete with custom storage and a pet station!
Idéer för mellanstora lantliga kapprum, med vita väggar, skiffergolv, en enkeldörr och en grå dörr
Idéer för mellanstora lantliga kapprum, med vita väggar, skiffergolv, en enkeldörr och en grå dörr

Klassisk inredning av ett stort kapprum, med blå väggar, skiffergolv, en enkeldörr, en svart dörr och svart golv
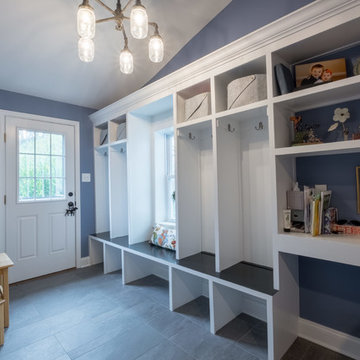
We met these clients through a referral from a previous client. We renovated several rooms in their traditional-style farmhouse in Abington. The kitchen is farmhouse chic, with white cabinetry, black granite counters, Carrara marble subway tile backsplash, and a beverage center. The large island, with its white quartz counter, is multi-functional, with seating for five at the counter and a bench on the end with more seating, a microwave door, a prep sink and a large area for prep work, and loads of storage. The kitchen includes a large sitting area with a corner fireplace and wall mounted television.
The multi-purpose mud room has custom built lockers for coats, shoes and bags, a built-in desk and shelving, and even space for kids to play! All three bathrooms use black and white in varied materials to create clean, classic spaces.
RUDLOFF Custom Builders has won Best of Houzz for Customer Service in 2014, 2015 2016 and 2017. We also were voted Best of Design in 2016, 2017 and 2018, which only 2% of professionals receive. Rudloff Custom Builders has been featured on Houzz in their Kitchen of the Week, What to Know About Using Reclaimed Wood in the Kitchen as well as included in their Bathroom WorkBook article. We are a full service, certified remodeling company that covers all of the Philadelphia suburban area. This business, like most others, developed from a friendship of young entrepreneurs who wanted to make a difference in their clients’ lives, one household at a time. This relationship between partners is much more than a friendship. Edward and Stephen Rudloff are brothers who have renovated and built custom homes together paying close attention to detail. They are carpenters by trade and understand concept and execution. RUDLOFF CUSTOM BUILDERS will provide services for you with the highest level of professionalism, quality, detail, punctuality and craftsmanship, every step of the way along our journey together.
Specializing in residential construction allows us to connect with our clients early in the design phase to ensure that every detail is captured as you imagined. One stop shopping is essentially what you will receive with RUDLOFF CUSTOM BUILDERS from design of your project to the construction of your dreams, executed by on-site project managers and skilled craftsmen. Our concept: envision our client’s ideas and make them a reality. Our mission: CREATING LIFETIME RELATIONSHIPS BUILT ON TRUST AND INTEGRITY.
Photo Credit: JMB Photoworks
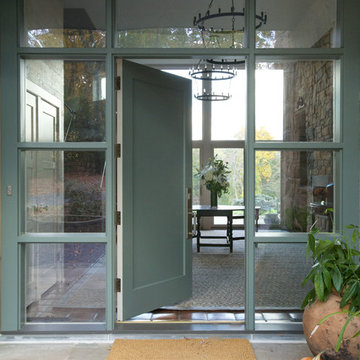
Bild på en stor rustik ingång och ytterdörr, med skiffergolv, en enkeldörr och en grön dörr
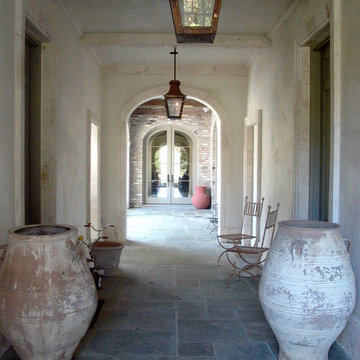
This is another view of the interior of the elegant old world style Entry Hallway. Featured are four Macedonia Limestone custom Cased openings, a Macedonia Limestone Arched Cased Opening, Macedonia Limestone wrapped Beams at the ceiling with custom designed Crown Molding, and Macedonia Limestone Baseboard Molding. Photography by Darvis.
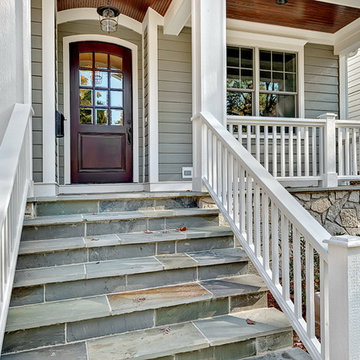
Idéer för en mellanstor amerikansk ingång och ytterdörr, med grå väggar, skiffergolv, en enkeldörr och mörk trädörr
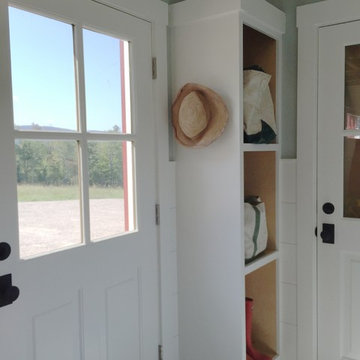
Bild på ett mellanstort lantligt kapprum, med grå väggar, skiffergolv, en enkeldörr och en vit dörr
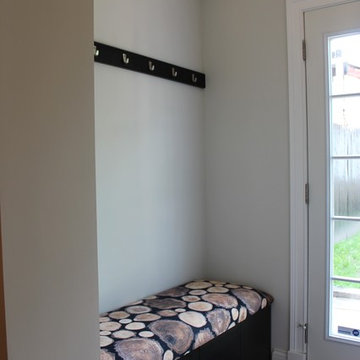
M. Drollette
Idéer för ett litet eklektiskt kapprum, med grå väggar, skiffergolv och en vit dörr
Idéer för ett litet eklektiskt kapprum, med grå väggar, skiffergolv och en vit dörr
263 foton på grå entré, med skiffergolv
3
