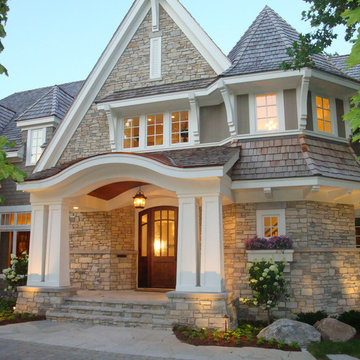3 087 foton på grå entré
Sortera efter:
Budget
Sortera efter:Populärt i dag
261 - 280 av 3 087 foton
Artikel 1 av 3
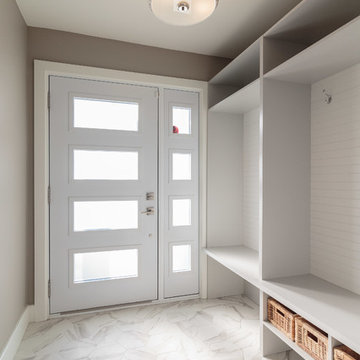
Photographer: Camil Tang
Contractor: Les Travaux MAR
Idéer för att renovera ett mellanstort vintage kapprum, med beige väggar, klinkergolv i keramik, en enkeldörr, en vit dörr och vitt golv
Idéer för att renovera ett mellanstort vintage kapprum, med beige väggar, klinkergolv i keramik, en enkeldörr, en vit dörr och vitt golv
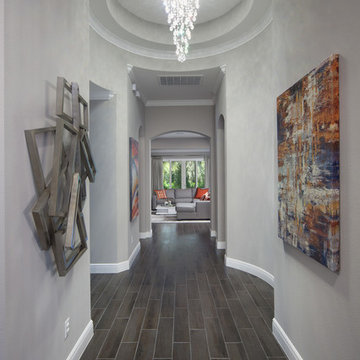
This stunning entryway is featured in one of our Orlando luxury homes and features 3-dimensional metal wall art, crystal chandelier, wood grain tile flooring, accent wall art that captures the orange pops of color in the following family room. See this and more at our houzz page and www.morroneinteriors.com.
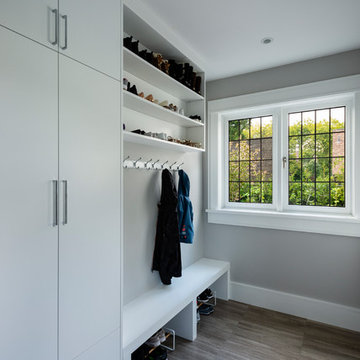
Paul Grdina Photography
Idéer för att renovera ett mellanstort orientaliskt kapprum, med grå väggar, klinkergolv i keramik, en skjutdörr och brunt golv
Idéer för att renovera ett mellanstort orientaliskt kapprum, med grå väggar, klinkergolv i keramik, en skjutdörr och brunt golv
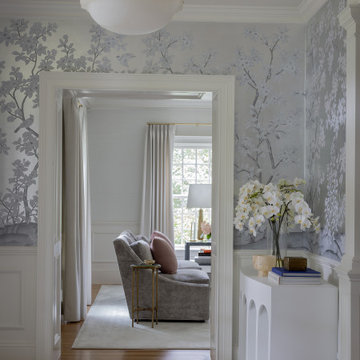
Photography by Michael J. Lee Photography
Foto på en mellanstor vintage foajé, med metallisk väggfärg, mellanmörkt trägolv, en enkeldörr, en grön dörr och grått golv
Foto på en mellanstor vintage foajé, med metallisk väggfärg, mellanmörkt trägolv, en enkeldörr, en grön dörr och grått golv
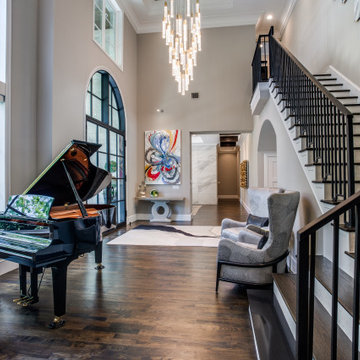
Inspiration för en mycket stor vintage foajé, med grå väggar, mellanmörkt trägolv, en dubbeldörr, en svart dörr och brunt golv
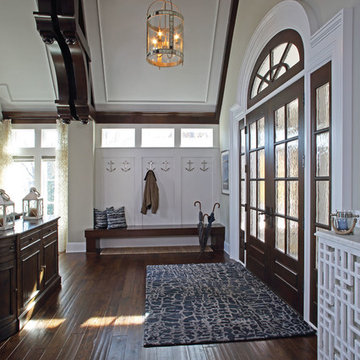
In partnership with Charles Cudd Co.
Photo by John Hruska
Orono MN, Architectural Details, Architecture, JMAD, Jim McNeal, Shingle Style Home, Transitional Design
Entryway, Foyer, Front Door, Double Door, Wood Arches, Ceiling Detail
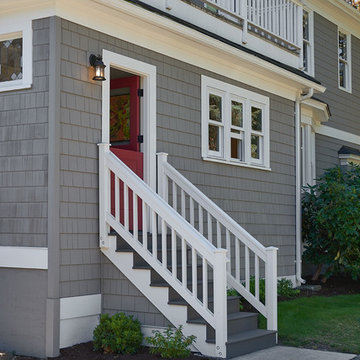
Dale Lang
Inspiration för mellanstora amerikanska ingångspartier, med en tvådelad stalldörr, en röd dörr och grå väggar
Inspiration för mellanstora amerikanska ingångspartier, med en tvådelad stalldörr, en röd dörr och grå väggar
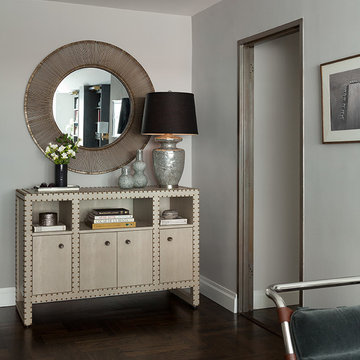
This beautifully custom made entry console does double duty as a place to show off part of the the homeowners book collections as well as an additional place to store seasonal items.
emily gilbert photography
---
Our interior design service area is all of New York City including the Upper East Side and Upper West Side, as well as the Hamptons, Scarsdale, Mamaroneck, Rye, Rye City, Edgemont, Harrison, Bronxville, and Greenwich CT.
---
For more about Darci Hether, click here: https://darcihether.com/
To learn more about this project, click here: https://darcihether.com/portfolio/comfortable-contemporary-style-sutton-place-nyc/
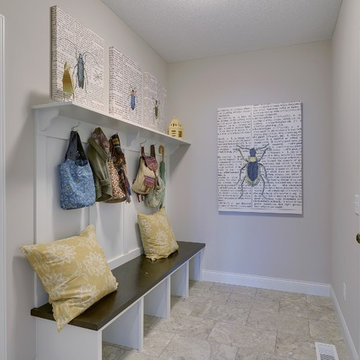
Mudroom off the garage has hooks for coats and shopping bags. Instead of balancing on one leg with your boot in hand, relax and take off your mucky boots resting on the built-in bench.
Photography by Spacecrafting
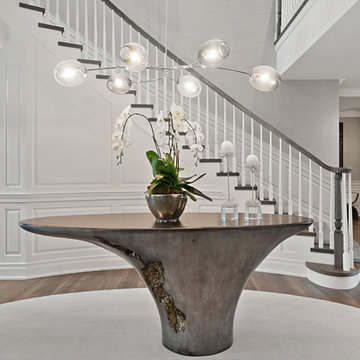
Living Proof photography
Inredning av en modern stor foajé, med vita väggar, mörkt trägolv, en enkeldörr, mörk trädörr och brunt golv
Inredning av en modern stor foajé, med vita väggar, mörkt trägolv, en enkeldörr, mörk trädörr och brunt golv
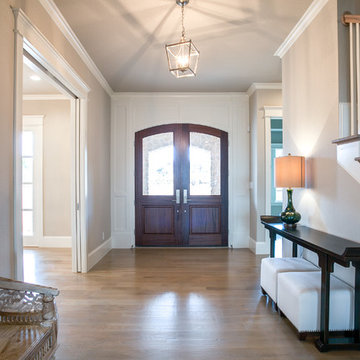
Ariana with ANM Photography
Inredning av en klassisk stor foajé, med grå väggar, ljust trägolv, en dubbeldörr och mörk trädörr
Inredning av en klassisk stor foajé, med grå väggar, ljust trägolv, en dubbeldörr och mörk trädörr
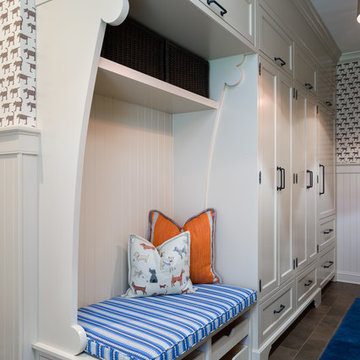
The unused third bay of a garage was used to create this incredible large side entry that houses space for two dog crates, two coat closets, a built in refrigerator, a built-in seat with shoe storage underneath and plenty of extra cabinetry for pantry items. Space design and decoration by AJ Margulis Interiors. Photo by Paul Bartholomew. Construction by Martin Builders.
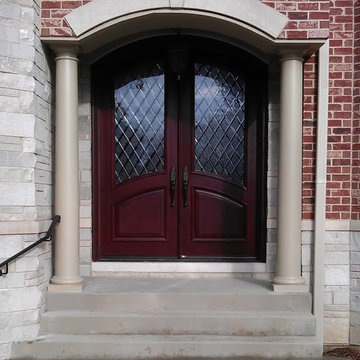
Idéer för stora vintage ingångspartier, med en dubbeldörr och mörk trädörr
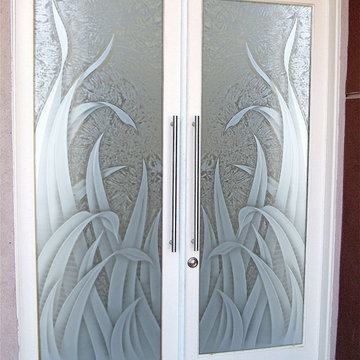
Glass Front Entry Doors that Make a Statement! Your front entry door is the first thing people see and glass front doors by Sans Soucie featuring frosted, etched glass designs for doors create a unique, custom effect while also providing privacy AND light! A little or a lot, your front door glass will be obscure and private without sacrificing sunlight! Available any size, all glass doors are custom made to order and ship worldwide at reasonable prices. Door glass for exterior front entry will be tempered, dual pane (an equally efficient single 1/2" thick pane is used in our fiberglass doors). Selling both the glass inserts for front doors as well as doors with glass, Sans Soucie art glass entry doors are available in 8 woods and Plastpro fiberglass in both smooth surface or a grain texture, as a slab door or prehung in the jamb - any size. From simple frosted glass effects to our more extravagant 3D sculpture carved, painted and stained glass .. and everything in between, Sans Soucie designs are sandblasted different ways which create not only different effects but different levels in price. The "same design, done different" - with no limit to design, there's something for every decor, any style. Price will vary by design complexity and type of effect: Specialty Glass and Frosted Glass. Inside our fun, easy to use online Glass and Door Designer, you'll get instant pricing on everything as YOU customize your front door and glass! When you're all finished designing, you can place your order online! We're here to answer any questions you have so please call (877) 331-339 to speak to a knowledgeable representative! Doors ship worldwide at reasonable prices from Palm Desert, California with delivery time ranges between 3-8 weeks depending on door material and glass effect selected. (Doug Fir or Fiberglass in Frosted Effects allow 3 weeks, Specialty Woods and Glass [2D, 3D, Leaded] will require approx. 8 weeks).
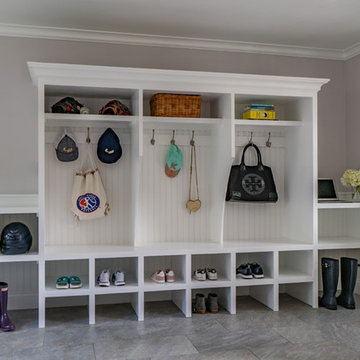
Eric Roth Photography
Klassisk inredning av ett stort kapprum, med grå väggar, grått golv, klinkergolv i porslin och en vit dörr
Klassisk inredning av ett stort kapprum, med grå väggar, grått golv, klinkergolv i porslin och en vit dörr
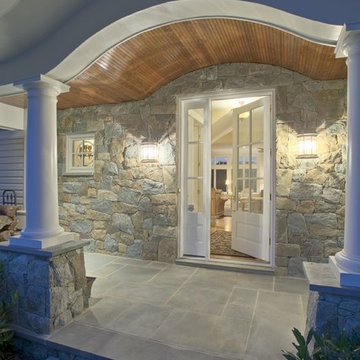
Flag stone front porch with a arched wood ceiling to match eyebrow above.
Inspiration för en stor vintage ingång och ytterdörr, med beige väggar, ljust trägolv, en enkeldörr och en vit dörr
Inspiration för en stor vintage ingång och ytterdörr, med beige väggar, ljust trägolv, en enkeldörr och en vit dörr
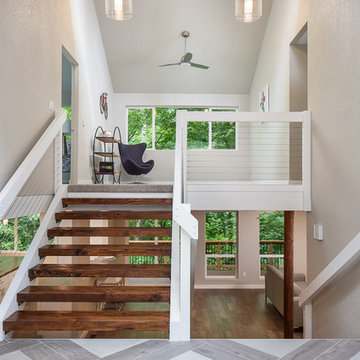
Large front entry of this split level received a new tile floor. Existing stair treads were refinished and stained. Cable railing was added to enhance the openness of the entry way.
Fred Ueckert
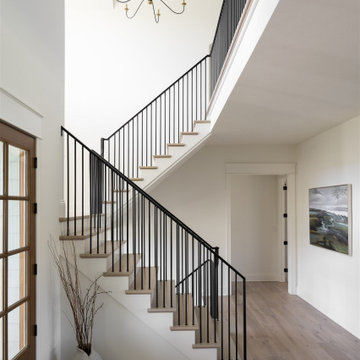
A neutral color palette punctuated by warm wood tones and large windows create a comfortable, natural environment that combines casual southern living with European coastal elegance. The 10-foot tall pocket doors leading to a covered porch were designed in collaboration with the architect for seamless indoor-outdoor living. Decorative house accents including stunning wallpapers, vintage tumbled bricks, and colorful walls create visual interest throughout the space. Beautiful fireplaces, luxury furnishings, statement lighting, comfortable furniture, and a fabulous basement entertainment area make this home a welcome place for relaxed, fun gatherings.
---
Project completed by Wendy Langston's Everything Home interior design firm, which serves Carmel, Zionsville, Fishers, Westfield, Noblesville, and Indianapolis.
For more about Everything Home, click here: https://everythinghomedesigns.com/
To learn more about this project, click here:
https://everythinghomedesigns.com/portfolio/aberdeen-living-bargersville-indiana/
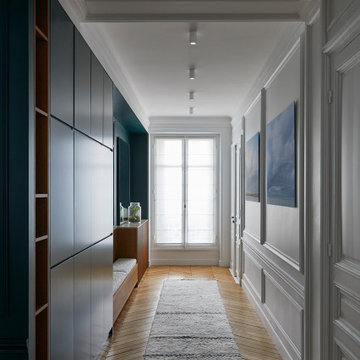
Idéer för en stor modern foajé, med gröna väggar, ljust trägolv, en dubbeldörr, en vit dörr och brunt golv
3 087 foton på grå entré
14
