3 087 foton på grå entré
Sortera efter:
Budget
Sortera efter:Populärt i dag
281 - 300 av 3 087 foton
Artikel 1 av 3
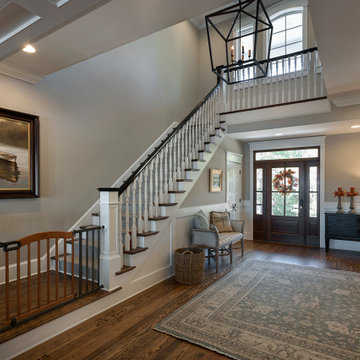
Foyer
Inspiration för en mycket stor vintage foajé, med beige väggar, mellanmörkt trägolv, en enkeldörr, mellanmörk trädörr och brunt golv
Inspiration för en mycket stor vintage foajé, med beige väggar, mellanmörkt trägolv, en enkeldörr, mellanmörk trädörr och brunt golv
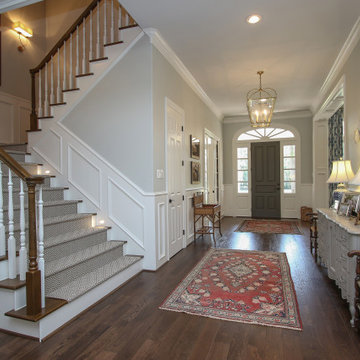
Foto på en stor vintage foajé, med grå väggar, mörkt trägolv, en enkeldörr, mörk trädörr och brunt golv
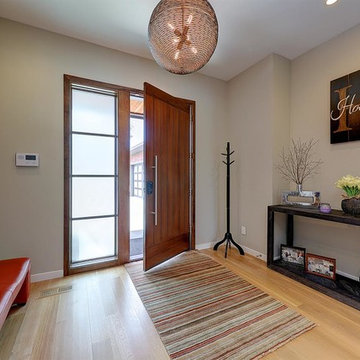
Idéer för mellanstora funkis ingångspartier, med grå väggar, ljust trägolv, en pivotdörr, en orange dörr och beiget golv
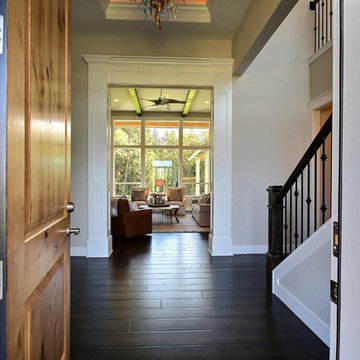
The Aerius - Modern American Craftsman on Acreage in Ridgefield Washington by Cascade West Development Inc.
Upon opening the 8ft tall door and entering the foyer an immediate display of light, color and energy is presented to us in the form of 13ft coffered ceilings, abundant natural lighting and an ornate glass chandelier. Beckoning across the hall an entrance to the Great Room is beset by the Master Suite, the Den, a central stairway to the Upper Level and a passageway to the 4-bay Garage and Guest Bedroom with attached bath. Advancement to the Great Room reveals massive, built-in vertical storage, a vast area for all manner of social interactions and a bountiful showcase of the forest scenery that allows the natural splendor of the outside in. The sleek corner-kitchen is composed with elevated countertops. These additional 4in create the perfect fit for our larger-than-life homeowner and make stooping and drooping a distant memory. The comfortable kitchen creates no spatial divide and easily transitions to the sun-drenched dining nook, complete with overhead coffered-beam ceiling. This trifecta of function, form and flow accommodates all shapes and sizes and allows any number of events to be hosted here. On the rare occasion more room is needed, the sliding glass doors can be opened allowing an out-pour of activity. Almost doubling the square-footage and extending the Great Room into the arboreous locale is sure to guarantee long nights out under the stars.
Cascade West Facebook: https://goo.gl/MCD2U1
Cascade West Website: https://goo.gl/XHm7Un
These photos, like many of ours, were taken by the good people of ExposioHDR - Portland, Or
Exposio Facebook: https://goo.gl/SpSvyo
Exposio Website: https://goo.gl/Cbm8Ya
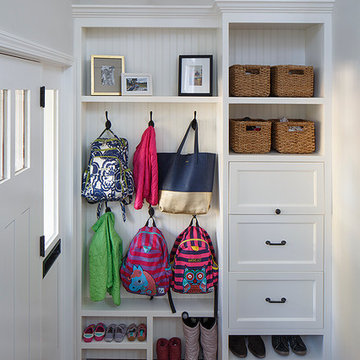
Photo Credit: Eric Rorer
Idéer för små vintage ingångspartier, med vita väggar, mellanmörkt trägolv, en enkeldörr och en vit dörr
Idéer för små vintage ingångspartier, med vita väggar, mellanmörkt trägolv, en enkeldörr och en vit dörr
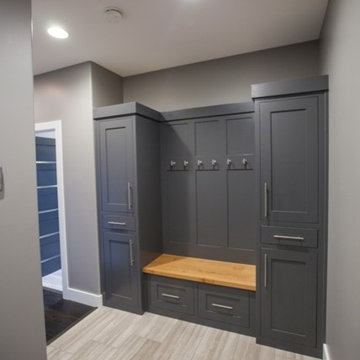
Heather Cherie Photography
Inredning av ett modernt stort kapprum, med grå väggar och klinkergolv i porslin
Inredning av ett modernt stort kapprum, med grå väggar och klinkergolv i porslin
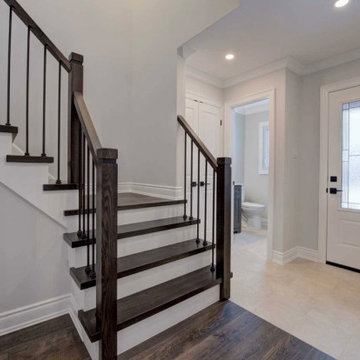
Idéer för att renovera en stor funkis ingång och ytterdörr, med beige väggar, klinkergolv i porslin, en enkeldörr, en vit dörr och beiget golv
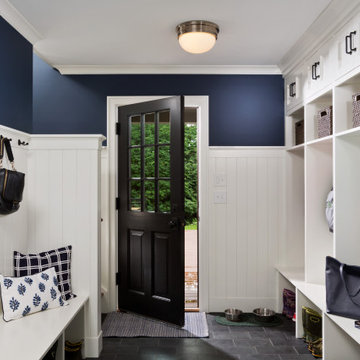
Exempel på ett mellanstort klassiskt kapprum, med blå väggar, klinkergolv i porslin, en enkeldörr, en svart dörr och grått golv
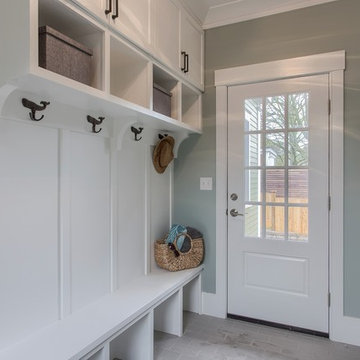
Inredning av ett lantligt mellanstort kapprum, med grå väggar, ljust trägolv, en enkeldörr, beiget golv och en vit dörr
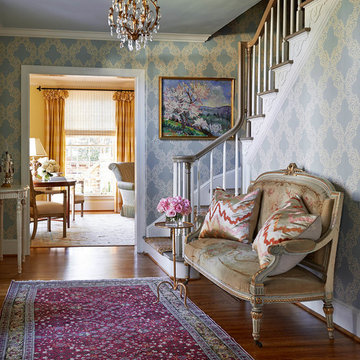
Mix of antiques and modern touches
French settee
Vintage chandelier and rug
Foto på en mellanstor vintage foajé, med mellanmörkt trägolv och flerfärgade väggar
Foto på en mellanstor vintage foajé, med mellanmörkt trägolv och flerfärgade väggar
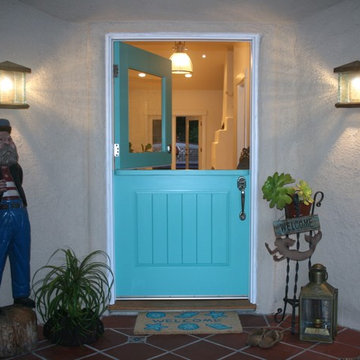
Idéer för en liten maritim ingång och ytterdörr, med vita väggar, ljust trägolv, en enkeldörr och en blå dörr
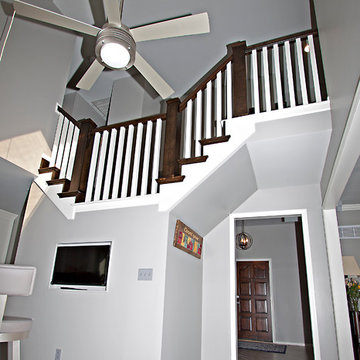
The unique layout of the stairs makes this room feel grand and open to the main floor.
Inredning av en klassisk mellanstor foajé, med grå väggar, klinkergolv i porslin, en enkeldörr och mörk trädörr
Inredning av en klassisk mellanstor foajé, med grå väggar, klinkergolv i porslin, en enkeldörr och mörk trädörr
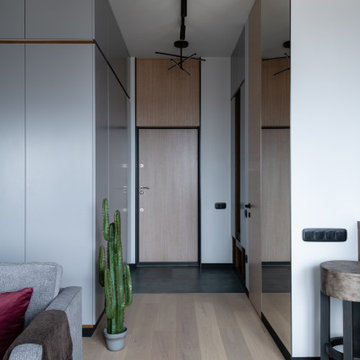
Все системы хранения в квартире встроенные, но при этом они оформлены таким образом, чтобы визуально не казалось, что это шкафы. Благодаря этому коридор выглядит сдержанно и лаконично. Встроенный шкаф с сидушкой, сидя на которой можно обуться, соседствует с встроенной дверью в санузел фабрики «София». В интерьере преобладают вертикали, пространство входной зоны словно поделено на «сектора» перекликающейся отделке. Двери, системы хранения, зеркальное полотно у входа – все сделано «в потолок». Это создает графичный ритм и позволяет подчеркнуть высоту потолков и отвлечь от небольших габаритов квартиры. Свет выбран трековый, черный, максимально сдержанный и лаконичный. Все столярные изделия изготовлены в нашей столярной мастерской, входная дверь фабрики Герда также отделана шпонированными столярными панелями для создания единства пространства. На полу керамогранит, Flaviker.

A new home can be beautiful, yet lack soul. For a family with exquisite taste, and a love of the artisan and bespoke, LiLu created a layered palette of furnishings that express each family member’s personality and values. One child, who loves Jackson Pollock, received a window seat from which to enjoy the ceiling’s lively splatter wallpaper. The other child, a young gentleman, has a navy tweed upholstered headboard and plaid club chair with leather ottoman. Elsewhere, sustainably sourced items have provenance and meaning, including a LiLu-designed powder-room vanity with marble top, a Dunes and Duchess table, Italian drapery with beautiful trimmings, Galbraith & Panel wallcoverings, and a bubble table. After working with LiLu, the family’s house has become their home.
----
Project designed by Minneapolis interior design studio LiLu Interiors. They serve the Minneapolis-St. Paul area including Wayzata, Edina, and Rochester, and they travel to the far-flung destinations that their upscale clientele own second homes in.
-----
For more about LiLu Interiors, click here: https://www.liluinteriors.com/
To learn more about this project, click here:
https://www.liluinteriors.com/blog/portfolio-items/art-of-family/

This homeowner had a very limited space to work with and they were worried it wouldn’t be possible to install a water feature in their yard at all!
They were willing to settle for a small fountain when they called us, but we assured them we were up for this challenge in building them their dream waterscape at a larger scale than they could even imagine.
We turned this steep hill and retaining wall into their own personal secret garden. We constructed a waterfall that looked like the home was built around and existed naturally in nature. Our experts in waterfall building and masonry were able to ensure the retaining wall continued to do it’s job of holding up the hillside and keeping this waterfall in place for a lifetime to come.
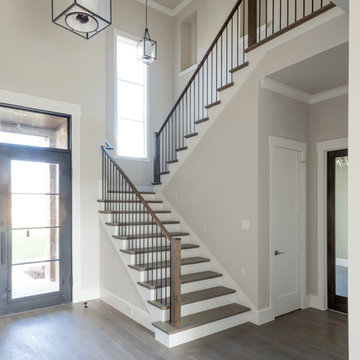
A Modern Texas Artisan custom build in Richardson, Texas. This home is warm and inviting and built with a family in mind. An earthy color palette and natural elements are used throughout the space to embrace the craftsman modern style. We worked with the builder to design this home from ground up.
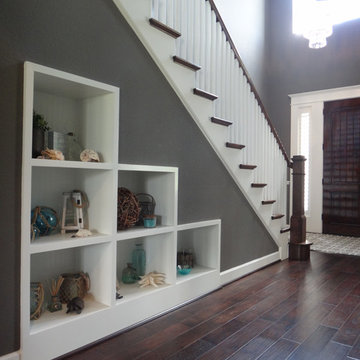
Cubbies under the stairs used as display space for objects d'art.
Foto på en stor vintage ingång och ytterdörr, med grå väggar, mörkt trägolv, en enkeldörr och mörk trädörr
Foto på en stor vintage ingång och ytterdörr, med grå väggar, mörkt trägolv, en enkeldörr och mörk trädörr
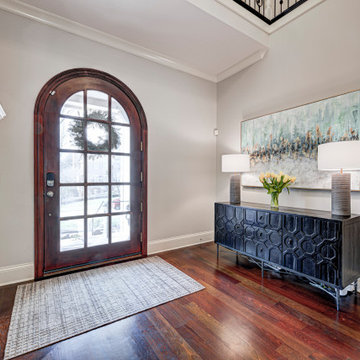
Our Carmel (Indiana) design-build studio transformed this dated home into a vibrant, cheerful space using custom furniture and thoughtful decor. A beautiful console table and artwork were added to the entryway to set the tone for the rest of the house. We updated all the furnishings in the living space, creating a bright, comfortable, and welcoming atmosphere. The dining room was given a sophisticated look with elegant wallpaper and statement lighting, which added the perfect finishing touch.
---
Project completed by Wendy Langston's Everything Home interior design firm, which serves Carmel, Zionsville, Fishers, Westfield, Noblesville, and Indianapolis.
For more about Everything Home, see here: https://everythinghomedesigns.com/
To learn more about this project, see here:
https://everythinghomedesigns.com/portfolio/zionsville-indiana-elegant-home
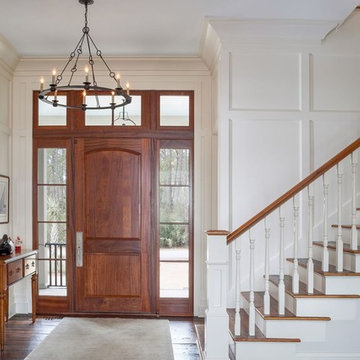
Idéer för mellanstora vintage foajéer, med vita väggar, mellanmörkt trägolv, en enkeldörr och mellanmörk trädörr
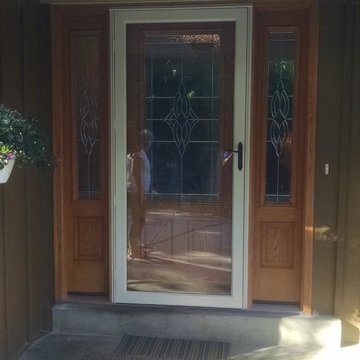
Idéer för stora vintage ingångspartier, med beige väggar, mellanmörkt trägolv, en enkeldörr och mellanmörk trädörr
3 087 foton på grå entré
15