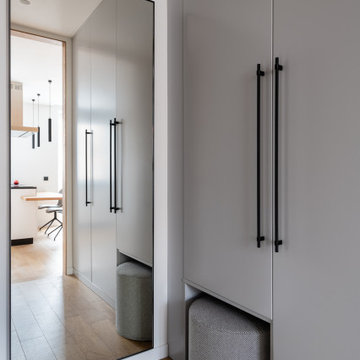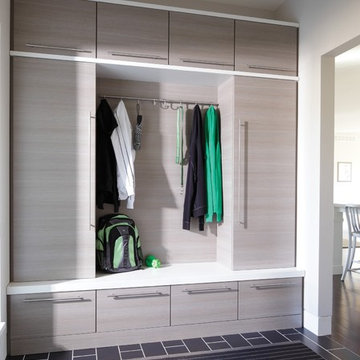3 069 foton på grå entré
Sortera efter:
Budget
Sortera efter:Populärt i dag
61 - 80 av 3 069 foton
Artikel 1 av 3
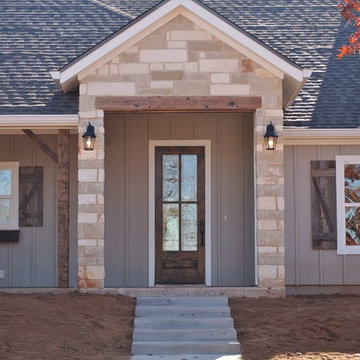
Idéer för en stor lantlig ingång och ytterdörr, med grå väggar, en enkeldörr och mellanmörk trädörr
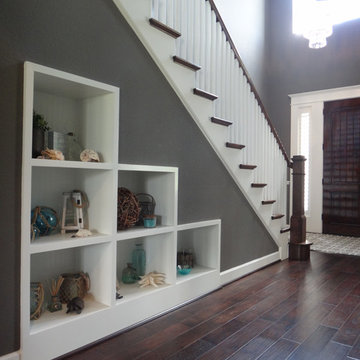
Cubbies under the stairs used as display space for objects d'art.
Foto på en stor vintage ingång och ytterdörr, med grå väggar, mörkt trägolv, en enkeldörr och mörk trädörr
Foto på en stor vintage ingång och ytterdörr, med grå väggar, mörkt trägolv, en enkeldörr och mörk trädörr
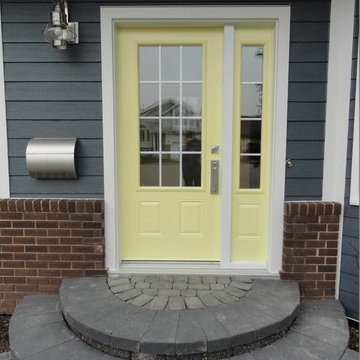
S.I.S. Supply Install Services Ltd.
Idéer för att renovera en liten vintage ingång och ytterdörr, med blå väggar, en enkeldörr och en gul dörr
Idéer för att renovera en liten vintage ingång och ytterdörr, med blå väggar, en enkeldörr och en gul dörr
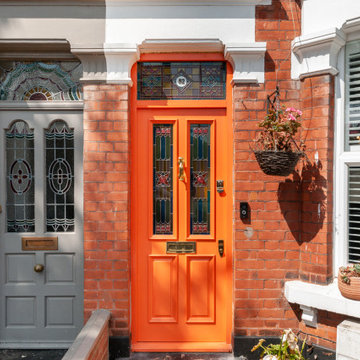
Inspiration för eklektiska ingångspartier, med en enkeldörr och en orange dörr

Inspiration för en mellanstor vintage foajé, med grå väggar, klinkergolv i keramik, en pivotdörr, mörk trädörr och grått golv
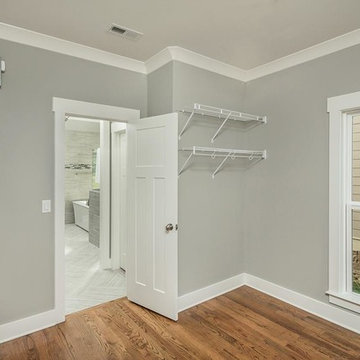
Inspiration för ett stort vintage kapprum, med grå väggar, mellanmörkt trägolv, en enkeldörr och en vit dörr
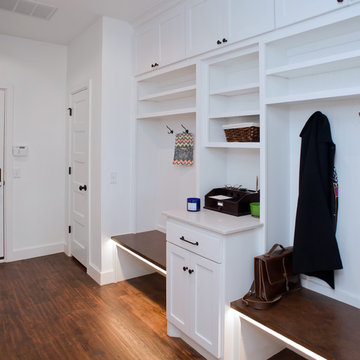
Jim Greene
Idéer för mellanstora vintage kapprum, med vita väggar, mörkt trägolv, en enkeldörr och en vit dörr
Idéer för mellanstora vintage kapprum, med vita väggar, mörkt trägolv, en enkeldörr och en vit dörr

This 7,000 square foot space located is a modern weekend getaway for a modern family of four. The owners were looking for a designer who could fuse their love of art and elegant furnishings with the practicality that would fit their lifestyle. They owned the land and wanted to build their new home from the ground up. Betty Wasserman Art & Interiors, Ltd. was a natural fit to make their vision a reality.
Upon entering the house, you are immediately drawn to the clean, contemporary space that greets your eye. A curtain wall of glass with sliding doors, along the back of the house, allows everyone to enjoy the harbor views and a calming connection to the outdoors from any vantage point, simultaneously allowing watchful parents to keep an eye on the children in the pool while relaxing indoors. Here, as in all her projects, Betty focused on the interaction between pattern and texture, industrial and organic.
Project completed by New York interior design firm Betty Wasserman Art & Interiors, which serves New York City, as well as across the tri-state area and in The Hamptons.
For more about Betty Wasserman, click here: https://www.bettywasserman.com/
To learn more about this project, click here: https://www.bettywasserman.com/spaces/sag-harbor-hideaway/
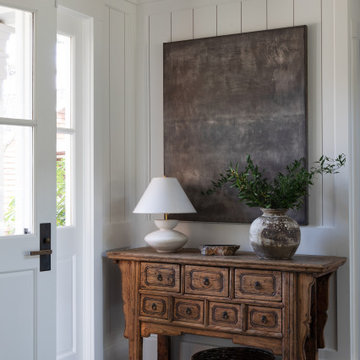
For this repeat client, we had the honor of tagging along on the owners’ house hunt to advise them on which one we felt had the most potential to align with their desires. We LOVE this Woodside property they chose, with the West facing wall of French doors and high ceilings showing off the expansive green spaces outdoors. The windows and doors bring in loads of natural light making it an inspiring space to hang out with their growing family.
The large great room gave us the opportunity to bring in darker woods mixed with light linens, fuzzy boucle, tons of texture, a budding art collection, and mix of contemporary pieces along with unique antiques.
The entire home feels sophisticated, timeless yet completely family friendly. We love the mix of moody blues, browns, taupes and creams- creating a space the family will enjoy for years to come.
Photographer: Bess Friday

Our Austin studio decided to go bold with this project by ensuring that each space had a unique identity in the Mid-Century Modern style bathroom, butler's pantry, and mudroom. We covered the bathroom walls and flooring with stylish beige and yellow tile that was cleverly installed to look like two different patterns. The mint cabinet and pink vanity reflect the mid-century color palette. The stylish knobs and fittings add an extra splash of fun to the bathroom.
The butler's pantry is located right behind the kitchen and serves multiple functions like storage, a study area, and a bar. We went with a moody blue color for the cabinets and included a raw wood open shelf to give depth and warmth to the space. We went with some gorgeous artistic tiles that create a bold, intriguing look in the space.
In the mudroom, we used siding materials to create a shiplap effect to create warmth and texture – a homage to the classic Mid-Century Modern design. We used the same blue from the butler's pantry to create a cohesive effect. The large mint cabinets add a lighter touch to the space.
---
Project designed by the Atomic Ranch featured modern designers at Breathe Design Studio. From their Austin design studio, they serve an eclectic and accomplished nationwide clientele including in Palm Springs, LA, and the San Francisco Bay Area.
For more about Breathe Design Studio, see here: https://www.breathedesignstudio.com/
To learn more about this project, see here:
https://www.breathedesignstudio.com/atomic-ranch

Large entry with gray walls is warmed up with a natural teak root console, New front door and blinds mimic the pocket doors on wither side of the dining room.

Original trio of windows, with new muranti siding in the entry, and new mid-century inspired front door.
Inredning av en 60 tals stor ingång och ytterdörr, med bruna väggar, betonggolv, en enkeldörr, en svart dörr och grått golv
Inredning av en 60 tals stor ingång och ytterdörr, med bruna väggar, betonggolv, en enkeldörr, en svart dörr och grått golv

A welcoming foyer with grey textured wallpaper, silver mirror and glass and wood console table.
Foto på en mellanstor funkis foajé, med grå väggar, klinkergolv i porslin och grått golv
Foto på en mellanstor funkis foajé, med grå väggar, klinkergolv i porslin och grått golv
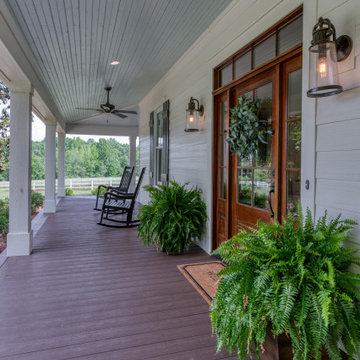
Originally Built in 1903, this century old farmhouse located in Powdersville, SC fortunately retained most of its original materials and details when the client purchased the home. Original features such as the Bead Board Walls and Ceilings, Horizontal Panel Doors and Brick Fireplaces were meticulously restored to the former glory allowing the owner’s goal to be achieved of having the original areas coordinate seamlessly into the new construction.
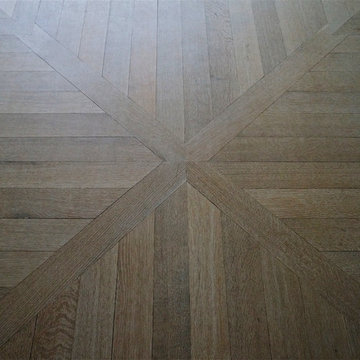
Idéer för stora vintage foajéer, med ljust trägolv och beiget golv
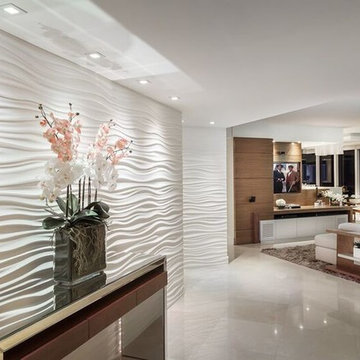
Modern Residential Interior Design Project / Miami Interior Designers
Designers: StyleHaus Design / www stylehausdesign.com
Photo: Emilio Collavino
Green Diamond – Miami Beach, FL
Entertaining spaces for a large family – Turn-key project

La création d'une troisième chambre avec verrières permet de bénéficier de la lumière naturelle en second jour et de profiter d'une perspective sur la chambre parentale et le couloir.
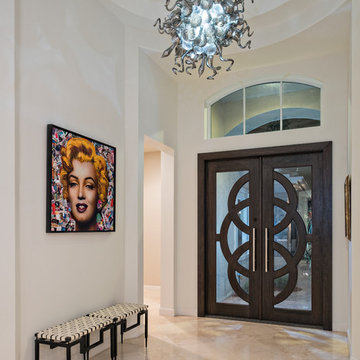
Foyer
Foto på en stor funkis entré, med vita väggar, marmorgolv, en dubbeldörr och mörk trädörr
Foto på en stor funkis entré, med vita väggar, marmorgolv, en dubbeldörr och mörk trädörr
3 069 foton på grå entré
4
