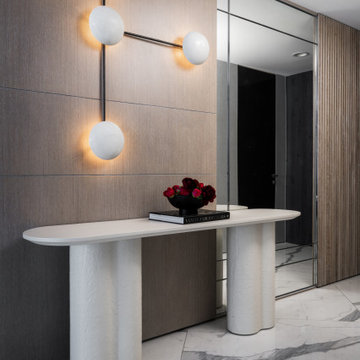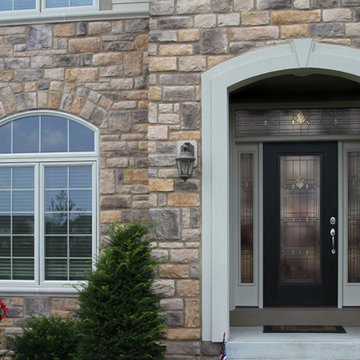3 072 foton på grå entré
Sortera efter:
Budget
Sortera efter:Populärt i dag
141 - 160 av 3 072 foton
Artikel 1 av 3
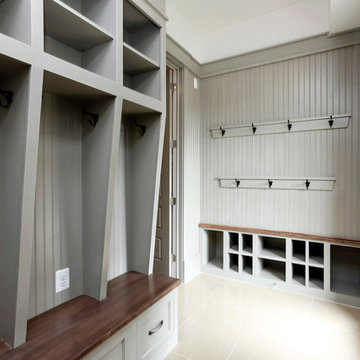
Klassisk inredning av ett mellanstort kapprum, med grå väggar, en enkeldörr, glasdörr och linoleumgolv
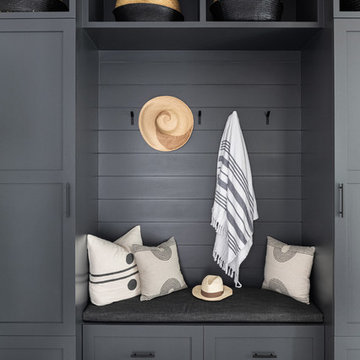
A playground by the beach. This light-hearted family of four takes a cool, easy-going approach to their Hamptons home.
Idéer för ett mellanstort maritimt kapprum, med vita väggar, mörkt trägolv, en enkeldörr, en vit dörr och grått golv
Idéer för ett mellanstort maritimt kapprum, med vita väggar, mörkt trägolv, en enkeldörr, en vit dörr och grått golv
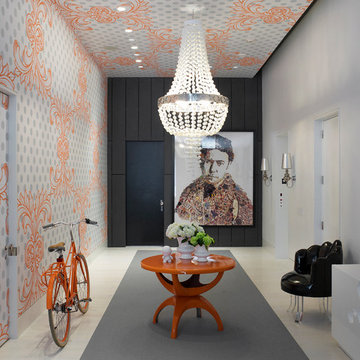
Inspiration för en mellanstor funkis foajé, med flerfärgade väggar, en enkeldörr, en svart dörr och klinkergolv i porslin
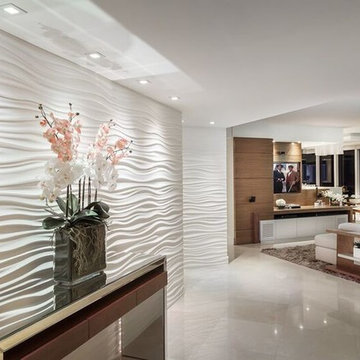
Modern Residential Interior Design Project / Miami Interior Designers
Designers: StyleHaus Design / www stylehausdesign.com
Photo: Emilio Collavino
Green Diamond – Miami Beach, FL
Entertaining spaces for a large family – Turn-key project
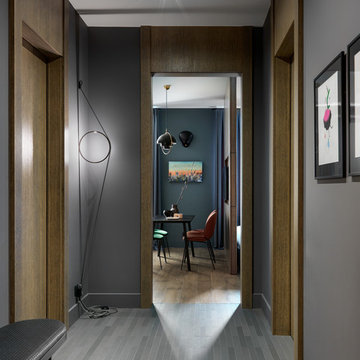
Фото: Сергей Красюк
Bild på en mellanstor funkis hall, med lila väggar, klinkergolv i keramik och grått golv
Bild på en mellanstor funkis hall, med lila väggar, klinkergolv i keramik och grått golv
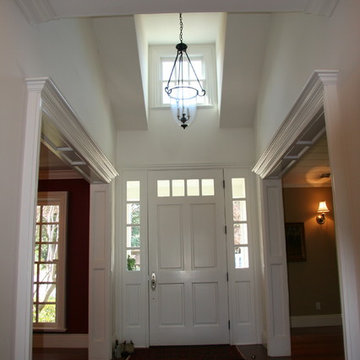
Bild på en mellanstor vintage foajé, med vita väggar, mörkt trägolv, en enkeldörr och en vit dörr
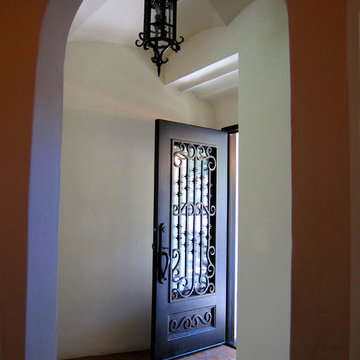
Design Consultant Jeff Doubét is the author of Creating Spanish Style Homes: Before & After – Techniques – Designs – Insights. The 240 page “Design Consultation in a Book” is now available. Please visit SantaBarbaraHomeDesigner.com for more info.
Jeff Doubét specializes in Santa Barbara style home and landscape designs. To learn more info about the variety of custom design services I offer, please visit SantaBarbaraHomeDesigner.com
Jeff Doubét is the Founder of Santa Barbara Home Design - a design studio based in Santa Barbara, California USA.
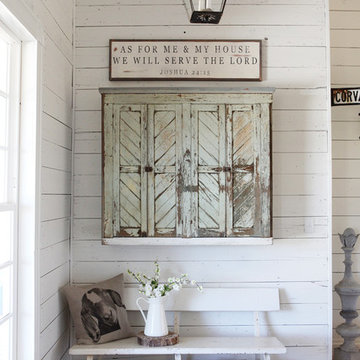
http://mollywinnphotography.com
Lantlig inredning av en mellanstor entré, med vita väggar och tegelgolv
Lantlig inredning av en mellanstor entré, med vita väggar och tegelgolv
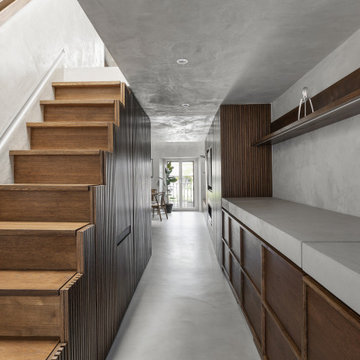
Il progetto è stato concepito come un continuum spaziale definito dalle tonalità: grigio – per pareti, soffitto e pavimenti – e il legno color noce, usato per tutto l’arredo. L’ingresso presenta il biglietto da visita stilistico dell’appartamento. A destra corre per tutta la lunghezza dell’abitazione un armadio realizzato su misura, che collega i due punti luce della zona giorno: porta blindata vetrata e finestra del salotto.
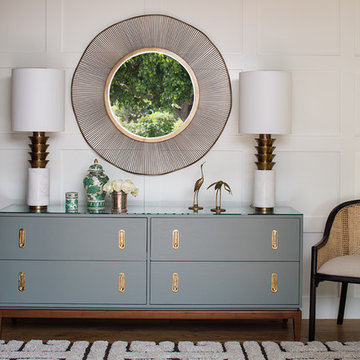
Idéer för en mellanstor eklektisk foajé, med vita väggar, ljust trägolv, en dubbeldörr, en svart dörr och brunt golv
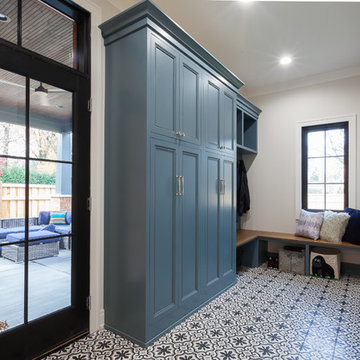
Elizabeth Steiner Photography
Bild på ett stort lantligt kapprum, med beige väggar, klinkergolv i keramik, en enkeldörr, en svart dörr och svart golv
Bild på ett stort lantligt kapprum, med beige väggar, klinkergolv i keramik, en enkeldörr, en svart dörr och svart golv

The client’s brief was to create a space reminiscent of their beloved downtown Chicago industrial loft, in a rural farm setting, while incorporating their unique collection of vintage and architectural salvage. The result is a custom designed space that blends life on the farm with an industrial sensibility.
The new house is located on approximately the same footprint as the original farm house on the property. Barely visible from the road due to the protection of conifer trees and a long driveway, the house sits on the edge of a field with views of the neighbouring 60 acre farm and creek that runs along the length of the property.
The main level open living space is conceived as a transparent social hub for viewing the landscape. Large sliding glass doors create strong visual connections with an adjacent barn on one end and a mature black walnut tree on the other.
The house is situated to optimize views, while at the same time protecting occupants from blazing summer sun and stiff winter winds. The wall to wall sliding doors on the south side of the main living space provide expansive views to the creek, and allow for breezes to flow throughout. The wrap around aluminum louvered sun shade tempers the sun.
The subdued exterior material palette is defined by horizontal wood siding, standing seam metal roofing and large format polished concrete blocks.
The interiors were driven by the owners’ desire to have a home that would properly feature their unique vintage collection, and yet have a modern open layout. Polished concrete floors and steel beams on the main level set the industrial tone and are paired with a stainless steel island counter top, backsplash and industrial range hood in the kitchen. An old drinking fountain is built-in to the mudroom millwork, carefully restored bi-parting doors frame the library entrance, and a vibrant antique stained glass panel is set into the foyer wall allowing diffused coloured light to spill into the hallway. Upstairs, refurbished claw foot tubs are situated to view the landscape.
The double height library with mezzanine serves as a prominent feature and quiet retreat for the residents. The white oak millwork exquisitely displays the homeowners’ vast collection of books and manuscripts. The material palette is complemented by steel counter tops, stainless steel ladder hardware and matte black metal mezzanine guards. The stairs carry the same language, with white oak open risers and stainless steel woven wire mesh panels set into a matte black steel frame.
The overall effect is a truly sublime blend of an industrial modern aesthetic punctuated by personal elements of the owners’ storied life.
Photography: James Brittain
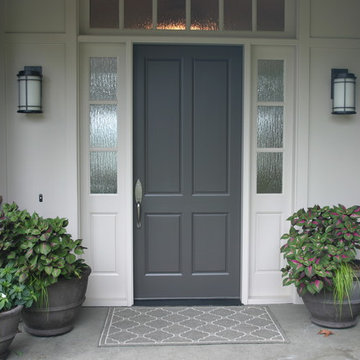
Inspiration för en mellanstor vintage ingång och ytterdörr, med en enkeldörr, en grå dörr, vita väggar, betonggolv och grått golv
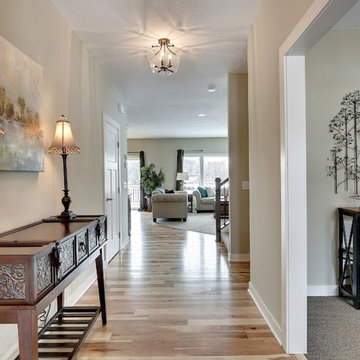
Birch floor, textured carpet, decorated
Inspiration för en stor vintage hall, med grå väggar, ljust trägolv och en enkeldörr
Inspiration för en stor vintage hall, med grå väggar, ljust trägolv och en enkeldörr
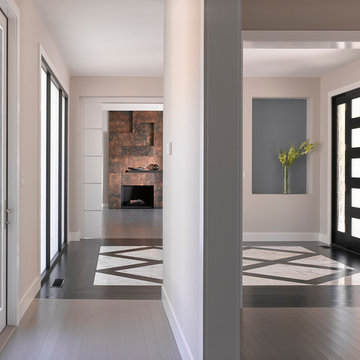
Ken Gutmaker http://www.kengutmaker.com/#
Idéer för mellanstora funkis foajéer, med grå väggar, en dubbeldörr och en svart dörr
Idéer för mellanstora funkis foajéer, med grå väggar, en dubbeldörr och en svart dörr
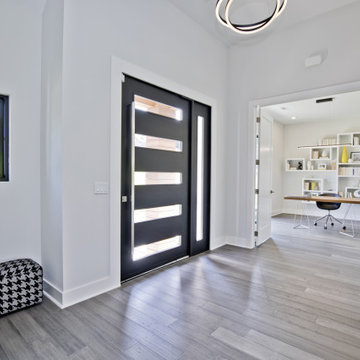
Inspiration för mellanstora moderna foajéer, med vita väggar, en pivotdörr, en svart dörr, grått golv och vinylgolv
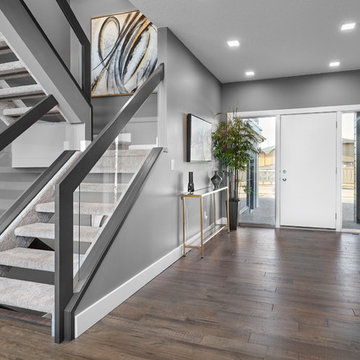
Glass rail, brown engineered hardwood flooring, flush closet doors, open risers, glass rail, led lights
Inspiration för en stor funkis foajé, med grå väggar, mellanmörkt trägolv, en enkeldörr, en vit dörr och brunt golv
Inspiration för en stor funkis foajé, med grå väggar, mellanmörkt trägolv, en enkeldörr, en vit dörr och brunt golv
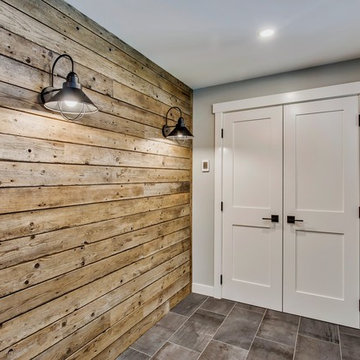
This front entry addition made use of valuable exterior space to create a larger entryway. A large closet and heated tile were great additions to this space.
3 072 foton på grå entré
8
