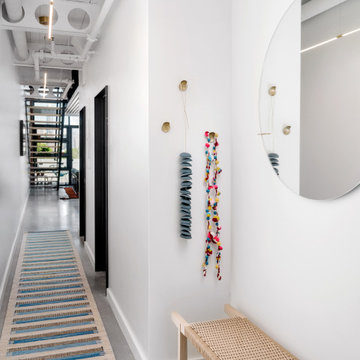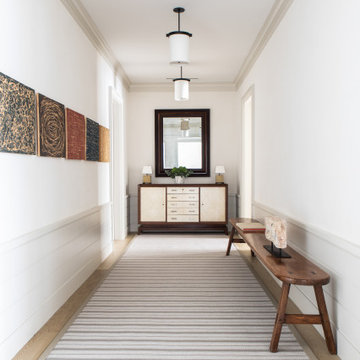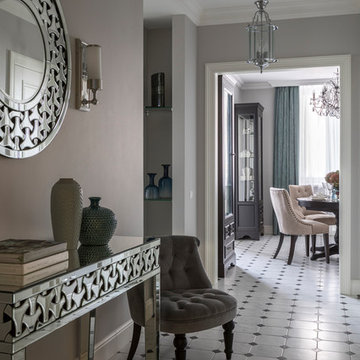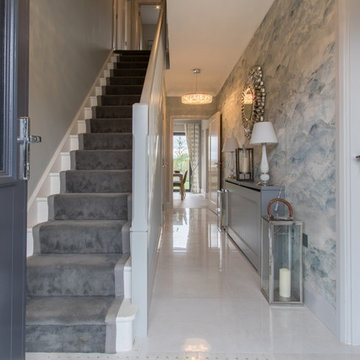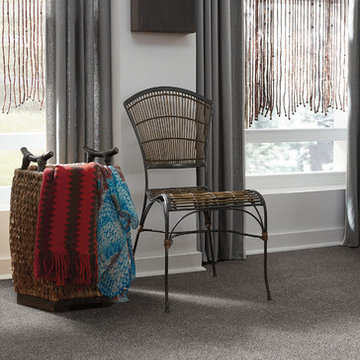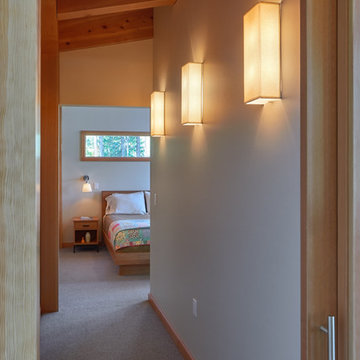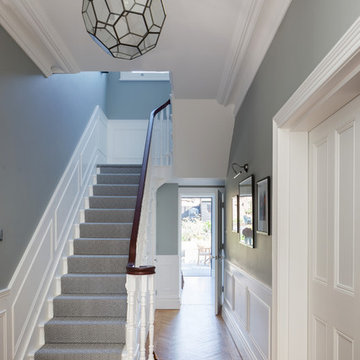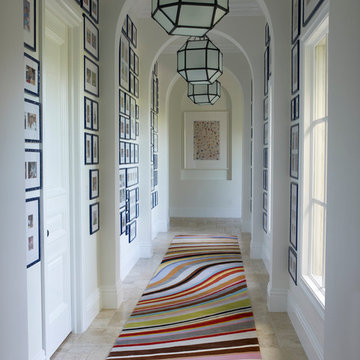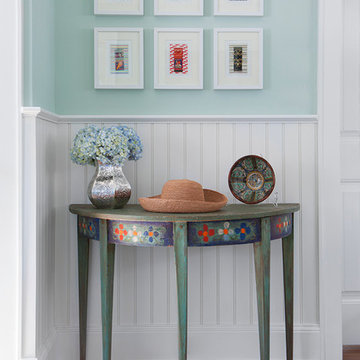33 299 foton på grå hall
Sortera efter:
Budget
Sortera efter:Populärt i dag
161 - 180 av 33 299 foton
Artikel 1 av 2

Our clients wanted to replace an existing suburban home with a modern house at the same Lexington address where they had lived for years. The structure the clients envisioned would complement their lives and integrate the interior of the home with the natural environment of their generous property. The sleek, angular home is still a respectful neighbor, especially in the evening, when warm light emanates from the expansive transparencies used to open the house to its surroundings. The home re-envisions the suburban neighborhood in which it stands, balancing relationship to the neighborhood with an updated aesthetic.
The floor plan is arranged in a “T” shape which includes a two-story wing consisting of individual studies and bedrooms and a single-story common area. The two-story section is arranged with great fluidity between interior and exterior spaces and features generous exterior balconies. A staircase beautifully encased in glass stands as the linchpin between the two areas. The spacious, single-story common area extends from the stairwell and includes a living room and kitchen. A recessed wooden ceiling defines the living room area within the open plan space.
Separating common from private spaces has served our clients well. As luck would have it, construction on the house was just finishing up as we entered the Covid lockdown of 2020. Since the studies in the two-story wing were physically and acoustically separate, zoom calls for work could carry on uninterrupted while life happened in the kitchen and living room spaces. The expansive panes of glass, outdoor balconies, and a broad deck along the living room provided our clients with a structured sense of continuity in their lives without compromising their commitment to aesthetically smart and beautiful design.

Custom Drop Zone Painted with Natural Maple Top
Idéer för mellanstora amerikanska hallar, med vita väggar, klinkergolv i keramik och grått golv
Idéer för mellanstora amerikanska hallar, med vita väggar, klinkergolv i keramik och grått golv
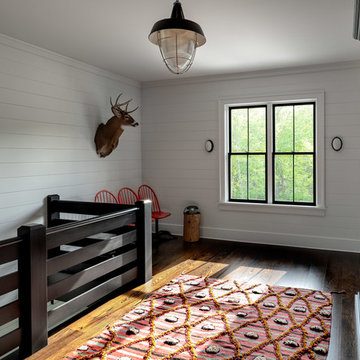
Upper hall.
Photographer: Rob Karosis
Inredning av en lantlig stor hall, med vita väggar, mörkt trägolv och brunt golv
Inredning av en lantlig stor hall, med vita väggar, mörkt trägolv och brunt golv
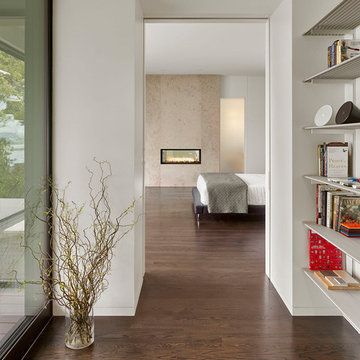
Cesar Rubio Photography
Exempel på en mellanstor modern hall, med vita väggar, mörkt trägolv och brunt golv
Exempel på en mellanstor modern hall, med vita väggar, mörkt trägolv och brunt golv

This stunning cheese cellar showcases the Quarry Mill's Door County Fieldstone. Door County Fieldstone consists of a range of earthy colors like brown, tan, and hues of green. The combination of rectangular and oval shapes makes this natural stone veneer very different. The stones’ various sizes will help you create unique patterns that are great for large projects like exterior siding or landscaping walls. Smaller projects are still possible and worth the time spent planning. The range of colors are also great for blending in with existing décor of rustic and modern homes alike.

Inspiration för små klassiska hallar, med beige väggar, heltäckningsmatta och beiget golv
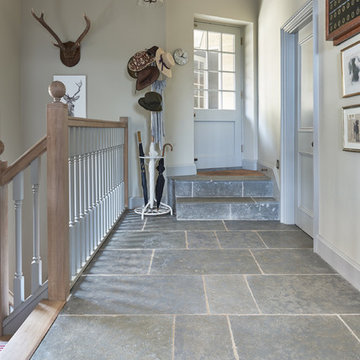
Grafton limestone floor tiles in a seasoned finish from Artisans of Devizes.
Klassisk inredning av en hall, med kalkstensgolv
Klassisk inredning av en hall, med kalkstensgolv
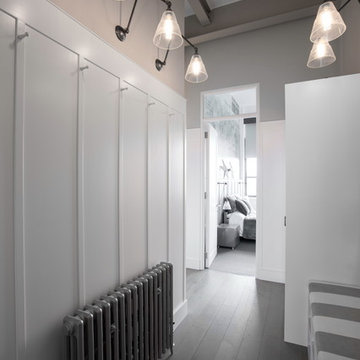
The brief for this project involved completely re configuring the space inside this industrial warehouse style apartment in Chiswick to form a one bedroomed/ two bathroomed space with an office mezzanine level. The client wanted a look that had a clean lined contemporary feel, but with warmth, texture and industrial styling. The space features a colour palette of dark grey, white and neutral tones with a bespoke kitchen designed by us, and also a bespoke mural on the master bedroom wall.
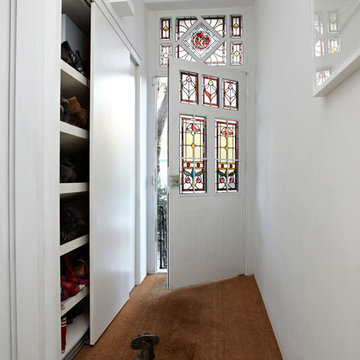
Graham Atkins-Hughes Photography
Macdonald Wright, Architects & Interior Design http://macdonaldwright.com

This project is a full renovation of an existing 24 stall private Arabian horse breeding facility on 11 acres that Equine Facility Design designed and completed in 1997, under the name Ahbi Acres. The 76′ x 232′ steel frame building internal layout was reworked, new finishes applied, and products installed to meet the new owner’s needs and her Icelandic horses. Design work also included additional site planning for stall runs, paddocks, pastures, an oval racetrack, and straight track; new roads and parking; and a compost facility. Completed 2013. - See more at: http://equinefacilitydesign.com/project-item/schwalbenhof#sthash.Ga9b5mpT.dpuf
33 299 foton på grå hall
9

