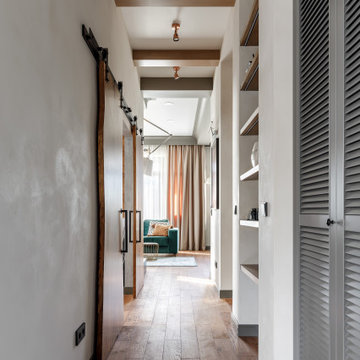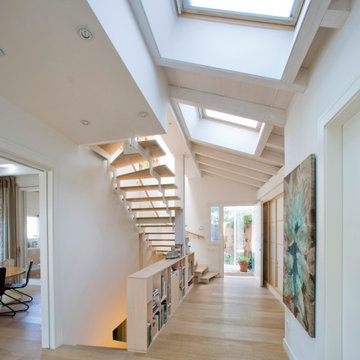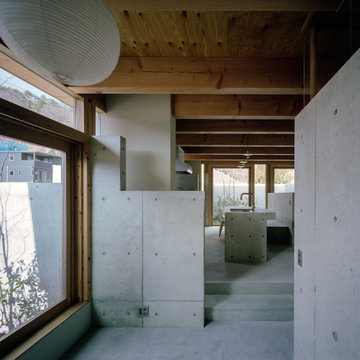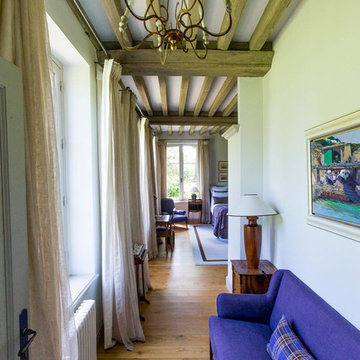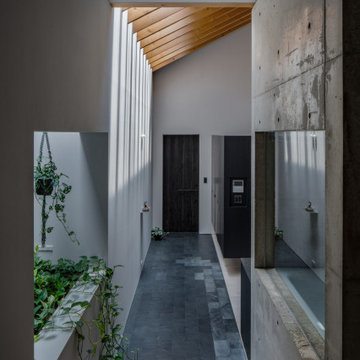54 foton på grå hall
Sortera efter:
Budget
Sortera efter:Populärt i dag
1 - 20 av 54 foton
Artikel 1 av 3

Idéer för mellanstora funkis hallar, med flerfärgade väggar, ljust trägolv och beiget golv
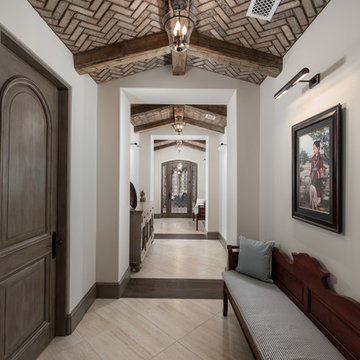
Custom hallway with brick ceilings, exposed beams, custom lighting fixtures, and wall sconces.
Idéer för att renovera en mycket stor rustik hall, med vita väggar, mörkt trägolv och flerfärgat golv
Idéer för att renovera en mycket stor rustik hall, med vita väggar, mörkt trägolv och flerfärgat golv
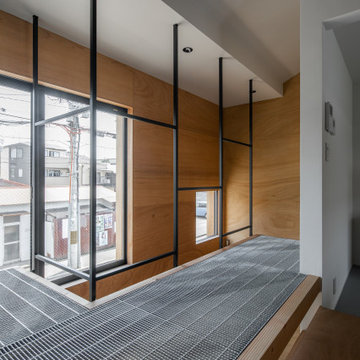
Idéer för att renovera en liten rustik hall, med beige väggar, mellanmörkt trägolv och beiget golv
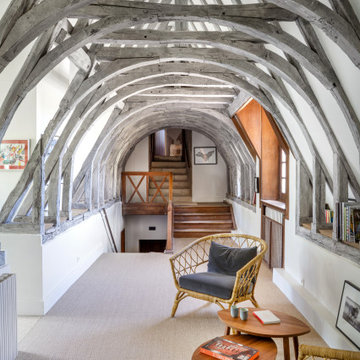
Rénovation d'un salon de château, monument classé à Apremont-sur-Allier dans le style contemporain.
Foto på en funkis hall, med vita väggar och beiget golv
Foto på en funkis hall, med vita väggar och beiget golv

Inspiration för en liten funkis hall, med vita väggar, mellanmörkt trägolv och brunt golv

Tadeo 4909 is a building that takes place in a high-growth zone of the city, seeking out to offer an urban, expressive and custom housing. It consists of 8 two-level lofts, each of which is distinct to the others.
The area where the building is set is highly chaotic in terms of architectural typologies, textures and colors, so it was therefore chosen to generate a building that would constitute itself as the order within the neighborhood’s chaos. For the facade, three types of screens were used: white, satin and light. This achieved a dynamic design that simultaneously allows the most passage of natural light to the various environments while providing the necessary privacy as required by each of the spaces.
Additionally, it was determined to use apparent materials such as concrete and brick, which given their rugged texture contrast with the clearness of the building’s crystal outer structure.
Another guiding idea of the project is to provide proactive and ludic spaces of habitation. The spaces’ distribution is variable. The communal areas and one room are located on the main floor, whereas the main room / studio are located in another level – depending on its location within the building this second level may be either upper or lower.
In order to achieve a total customization, the closets and the kitchens were exclusively designed. Additionally, tubing and handles in bathrooms as well as the kitchen’s range hoods and lights were designed with utmost attention to detail.
Tadeo 4909 is an innovative building that seeks to step out of conventional paradigms, creating spaces that combine industrial aesthetics within an inviting environment.
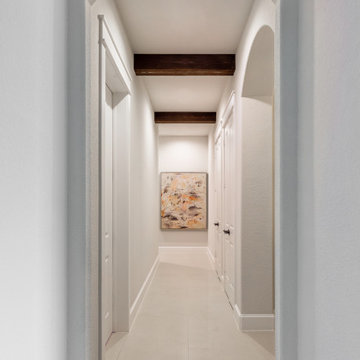
Long hallway with exposed beams
Inredning av en medelhavsstil stor hall, med vita väggar, klinkergolv i porslin och beiget golv
Inredning av en medelhavsstil stor hall, med vita väggar, klinkergolv i porslin och beiget golv
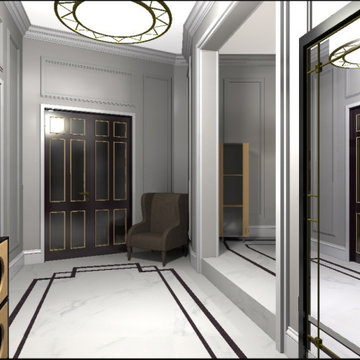
визуализация прихожей в 5 к.кв.
Idéer för att renovera en stor vintage hall, med klinkergolv i porslin, vitt golv och grå väggar
Idéer för att renovera en stor vintage hall, med klinkergolv i porslin, vitt golv och grå väggar
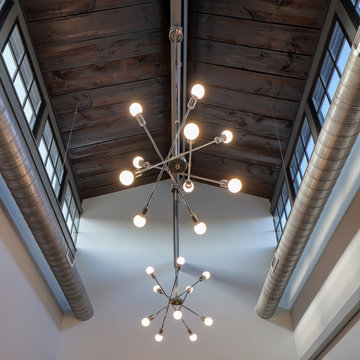
Creative light fixtures hang in the hall leading to open offices while clerestory windows let in natural light and highlight the high exposed beam ceilings.
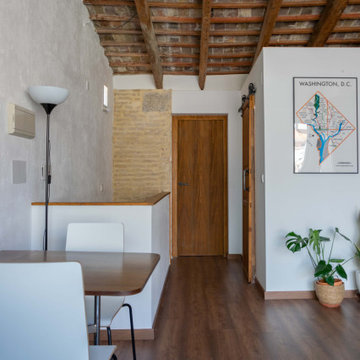
Zona de la mesa del comedor y pasillo hacia la habitación y baño en la derecha.
Bild på en liten medelhavsstil hall, med vita väggar och mörkt trägolv
Bild på en liten medelhavsstil hall, med vita väggar och mörkt trägolv
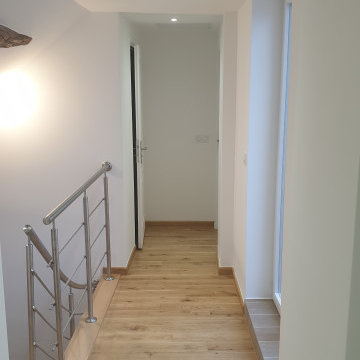
Foto på en mellanstor funkis hall, med vita väggar och ljust trägolv
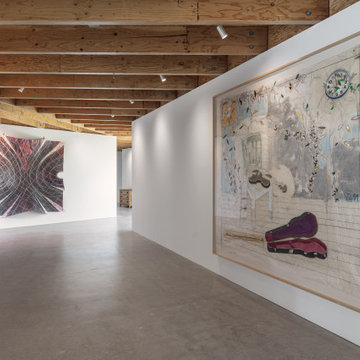
View of hallway, which also serves as a gallery
Inredning av en stor hall, med vita väggar och betonggolv
Inredning av en stor hall, med vita väggar och betonggolv
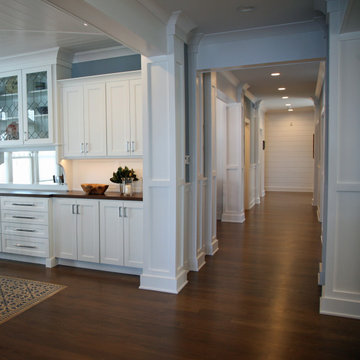
The main floor hall has a rhythm of columns and trim detail that make this large home feel cozy and welcoming. You know that you are at the lake when you pass through to every room.
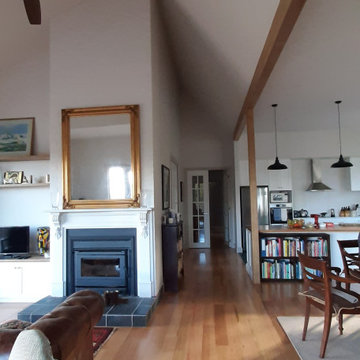
Open plan family area encompassing the kitchen, living and dining rooms. Looking down the hall towards the bedrooms.
Inspiration för mellanstora lantliga hallar, med vita väggar och ljust trägolv
Inspiration för mellanstora lantliga hallar, med vita väggar och ljust trägolv
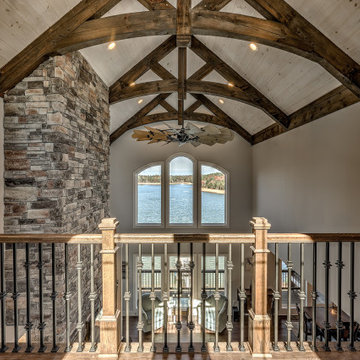
This custom Craftsman home is as charming inside as it is outside! This open loft area showcases the gorgeous view and beautiful beam work and vaulted tongue and groove ceiling.
54 foton på grå hall
1
