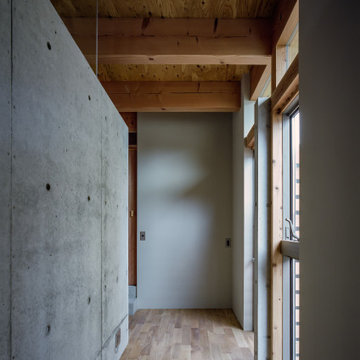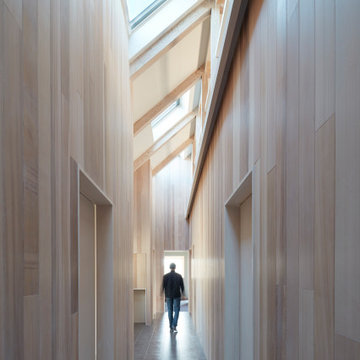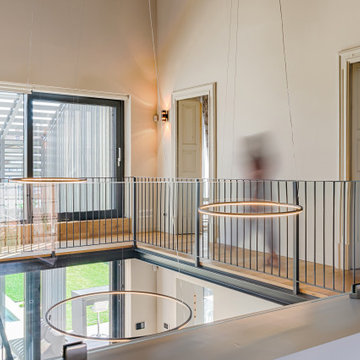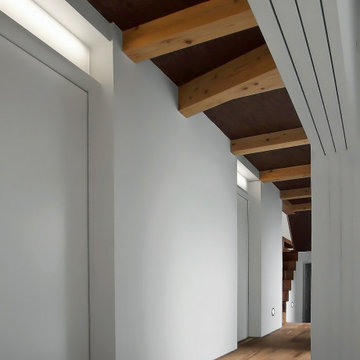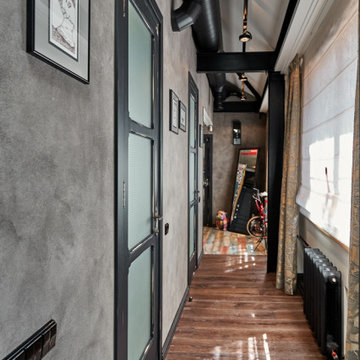54 foton på grå hall
Sortera efter:
Budget
Sortera efter:Populärt i dag
21 - 40 av 54 foton
Artikel 1 av 3
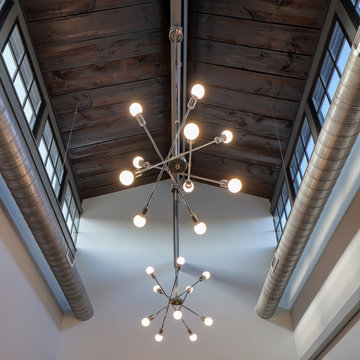
Creative light fixtures hang in the hall leading to open offices while clerestory windows let in natural light and highlight the high exposed beam ceilings.
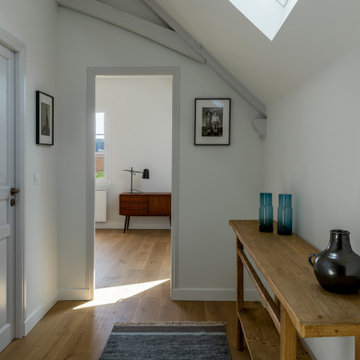
Couloir sous les toits; console Ampm. Meuble vintage danois
Inredning av en lantlig stor hall, med vita väggar, ljust trägolv och beiget golv
Inredning av en lantlig stor hall, med vita väggar, ljust trägolv och beiget golv

El proyecto consiste en una edificación comercial de 640 mts2 para ser la nueva sede de la Revista Etiqueta.
El terreno se encuentra dentro del casco histórico de un pueblo colonial, razón por la cual se debía desarrollar la fachada siguiendo las indicaciones del departamento de patrimonio histórico.
La propuesta consiste en una edificación entre medianeras con una sola fachada libre para ventilación, iluminación y acceso. Se plantean dos patios para que la luz natural llegue a todas las instancias. En ellos se ubican a su vez los sistemas de circulación vertical, Escaleras y Ascensores.
Como respuesta a las ordenanzas se propone para el frente del edificio un volumen de altura y media con techos a dos aguas, que alberga un restaurante y el acceso a las oficinas de la revista. El edificio de oficinas se ubica a continuación del restaurante y tiene tres niveles de altura. En la cubierta se plantea una terraza utilizada para eventos.
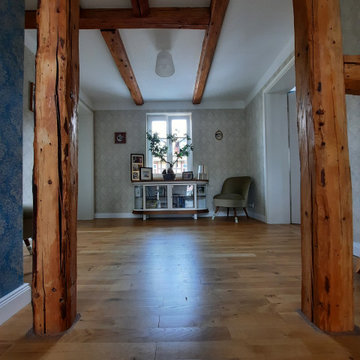
Auf 180 m² wird die Geschichte des Hauses lebendig und zeigt in jeder Ecke die Liebe zum Detail. 100 Jahre alte Holzbalken geben dem Haus den speziellen Charakter und zeigen die Handwerkskunst die im gesamten Haus zu entdecken ist.
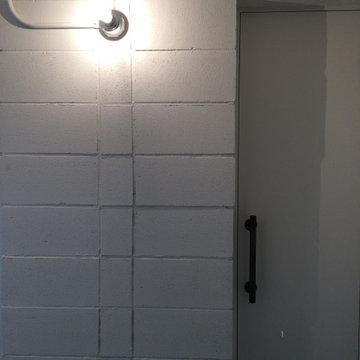
間仕切りは全てコンクリートブロックとし、表情を与えた。
Idéer för att renovera en liten retro hall, med vita väggar, betonggolv och grått golv
Idéer för att renovera en liten retro hall, med vita väggar, betonggolv och grått golv
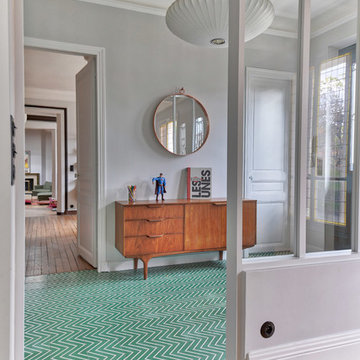
Idéer för mellanstora funkis hallar, med vita väggar, ljust trägolv och beiget golv
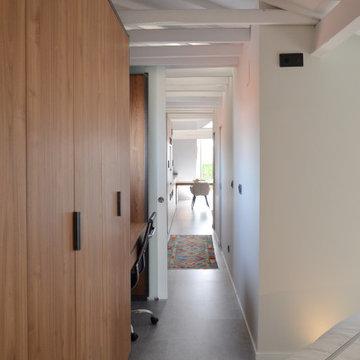
Idéer för att renovera en mellanstor industriell hall, med vita väggar, betonggolv och grått golv
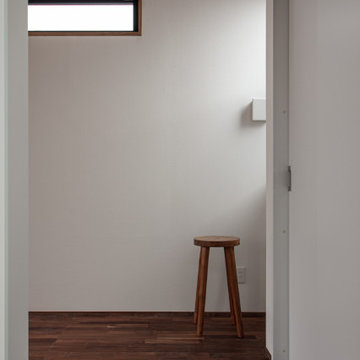
明るい寝室が良い方、落ち着いた寝室が良い方。人によって寝室に求める感覚は全然違ってきます。この寝室は、北側からの優しい光を入れる落ち着いた寝室になりました。
Inspiration för små asiatiska hallar, med vita väggar, mörkt trägolv och brunt golv
Inspiration för små asiatiska hallar, med vita väggar, mörkt trägolv och brunt golv
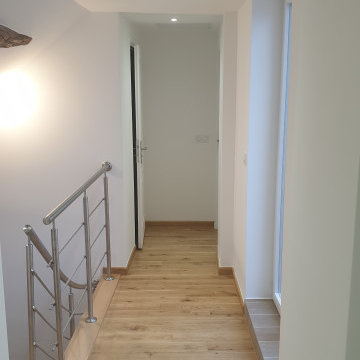
Foto på en mellanstor funkis hall, med vita väggar och ljust trägolv
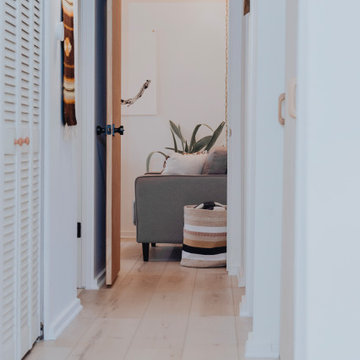
Clean and bright vinyl planks for a space where you can clear your mind and relax. Unique knots bring life and intrigue to this tranquil maple design. With the Modin Collection, we have raised the bar on luxury vinyl plank. The result is a new standard in resilient flooring. Modin offers true embossed in register texture, a low sheen level, a rigid SPC core, an industry-leading wear layer, and so much more.
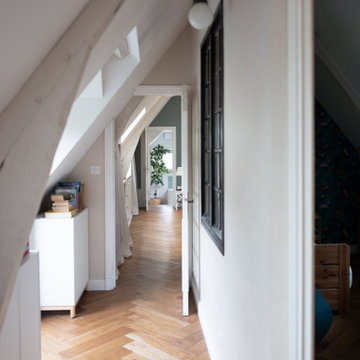
Aménagement d'un couloir, lumière naturelle, sol en chêne massif.
Idéer för att renovera en mellanstor lantlig hall, med beige väggar och ljust trägolv
Idéer för att renovera en mellanstor lantlig hall, med beige väggar och ljust trägolv

Tadeo 4909 is a building that takes place in a high-growth zone of the city, seeking out to offer an urban, expressive and custom housing. It consists of 8 two-level lofts, each of which is distinct to the others.
The area where the building is set is highly chaotic in terms of architectural typologies, textures and colors, so it was therefore chosen to generate a building that would constitute itself as the order within the neighborhood’s chaos. For the facade, three types of screens were used: white, satin and light. This achieved a dynamic design that simultaneously allows the most passage of natural light to the various environments while providing the necessary privacy as required by each of the spaces.
Additionally, it was determined to use apparent materials such as concrete and brick, which given their rugged texture contrast with the clearness of the building’s crystal outer structure.
Another guiding idea of the project is to provide proactive and ludic spaces of habitation. The spaces’ distribution is variable. The communal areas and one room are located on the main floor, whereas the main room / studio are located in another level – depending on its location within the building this second level may be either upper or lower.
In order to achieve a total customization, the closets and the kitchens were exclusively designed. Additionally, tubing and handles in bathrooms as well as the kitchen’s range hoods and lights were designed with utmost attention to detail.
Tadeo 4909 is an innovative building that seeks to step out of conventional paradigms, creating spaces that combine industrial aesthetics within an inviting environment.
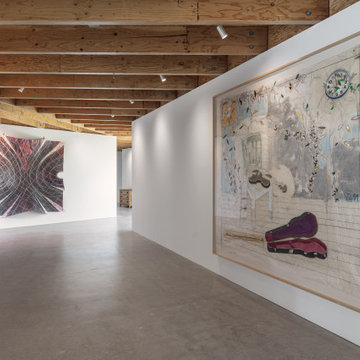
View of hallway, which also serves as a gallery
Inredning av en stor hall, med vita väggar och betonggolv
Inredning av en stor hall, med vita väggar och betonggolv
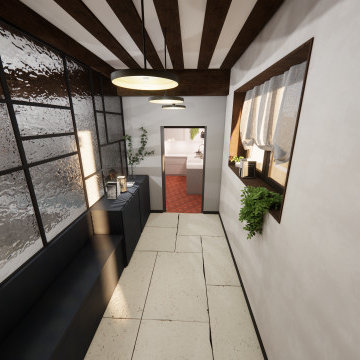
Couloir menant à la cuisine. Nous retrouvons ici l'autre face de la verrière de la salle de bain.
Inspiration för mellanstora eklektiska hallar, med vita väggar och beiget golv
Inspiration för mellanstora eklektiska hallar, med vita väggar och beiget golv

Idéer för mellanstora funkis hallar, med flerfärgade väggar, ljust trägolv och beiget golv
54 foton på grå hall
2
