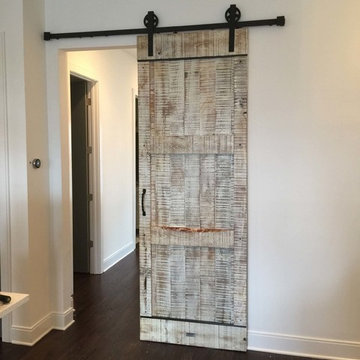1 898 foton på grå hall
Sortera efter:
Budget
Sortera efter:Populärt i dag
21 - 40 av 1 898 foton
Artikel 1 av 3
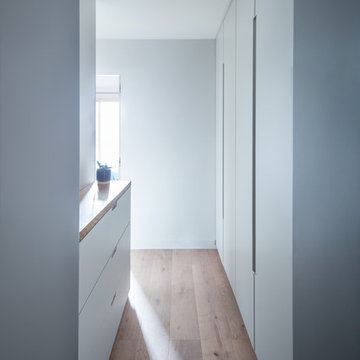
Philippe Billard
Foto på en mellanstor skandinavisk hall, med grå väggar, mellanmörkt trägolv och brunt golv
Foto på en mellanstor skandinavisk hall, med grå väggar, mellanmörkt trägolv och brunt golv
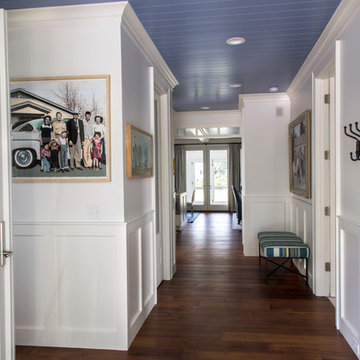
Brad Olechnowicz
Idéer för mellanstora maritima hallar, med vita väggar, mörkt trägolv och brunt golv
Idéer för mellanstora maritima hallar, med vita väggar, mörkt trägolv och brunt golv

Inredning av en klassisk liten hall, med vita väggar, klinkergolv i porslin och grått golv
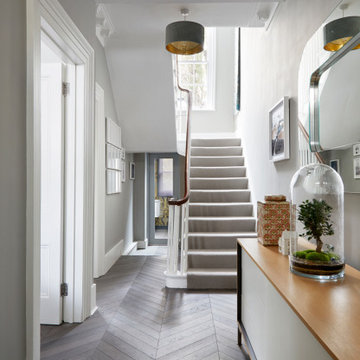
Welcome to the entrance hallway of this Georgian property, where the grandeur of history meets modern finesse. The eye is immediately drawn to the exquisite herringbone pattern of the aged oak flooring, leading visitors on a journey through time. Above, elegant period cornicing crowns the space, a testament to the home's heritage and the meticulous restoration of its classic features. Modern accents make their mark through the chic, minimalist sideboard that offers both functionality and a touch of contemporary design. The terrarium centerpiece, encasing a miniature green world, sits atop the sideboard, adding life and a breath of nature to the space. The understated luxury continues with a duo of plush, grey-shaded pendant lamps, their gold interior casting a warm, inviting glow. The staircase, with its plush carpeting, beckons one upwards, complemented by the polished handrail that winds gracefully alongside. This hallway is a harmonious blend of past and present, creating an entrance of welcoming sophistication.

Custom Drop Zone Painted with Natural Maple Top
Idéer för mellanstora amerikanska hallar, med vita väggar, klinkergolv i keramik och grått golv
Idéer för mellanstora amerikanska hallar, med vita väggar, klinkergolv i keramik och grått golv
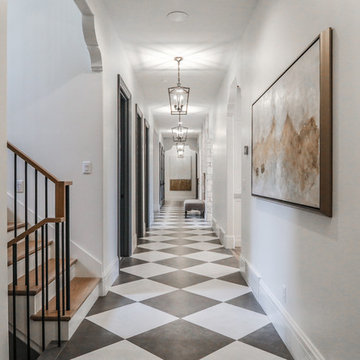
Brad Montgomery, tym.
Inspiration för en stor medelhavsstil hall, med vita väggar, klinkergolv i porslin och grått golv
Inspiration för en stor medelhavsstil hall, med vita väggar, klinkergolv i porslin och grått golv
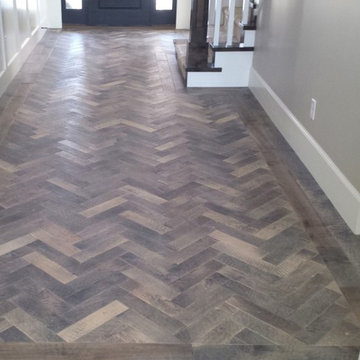
Handscraped Natural American Walnut in Herringbone Pattern with Oil Finish
Foto på en mellanstor vintage hall, med mellanmörkt trägolv
Foto på en mellanstor vintage hall, med mellanmörkt trägolv
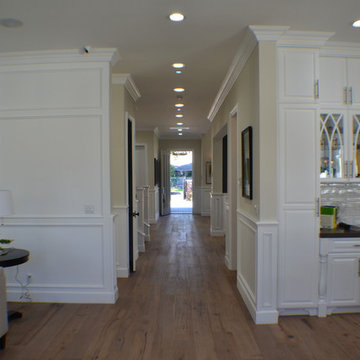
Hallway of this new home construction included the installation of recessed lighting, white wainscoting in the hallway, surveillance camera, recessed speaker and the light hardwood flooring.
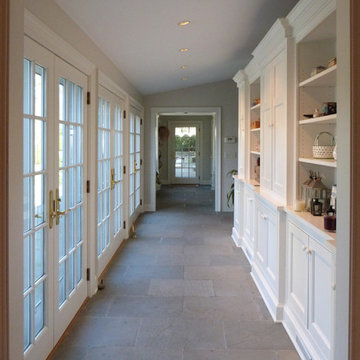
Idéer för en mellanstor klassisk hall, med vita väggar, skiffergolv och grått golv

Large contemporary Scandi-style entrance hall, London townhouse.
Foto på en mycket stor nordisk hall, med vita väggar, ljust trägolv och brunt golv
Foto på en mycket stor nordisk hall, med vita väggar, ljust trägolv och brunt golv

View down the hall towards the front of the treehouse. View of the murphy bed and exterior deck overlooking the creek.
Inspiration för en mellanstor 60 tals hall, med vita väggar, laminatgolv och grått golv
Inspiration för en mellanstor 60 tals hall, med vita väggar, laminatgolv och grått golv

A whimsical mural creates a brightness and charm to this hallway. Plush wool carpet meets herringbone timber.
Bild på en liten vintage hall, med flerfärgade väggar, heltäckningsmatta och brunt golv
Bild på en liten vintage hall, med flerfärgade väggar, heltäckningsmatta och brunt golv
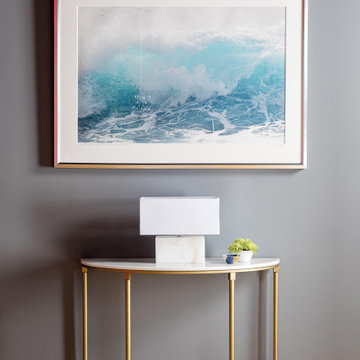
This design scheme blends femininity, sophistication, and the bling of Art Deco with earthy, natural accents. An amoeba-shaped rug breaks the linearity in the living room that’s furnished with a lady bug-red sleeper sofa with gold piping and another curvy sofa. These are juxtaposed with chairs that have a modern Danish flavor, and the side tables add an earthy touch. The dining area can be used as a work station as well and features an elliptical-shaped table with gold velvet upholstered chairs and bubble chandeliers. A velvet, aubergine headboard graces the bed in the master bedroom that’s painted in a subtle shade of silver. Abstract murals and vibrant photography complete the look. Photography by: Sean Litchfield
---
Project designed by Boston interior design studio Dane Austin Design. They serve Boston, Cambridge, Hingham, Cohasset, Newton, Weston, Lexington, Concord, Dover, Andover, Gloucester, as well as surrounding areas.
For more about Dane Austin Design, click here: https://daneaustindesign.com/
To learn more about this project, click here:
https://daneaustindesign.com/leather-district-loft

Photo Credits: Anna Stathaki
Foto på en liten funkis hall, med grå väggar, klinkergolv i keramik och vitt golv
Foto på en liten funkis hall, med grå väggar, klinkergolv i keramik och vitt golv
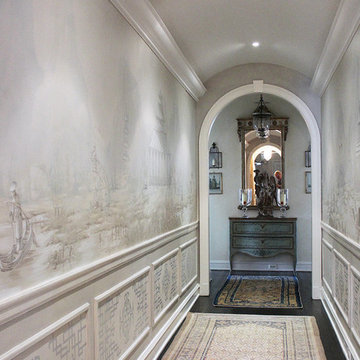
Atmospheric Chinoiserie murals adorn this corridor, with painted fretwork panels below. The tonal color palette and delicate line work evoke a timeless quality. These garden themed murals for a lakefront dining room are in a traditional Chinoiserie scenic style, first made popular in Regency England.
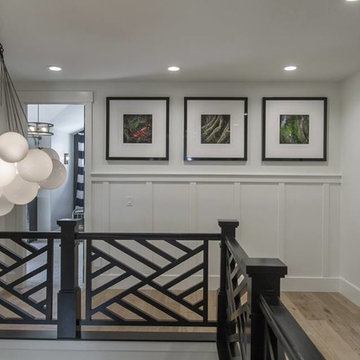
Black railing and unique modern chandelier by Osmond Designs.
Exempel på en mellanstor klassisk hall, med vita väggar, ljust trägolv och brunt golv
Exempel på en mellanstor klassisk hall, med vita väggar, ljust trägolv och brunt golv

Maison et Travaux
sol en dalles ardoises
Idéer för stora funkis hallar, med vita väggar och skiffergolv
Idéer för stora funkis hallar, med vita väggar och skiffergolv

Exempel på en stor modern hall, med beige väggar, klinkergolv i porslin och grått golv

The design inevitably spins around the existing staircase, set in the centre of the floor plan.
The former traditional stair has been redesigned to better fit the interiors with a new and more sculptural solid parapet and open trades clad in timber on all sides.
1 898 foton på grå hall
2
