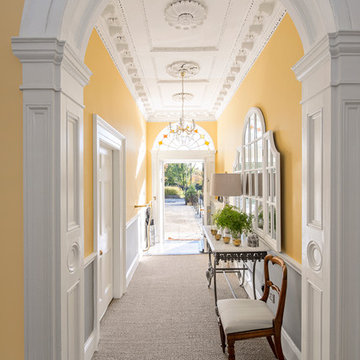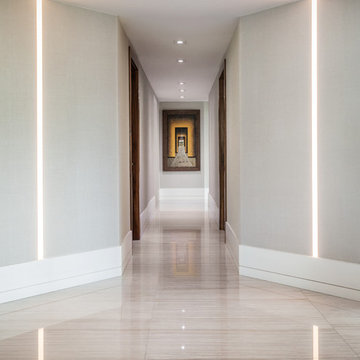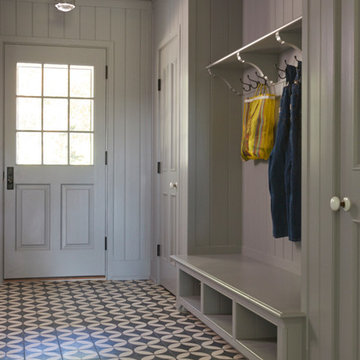1 898 foton på grå hall
Sortera efter:
Budget
Sortera efter:Populärt i dag
61 - 80 av 1 898 foton
Artikel 1 av 3
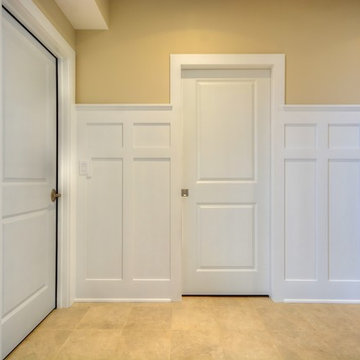
Tom Ackner
Idéer för att renovera en mellanstor maritim hall, med beige väggar, ljust trägolv och beiget golv
Idéer för att renovera en mellanstor maritim hall, med beige väggar, ljust trägolv och beiget golv
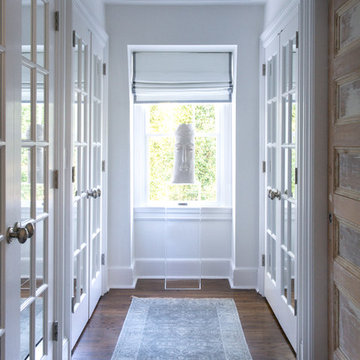
Photographer, Jane Beiles
Idéer för en eklektisk hall, med vita väggar, mellanmörkt trägolv och brunt golv
Idéer för en eklektisk hall, med vita väggar, mellanmörkt trägolv och brunt golv
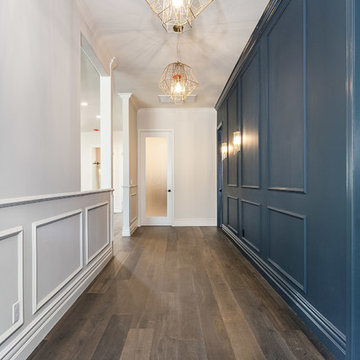
Blue wall in Hallway
Inspiration för mellanstora moderna hallar, med blå väggar, mörkt trägolv och brunt golv
Inspiration för mellanstora moderna hallar, med blå väggar, mörkt trägolv och brunt golv
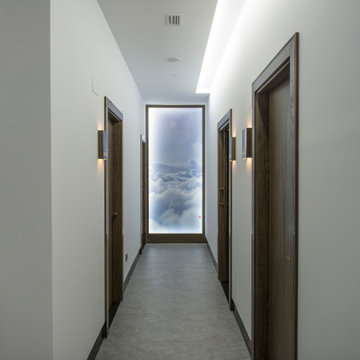
Situada entre las montañas de Ponferrada, León, la nueva clínica Activate Fisioterapia fue diseñada en 2018 para mejorar los servicios de fisioterapia en el norte de España. El proyecto incorpora tecnologías de bienestar y fisioterapia de vanguardia, y también demuestra que una solución arquitectónica moderna debe preservar el espíritu de su cultura. Un nuevo espacio de 250 metros cuadrados se convirtió en diferentes salas para practicar la mejores técnicas de fisioterapia, pilates y biomecánica. El diseño gira en torno a formas limpias y materiales luminosos, con un estilo nórdico que recuerda la naturaleza que rodea a esta ciudad. La iluminación está presente en cada habitación con intenciones de relajación, guías o técnicas específicas. Plataformas elevadas y techos abovedados, cada uno con un nivel de privacidad diferente, que culmina con un espacio en la sala de espera de la recepción. El interior es una continuación de esta impresionante fachada interactiva y tiene su propia vida. Materiales clave: La madera de roble como elemento principal. Madera lacada blanca. Techo suspendido de listones de madera. Tablón de roble blanco sellado. Aluminio anodizado bronce. Paneles acrílicos. Iluminación oculta. El nuevo espacio Activate fisioterapia es una instalación social esencial para su ciudad y sus ciudadanos. Es un modelo de cómo la ciencia moderna y la asistencia sanitaria pueden introducirse en el mundo en desarrollo.
Vídeo promocional - https://www.youtube.com/watch?v=_HiflTRGTHI
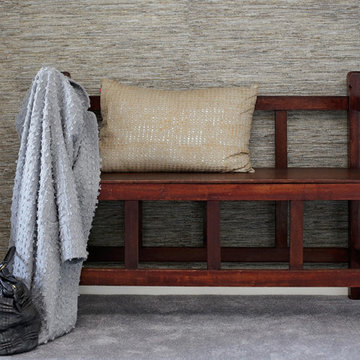
This lovely old Bahraini bench looks gorgeous against the textured wallpaper. The metallic cushion adds a sparkle. It is the clash of the old and rustic with the elegant and glamorous that creates interest.
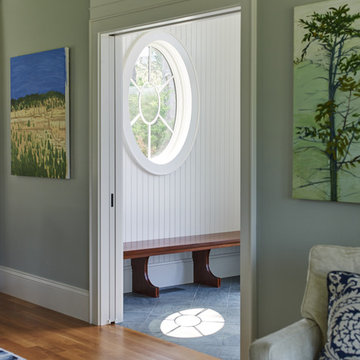
The interior details are simple, elegant, and are understated to display fine craftsmanship throughout the home. The design and finishes are not pretentious - but exactly what you would expect to find in an accomplished Maine artist’s home. Each piece of artwork carefully informed the selections that would highlight the art and contribute to the personality of each space.
© Darren Setlow Photography
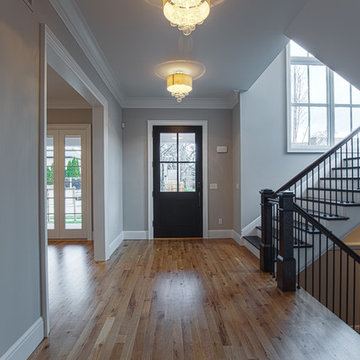
Hand finished live sawn white oak flooring; oak and iron staircase
Klassisk inredning av en stor hall, med grå väggar och mellanmörkt trägolv
Klassisk inredning av en stor hall, med grå väggar och mellanmörkt trägolv
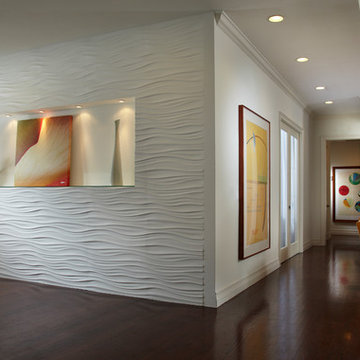
Modern Interior Designs in Miami FL. by J Design Group in Miami.
Home is an incredible or lovely place where most of the people feel comfortable. Yes..! After a long and hectic day, house is the one place where you can relax. Gone are the days, when a “home” meant just a ceiling with four walls. Yes..! That's true, but nowadays a “house” is something beyond your expectation. Therefore, most of the people hire “premises decoration” services.
Nowadays, unlike old-age properties, various new apartments and homes are built to optimize the comfort of modern housing. Yes...! Everyone knows that “Home Decoration” is considered to be one of the most important and hottest trends all over the world. This is an amazing process of using creativity, imaginations and skills. Through this, you can make your house and any other building interesting and amazing. However, if you are looking for these kinds of services for your premises, then “J Design Group” is here just for you.
We are the one that provides renovation services to you so that you can make a building actually look like a house. Yes..! Other ordinary organizations who actually focus on the colors and other decorative items of any space, but we provide all these solutions efficiently. Creative and talented Contemporary Interior Designer under each and every requirement of our precious clients and provide different solutions accordingly. We provide all these services in commercial, residential and industrial sector like homes, restaurants, hotels, corporate facilities and financial institutions remodeling service.
Everyone knows that renovation is the one that makes a building actually look like a house. That's true “design” is the one that complement each and every section of a particular space. So, if you want to change the look of your interior within your budget, then Miami Interior Designers are here just for you. Our experts carefully understand your needs and design an outline plan before rendering outstanding solutions to you.
Interior design decorators of our firm have the potential and appropriate knowledge to decorate any kind of building. We render various reliable and credible solutions to our esteemed customers so that they can easily change the entire ambiance of their premises.
J Design Group – Miami Interior Designers Firm – Modern – Contemporary
Contact us: 305-444-4611
www.JDesignGroup.com
“Home Interior Designers”
"Miami modern"
“Contemporary Interior Designers”
“Modern Interior Designers”
“House Interior Designers”
“Coco Plum Interior Designers”
“Sunny Isles Interior Designers”
“Pinecrest Interior Designers”
"J Design Group interiors"
"South Florida designers"
“Best Miami Designers”
"Miami interiors"
"Miami decor"
“Miami Beach Designers”
“Best Miami Interior Designers”
“Miami Beach Interiors”
“Luxurious Design in Miami”
"Top designers"
"Deco Miami"
"Luxury interiors"
“Miami Beach Luxury Interiors”
“Miami Interior Design”
“Miami Interior Design Firms”
"Beach front"
“Top Interior Designers”
"top decor"
“Top Miami Decorators”
"Miami luxury condos"
"modern interiors"
"Modern”
"Pent house design"
"white interiors"
“Top Miami Interior Decorators”
“Top Miami Interior Designers”
“Modern Designers in Miami”
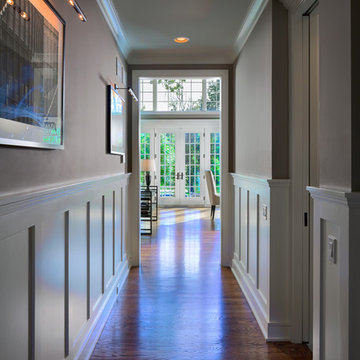
http://www.pickellbuilders.com. Entry hall with white recessed panel wainscott frame the view to the back yard. Photo by Paul Schlismann.
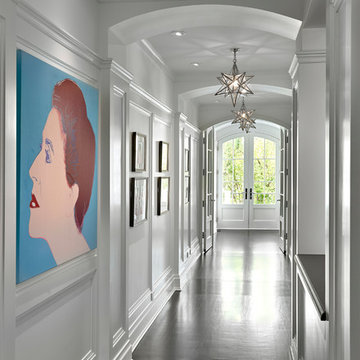
Idéer för att renovera en mellanstor funkis hall, med vita väggar, mörkt trägolv och brunt golv
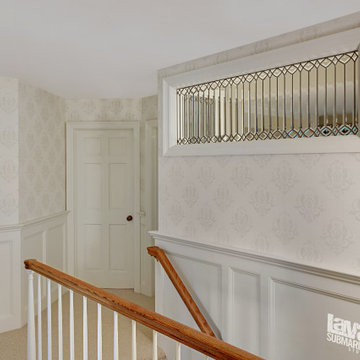
Custom leaded glass in interior upstairs hallway with paneled wainscoting.
Inredning av en klassisk mellanstor hall, med vita väggar, heltäckningsmatta och vitt golv
Inredning av en klassisk mellanstor hall, med vita väggar, heltäckningsmatta och vitt golv
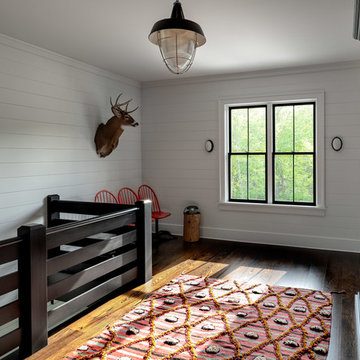
Upper hall.
Photographer: Rob Karosis
Inredning av en lantlig stor hall, med vita väggar, mörkt trägolv och brunt golv
Inredning av en lantlig stor hall, med vita väggar, mörkt trägolv och brunt golv
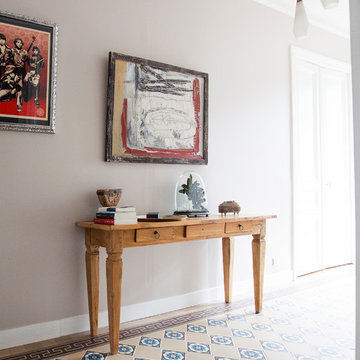
©Stylianos Papardelas.
Tout le contenu de ce profil 2designarchitecture, textes et images, sont tous droits réservés
Bild på en mellanstor funkis hall, med beige väggar och klinkergolv i keramik
Bild på en mellanstor funkis hall, med beige väggar och klinkergolv i keramik
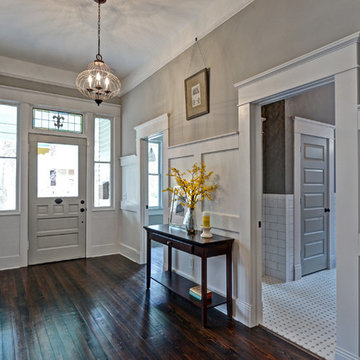
A view to the front door down the hall showcases the wall paneling and a view into the hall bath.
Photography by Josh Vick
Inredning av en klassisk mellanstor hall, med grå väggar och mörkt trägolv
Inredning av en klassisk mellanstor hall, med grå väggar och mörkt trägolv
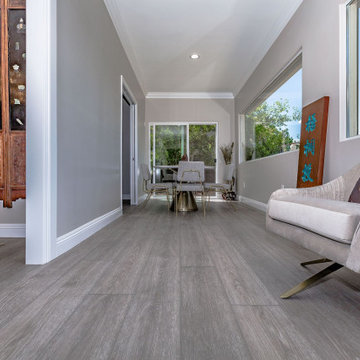
Arlo Signature from the Modin Rigid LVP Collection - Modern and spacious. A light grey wire-brush serves as the perfect canvass for almost any contemporary space.
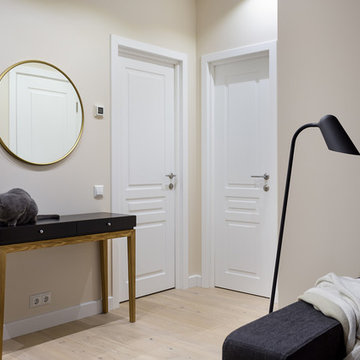
Антон Лихтарович
Inredning av en nordisk mellanstor hall, med beige väggar, ljust trägolv och beiget golv
Inredning av en nordisk mellanstor hall, med beige väggar, ljust trägolv och beiget golv
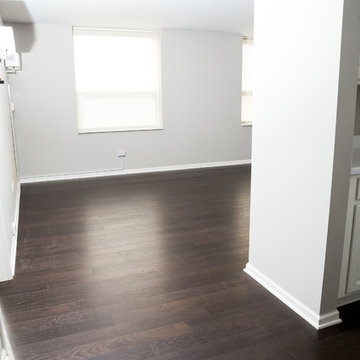
Engineered Wood Floors in a Condominium, Downtown Chicago.
Photo by: Divine Simplicity Photography
Inspiration för en liten funkis hall, med grå väggar och mörkt trägolv
Inspiration för en liten funkis hall, med grå väggar och mörkt trägolv
1 898 foton på grå hall
4
