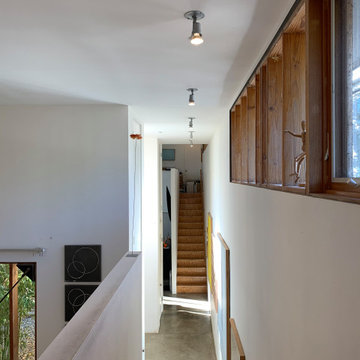64 foton på grå hall
Sortera efter:
Budget
Sortera efter:Populärt i dag
21 - 40 av 64 foton
Artikel 1 av 3
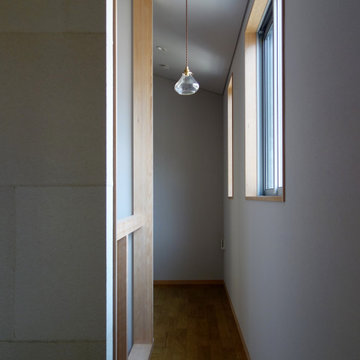
二階の間仕切り壁の背面は小さな室。階段室を囲むように同じ大きさの空間が二つ、それを細い通路がつなぐ。建て主さんはここを「路地」と呼んでいる。将来は子ども室になるのかもしれない。
Modern inredning av en liten hall, med grå väggar, plywoodgolv och brunt golv
Modern inredning av en liten hall, med grå väggar, plywoodgolv och brunt golv
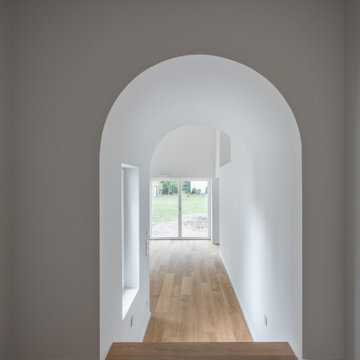
Verbindungstunnel (Fotograf: Marcus Ebener, Berlin)
Inspiration för en funkis hall, med vita väggar, mellanmörkt trägolv och brunt golv
Inspiration för en funkis hall, med vita väggar, mellanmörkt trägolv och brunt golv
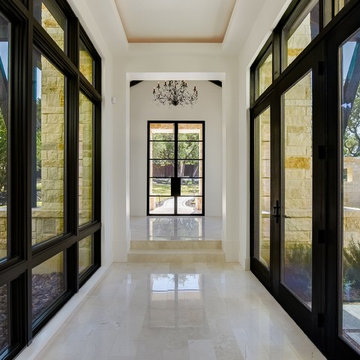
Idéer för en stor klassisk hall, med vita väggar, klinkergolv i porslin och beiget golv
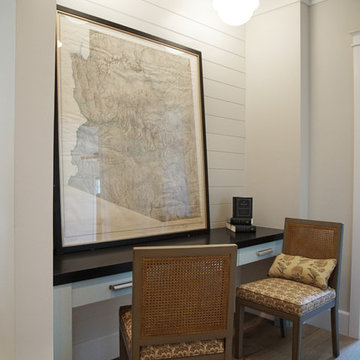
Heather Ryan, Interior Designer
H.Ryan Studio - Scottsdale, AZ
www.hryanstudio.com
Foto på en stor vintage hall, med vita väggar, mellanmörkt trägolv och brunt golv
Foto på en stor vintage hall, med vita väggar, mellanmörkt trägolv och brunt golv
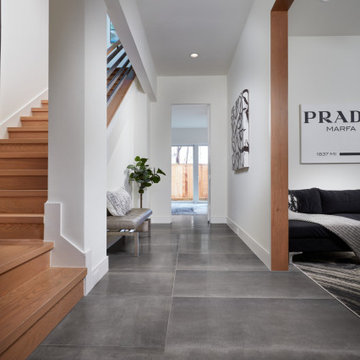
Dramatic contemporary hallway with large format Reside Black Matte floor tiles from Arizona Tile.and hardwood stairway.
Idéer för stora funkis hallar, med vita väggar, klinkergolv i porslin och svart golv
Idéer för stora funkis hallar, med vita väggar, klinkergolv i porslin och svart golv
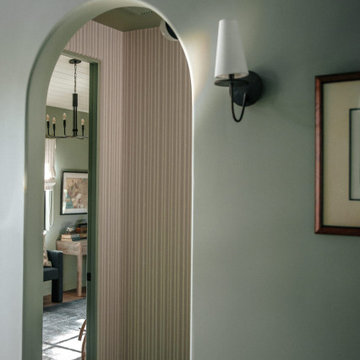
Inspiration för en mycket stor vintage hall, med gröna väggar och marmorgolv
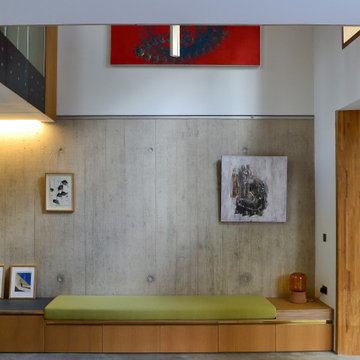
Inspiration för en mycket stor funkis hall, med grå väggar, betonggolv och grått golv
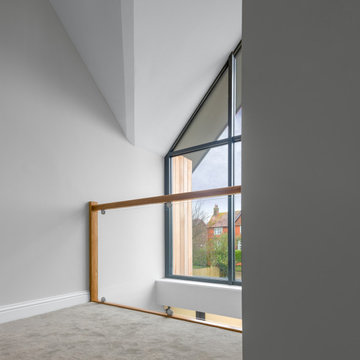
The property was designed to include big bright and open spaces for socialising, working and studying. It also uses eco-friendly technologies that can be easily updated as new innovations become available.
Internally, the property has many impressive features including a double heighted ceiling when you walk through the door, with a glazed wall that stretches all the way to the roof. There is also a formal living room, a fantastic open plan family room, kitchen and diner with integrated breakfast bar. From this L shape space you walk through sliding doors onto a stunning terrace. A skylight in the family area increases the light flooding into the property.
Upstairs, the light also floods onto the landing through the large glazed wall. Each of the three bedrooms have been designed with vaulted ceilings to make best use of the head height. There is also a study, a family bathroom, master suite with dressing room and ensuite bathroom.
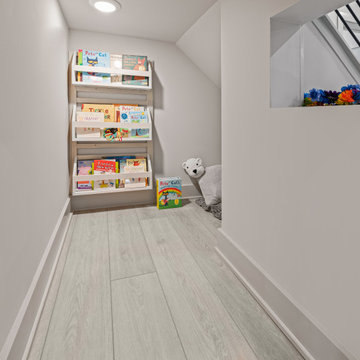
Influenced by classic Nordic design. Surprisingly flexible with furnishings. Amplify by continuing the clean modern aesthetic, or punctuate with statement pieces. With the Modin Collection, we have raised the bar on luxury vinyl plank. The result is a new standard in resilient flooring. Modin offers true embossed in register texture, a low sheen level, a rigid SPC core, an industry-leading wear layer, and so much more.
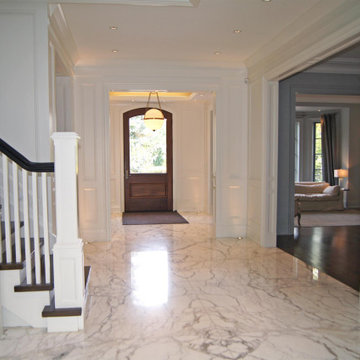
Idéer för att renovera en stor vintage hall, med vita väggar, marmorgolv och vitt golv
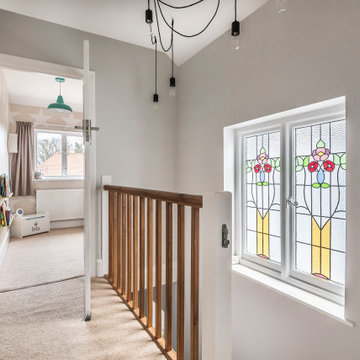
Restored existing 1920's features- stained glass window and timber banisters. Contemporary chandelier added as staircase and landing feature.
Idéer för en mellanstor modern hall, med grå väggar, heltäckningsmatta och beiget golv
Idéer för en mellanstor modern hall, med grå väggar, heltäckningsmatta och beiget golv
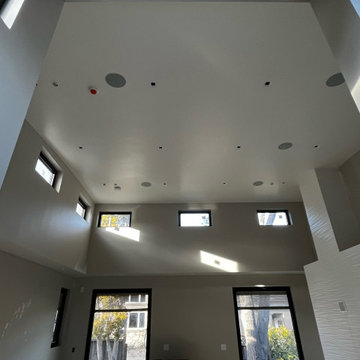
Custom modern home build in Saratoga, CA. Full renovation and remodel to create a stunning, modern space for our clients!
Inredning av en modern stor hall, med beige väggar
Inredning av en modern stor hall, med beige väggar

Foto på en stor funkis hall, med rosa väggar, betonggolv och grått golv
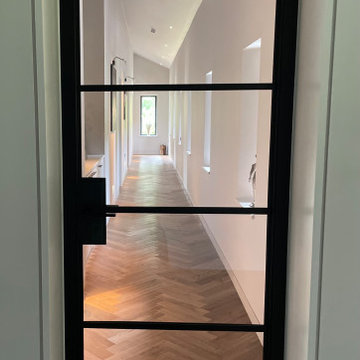
The door frames and skirting boards all have shadow gaps rather than a more traditional skirting board and frame.
We chose not to have any pendant lights to keep the lines clean in this corridor, closed off with a simple crittall- style door.
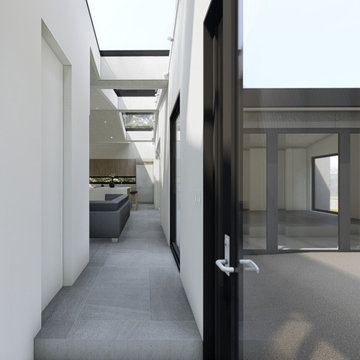
Inspiration för en mellanstor funkis hall, med vita väggar, klinkergolv i porslin och grått golv
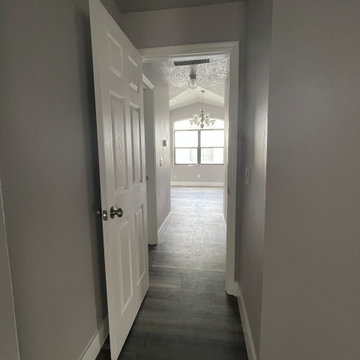
Full house remodel for Bathrooms, Kitchen, Bedrooms and Full flooring.
Inspiration för en funkis hall, med vinylgolv
Inspiration för en funkis hall, med vinylgolv
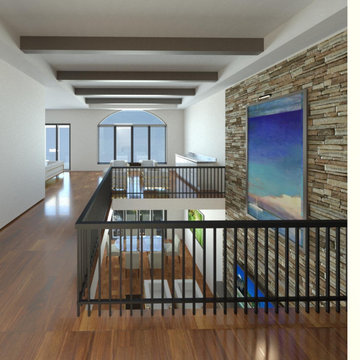
Idéer för en stor modern hall, med vita väggar, mellanmörkt trägolv och brunt golv
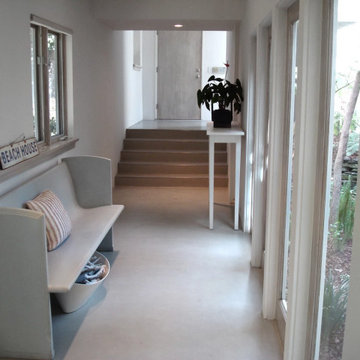
Idéer för att renovera en mellanstor funkis hall, med vita väggar, betonggolv och grått golv

View down the hall towards the front of the treehouse. View of the murphy bed and exterior deck overlooking the creek.
Inspiration för en mellanstor 60 tals hall, med vita väggar, laminatgolv och grått golv
Inspiration för en mellanstor 60 tals hall, med vita väggar, laminatgolv och grått golv
64 foton på grå hall
2
