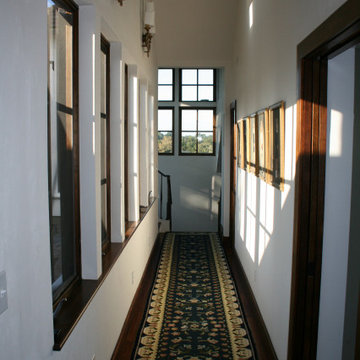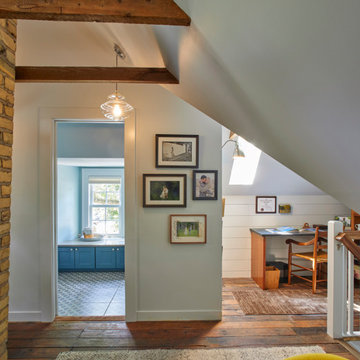64 foton på grå hall
Sortera efter:
Budget
Sortera efter:Populärt i dag
41 - 60 av 64 foton
Artikel 1 av 3
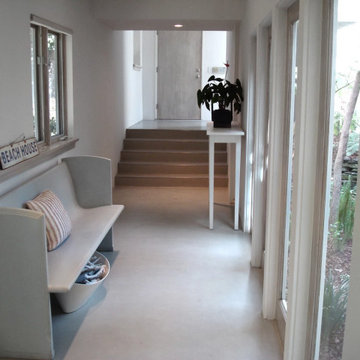
Idéer för att renovera en mellanstor funkis hall, med vita väggar, betonggolv och grått golv

View down the hall towards the front of the treehouse. View of the murphy bed and exterior deck overlooking the creek.
Inspiration för en mellanstor 60 tals hall, med vita väggar, laminatgolv och grått golv
Inspiration för en mellanstor 60 tals hall, med vita väggar, laminatgolv och grått golv
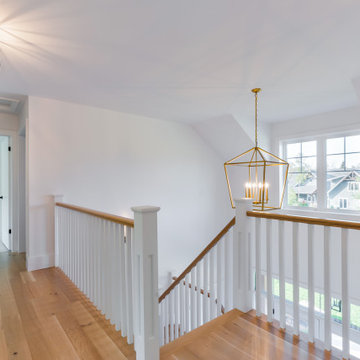
A Custom Two-Storey Modern Farmhouse Build Quality Homes built in Blue Mountains, Ontario.
Inspiration för stora lantliga hallar, med vita väggar, mellanmörkt trägolv och brunt golv
Inspiration för stora lantliga hallar, med vita väggar, mellanmörkt trägolv och brunt golv
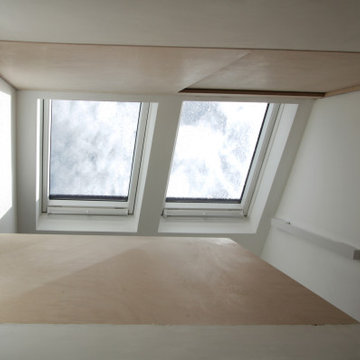
view from middle floor to loft roof
Idéer för att renovera en liten funkis hall, med vita väggar och heltäckningsmatta
Idéer för att renovera en liten funkis hall, med vita väggar och heltäckningsmatta
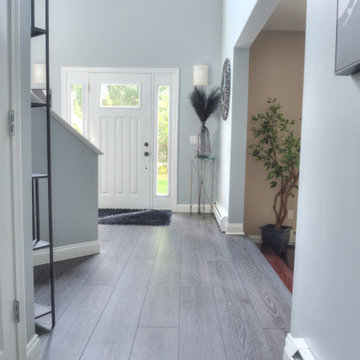
Dark, striking, modern. This dark floor with white wire-brush is sure to make an impact. With the Modin Collection, we have raised the bar on luxury vinyl plank. The result is a new standard in resilient flooring. Modin offers true embossed in register texture, a low sheen level, a rigid SPC core, an industry-leading wear layer, and so much more.
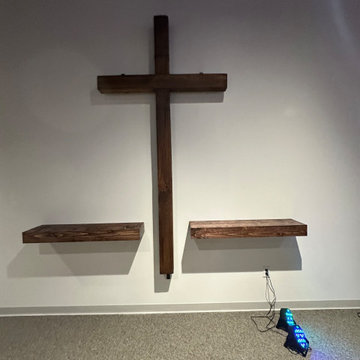
After adding shelving to one of the crucifix’s
Idéer för att renovera en liten funkis hall, med vita väggar, heltäckningsmatta och brunt golv
Idéer för att renovera en liten funkis hall, med vita väggar, heltäckningsmatta och brunt golv
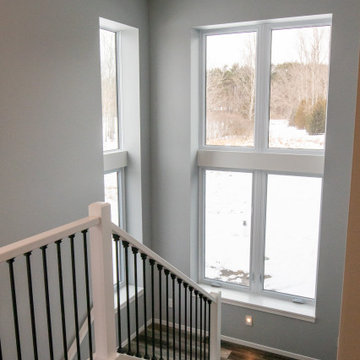
Landing
Inspiration för mellanstora moderna hallar, med grå väggar, laminatgolv och brunt golv
Inspiration för mellanstora moderna hallar, med grå väggar, laminatgolv och brunt golv
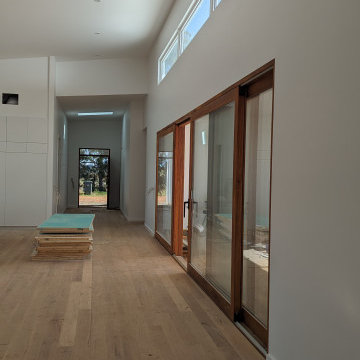
Large lift and slide doors with clerestory windows to the northern aspect
Foto på en stor funkis hall, med vita väggar och mellanmörkt trägolv
Foto på en stor funkis hall, med vita väggar och mellanmörkt trägolv
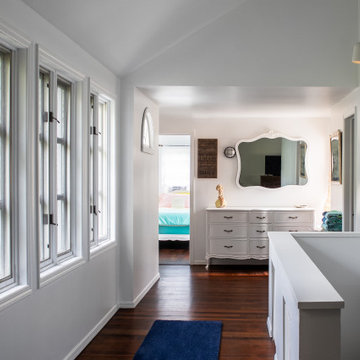
Inspiration för stora hallar, med vita väggar, mörkt trägolv och brunt golv
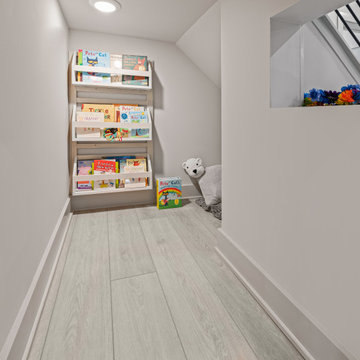
Influenced by classic Nordic design. Surprisingly flexible with furnishings. Amplify by continuing the clean modern aesthetic, or punctuate with statement pieces. With the Modin Collection, we have raised the bar on luxury vinyl plank. The result is a new standard in resilient flooring. Modin offers true embossed in register texture, a low sheen level, a rigid SPC core, an industry-leading wear layer, and so much more.
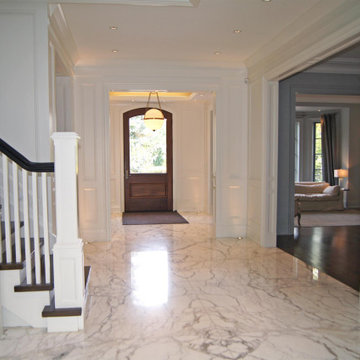
Idéer för att renovera en stor vintage hall, med vita väggar, marmorgolv och vitt golv
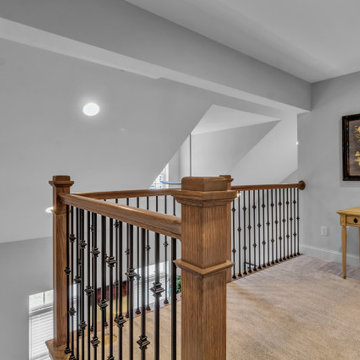
Loft - Bringham at Asher Crossing
Idéer för att renovera en vintage hall, med grå väggar, heltäckningsmatta och beiget golv
Idéer för att renovera en vintage hall, med grå väggar, heltäckningsmatta och beiget golv
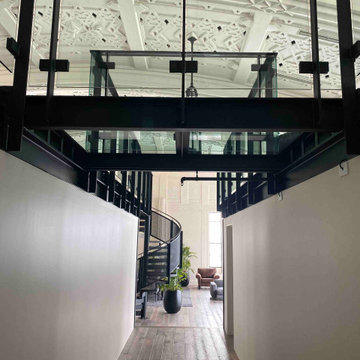
Most people who have lived in Auckland for a long time remember The Heritage Grand Tearoom, a beautiful large room with an incredible high-stud art-deco ceiling. So we were beyond honoured to be a part of this, as projects of these types don’t come around very often.
Because The Heritage Grand Tea Room is a Heritage site, nothing could be fixed into the existing structure. Therefore, everything had to be self-supporting, which is why everything was made out of steel. And that’s where the first challenge began.
The first step was getting the steel into the space. And due to the lack of access through the hotel, it had to come up through a window that was 1500x1500 with a 200 tonne mobile crane. We had to custom fabricate a 9m long cage to accommodate the steel with rollers on the bottom of it that was engineered and certified. Once it was time to start building, we had to lay out the footprints of the foundations to set out the base layer of the mezzanine. This was an important part of the process as every aspect of the build relies on this stage being perfect. Due to the restrictions of the Heritage building and load ratings on the floor, there was a lot of steel required. A large part of the challenge was to have the structural fabrication up to an architectural quality painted to a Matte Black finish.
The last big challenge was bringing both the main and spiral staircase into the space, as well as the stanchions, as they are very large structures. We brought individual pieces up in the elevator and welded on site in order to bring the design to life.
Although this was a tricky project, it was an absolute pleasure working with the owners of this incredible Heritage site and we are very proud of the final product.
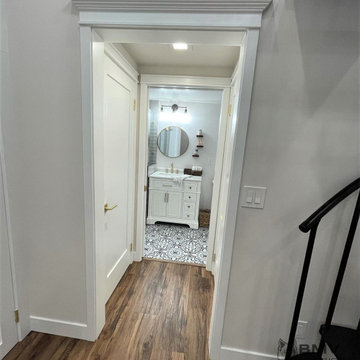
Colonial custom door molding, luxury laminate flooring, gold brass hardware accents
Exempel på en mellanstor hall, med vita väggar, laminatgolv och brunt golv
Exempel på en mellanstor hall, med vita väggar, laminatgolv och brunt golv
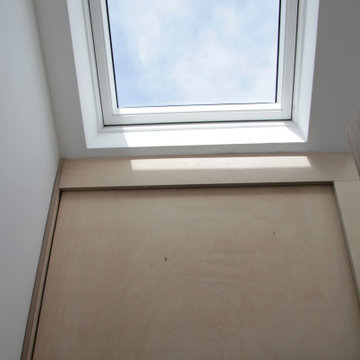
view from middle floor to loft roof
Exempel på en liten modern hall, med vita väggar och heltäckningsmatta
Exempel på en liten modern hall, med vita väggar och heltäckningsmatta
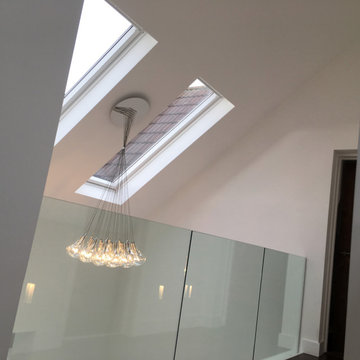
Bild på en mellanstor funkis hall, med vita väggar, mörkt trägolv och brunt golv
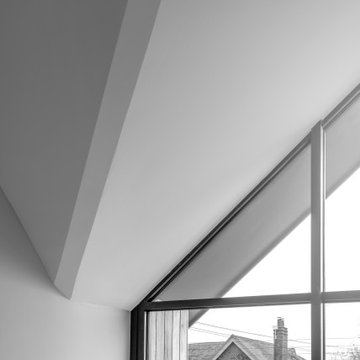
The property was designed to include big bright and open spaces for socialising, working and studying. It also uses eco-friendly technologies that can be easily updated as new innovations become available.
Internally, the property has many impressive features including a double heighted ceiling when you walk through the door, with a glazed wall that stretches all the way to the roof. There is also a formal living room, a fantastic open plan family room, kitchen and diner with integrated breakfast bar. From this L shape space you walk through sliding doors onto a stunning terrace. A skylight in the family area increases the light flooding into the property.
Upstairs, the light also floods onto the landing through the large glazed wall. Each of the three bedrooms have been designed with vaulted ceilings to make best use of the head height. There is also a study, a family bathroom, master suite with dressing room and ensuite bathroom.
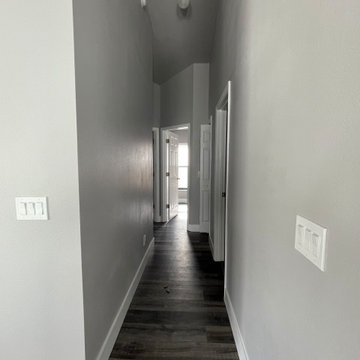
Full house remodel for Bathrooms, Kitchen, Bedrooms and Full flooring.
Idéer för funkis hallar, med vinylgolv
Idéer för funkis hallar, med vinylgolv
64 foton på grå hall
3
