725 foton på grå innätad veranda
Sortera efter:
Budget
Sortera efter:Populärt i dag
41 - 60 av 725 foton
Artikel 1 av 3
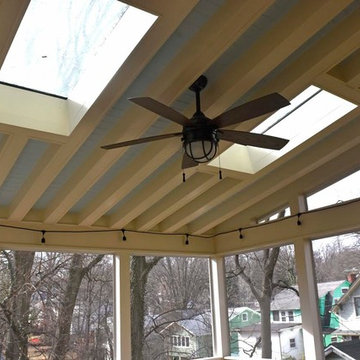
Idéer för att renovera en mellanstor vintage innätad veranda på baksidan av huset, med trädäck och takförlängning
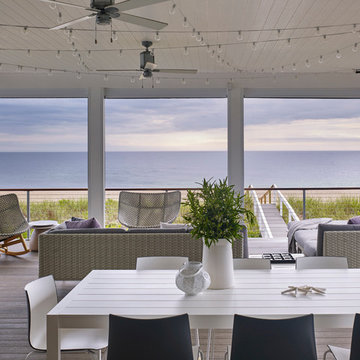
Maritim inredning av en stor innätad veranda på baksidan av huset, med trädäck och takförlängning
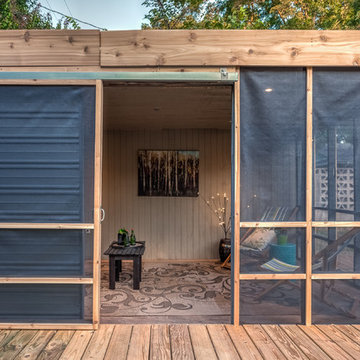
Inspiration för rustika innätade verandor på baksidan av huset, med trädäck och takförlängning
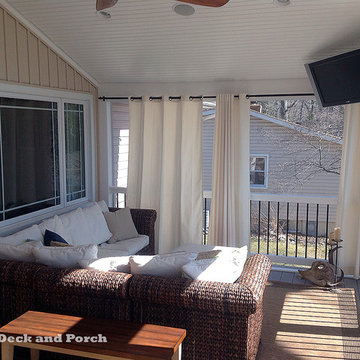
Screened porch with curtains for privacy.
HNH Deck and Porch
Exempel på en klassisk innätad veranda på baksidan av huset
Exempel på en klassisk innätad veranda på baksidan av huset
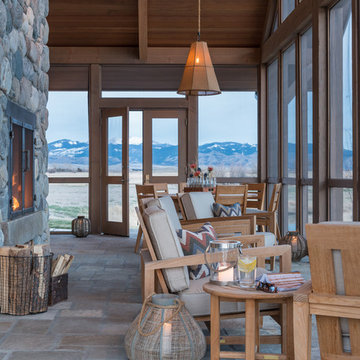
Audrey Hall
Idéer för rustika innätade verandor, med naturstensplattor och takförlängning
Idéer för rustika innätade verandor, med naturstensplattor och takförlängning
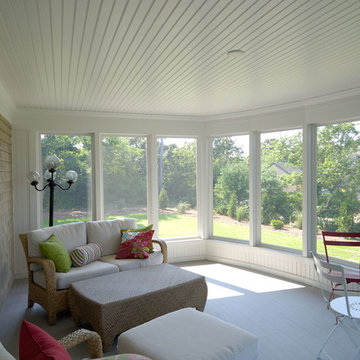
Stansbury Photography
Maritim inredning av en stor innätad veranda på baksidan av huset, med takförlängning
Maritim inredning av en stor innätad veranda på baksidan av huset, med takförlängning
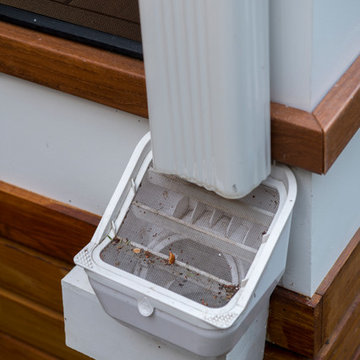
A unique drainage system redirects water from the hip roof to off the property via an innovative array of gutters and pipes. On this side of the porch, water flows from the side of the deck and underneath the decking itself through a PVC pipe. Metal mesh wiring prevents the drainage system from getting clogged.
Photo credit: Michael Ventura
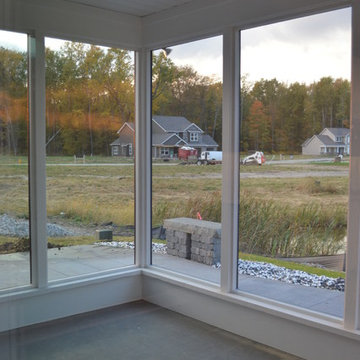
Inspiration för en mellanstor funkis innätad veranda på baksidan av huset, med marksten i betong och takförlängning
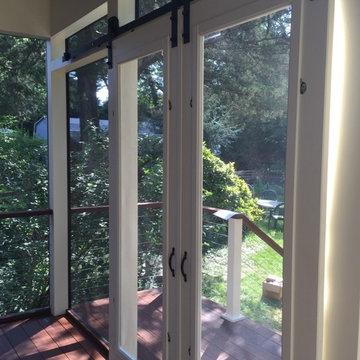
Exempel på en mellanstor lantlig innätad veranda på baksidan av huset, med trädäck och takförlängning
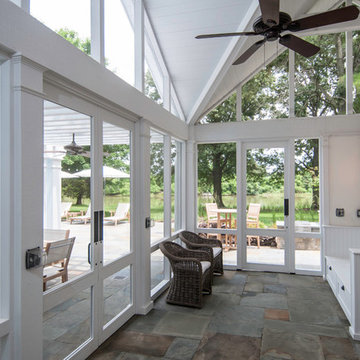
Bild på en stor maritim innätad veranda på baksidan av huset, med naturstensplattor och takförlängning
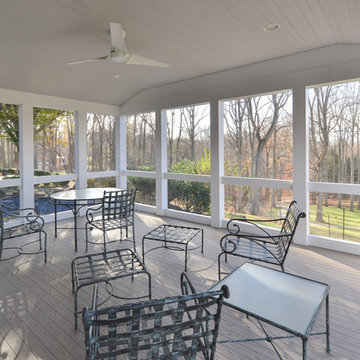
This beautiful Potomac Home was greatly damaged by fire, then was fully restored by our team with a master suite addition to one side and a family room and garage addition to the other. Great pains were taken by the owners to match the brick all the way.
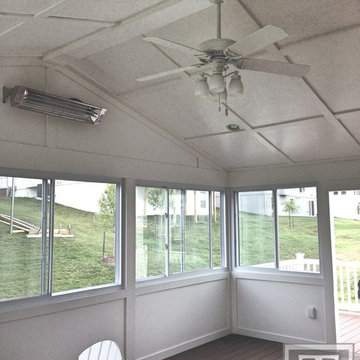
Tower Creek Construction
Inspiration för en stor funkis innätad veranda på baksidan av huset, med trädäck och takförlängning
Inspiration för en stor funkis innätad veranda på baksidan av huset, med trädäck och takförlängning
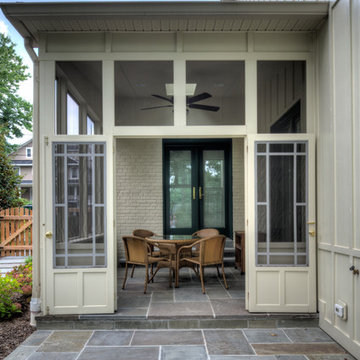
View of the sunroom from outside - Plumb Square Builders
Exempel på en mellanstor klassisk innätad veranda på baksidan av huset, med takförlängning och naturstensplattor
Exempel på en mellanstor klassisk innätad veranda på baksidan av huset, med takförlängning och naturstensplattor
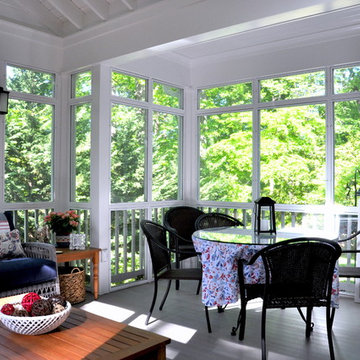
Dining Area of Porch
Exempel på en liten klassisk innätad veranda på baksidan av huset, med trädäck och takförlängning
Exempel på en liten klassisk innätad veranda på baksidan av huset, med trädäck och takförlängning
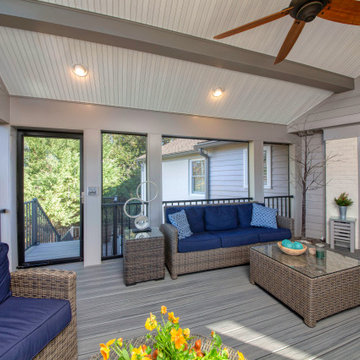
Added a screen porch with Trex Transcends Composite Decking in Island Mist Color. Exposed painted beams with white bead board in ceiling. Trex Signature Black Aluminum Railings. Tremendous views of the Roanoke Valley from this incredible screen porch

Contractor: Hughes & Lynn Building & Renovations
Photos: Max Wedge Photography
Foto på en stor vintage innätad veranda på baksidan av huset, med trädäck och takförlängning
Foto på en stor vintage innätad veranda på baksidan av huset, med trädäck och takförlängning
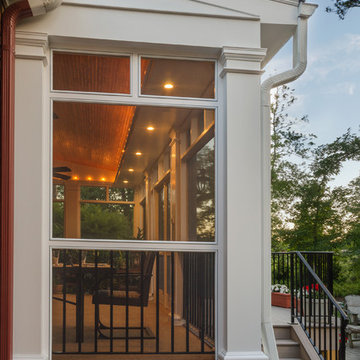
Most porch additions look like an "after-thought" and detract from the better thought-out design of a home. The design of the porch followed by the gracious materials and proportions of this Georgian-style home. The brick is left exposed and we brought the outside in with wood ceilings. The porch has craftsman-style finished and high quality carpet perfect for outside weathering conditions.
The space includes a dining area and seating area to comfortably entertain in a comfortable environment with crisp cool breezes from multiple ceiling fans.
Love porch life at it's best!
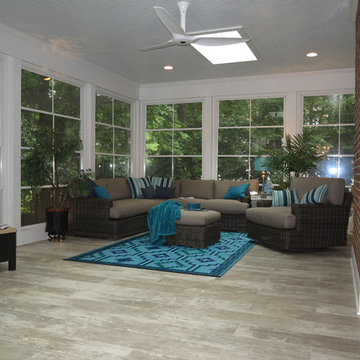
Screened Porch addition with EZE Breeze Windows, Velux skylights and tile flooring
Modern inredning av en stor innätad veranda på baksidan av huset, med takförlängning och kakelplattor
Modern inredning av en stor innätad veranda på baksidan av huset, med takförlängning och kakelplattor
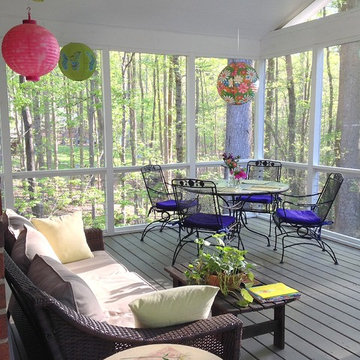
DeCocco Design created a screened porch that quickly became the favorite room in the house. Stainless cable railings are low maintenance and do not obstruct the view as wooden railings do. The sofa is long enough for nap--or even nighttime sleeping! Dimmable fluorescent lighting is energy efficient, a ceiling fan helps out on hot and humid days extra electrical outlets ensure that the family can entertain in the room with ease. And the colorful paper lanterns are just fun!
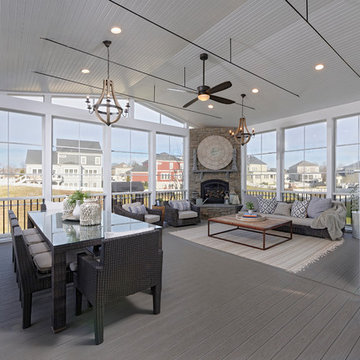
Idéer för en klassisk innätad veranda längs med huset, med trädäck och takförlängning
725 foton på grå innätad veranda
3