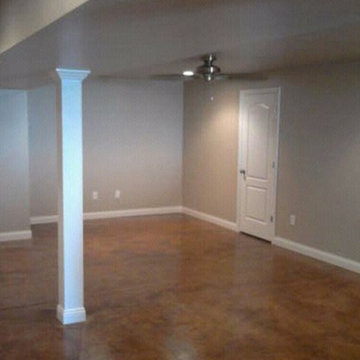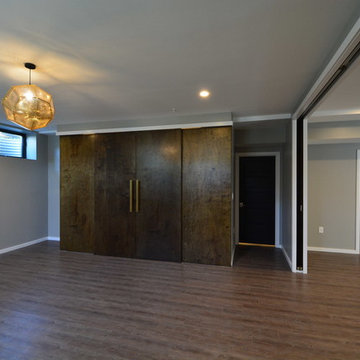554 foton på grå källare, med beige väggar
Sortera efter:
Budget
Sortera efter:Populärt i dag
81 - 100 av 554 foton
Artikel 1 av 3
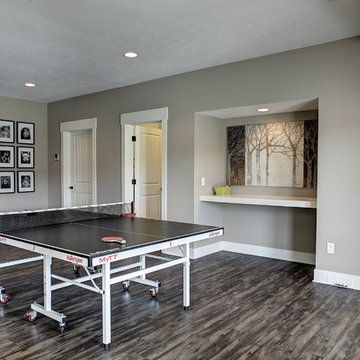
Inspiration för en mellanstor rustik källare ovan mark, med beige väggar, laminatgolv och beiget golv
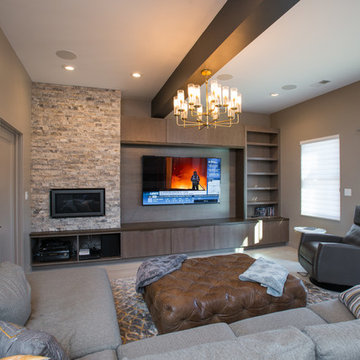
Gary Yon
Idéer för en stor modern källare ovan mark, med beige väggar, en bred öppen spis, en spiselkrans i sten och grått golv
Idéer för en stor modern källare ovan mark, med beige väggar, en bred öppen spis, en spiselkrans i sten och grått golv
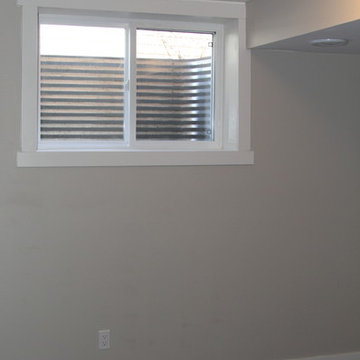
The concrete was cut and a larger window was installed in order to have a bedroom in permit.
Idéer för en mellanstor klassisk källare utan fönster, med beige väggar och heltäckningsmatta
Idéer för en mellanstor klassisk källare utan fönster, med beige väggar och heltäckningsmatta
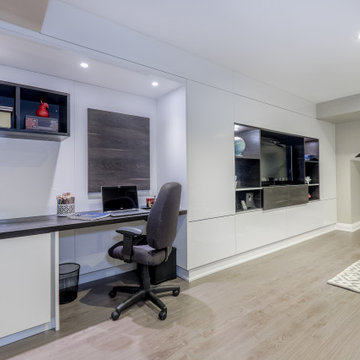
We built a multi-function wall-to-wall TV/entertainment and home office unit along a long wall in a basement. Our clients had 2 small children and already spent a lot of time in their basement, but needed a modern design solution to house their TV, video games, provide more storage, have a home office workspace, and conceal a protruding foundation wall.
We designed a TV niche and open shelving for video game consoles and games, open shelving for displaying decor, overhead and side storage, sliding shelving doors, desk and side storage, open shelving, electrical panel hidden access, power and USB ports, and wall panels to create a flush cabinetry appearance.
These custom cabinets were designed by O.NIX Kitchens & Living and manufactured in Italy by Biefbi Cucine in high gloss laminate and dark brown wood laminate.
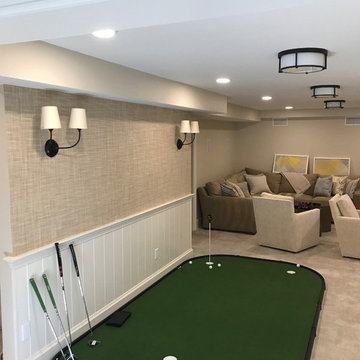
Idéer för en mellanstor klassisk källare utan fönster, med beige väggar, heltäckningsmatta och grått golv
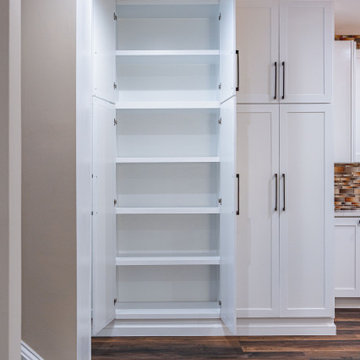
Would you like to make the basement floor livable? We can do this for you.
We can turn your basement, which you use as a storage room, into an office or kitchen, maybe an entertainment area or a hometeather. You can contact us for all these. You can also check our other social media accounts for our other living space designs.
Good day.
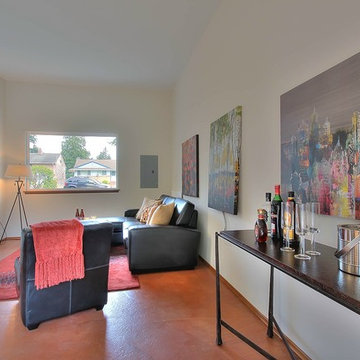
Inspiration för stora klassiska källare ovan mark, med beige väggar och betonggolv
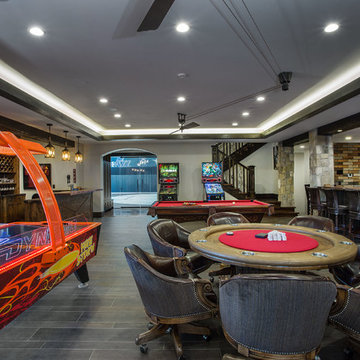
Scot Zimmerman Photography
Foto på en stor vintage källare ovan mark, med beige väggar och klinkergolv i porslin
Foto på en stor vintage källare ovan mark, med beige väggar och klinkergolv i porslin
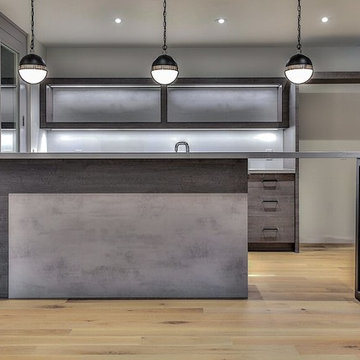
Idéer för en stor minimalistisk källare utan ingång, med beige väggar, mellanmörkt trägolv och brunt golv
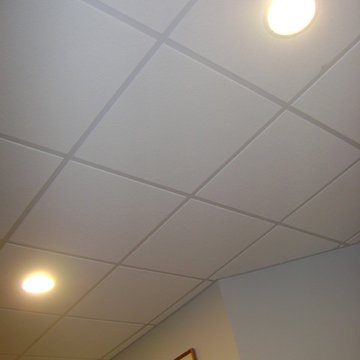
Matt Sayers
Inspiration för en liten vintage källare utan fönster, med beige väggar och mellanmörkt trägolv
Inspiration för en liten vintage källare utan fönster, med beige väggar och mellanmörkt trägolv
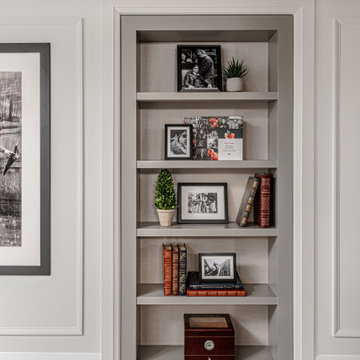
Hollywood Haven: A place to gather, entertain, and enjoy the classics on the big screen.
This formally unfinished basement has been transformed into a cozy, upscale, family-friendly space with cutting edge technology. This basement also features a secret bookcase door!

The homeowner started a cookie business and needed a secondary baking location. This inviting space allows friends, family and clients to come in and enjoy one another while baking or decorating their cookies!
We mixed cool and warm tones with the floor, cabinets, countertops and tile.
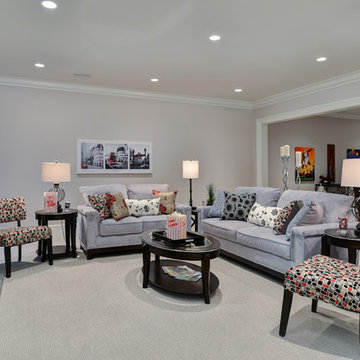
Inspiration för en stor vintage källare utan ingång, med beige väggar, heltäckningsmatta och en standard öppen spis
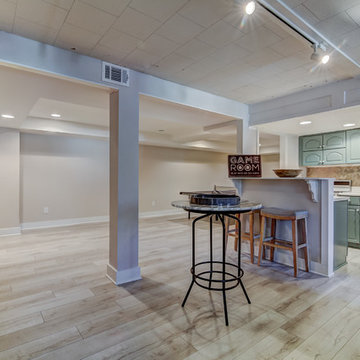
Inspiration för en mellanstor vintage källare, med beige väggar, klinkergolv i porslin och beiget golv
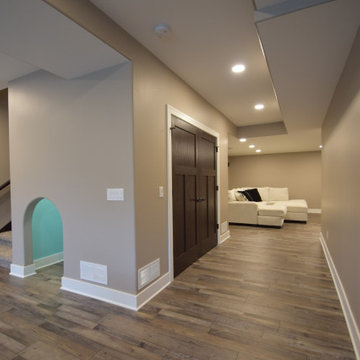
Inspiration för en stor vintage källare utan fönster, med en hemmabar, beige väggar, vinylgolv och flerfärgat golv
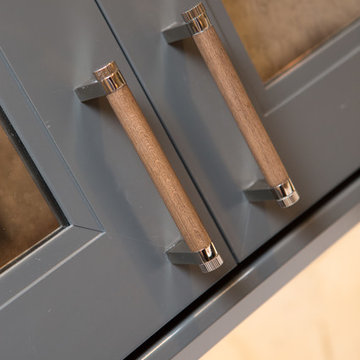
Karen and Chad of Tower Lakes, IL were tired of their unfinished basement functioning as nothing more than a storage area and depressing gym. They wanted to increase the livable square footage of their home with a cohesive finished basement design, while incorporating space for the kids and adults to hang out.
“We wanted to make sure that upon renovating the basement, that we can have a place where we can spend time and watch movies, but also entertain and showcase the wine collection that we have,” Karen said.
After a long search comparing many different remodeling companies, Karen and Chad found Advance Design Studio. They were drawn towards the unique “Common Sense Remodeling” process that simplifies the renovation experience into predictable steps focused on customer satisfaction.
“There are so many other design/build companies, who may not have transparency, or a focused process in mind and I think that is what separated Advance Design Studio from the rest,” Karen said.
Karen loved how designer Claudia Pop was able to take very high-level concepts, “non-negotiable items” and implement them in the initial 3D drawings. Claudia and Project Manager DJ Yurik kept the couple in constant communication through the project. “Claudia was very receptive to the ideas we had, but she was also very good at infusing her own points and thoughts, she was very responsive, and we had an open line of communication,” Karen said.
A very important part of the basement renovation for the couple was the home gym and sauna. The “high-end hotel” look and feel of the openly blended work out area is both highly functional and beautiful to look at. The home sauna gives them a place to relax after a long day of work or a tough workout. “The gym was a very important feature for us,” Karen said. “And I think (Advance Design) did a very great job in not only making the gym a functional area, but also an aesthetic point in our basement”.
An extremely unique wow-factor in this basement is the walk in glass wine cellar that elegantly displays Karen and Chad’s extensive wine collection. Immediate access to the stunning wet bar accompanies the wine cellar to make this basement a popular spot for friends and family.
The custom-built wine bar brings together two natural elements; Calacatta Vicenza Quartz and thick distressed Black Walnut. Sophisticated yet warm Graphite Dura Supreme cabinetry provides contrast to the soft beige walls and the Calacatta Gold backsplash. An undermount sink across from the bar in a matching Calacatta Vicenza Quartz countertop adds functionality and convenience to the bar, while identical distressed walnut floating shelves add an interesting design element and increased storage. Rich true brown Rustic Oak hardwood floors soften and warm the space drawing all the areas together.
Across from the bar is a comfortable living area perfect for the family to sit down at a watch a movie. A full bath completes this finished basement with a spacious walk-in shower, Cocoa Brown Dura Supreme vanity with Calacatta Vicenza Quartz countertop, a crisp white sink and a stainless-steel Voss faucet.
Advance Design’s Common Sense process gives clients the opportunity to walk through the basement renovation process one step at a time, in a completely predictable and controlled environment. “Everything was designed and built exactly how we envisioned it, and we are really enjoying it to it’s full potential,” Karen said.
Constantly striving for customer satisfaction, Advance Design’s success is heavily reliant upon happy clients referring their friends and family. “We definitely will and have recommended Advance Design Studio to friends who are looking to embark on a remodeling project small or large,” Karen exclaimed at the completion of her project.
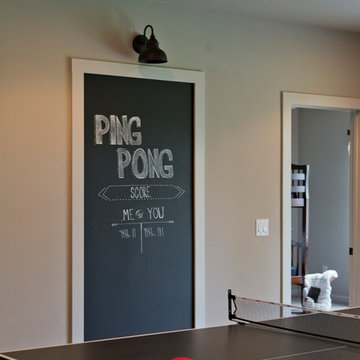
Idéer för en stor rustik källare ovan mark, med beige väggar, mörkt trägolv och brunt golv
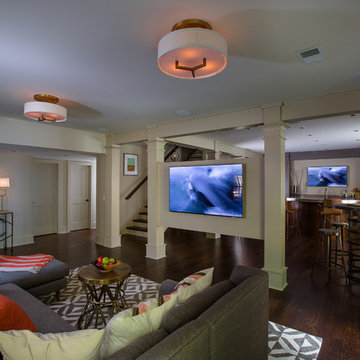
Terrace Level Media Room, looking towards the bar and entertaining space. Photo by Greg Willett.
Inspiration för stora moderna källare ovan mark, med beige väggar och mörkt trägolv
Inspiration för stora moderna källare ovan mark, med beige väggar och mörkt trägolv
554 foton på grå källare, med beige väggar
5
