86 foton på grå källare, med en spiselkrans i tegelsten
Sortera efter:
Budget
Sortera efter:Populärt i dag
1 - 20 av 86 foton
Artikel 1 av 3

What a transformation!
Bild på en stor vintage källare, med en hemmabar, grå väggar, klinkergolv i porslin, en standard öppen spis, en spiselkrans i tegelsten och grått golv
Bild på en stor vintage källare, med en hemmabar, grå väggar, klinkergolv i porslin, en standard öppen spis, en spiselkrans i tegelsten och grått golv
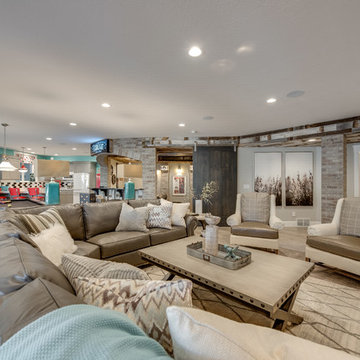
Exempel på en mycket stor klassisk källare ovan mark, med grå väggar, mellanmörkt trägolv, en spiselkrans i tegelsten och brunt golv

This basement remodeling project involved transforming a traditional basement into a multifunctional space, blending a country club ambience and personalized decor with modern entertainment options.
In this living area, a rustic fireplace with a mantel serves as the focal point. Rusty red accents complement tan LVP flooring and a neutral sectional against charcoal walls, creating a harmonious and inviting atmosphere.
---
Project completed by Wendy Langston's Everything Home interior design firm, which serves Carmel, Zionsville, Fishers, Westfield, Noblesville, and Indianapolis.
For more about Everything Home, see here: https://everythinghomedesigns.com/
To learn more about this project, see here: https://everythinghomedesigns.com/portfolio/carmel-basement-renovation
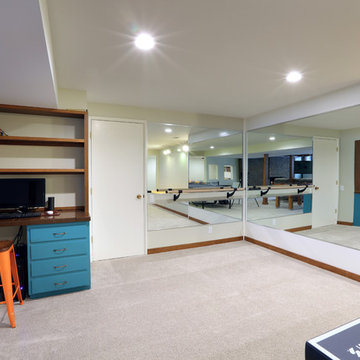
Full basement remodel. Remove (2) load bearing walls to open up entire space. Create new wall to enclose laundry room. Create dry bar near entry. New floating hearth at fireplace and entertainment cabinet with mesh inserts. Create storage bench with soft close lids for toys an bins. Create mirror corner with ballet barre. Create reading nook with book storage above and finished storage underneath and peek-throughs. Finish off and create hallway to back bedroom through utility room.
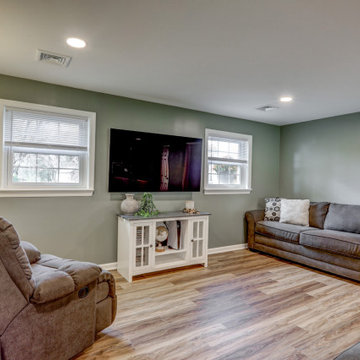
Basement remodel with LVP flooring, green walls, painted brick fireplace, and custom built-in shelves
Idéer för en stor amerikansk källare ovan mark, med gröna väggar, vinylgolv, en standard öppen spis, en spiselkrans i tegelsten och brunt golv
Idéer för en stor amerikansk källare ovan mark, med gröna väggar, vinylgolv, en standard öppen spis, en spiselkrans i tegelsten och brunt golv

This basement was completely stripped out and renovated to a very high standard, a real getaway for the homeowner or guests. Design by Sarah Kahn at Jennifer Gilmer Kitchen & Bath, photography by Keith Miller at Keiana Photograpy, staging by Tiziana De Macceis from Keiana Photography.
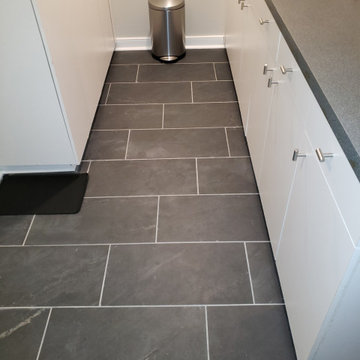
We were able to take a partially remodeled basement and give it a full facelift. We installed all new LVP flooring in the game, bar, stairs, and living room areas, tile flooring in the mud room and bar area, repaired and painted all the walls and ceiling, replaced the old drop ceiling tiles with decorative ones to give a coffered ceiling look, added more lighting, installed a new mantle, and changed out all the door hardware to black knobs and hinges. This is now truly a great place to entertain or just have some fun with the family.
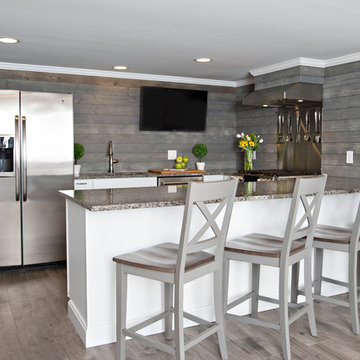
Foto på en mellanstor vintage källare ovan mark, med vita väggar, vinylgolv, en standard öppen spis, en spiselkrans i tegelsten och grått golv
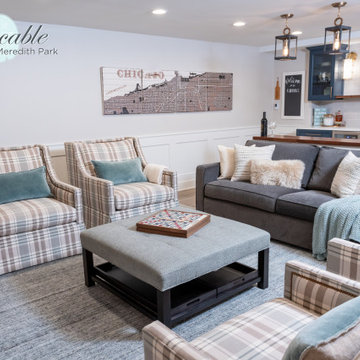
The family room area in this basement features a whitewashed brick fireplace with custom mantle surround, custom builtins with lots of storage and butcher block tops. Navy blue wallpaper and brass pop-over lights accent the fireplace wall. The elevated bar behind the sofa is perfect for added seating. Behind the elevated bar is an entertaining bar with navy cabinets, open shelving and quartz countertops.

Bild på en mellanstor vintage källare utan fönster, med beige väggar, heltäckningsmatta, en standard öppen spis och en spiselkrans i tegelsten
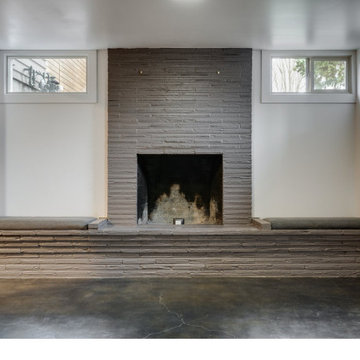
Freshly painted fireplace brick.
Inredning av en amerikansk liten källare utan ingång, med grå väggar, betonggolv, en standard öppen spis, en spiselkrans i tegelsten och grått golv
Inredning av en amerikansk liten källare utan ingång, med grå väggar, betonggolv, en standard öppen spis, en spiselkrans i tegelsten och grått golv
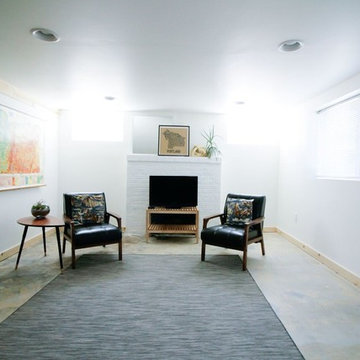
The roomy living area extends to a fireplace wall and has plenty of daylight from the egress window and foundation windows. Photo -
Idéer för små funkis källare utan ingång, med vita väggar, betonggolv, en standard öppen spis, en spiselkrans i tegelsten och grått golv
Idéer för små funkis källare utan ingång, med vita väggar, betonggolv, en standard öppen spis, en spiselkrans i tegelsten och grått golv
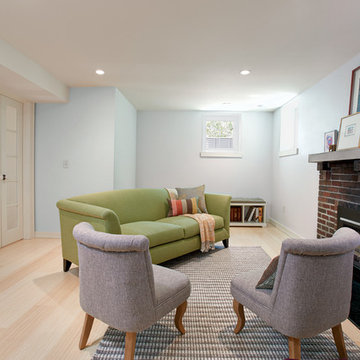
New construction combines with an existing fireplace to make this lower level a warm and inviting space for this family.
Foto på en liten funkis källare utan fönster, med blå väggar, bambugolv och en spiselkrans i tegelsten
Foto på en liten funkis källare utan fönster, med blå väggar, bambugolv och en spiselkrans i tegelsten
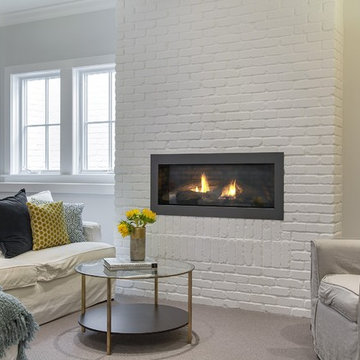
SpaceCrafting Real Estate Photography
Idéer för en mellanstor klassisk källare utan ingång, med grå väggar, heltäckningsmatta, en bred öppen spis och en spiselkrans i tegelsten
Idéer för en mellanstor klassisk källare utan ingång, med grå väggar, heltäckningsmatta, en bred öppen spis och en spiselkrans i tegelsten
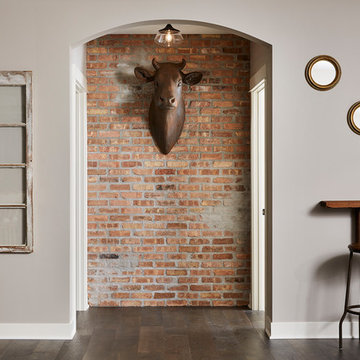
Chicago brick accent wall with whimsical faux taxidermy inside the arched doorway.
Alyssa Lee Photography
Idéer för en mellanstor industriell källare ovan mark, med grå väggar, vinylgolv, en öppen hörnspis och en spiselkrans i tegelsten
Idéer för en mellanstor industriell källare ovan mark, med grå väggar, vinylgolv, en öppen hörnspis och en spiselkrans i tegelsten
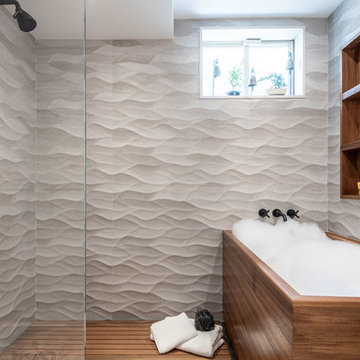
This basement was completely stripped out and renovated to a very high standard, a real getaway for the homeowner or guests. Design by Sarah Kahn at Jennifer Gilmer Kitchen & Bath, photography by Keith Miller at Keiana Photograpy, staging by Tiziana De Macceis from Keiana Photography.
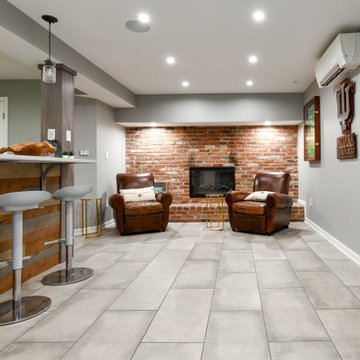
Exempel på en stor klassisk källare, med en hemmabar, grå väggar, klinkergolv i porslin, en standard öppen spis, en spiselkrans i tegelsten och grått golv
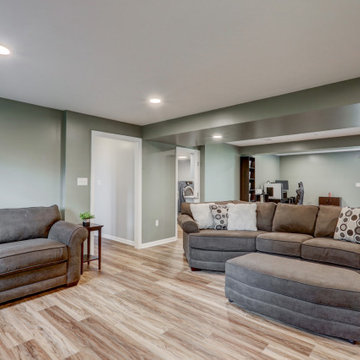
Basement remodel with LVP flooring, green walls, painted brick fireplace, and custom built-in shelves
Bild på en stor amerikansk källare ovan mark, med gröna väggar, vinylgolv, en standard öppen spis, en spiselkrans i tegelsten och brunt golv
Bild på en stor amerikansk källare ovan mark, med gröna väggar, vinylgolv, en standard öppen spis, en spiselkrans i tegelsten och brunt golv
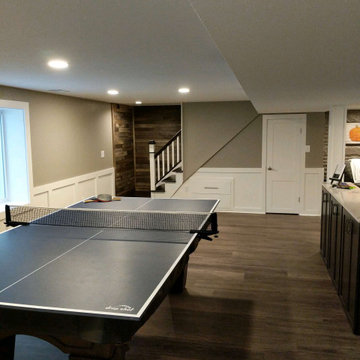
Exempel på en stor amerikansk källare utan fönster, med grå väggar, vinylgolv, en standard öppen spis, en spiselkrans i tegelsten och grått golv
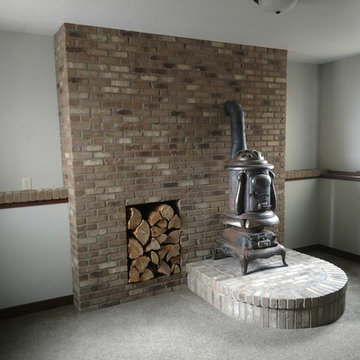
Amerikansk inredning av en mellanstor källare utan ingång, med vita väggar, heltäckningsmatta, en öppen vedspis, en spiselkrans i tegelsten och grått golv
86 foton på grå källare, med en spiselkrans i tegelsten
1