36 foton på grå källare, med flerfärgade väggar
Sortera efter:
Budget
Sortera efter:Populärt i dag
1 - 20 av 36 foton
Artikel 1 av 3

Photographer: Bob Narod
Bild på en stor vintage källare utan ingång, med brunt golv, laminatgolv och flerfärgade väggar
Bild på en stor vintage källare utan ingång, med brunt golv, laminatgolv och flerfärgade väggar

This 4,500 sq ft basement in Long Island is high on luxe, style, and fun. It has a full gym, golf simulator, arcade room, home theater, bar, full bath, storage, and an entry mud area. The palette is tight with a wood tile pattern to define areas and keep the space integrated. We used an open floor plan but still kept each space defined. The golf simulator ceiling is deep blue to simulate the night sky. It works with the room/doors that are integrated into the paneling — on shiplap and blue. We also added lights on the shuffleboard and integrated inset gym mirrors into the shiplap. We integrated ductwork and HVAC into the columns and ceiling, a brass foot rail at the bar, and pop-up chargers and a USB in the theater and the bar. The center arm of the theater seats can be raised for cuddling. LED lights have been added to the stone at the threshold of the arcade, and the games in the arcade are turned on with a light switch.
---
Project designed by Long Island interior design studio Annette Jaffe Interiors. They serve Long Island including the Hamptons, as well as NYC, the tri-state area, and Boca Raton, FL.
For more about Annette Jaffe Interiors, click here:
https://annettejaffeinteriors.com/
To learn more about this project, click here:
https://annettejaffeinteriors.com/basement-entertainment-renovation-long-island/

Anyone can have fun in this game room with a pool table, arcade games and even a SLIDE from upstairs! (Designed by Artisan Design Group)
Inredning av en modern källare utan fönster, med flerfärgade väggar och heltäckningsmatta
Inredning av en modern källare utan fönster, med flerfärgade väggar och heltäckningsmatta
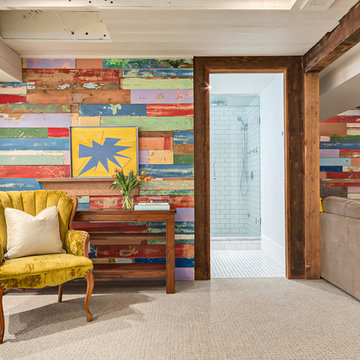
This basement family room features two walls of reclaimed barn board colorfully painted by children decades before. The boards were left in their original condition and installed horizontally on two walls in the family room, creating a fun and bright conversation piece.

Design, Fabrication, Install & Photography By MacLaren Kitchen and Bath
Designer: Mary Skurecki
Wet Bar: Mouser/Centra Cabinetry with full overlay, Reno door/drawer style with Carbide paint. Caesarstone Pebble Quartz Countertops with eased edge detail (By MacLaren).
TV Area: Mouser/Centra Cabinetry with full overlay, Orleans door style with Carbide paint. Shelving, drawers, and wood top to match the cabinetry with custom crown and base moulding.
Guest Room/Bath: Mouser/Centra Cabinetry with flush inset, Reno Style doors with Maple wood in Bedrock Stain. Custom vanity base in Full Overlay, Reno Style Drawer in Matching Maple with Bedrock Stain. Vanity Countertop is Everest Quartzite.
Bench Area: Mouser/Centra Cabinetry with flush inset, Reno Style doors/drawers with Carbide paint. Custom wood top to match base moulding and benches.
Toy Storage Area: Mouser/Centra Cabinetry with full overlay, Reno door style with Carbide paint. Open drawer storage with roll-out trays and custom floating shelves and base moulding.
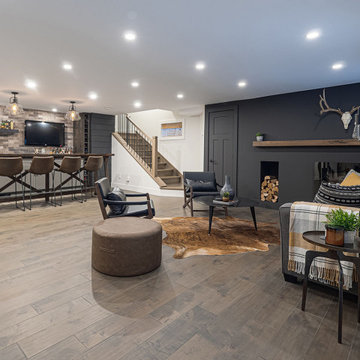
Basement bar and entertaining space designed with masculine accents.
Inspiration för mellanstora moderna källare ovan mark, med flerfärgade väggar och mörkt trägolv
Inspiration för mellanstora moderna källare ovan mark, med flerfärgade väggar och mörkt trägolv
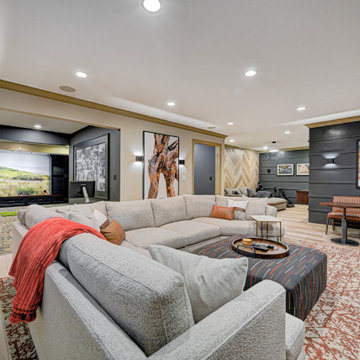
This basement remodeling project involved transforming a traditional basement into a multifunctional space, blending a country club ambience and personalized decor with modern entertainment options.
In this living area, a rustic fireplace with a mantel serves as the focal point. Rusty red accents complement tan LVP flooring and a neutral sectional against charcoal walls, creating a harmonious and inviting atmosphere.
---
Project completed by Wendy Langston's Everything Home interior design firm, which serves Carmel, Zionsville, Fishers, Westfield, Noblesville, and Indianapolis.
For more about Everything Home, see here: https://everythinghomedesigns.com/
To learn more about this project, see here: https://everythinghomedesigns.com/portfolio/carmel-basement-renovation

Idéer för mellanstora vintage källare utan ingång, med flerfärgade väggar, heltäckningsmatta och beiget golv
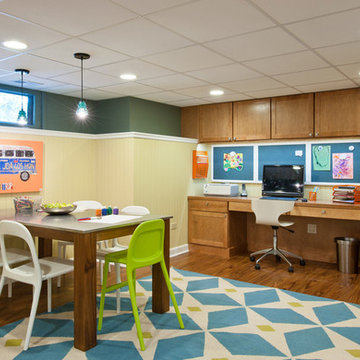
Paul Goyette Photography
Inspiration för klassiska källare utan ingång, med flerfärgade väggar
Inspiration för klassiska källare utan ingång, med flerfärgade väggar

The use of bulkhead details throughout the space allows for further division between the office, music, tv and games areas. The wall niches, lighting, paint and wallpaper, were all choices made to draw the eye around the space while still visually linking the separated areas together.
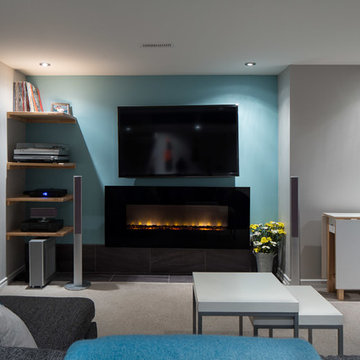
JVL Photography
Inspiration för små moderna källare utan ingång, med heltäckningsmatta, flerfärgade väggar och en bred öppen spis
Inspiration för små moderna källare utan ingång, med heltäckningsmatta, flerfärgade väggar och en bred öppen spis
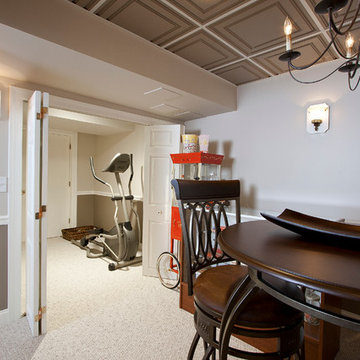
Foto på en mellanstor vintage källare utan fönster, med flerfärgade väggar och heltäckningsmatta
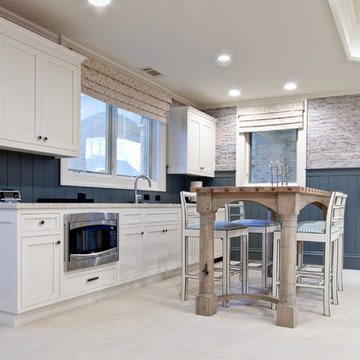
Exempel på en mycket stor klassisk källare ovan mark, med flerfärgade väggar, ljust trägolv, en standard öppen spis och en spiselkrans i trä
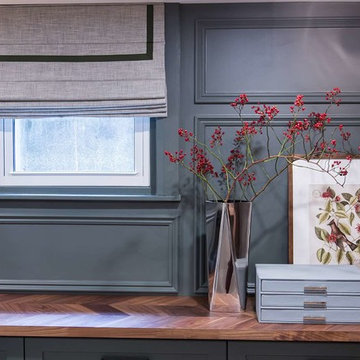
Inspiration för stora klassiska källare utan fönster, med flerfärgade väggar, heltäckningsmatta, en standard öppen spis, en spiselkrans i trä och beiget golv
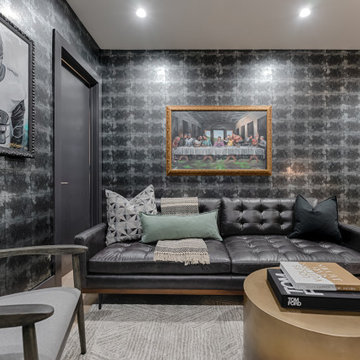
Custom commissioned art pieces from a local fine artisan adorn the silvery walls and create an environment where the homeowner can relax.
Idéer för funkis källare ovan mark, med flerfärgade väggar och ljust trägolv
Idéer för funkis källare ovan mark, med flerfärgade väggar och ljust trägolv
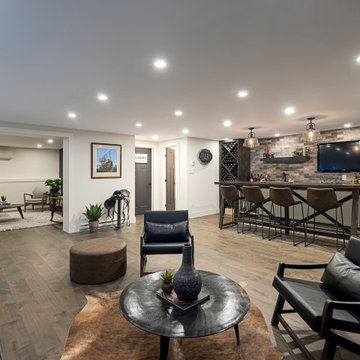
Basement bar and entertaining space designed with masculine accents.
Inspiration för mellanstora moderna källare ovan mark, med flerfärgade väggar och mörkt trägolv
Inspiration för mellanstora moderna källare ovan mark, med flerfärgade väggar och mörkt trägolv
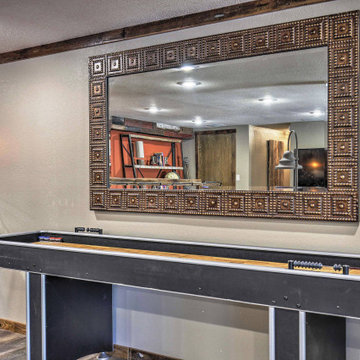
Inspiration för mellanstora rustika källare ovan mark, med flerfärgade väggar, vinylgolv, en standard öppen spis, en spiselkrans i metall och brunt golv
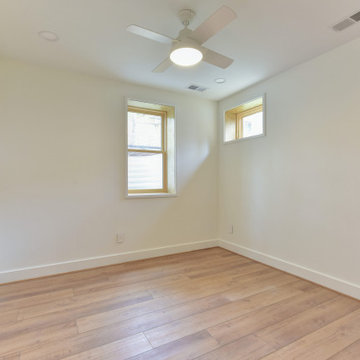
This is a project we took over and finished after another contractor could not complete it. It involved ripping out almost all of the interior framing and rough-in work from the past contractor. Features Allura woodtone exterior siding with lots of upgraded interior finishes.
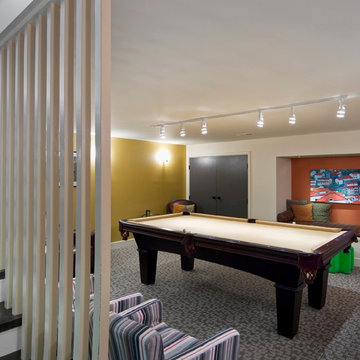
Photo by Joseph Rey Au
Modern inredning av en mellanstor källare, med flerfärgade väggar och heltäckningsmatta
Modern inredning av en mellanstor källare, med flerfärgade väggar och heltäckningsmatta
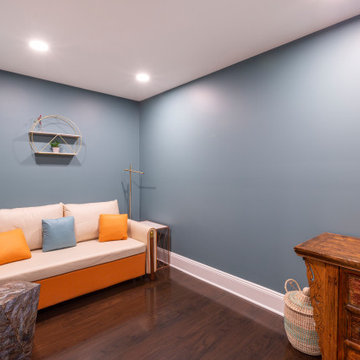
Huge basement in this beautiful home that got a face lift with new home gym/sauna room, home office, sitting room, wine cellar, lego room, fireplace and theater!
36 foton på grå källare, med flerfärgade väggar
1