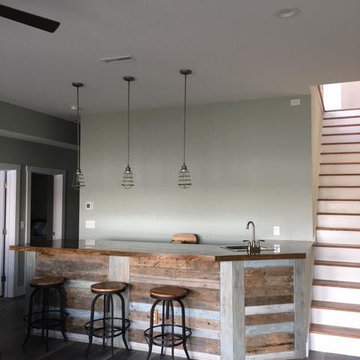155 foton på grå källare, med klinkergolv i porslin
Sortera efter:
Budget
Sortera efter:Populärt i dag
1 - 20 av 155 foton
Artikel 1 av 3

This used to be a completely unfinished basement with concrete floors, cinder block walls, and exposed floor joists above. The homeowners wanted to finish the space to include a wet bar, powder room, separate play room for their daughters, bar seating for watching tv and entertaining, as well as a finished living space with a television with hidden surround sound speakers throughout the space. They also requested some unfinished spaces; one for exercise equipment, and one for HVAC, water heater, and extra storage. With those requests in mind, I designed the basement with the above required spaces, while working with the contractor on what components needed to be moved. The homeowner also loved the idea of sliding barn doors, which we were able to use as at the opening to the unfinished storage/HVAC area.

This walkout home is inviting as your enter through eight foot tall doors. The hardwood floor throughout enhances the comfortable spaciousness this home provides with excellent sight lines throughout the main floor. Feel comfortable entertaining both inside and out with a multi-leveled covered patio connected to a game room on the lower level, or run away to your secluded private covered patio off the master bedroom overlooking stunning panoramas of red cliffs and sunsets. You will never be lacking for storage as this home comes fully equipped with two walk-in closets and a storage room in the basement. This beautifully crafted home was built with your family in mind.
Jeremiah Barber

What a transformation!
Bild på en stor vintage källare, med en hemmabar, grå väggar, klinkergolv i porslin, en standard öppen spis, en spiselkrans i tegelsten och grått golv
Bild på en stor vintage källare, med en hemmabar, grå väggar, klinkergolv i porslin, en standard öppen spis, en spiselkrans i tegelsten och grått golv

The basement was block walls with concrete floors and open floor joists before we showed up
Exempel på en stor modern källare utan ingång, med grå väggar, klinkergolv i porslin, en öppen hörnspis och grått golv
Exempel på en stor modern källare utan ingång, med grå väggar, klinkergolv i porslin, en öppen hörnspis och grått golv

Exempel på en mellanstor klassisk källare utan ingång, med vita väggar, klinkergolv i porslin och grått golv

Foyer
Idéer för mycket stora funkis källare utan fönster, med klinkergolv i porslin och blå väggar
Idéer för mycket stora funkis källare utan fönster, med klinkergolv i porslin och blå väggar
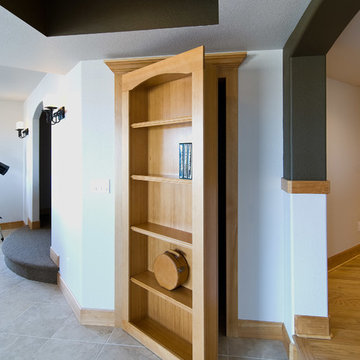
Secret bookcase door hides storage space. ©Finished Basement Company
Inredning av en klassisk stor källare utan ingång, med vita väggar, klinkergolv i porslin och beiget golv
Inredning av en klassisk stor källare utan ingång, med vita väggar, klinkergolv i porslin och beiget golv
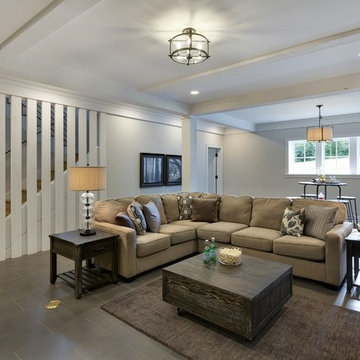
A Modern Farmhouse set in a prairie setting exudes charm and simplicity. Wrap around porches and copious windows make outdoor/indoor living seamless while the interior finishings are extremely high on detail. In floor heating under porcelain tile in the entire lower level, Fond du Lac stone mimicking an original foundation wall and rough hewn wood finishes contrast with the sleek finishes of carrera marble in the master and top of the line appliances and soapstone counters of the kitchen. This home is a study in contrasts, while still providing a completely harmonious aura.
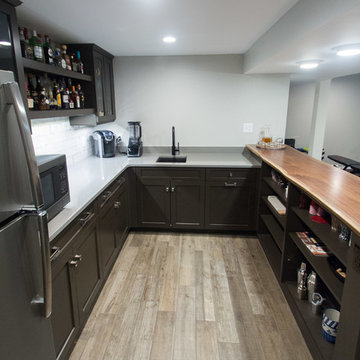
Exempel på en mellanstor amerikansk källare utan fönster, med grå väggar, klinkergolv i porslin och beiget golv
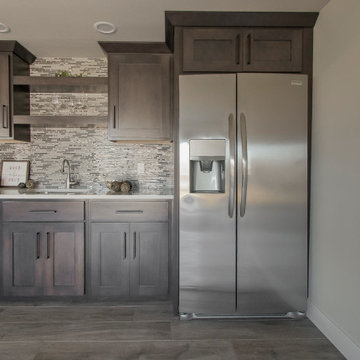
Home Bar Tile Floors by Emser, Legacy in Sand
Exempel på en lantlig källare, med en hemmabar, klinkergolv i porslin och brunt golv
Exempel på en lantlig källare, med en hemmabar, klinkergolv i porslin och brunt golv
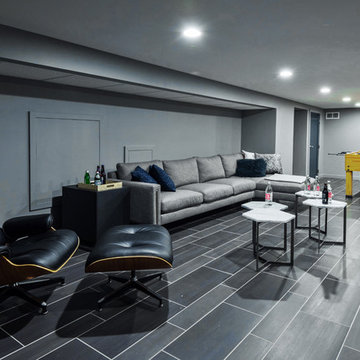
Linda McManus Images
Inredning av en modern mellanstor källare utan fönster, med grå väggar och klinkergolv i porslin
Inredning av en modern mellanstor källare utan fönster, med grå väggar och klinkergolv i porslin

The terrace was an unfinished space with load-bearing columns in traffic areas. We add eight “faux” columns and beams to compliment and balance necessary existing ones. The new columns and beams hide structural necessities, and as shown with this bar, they help define different areas. This is needed so they help deliver the needed symmetry. The columns are wrapped in mitered, reclaimed wood and accented with steel collars around their crowns, thus becoming architectural elements.
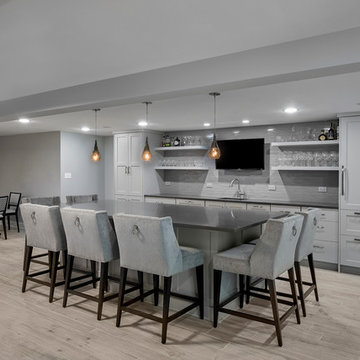
Photographer: Marcel Page Photography; Cabinets by Seville Cabinetry
Inspiration för stora moderna källare ovan mark, med grå väggar och klinkergolv i porslin
Inspiration för stora moderna källare ovan mark, med grå väggar och klinkergolv i porslin
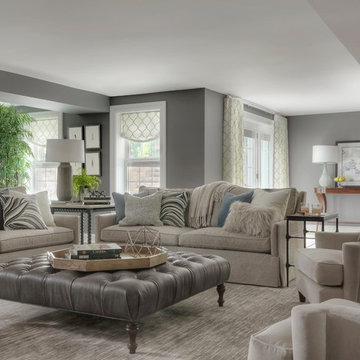
This walkout basement space is entertainment central. Just steps away from the pool, spa and golf course, the family spends a lot of time entertaining here.
alise o'brien photography
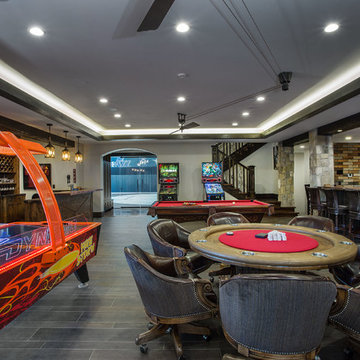
Scot Zimmerman Photography
Foto på en stor vintage källare ovan mark, med beige väggar och klinkergolv i porslin
Foto på en stor vintage källare ovan mark, med beige väggar och klinkergolv i porslin
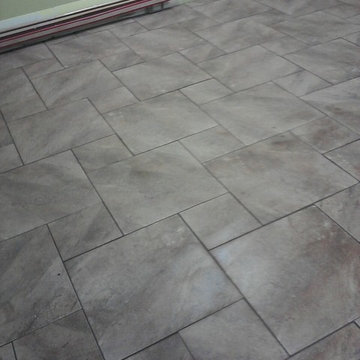
Inspiration för stora klassiska källare, med grått golv och klinkergolv i porslin
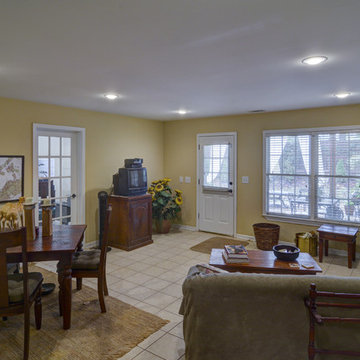
http://fotografikarts.com/
Inredning av en klassisk mellanstor källare ovan mark, med gula väggar och klinkergolv i porslin
Inredning av en klassisk mellanstor källare ovan mark, med gula väggar och klinkergolv i porslin
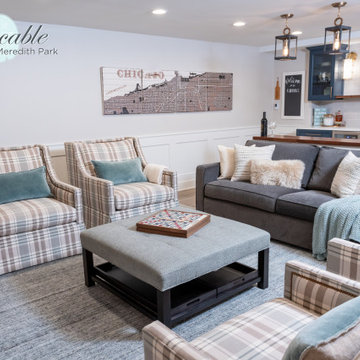
The family room area in this basement features a whitewashed brick fireplace with custom mantle surround, custom builtins with lots of storage and butcher block tops. Navy blue wallpaper and brass pop-over lights accent the fireplace wall. The elevated bar behind the sofa is perfect for added seating. Behind the elevated bar is an entertaining bar with navy cabinets, open shelving and quartz countertops.

Idéer för stora vintage källare ovan mark, med grå väggar, klinkergolv i porslin, en öppen hörnspis, en spiselkrans i sten och brunt golv
155 foton på grå källare, med klinkergolv i porslin
1
