182 foton på grå källare, med mörkt trägolv
Sortera efter:
Budget
Sortera efter:Populärt i dag
1 - 20 av 182 foton
Artikel 1 av 3

Interior Design, Interior Architecture, Construction Administration, Custom Millwork & Furniture Design by Chango & Co.
Photography by Jacob Snavely
Inspiration för mycket stora klassiska källare utan fönster, med grå väggar, mörkt trägolv och en bred öppen spis
Inspiration för mycket stora klassiska källare utan fönster, med grå väggar, mörkt trägolv och en bred öppen spis

Idéer för vintage källare utan ingång, med grå väggar, mörkt trägolv och ett spelrum

Cynthia Lynn
Inspiration för en stor vintage källare utan ingång, med grå väggar, mörkt trägolv och brunt golv
Inspiration för en stor vintage källare utan ingång, med grå väggar, mörkt trägolv och brunt golv

©Finished Basement Company
Inspiration för mycket stora moderna källare utan ingång, med grå väggar, mörkt trägolv, en bred öppen spis, en spiselkrans i trä och brunt golv
Inspiration för mycket stora moderna källare utan ingång, med grå väggar, mörkt trägolv, en bred öppen spis, en spiselkrans i trä och brunt golv

Basement
Inspiration för stora klassiska källare utan fönster, med grå väggar, mörkt trägolv och brunt golv
Inspiration för stora klassiska källare utan fönster, med grå väggar, mörkt trägolv och brunt golv

Builder: Orchard Hills Design and Construction, LLC
Interior Designer: ML Designs
Kitchen Designer: Heidi Piron
Landscape Architect: J. Kest & Company, LLC
Photographer: Christian Garibaldi

Douglas VanderHorn Architects
From grand estates, to exquisite country homes, to whole house renovations, the quality and attention to detail of a "Significant Homes" custom home is immediately apparent. Full time on-site supervision, a dedicated office staff and hand picked professional craftsmen are the team that take you from groundbreaking to occupancy. Every "Significant Homes" project represents 45 years of luxury homebuilding experience, and a commitment to quality widely recognized by architects, the press and, most of all....thoroughly satisfied homeowners. Our projects have been published in Architectural Digest 6 times along with many other publications and books. Though the lion share of our work has been in Fairfield and Westchester counties, we have built homes in Palm Beach, Aspen, Maine, Nantucket and Long Island.

Large open floor plan in basement with full built-in bar, fireplace, game room and seating for all sorts of activities. Cabinetry at the bar provided by Brookhaven Cabinetry manufactured by Wood-Mode Cabinetry. Cabinetry is constructed from maple wood and finished in an opaque finish. Glass front cabinetry includes reeded glass for privacy. Bar is over 14 feet long and wrapped in wainscot panels. Although not shown, the interior of the bar includes several undercounter appliances: refrigerator, dishwasher drawer, microwave drawer and refrigerator drawers; all, except the microwave, have decorative wood panels.
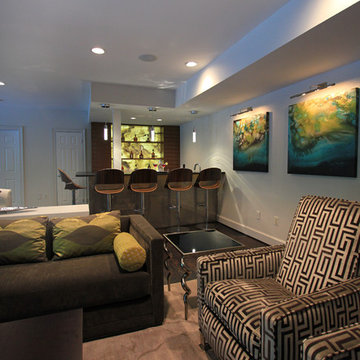
Danielle Frye
Inspiration för stora moderna källare ovan mark, med vita väggar och mörkt trägolv
Inspiration för stora moderna källare ovan mark, med vita väggar och mörkt trägolv

Residential lounge area created in the lower lever of a very large upscale home. Photo by: Eric Freedman
Inredning av en modern källare, med vita väggar, mörkt trägolv och brunt golv
Inredning av en modern källare, med vita väggar, mörkt trägolv och brunt golv
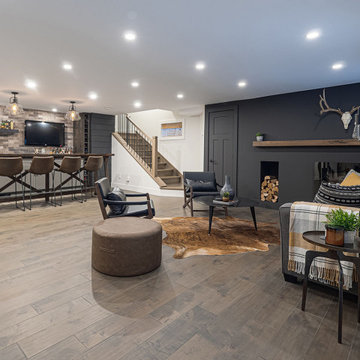
Basement bar and entertaining space designed with masculine accents.
Inspiration för mellanstora moderna källare ovan mark, med flerfärgade väggar och mörkt trägolv
Inspiration för mellanstora moderna källare ovan mark, med flerfärgade väggar och mörkt trägolv
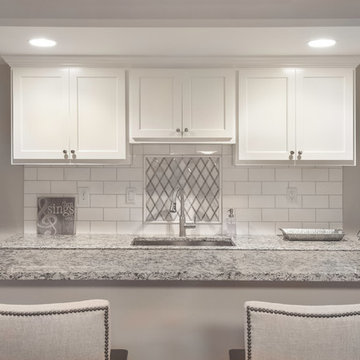
Melodie Hayes Photograhpy
Beautiful transformation of storage closet in basement into a small kitchen/bar area. Chairs by Universal, tile purchased through ProSource//Norcross
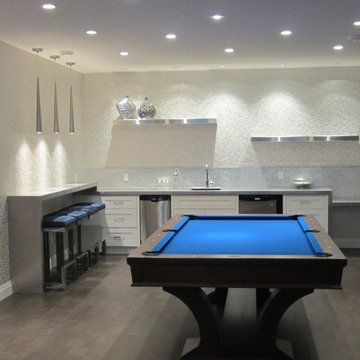
Starting with a blank slate, we transformed this basement into a sleek modern space to hang out and entertain. With a full bar, guests are invited to sit down and relax or engage in a game of pool. Inspired by the reflective quality of metal we were able to select materials that created visual interest with very little contrast in color. With so many hard materials used for the cabinetry and counter tops, it was important to add a touch of softness by adding wall coverings and upholstered bar stools. The fireplace adds an element of warmth and sophistication complimented by the bold statement of the electric blue pool table.
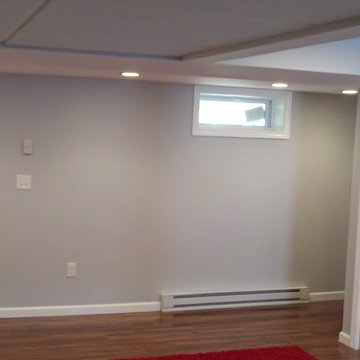
Basement in West Hartford, CT
Inspiration för en liten vintage källare utan ingång, med blå väggar och mörkt trägolv
Inspiration för en liten vintage källare utan ingång, med blå väggar och mörkt trägolv
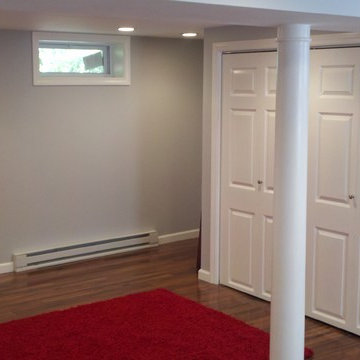
Basement in West Hartford, CT
Klassisk inredning av en liten källare utan ingång, med blå väggar och mörkt trägolv
Klassisk inredning av en liten källare utan ingång, med blå väggar och mörkt trägolv

This basement was completely stripped out and renovated to a very high standard, a real getaway for the homeowner or guests. Design by Sarah Kahn at Jennifer Gilmer Kitchen & Bath, photography by Keith Miller at Keiana Photograpy, staging by Tiziana De Macceis from Keiana Photography.
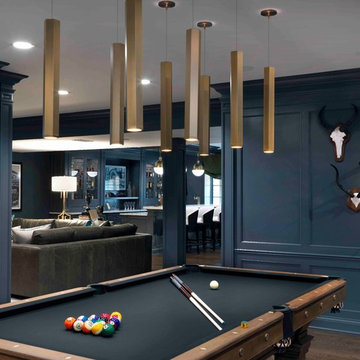
Cynthia Lynn
Foto på en stor vintage källare utan ingång, med grå väggar, mörkt trägolv och brunt golv
Foto på en stor vintage källare utan ingång, med grå väggar, mörkt trägolv och brunt golv
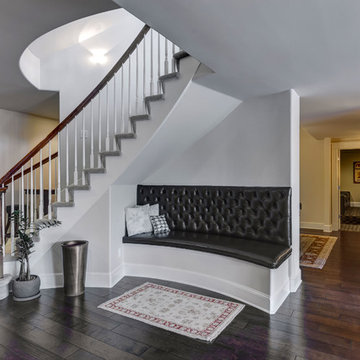
©Finished Basement Company
Foto på en stor vintage källare utan ingång, med grå väggar, mörkt trägolv och brunt golv
Foto på en stor vintage källare utan ingång, med grå väggar, mörkt trägolv och brunt golv

For this job, we finished an completely unfinished basement space to include a theatre room with 120" screen wall & rough-in for a future bar, barn door detail to the family living area with stacked stone 50" modern gas fireplace, a home-office, a bedroom and a full basement bathroom.
182 foton på grå källare, med mörkt trägolv
1
