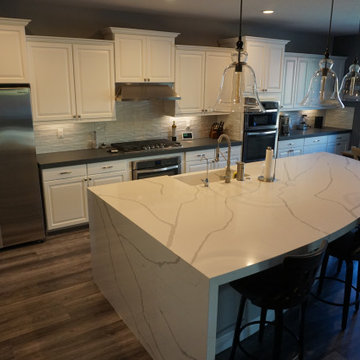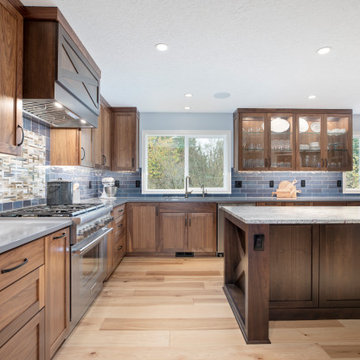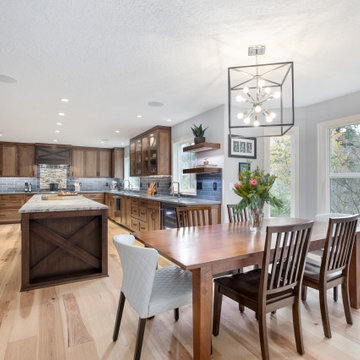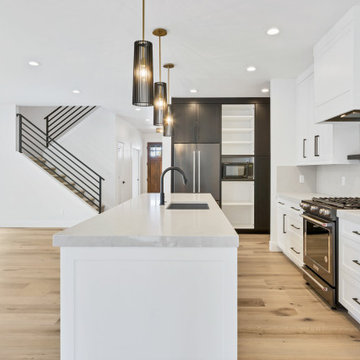25 248 foton på grå kök, med bänkskiva i kvarts
Sortera efter:
Budget
Sortera efter:Populärt i dag
81 - 100 av 25 248 foton
Artikel 1 av 3

Inredning av ett asiatiskt mellanstort grå grått kök, med en undermonterad diskho, luckor med infälld panel, skåp i mellenmörkt trä, bänkskiva i kvarts, grått stänkskydd, rostfria vitvaror, mellanmörkt trägolv och beiget golv

Idéer för stora vintage grått kök, med en undermonterad diskho, skåp i shakerstil, gröna skåp, bänkskiva i kvarts, vitt stänkskydd, stänkskydd i tunnelbanekakel, svarta vitvaror, vinylgolv, en köksö och brunt golv

Idéer för avskilda, mellanstora rustika grått l-kök, med en rustik diskho, skåp i shakerstil, gröna skåp, bänkskiva i kvarts, grått stänkskydd, svarta vitvaror, tegelgolv, en köksö och brunt golv

Bild på ett mellanstort vintage grå grått kök, med en rustik diskho, skåp i shakerstil, beige skåp, bänkskiva i kvarts, grått stänkskydd, stänkskydd i keramik, integrerade vitvaror, ljust trägolv, en köksö och brunt golv

Large one-piece island with a waterfall edge complimented nicely by grey countertops.
Inspiration för ett stort funkis grå linjärt grått kök med öppen planlösning, med en rustik diskho, bänkskiva i kvarts, vitt stänkskydd, stänkskydd i glaskakel, rostfria vitvaror och en köksö
Inspiration för ett stort funkis grå linjärt grått kök med öppen planlösning, med en rustik diskho, bänkskiva i kvarts, vitt stänkskydd, stänkskydd i glaskakel, rostfria vitvaror och en köksö

This Australian-inspired new construction was a successful collaboration between homeowner, architect, designer and builder. The home features a Henrybuilt kitchen, butler's pantry, private home office, guest suite, master suite, entry foyer with concealed entrances to the powder bathroom and coat closet, hidden play loft, and full front and back landscaping with swimming pool and pool house/ADU.

This beautiful yet highly functional space was remodeled for a busy, active family. Flush ceiling beams joined two rooms, and the back wall was extended out six feet to create a new, open layout with areas for cooking, dining, and entertaining. The homeowner is a decorator with a vision for the new kitchen that leverages low-maintenance materials with modern, clean lines. Durable Quartz countertops and full-height slab backsplash sit atop white overlay cabinets around the perimeter, with angled shaker doors and matte brass hardware adding polish. There is a functional “working” island for cooking, storage, and an integrated microwave, as well as a second waterfall-edge island delineated for seating. A soft slate black was chosen for the bases of both islands to ground the center of the space and set them apart from the perimeter. The custom stainless-steel hood features “Cartier” screws detailing matte brass accents and anchors the Wolf 48” dual fuel range. A new window, framed by glass display cabinets, adds brightness along the rear wall, with dark herringbone floors creating a solid presence throughout the space.

A sleek German handleless kitchen with a neutral colour scheme coupled with Caesarstone Cloudburst work surfaces and a full height stone splash-back. The large kitchen island adds valuable storage, practical working space and seating for this busy open plan family kitchen in Beckenham.

Large airy open plan kitchen, flooded with natural light opening onto the garden. Hand made timber units, with feature copper lights, antique timber floor and window seat.

Our clients wanted to transform their dated kitchen into a space that can accommodate their active family. Entertaining was an important factor and hiding kid mess was also a must. We integrated a hidden snack and prep station for the kids and a large island and beverage station for gathering and entertaining.

Oak kitchen with bespoke painted shelving to create window seat.
Modern inredning av ett mellanstort grå linjärt grått kök med öppen planlösning, med en enkel diskho, släta luckor, skåp i ljust trä, bänkskiva i kvarts, grått stänkskydd, integrerade vitvaror, ljust trägolv och en köksö
Modern inredning av ett mellanstort grå linjärt grått kök med öppen planlösning, med en enkel diskho, släta luckor, skåp i ljust trä, bänkskiva i kvarts, grått stänkskydd, integrerade vitvaror, ljust trägolv och en köksö

Exempel på ett stort klassiskt grå grått kök, med en undermonterad diskho, skåp i shakerstil, bruna skåp, bänkskiva i kvarts, blått stänkskydd, rostfria vitvaror och en köksö

Idéer för ett stort klassiskt grå kök, med en undermonterad diskho, skåp i shakerstil, bruna skåp, bänkskiva i kvarts, blått stänkskydd, rostfria vitvaror och en köksö

This 2-story home includes a 3- car garage with mudroom entry, an inviting front porch with decorative posts, and a screened-in porch. The home features an open floor plan with 10’ ceilings on the 1st floor and impressive detailing throughout. A dramatic 2-story ceiling creates a grand first impression in the foyer, where hardwood flooring extends into the adjacent formal dining room elegant coffered ceiling accented by craftsman style wainscoting and chair rail. Just beyond the Foyer, the great room with a 2-story ceiling, the kitchen, breakfast area, and hearth room share an open plan. The spacious kitchen includes that opens to the breakfast area, quartz countertops with tile backsplash, stainless steel appliances, attractive cabinetry with crown molding, and a corner pantry. The connecting hearth room is a cozy retreat that includes a gas fireplace with stone surround and shiplap. The floor plan also includes a study with French doors and a convenient bonus room for additional flexible living space. The first-floor owner’s suite boasts an expansive closet, and a private bathroom with a shower, freestanding tub, and double bowl vanity. On the 2nd floor is a versatile loft area overlooking the great room, 2 full baths, and 3 bedrooms with spacious closets.

Cabinetry: Starmark
Style: Edinburgh w/ Five Piece Drawers
Finish: Maple – White
Countertop: Lakeside Surfaces Quartz – Coastal Gray
Sink: Blanco Diamond Reverse 60/40 in Truffle
Faucet: (Customer’s Own)
Hardware: Hardware Resources – Callie Pull in Brushed Pewter
Backsplash Tile: Virginia Tile – Astoria French 3” x 6” and Stir Stick, Debut Dune Blend Random Strip Mosaic
Designer: Devon Moore
Contractor: Greg Meehan
Tile Installer: Joe Lovasco

Creating a space to entertain was the top priority in this Mukwonago kitchen remodel. The homeowners wanted seating and counter space for hosting parties and watching sports. By opening the dining room wall, we extended the kitchen area. We added an island and custom designed furniture-style bar cabinet with retractable pocket doors. A new awning window overlooks the backyard and brings in natural light. Many in-cabinet storage features keep this kitchen neat and organized.
Bar Cabinet
The furniture-style bar cabinet has retractable pocket doors and a drop-in quartz counter. The homeowners can entertain in style, leaving the doors open during parties. Guests can grab a glass of wine or make a cocktail right in the cabinet.
Outlet Strips
Outlet strips on the island and peninsula keeps the end panels of the island and peninsula clean. The outlet strips also gives them options for plugging in appliances during parties.
Modern Farmhouse Design
The design of this kitchen is modern farmhouse. The materials, patterns, color and texture define this space. We used shades of golds and grays in the cabinetry, backsplash and hardware. The chevron backsplash and shiplap island adds visual interest.
Custom Cabinetry
This kitchen features frameless custom cabinets with light rail molding. It’s designed to hide the under cabinet lighting and angled plug molding. Putting the outlets under the cabinets keeps the backsplash uninterrupted.
Storage Features
Efficient storage and organization was important to these homeowners.
We opted for deep drawers to allow for easy access to stacks of dishes and bowls.
Under the cooktop, we used custom drawer heights to meet the homeowners’ storage needs.
A third drawer was added next to the spice drawer rollout.
Narrow pullout cabinets on either side of the cooktop for spices and oils.
The pantry rollout by the double oven rotates 90 degrees.
Other Updates
Staircase – We updated the staircase with a barn wood newel post and matte black balusters
Fireplace – We whitewashed the fireplace and added a barn wood mantel and pilasters.

Bild på ett mellanstort funkis grå grått kök, med en enkel diskho, släta luckor, grå skåp, bänkskiva i kvarts, svart stänkskydd, stänkskydd i porslinskakel, mörkt trägolv, en köksö och brunt golv

Foto: Federico Villa Studio
Idéer för att renovera ett avskilt, mellanstort minimalistiskt grå grått l-kök, med en undermonterad diskho, luckor med infälld panel, gröna skåp, bänkskiva i kvarts, grått stänkskydd, rostfria vitvaror, klinkergolv i porslin och flerfärgat golv
Idéer för att renovera ett avskilt, mellanstort minimalistiskt grå grått l-kök, med en undermonterad diskho, luckor med infälld panel, gröna skåp, bänkskiva i kvarts, grått stänkskydd, rostfria vitvaror, klinkergolv i porslin och flerfärgat golv

Idéer för att renovera ett mellanstort funkis grå grått kök, med en nedsänkt diskho, luckor med upphöjd panel, vita skåp, bänkskiva i kvarts, grått stänkskydd, stänkskydd i tunnelbanekakel, svarta vitvaror, ljust trägolv, en köksö och beiget golv

MMI Design was hired to assist our client with with an extensive kitchen, living room, and dining remodel. The original floor plan was overly compartmentalized and the kitchen may have been the tiniest kitchen on the planet! By taking out a wall which separated the spaces and stealing square footage from the under-utilized dining room, MMI was able to transform the space into a light, bright and open floor plan. The new kitchen has room for multiple cooks with all the bells and whistles of modern day kitchens, and the living spaces are large enough to entertain friends and family. We are especially proud of this project, as we believe it is not only beautiful but also transformative in terms of the new livability of the spaces.
25 248 foton på grå kök, med bänkskiva i kvarts
5