1 342 foton på grå kök, med brunt stänkskydd
Sortera efter:
Budget
Sortera efter:Populärt i dag
61 - 80 av 1 342 foton
Artikel 1 av 3
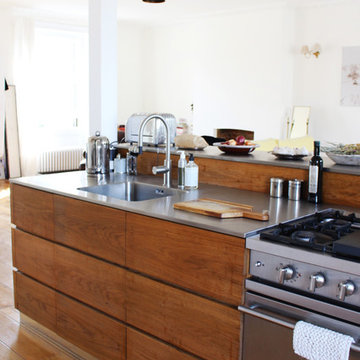
Idéer för stora retro grått kök, med en nedsänkt diskho, släta luckor, skåp i mellenmörkt trä, bänkskiva i rostfritt stål, brunt stänkskydd, stänkskydd i trä, rostfria vitvaror, mellanmörkt trägolv, en köksö och brunt golv
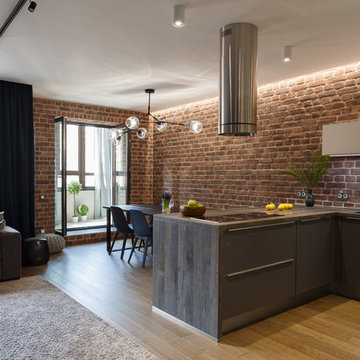
Анна Максимова
Modern inredning av ett grå grått kök, med släta luckor, grå skåp, brunt stänkskydd, mellanmörkt trägolv, en halv köksö och brunt golv
Modern inredning av ett grå grått kök, med släta luckor, grå skåp, brunt stänkskydd, mellanmörkt trägolv, en halv köksö och brunt golv
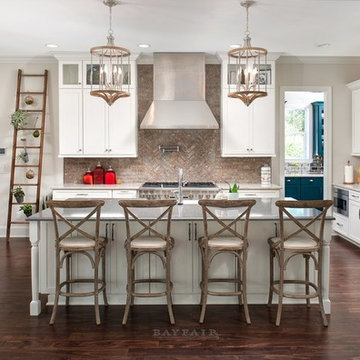
Payne Photography
Inspiration för stora klassiska grått kök, med en rustik diskho, skåp i shakerstil, vita skåp, bänkskiva i kvarts, brunt stänkskydd, stänkskydd i tegel, rostfria vitvaror, mörkt trägolv, en köksö och brunt golv
Inspiration för stora klassiska grått kök, med en rustik diskho, skåp i shakerstil, vita skåp, bänkskiva i kvarts, brunt stänkskydd, stänkskydd i tegel, rostfria vitvaror, mörkt trägolv, en köksö och brunt golv
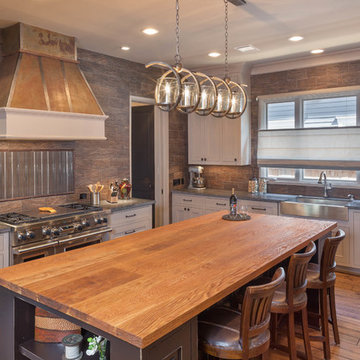
Benjamin Hill Photography
Idéer för ett avskilt, mycket stort industriellt grå u-kök, med en undermonterad diskho, skåp i shakerstil, vita skåp, granitbänkskiva, brunt stänkskydd, stänkskydd i stenkakel, rostfria vitvaror, mellanmörkt trägolv, en köksö och brunt golv
Idéer för ett avskilt, mycket stort industriellt grå u-kök, med en undermonterad diskho, skåp i shakerstil, vita skåp, granitbänkskiva, brunt stänkskydd, stänkskydd i stenkakel, rostfria vitvaror, mellanmörkt trägolv, en köksö och brunt golv

Elegant walnut kitchen feature two islands and a built-in banquette. Custom wand lights are made in Brooklyn.
Inredning av ett modernt stort grå grått kök, med en undermonterad diskho, släta luckor, skåp i mörkt trä, bänkskiva i kvartsit, brunt stänkskydd, stänkskydd i glaskakel, integrerade vitvaror, kalkstensgolv, flera köksöar och beiget golv
Inredning av ett modernt stort grå grått kök, med en undermonterad diskho, släta luckor, skåp i mörkt trä, bänkskiva i kvartsit, brunt stänkskydd, stänkskydd i glaskakel, integrerade vitvaror, kalkstensgolv, flera köksöar och beiget golv
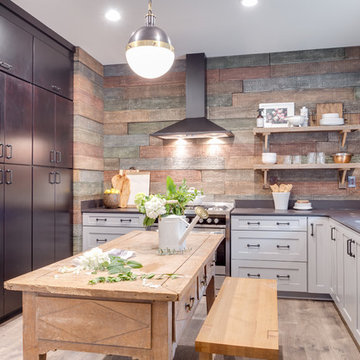
Inspiration för avskilda, mellanstora klassiska grått u-kök, med en undermonterad diskho, skåp i shakerstil, vita skåp, bänkskiva i kvarts, brunt stänkskydd, stänkskydd i trä, rostfria vitvaror, ljust trägolv, en köksö och brunt golv
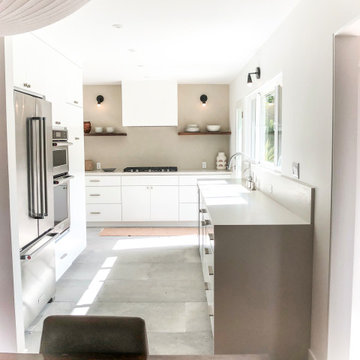
We removed the old ikea kitchen to bring the house into a more contemporary feel. Muted tones compliment each other while a door to the outdoor pool and larger window provide a connection.

Idéer för att renovera ett stort eklektiskt grå grått parallellkök, med en dubbel diskho, släta luckor, bruna skåp, bänkskiva i kvarts, brunt stänkskydd, stänkskydd i metallkakel, färgglada vitvaror, mellanmörkt trägolv, en köksö och brunt golv
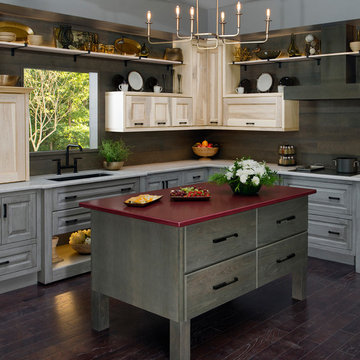
Foto på ett avskilt, mellanstort rustikt grå l-kök, med en undermonterad diskho, luckor med upphöjd panel, grå skåp, granitbänkskiva, brunt stänkskydd, mörkt trägolv, en köksö och brunt golv
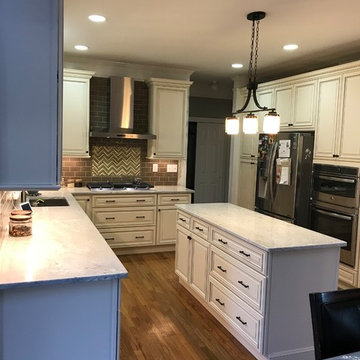
Inspiration för stora moderna grått kök, med en undermonterad diskho, skåp i shakerstil, vita skåp, bänkskiva i kvarts, brunt stänkskydd, stänkskydd i tegel, rostfria vitvaror, mellanmörkt trägolv, en köksö och brunt golv

The kitchen offers a double island, with a built-in breakfast bar, and a seating area to comfortably seat 8 for quick meals. Focusing on the details such as the custom millwork ceiling, and built-in cabinetry to suit all storage needs was a necessity.
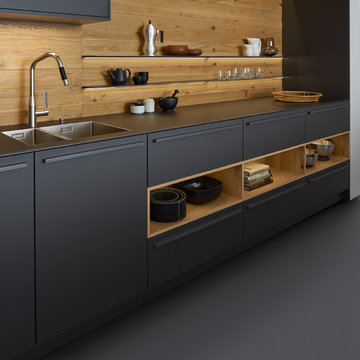
Küche in Mattgrau mit Holzdetails
Inredning av ett modernt mellanstort grå grått kök och matrum, med brunt stänkskydd, stänkskydd i trä, en köksö, en integrerad diskho, grå skåp och grått golv
Inredning av ett modernt mellanstort grå grått kök och matrum, med brunt stänkskydd, stänkskydd i trä, en köksö, en integrerad diskho, grå skåp och grått golv

This 1960s split-level has a new spacious Kitchen boasting a generous curved stone-clad island and plenty of custom cabinetry. The Kitchen opens to a large eat-in Dining Room, with a walk-around stone double-sided fireplace between Dining and the new Family room. The stone accent at the island, gorgeous stained wood cabinetry, and wood trim highlight the rustic charm of this home.
Photography by Kmiecik Imagery.
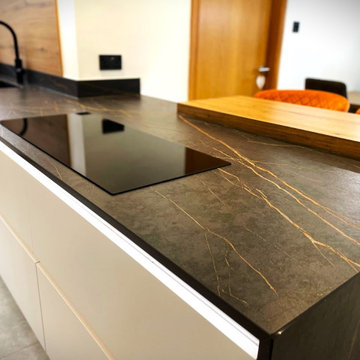
In Peterhead, we were tasked with transforming a conventional dining room into a modern, central kitchen. The client's aim was to relocate the kitchen from a secluded rear location to a more accessible and prominent area of the house. This required significant layout changes, including the removal of partitions and the reconfiguration of doorways.
We selected the Nolte Metal & Feel range for its sleek and contemporary look, paired with MatrixArt Black handleless trims and integrated lighting. The cabinetry was finished in a modern Grey Steel with Arctic White accents, creating a sophisticated and inviting atmosphere. The design aimed to create a kitchen that was not just functional but also a stylish focal point of the home.
The worktops were crafted from 20mm Dekton Laurent, offering a luxurious and durable surface that complemented the kitchen's modern aesthetic. We equipped the kitchen with high-quality Siemens appliances, including a single oven, combination microwave, warming drawer, panoramic induction hob with ceiling extractor, and a full-height fridge and freezer, ensuring top-tier functionality and style.
Additional features included a Blanco sink and a Quooker instant boiling water tap, blending practicality with luxury. Nolte integrated LED lighting and a full-length mirror splashback enhanced the space's ambiance and visual appeal. The worktops featured a mitred waterfall end panel flowing to the floor, and the ceiling box was designed to mirror the base level arrangement. A freestanding matching Nolte table and a peninsula provided a casual dining area, aligning perfectly with the client's objectives.

Designed and constructed by Woodways, this Funky Contemporary kitchen adds warmth to this retro styled home. Frameless cabinets with flat panel slab doors create a sleek and crisp look within the space. The accent island adds contrast to the natural colors within the cabinets and backsplash and becomes a focal point for the space. An added sink in the island allows for easy preparation and cleaning of food in this work area.
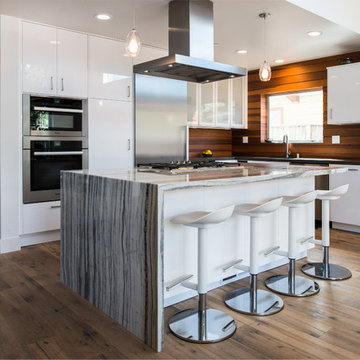
A contemporary kitchen, and open space as such that it has become a part of the corridor plus the extended living area in front. Make it the heart and soul of the home.
Photography: Thomas Grubba
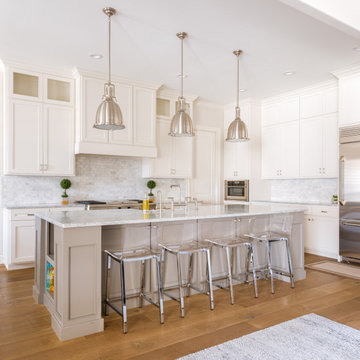
Foto på ett stort vintage grå l-kök, med luckor med infälld panel, vita skåp, brunt stänkskydd, stänkskydd i mosaik, mellanmörkt trägolv, en köksö och beiget golv
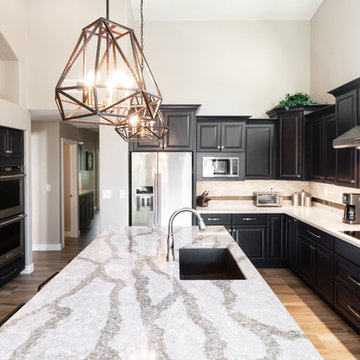
Foto på ett avskilt, mycket stort vintage grå u-kök, med en undermonterad diskho, luckor med upphöjd panel, skåp i mörkt trä, granitbänkskiva, brunt stänkskydd, stänkskydd i stenkakel, rostfria vitvaror, ljust trägolv, en köksö och beiget golv

This project is new construction located in Hinsdale, Illinois. The scope included the kitchen, butler’s pantry, and mudroom. The clients are on the verge of being empty nesters and so they decided to right size. They came from a far more traditional home, and they were open to things outside of their comfort zone. O’Brien Harris Cabinetry in Chicago (OBH) collaborated on the project with the design team but especially with the builder from J. Jordan Homes. The architecture of this home is interesting and defined by large floor to ceiling windows. This created a challenge in the kitchen finding wall space for large appliances.
“In essence we only had one wall and so we chose to orient the cooking on that wall. That single wall is defined on the left by a window and on the right by the mudroom. That left us with another challenge – where to place the ovens and refrigerator. We then created a vertically clad wall disguising appliances which floats in between the kitchen and dining room”, says Laura O’Brien.
The room is defined by interior transom windows and a peninsula was created between the kitchen and the casual dining for separation but also for added storage. To keep it light and open a transparent brass and glass shelving was designed for dishes and glassware located above the peninsula.
The butler’s pantry is located behind the kitchen and between the dining room and a lg exterior window to front of the home. Its main function is to house additional appliances. The wall at the butler’s pantry portal was thickened to accommodate additional shelving for open storage. obrienharris.com
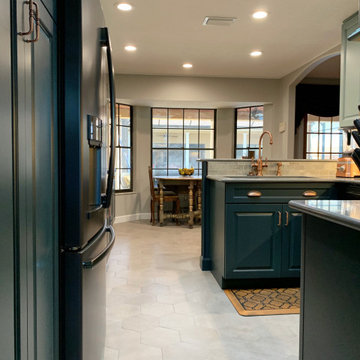
Kitchen remodel in Apopka with custom cabinetry and hutch. Features French country design and style with stone backsplash and a modern hexagon floor tile.
1 342 foton på grå kök, med brunt stänkskydd
4