1 342 foton på grå kök, med brunt stänkskydd
Sortera efter:
Budget
Sortera efter:Populärt i dag
101 - 120 av 1 342 foton
Artikel 1 av 3
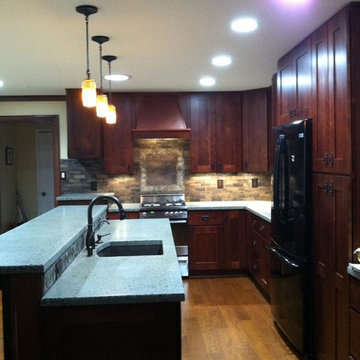
Foto på ett avskilt, mellanstort amerikanskt grå l-kök, med en undermonterad diskho, skåp i shakerstil, skåp i mörkt trä, bänkskiva i kvarts, brunt stänkskydd, stänkskydd i tegel, svarta vitvaror, mellanmörkt trägolv, en köksö och brunt golv

Jeremiah Johnson Log Homes custom western red cedar, Swedish cope, chinked log home kitchen
Foto på ett stort rustikt grå kök, med en rustik diskho, skåp i shakerstil, skåp i ljust trä, granitbänkskiva, brunt stänkskydd, stänkskydd i trä, integrerade vitvaror, mellanmörkt trägolv, en köksö och brunt golv
Foto på ett stort rustikt grå kök, med en rustik diskho, skåp i shakerstil, skåp i ljust trä, granitbänkskiva, brunt stänkskydd, stänkskydd i trä, integrerade vitvaror, mellanmörkt trägolv, en köksö och brunt golv
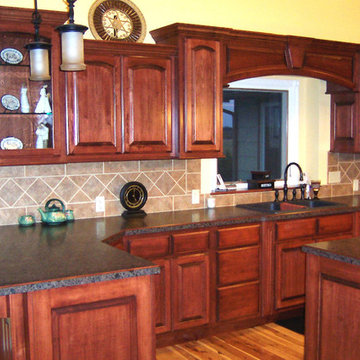
Exempel på ett mellanstort klassiskt grå grått kök, med en dubbel diskho, luckor med upphöjd panel, laminatbänkskiva, brunt stänkskydd, stänkskydd i keramik, rostfria vitvaror, mellanmörkt trägolv, en köksö, brunt golv och skåp i mellenmörkt trä
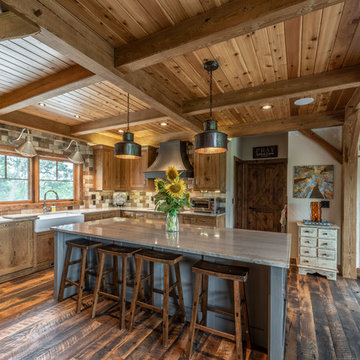
This Rustic Kitchen with reclaimed hardwood floors and painted island make this truly a inviting custom home
Inspiration för mellanstora rustika grått kök, med en rustik diskho, luckor med profilerade fronter, skåp i slitet trä, bänkskiva i kvartsit, brunt stänkskydd, stänkskydd i keramik, integrerade vitvaror, mörkt trägolv, en köksö och brunt golv
Inspiration för mellanstora rustika grått kök, med en rustik diskho, luckor med profilerade fronter, skåp i slitet trä, bänkskiva i kvartsit, brunt stänkskydd, stänkskydd i keramik, integrerade vitvaror, mörkt trägolv, en köksö och brunt golv
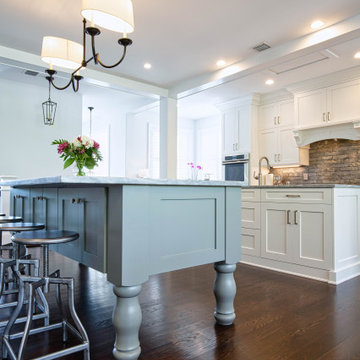
Exclusive Amish Cabinetry: Kemp Cabinets
Door Style: Shaker
Exempel på ett mycket stort klassiskt grå grått kök och matrum, med skåp i shakerstil, vita skåp, bänkskiva i kvarts, brunt stänkskydd, stänkskydd i tegel, rostfria vitvaror, mörkt trägolv, flera köksöar och rött golv
Exempel på ett mycket stort klassiskt grå grått kök och matrum, med skåp i shakerstil, vita skåp, bänkskiva i kvarts, brunt stänkskydd, stänkskydd i tegel, rostfria vitvaror, mörkt trägolv, flera köksöar och rött golv
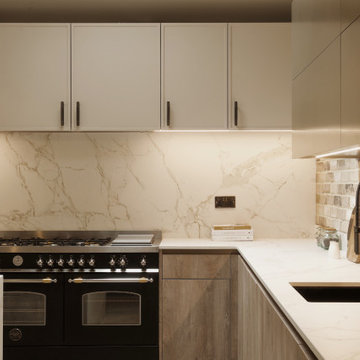
Bild på ett stort industriellt grå grått kök, med en undermonterad diskho, skåp i shakerstil, beige skåp, bänkskiva i kvarts, brunt stänkskydd, stänkskydd i tegel, svarta vitvaror, mellanmörkt trägolv, en köksö och beiget golv

Idéer för små funkis grått kök, med en nedsänkt diskho, släta luckor, grå skåp, bänkskiva i kvarts, brunt stänkskydd, stänkskydd i trä, integrerade vitvaror, ljust trägolv och beiget golv
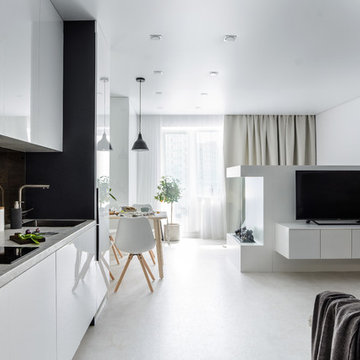
Bild på ett litet funkis grå linjärt grått kök med öppen planlösning, med vitt golv, en undermonterad diskho, släta luckor, brunt stänkskydd, glaspanel som stänkskydd och laminatbänkskiva
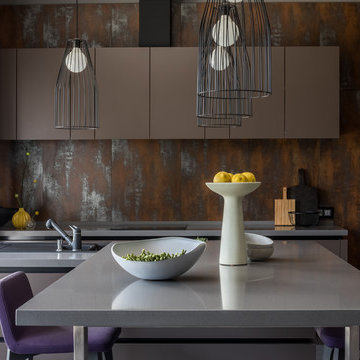
Михаил Степанов
Idéer för att renovera ett funkis grå grått l-kök, med en nedsänkt diskho, släta luckor, grå skåp, brunt stänkskydd, svarta vitvaror och en köksö
Idéer för att renovera ett funkis grå grått l-kök, med en nedsänkt diskho, släta luckor, grå skåp, brunt stänkskydd, svarta vitvaror och en köksö
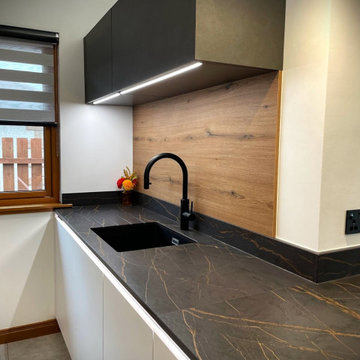
In Peterhead, we were tasked with transforming a conventional dining room into a modern, central kitchen. The client's aim was to relocate the kitchen from a secluded rear location to a more accessible and prominent area of the house. This required significant layout changes, including the removal of partitions and the reconfiguration of doorways.
We selected the Nolte Metal & Feel range for its sleek and contemporary look, paired with MatrixArt Black handleless trims and integrated lighting. The cabinetry was finished in a modern Grey Steel with Arctic White accents, creating a sophisticated and inviting atmosphere. The design aimed to create a kitchen that was not just functional but also a stylish focal point of the home.
The worktops were crafted from 20mm Dekton Laurent, offering a luxurious and durable surface that complemented the kitchen's modern aesthetic. We equipped the kitchen with high-quality Siemens appliances, including a single oven, combination microwave, warming drawer, panoramic induction hob with ceiling extractor, and a full-height fridge and freezer, ensuring top-tier functionality and style.
Additional features included a Blanco sink and a Quooker instant boiling water tap, blending practicality with luxury. Nolte integrated LED lighting and a full-length mirror splashback enhanced the space's ambiance and visual appeal. The worktops featured a mitred waterfall end panel flowing to the floor, and the ceiling box was designed to mirror the base level arrangement. A freestanding matching Nolte table and a peninsula provided a casual dining area, aligning perfectly with the client's objectives.
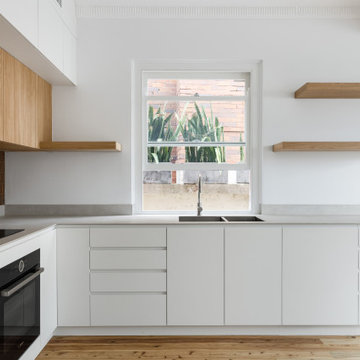
Retro inredning av ett grå grått kök, med en dubbel diskho, släta luckor, vita skåp, brunt stänkskydd, stänkskydd i stickkakel, svarta vitvaror, ljust trägolv och brunt golv
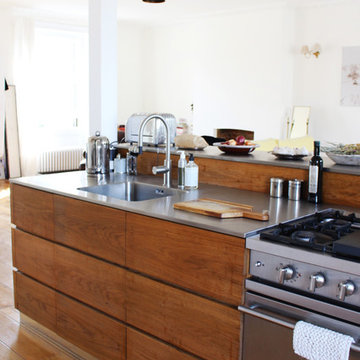
Idéer för stora retro grått kök, med en nedsänkt diskho, släta luckor, skåp i mellenmörkt trä, bänkskiva i rostfritt stål, brunt stänkskydd, stänkskydd i trä, rostfria vitvaror, mellanmörkt trägolv, en köksö och brunt golv
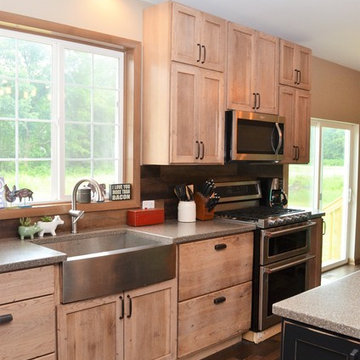
Haas Signature Collection
Wood Species: Rustic Hickory
Cabinet Finish: Cottage (discontinued on Nov 30, 2018)
Door Style: Shakertown V
Island Cabinets:
Haas Signature Collection
Wood Species: Maple
Cabinet Finish: Black
Door Style: Shakertown V
Countertop: Solid Surface Hi-macs, 1/4" Radius edge, 4" coved backsplash, Mesa Granite color
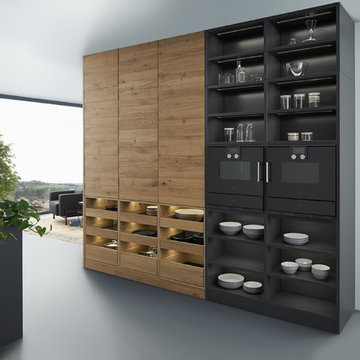
Küche in Mattgrau mit Holzdetails
Idéer för att renovera ett mellanstort funkis grå grått kök och matrum, med brunt stänkskydd, stänkskydd i trä, en köksö, en integrerad diskho, grå skåp och grått golv
Idéer för att renovera ett mellanstort funkis grå grått kök och matrum, med brunt stänkskydd, stänkskydd i trä, en köksö, en integrerad diskho, grå skåp och grått golv
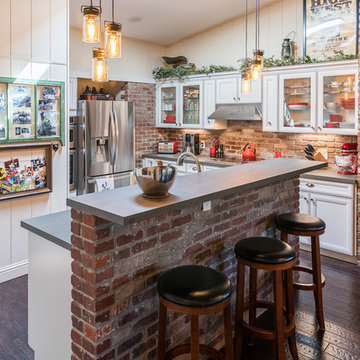
A small bungalow in old town Roseville posed some challenges for the homeowner. Their vision was rustic and working with the existing brick on the fireplace that wrapped into the kitchen. If you can't beat it join it... we added brick veneer to the backsplash and island to make it feel as if it was always there. The brick was contrasted with he white cabinets and the smooth concrete look countertops.
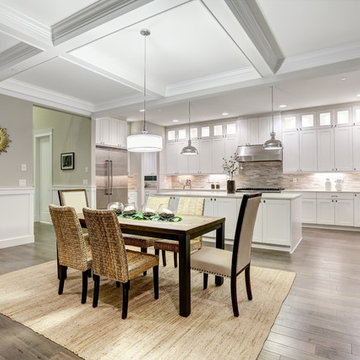
Foto på ett stort funkis grå kök, med en undermonterad diskho, luckor med infälld panel, vita skåp, bänkskiva i kvarts, brunt stänkskydd, stänkskydd i keramik, rostfria vitvaror, mellanmörkt trägolv, en köksö och brunt golv
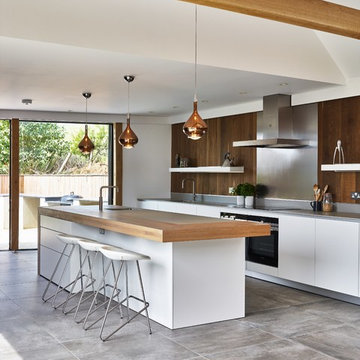
Idéer för funkis grått kök, med släta luckor, en köksö, vita skåp, brunt stänkskydd, stänkskydd i trä, svarta vitvaror och grått golv

Our design process is set up to tease out what is unique about a project and a client so that we can create something peculiar to them. When we first went to see this client, we noticed that they used their fridge as a kind of notice board to put up pictures by the kids, reminders, lists, cards etc… with magnets onto the metal face of the old fridge. In their new kitchen they wanted integrated appliances and for things to be neat, but we felt these drawings and cards needed a place to be celebrated and we proposed a cork panel integrated into the cabinet fronts… the idea developed into a full band of cork, stained black to match the black front of the oven, to bind design together. It also acts as a bit of a sound absorber (important when you have 3yr old twins!) and sits over the splash back so that there is a lot of space to curate an evolving backdrop of things you might pin to it.
In this design, we wanted to design the island as big table in the middle of the room. The thing about thinking of an island like a piece of furniture in this way is that it allows light and views through and around; it all helps the island feel more delicate and elegant… and the room less taken up by island. The frame is made from solid oak and we stained it black to balance the composition with the stained cork.
The sink run is a set of floating drawers that project from the wall and the flooring continues under them - this is important because again, it makes the room feel more spacious. The full height cabinets are purposefully a calm, matt off white. We used Farrow and Ball ’School house white’… because its our favourite ‘white’ of course! All of the whitegoods are integrated into this full height run: oven, microwave, fridge, freezer, dishwasher and a gigantic pantry cupboard.
A sweet detail is the hand turned cabinet door knobs - The clients are music lovers and the knobs are enlarged versions of the volume knob from a 1970s record player.
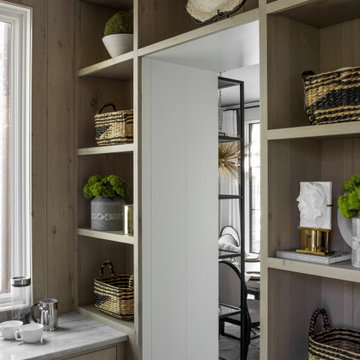
This project is new construction located in Hinsdale, Illinois. The scope included the kitchen, butler’s pantry, and mudroom. The clients are on the verge of being empty nesters and so they decided to right size. They came from a far more traditional home, and they were open to things outside of their comfort zone. O’Brien Harris Cabinetry in Chicago (OBH) collaborated on the project with the design team but especially with the builder from J. Jordan Homes. The architecture of this home is interesting and defined by large floor to ceiling windows. This created a challenge in the kitchen finding wall space for large appliances.
“In essence we only had one wall and so we chose to orient the cooking on that wall. That single wall is defined on the left by a window and on the right by the mudroom. That left us with another challenge – where to place the ovens and refrigerator. We then created a vertically clad wall disguising appliances which floats in between the kitchen and dining room”, says Laura O’Brien.
The room is defined by interior transom windows and a peninsula was created between the kitchen and the casual dining for separation but also for added storage. To keep it light and open a transparent brass and glass shelving was designed for dishes and glassware located above the peninsula.
The butler’s pantry is located behind the kitchen and between the dining room and a lg exterior window to front of the home. Its main function is to house additional appliances. The wall at the butler’s pantry portal was thickened to accommodate additional shelving for open storage. obrienharris.com
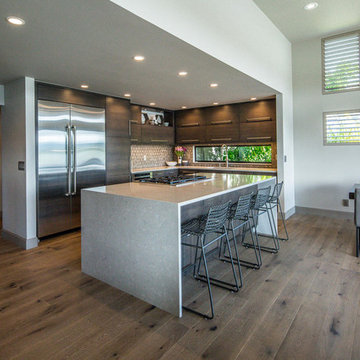
Inredning av ett modernt mellanstort grå grått kök, med en undermonterad diskho, släta luckor, skåp i mörkt trä, bänkskiva i kvarts, brunt stänkskydd, rostfria vitvaror, mellanmörkt trägolv, en köksö och brunt golv
1 342 foton på grå kök, med brunt stänkskydd
6