388 foton på grå kök, med gula skåp
Sortera efter:
Budget
Sortera efter:Populärt i dag
21 - 40 av 388 foton
Artikel 1 av 3
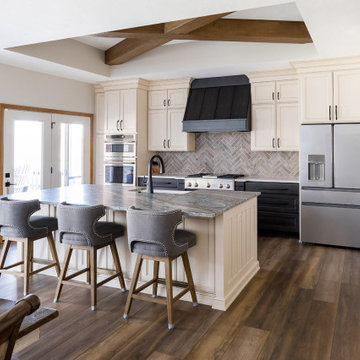
We removed walls to create a great room and put in a large wooden beam. We closed off one window to install a wall of cabinets, but the remaining windows still offer backyard views. Part of the formal dining room was converted into a reading nook, and the new kitchen area was defined by adding a rebuilt tray ceiling with X beams and a stunning island top. The dining area was reinforced with a buffet/coffee bar. The new spacious living room could support an XL sectional. The existing stained trim and doors were tied in with vinyl plank flooring and complemented with neutral shades of creams and charcoals to finish the look. We also sourced all the furniture and finishes.
Builder Partner – Parsetich Custom Homes
Photographer -- Sarah Shields
---
Project completed by Wendy Langston's Everything Home interior design firm, which serves Carmel, Zionsville, Fishers, Westfield, Noblesville, and Indianapolis.
For more about Everything Home, click here: https://everythinghomedesigns.com/
To learn more about this project, click here:
https://everythinghomedesigns.com/portfolio/you-want-warm-and-cozy/
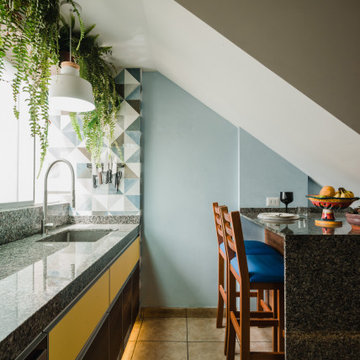
Exempel på ett modernt grå linjärt grått kök, med en undermonterad diskho, släta luckor, gula skåp, en halv köksö och beiget golv
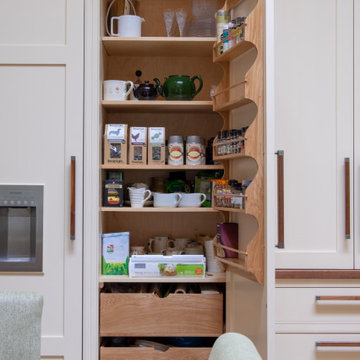
Beautiful handmade painted kitchen near Alresford Hampshire. Traditionally built from solid hardwood, 30mm thick doors, drawer fronts and frames. Trimmed with real oak interiors and walnut. Every unit was custom built to suit the client requirements. Not detail was missed.
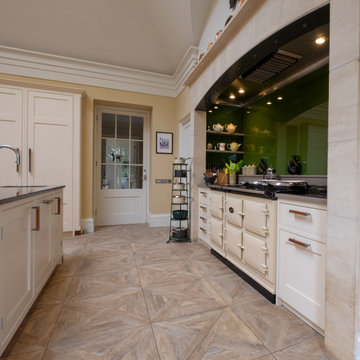
Beautiful handmade painted kitchen near Alresford Hampshire. Traditionally built from solid hardwood, 30mm thick doors, drawer fronts and frames. Trimmed with real oak interiors and walnut. Every unit was custom built to suit the client requirements. Not detail was missed.
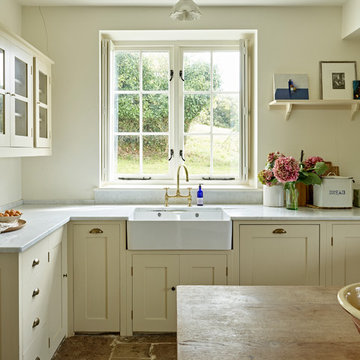
Remodelling of 2 small original rooms into large open farmhouse kitchen with large fireplace and Aga. Plain English kitchen units, Restoration of flagstone floor, lime plaster etc.
Interior Kate Renwick
Photography Nick Smith
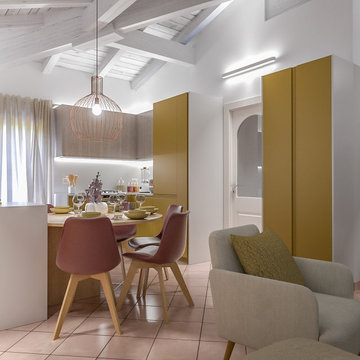
Liadesign
Bild på ett mellanstort funkis grå grått kök, med en dubbel diskho, släta luckor, gula skåp, bänkskiva i koppar, grått stänkskydd, glaspanel som stänkskydd, rostfria vitvaror, klinkergolv i terrakotta, en köksö och rosa golv
Bild på ett mellanstort funkis grå grått kök, med en dubbel diskho, släta luckor, gula skåp, bänkskiva i koppar, grått stänkskydd, glaspanel som stänkskydd, rostfria vitvaror, klinkergolv i terrakotta, en köksö och rosa golv
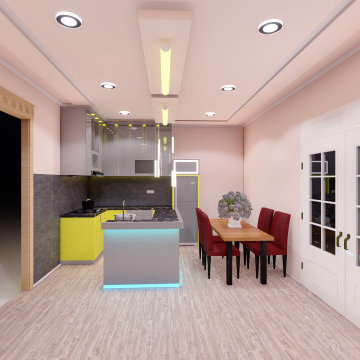
Pantry simple and minimalis
Inspiration för ett mellanstort funkis grå grått kök, med en undermonterad diskho, släta luckor, gula skåp, träbänkskiva och plywoodgolv
Inspiration för ett mellanstort funkis grå grått kök, med en undermonterad diskho, släta luckor, gula skåp, träbänkskiva och plywoodgolv
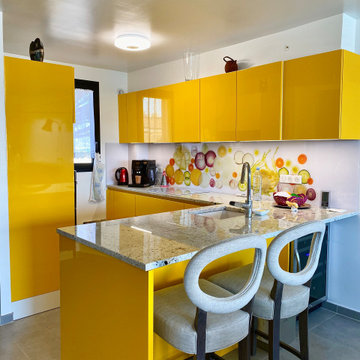
La cuisine était une pièce fermée et mitoyenne du séjour, nous l’avons entièrement ouverte, pour cela, il a fallut déplacer le tableau électrique et les colonnes dévacuations de l’appartement situé à l’étage supérieur, création d’une salle d’eau en place de la baignoire, remplacement de toutes les huisseries extérieures ainsi que les volets en aluminium

Idéer för ett mellanstort modernt grå kök, med en integrerad diskho, släta luckor, gula skåp, vitt stänkskydd, integrerade vitvaror, mellanmörkt trägolv, en halv köksö och brunt golv
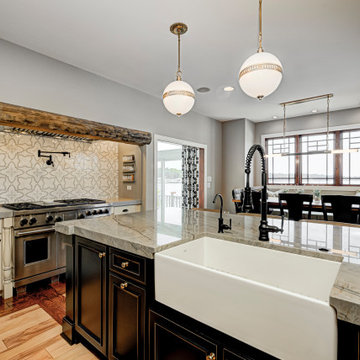
Every detail of this European villa-style home exudes a uniquely finished feel. Our design goals were to invoke a sense of travel while simultaneously cultivating a homely and inviting ambience. This project reflects our commitment to crafting spaces seamlessly blending luxury with functionality.
The kitchen was transformed with subtle adjustments to evoke a Parisian café atmosphere. A new island was crafted, featuring exquisite quartzite countertops complemented by a marble mosaic backsplash. Upgrades in plumbing and lighting fixtures were installed, imparting a touch of elegance. The newly introduced range hood included an elegant rustic header motif.
---
Project completed by Wendy Langston's Everything Home interior design firm, which serves Carmel, Zionsville, Fishers, Westfield, Noblesville, and Indianapolis.
For more about Everything Home, see here: https://everythinghomedesigns.com/
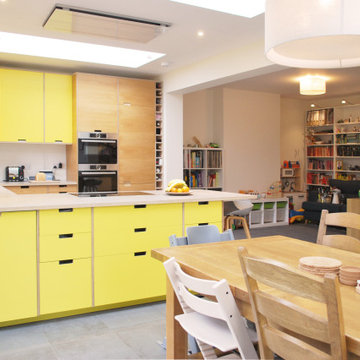
This kitchen space was designed with carefully positioned roof lights and aligning windows to maximise light quality and coherence throughout the space. This open plan modern style oak kitchen features incoperated breakfast bar and integrated appliances.
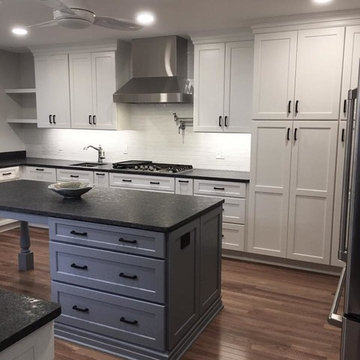
This large, beautiful kitchen is in a summer home on the lake. Slightly off-white, Shaker style doors, with black pulls, set the stage for this Farmhouse style kitchen. Add in a lovely slate-blue "Dusk" island to complete the look. This kitchen will surely be remembered for many family gatherings...and precious time spent together.
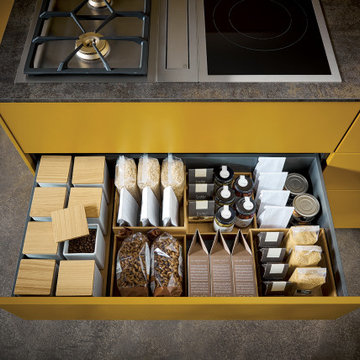
Was für ein Auftritt! Der Küchenblock mit der elegant horizontalen Bar lässt die Gäste beim Kochen teilhaben und so das Kochen zum sinnlichen Erlebnis werden. Gerade Safrangelb mit seiner positiven Ausstrahlung steht für das Gefühl ewigen Sommers.
What an appearance! The kitchen block with the elegant horizontal bar allows guests to share in the cooking processing, turning the act of cooking into a sensouous experience. In particular, the positive radiance of saffron yellow represents the feeling of eternal summer.
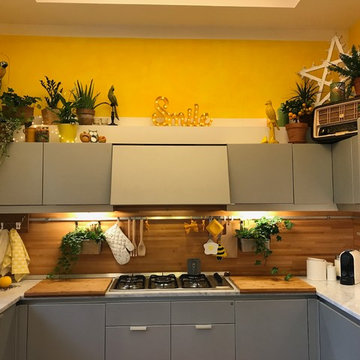
Exempel på ett mellanstort eklektiskt grå grått kök, med en nedsänkt diskho, luckor med profilerade fronter, gula skåp, marmorbänkskiva, stänkskydd i trä, rostfria vitvaror, ljust trägolv, en köksö och brunt golv
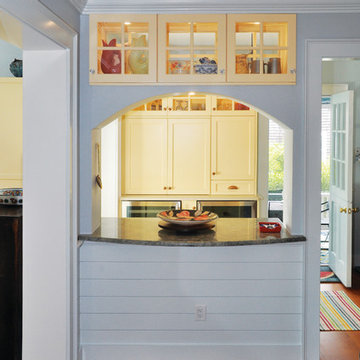
passthrough, countertop, Pantry Cabinets
Inspiration för stora maritima grått kök, med skåp i shakerstil, gula skåp, granitbänkskiva, mellanmörkt trägolv och brunt golv
Inspiration för stora maritima grått kök, med skåp i shakerstil, gula skåp, granitbänkskiva, mellanmörkt trägolv och brunt golv
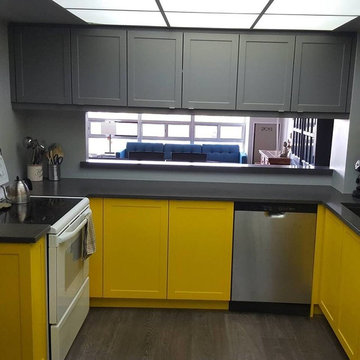
Custom kitchen for this client in a Brampton high rise condo. Combination of thermofoil doors on the uppers and a matching solid wood shaker on the lowers with a tinted lacquer finish in Benjamin Moore Bright Yellow. Keeping the focus on the cabinet faces, we chose the sleek look of edge pulls on the doors and drawers. We also added a matching quartz ledge on the pass thru into the living room with an overhang for stools.
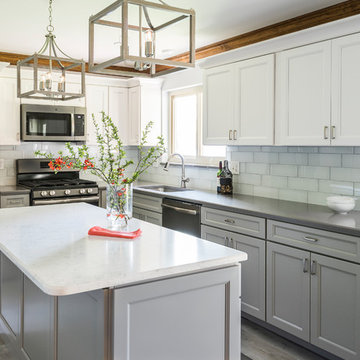
Photography by Karen Palmer fora a kitchen remodel by MorganCo Design Build
White upper cabinets contrast with subtle gray lower cabinetry.
Idéer för vintage grått l-kök, med gula skåp, blått stänkskydd, stänkskydd i glaskakel, rostfria vitvaror, en köksö, en undermonterad diskho, luckor med infälld panel, mellanmörkt trägolv och brunt golv
Idéer för vintage grått l-kök, med gula skåp, blått stänkskydd, stänkskydd i glaskakel, rostfria vitvaror, en köksö, en undermonterad diskho, luckor med infälld panel, mellanmörkt trägolv och brunt golv
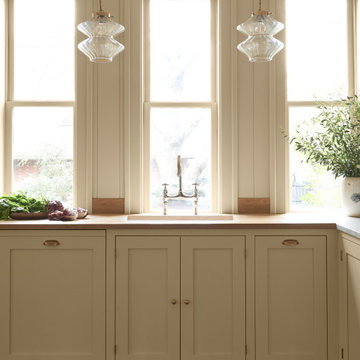
Farrow & Ball "Hay"
Carrara Marble counters, backsplash, and shelf
Exempel på ett mellanstort klassiskt grå grått kök och matrum, med skåp i shakerstil, gula skåp, marmorbänkskiva, grått stänkskydd, stänkskydd i marmor, vita vitvaror, mellanmörkt trägolv och brunt golv
Exempel på ett mellanstort klassiskt grå grått kök och matrum, med skåp i shakerstil, gula skåp, marmorbänkskiva, grått stänkskydd, stänkskydd i marmor, vita vitvaror, mellanmörkt trägolv och brunt golv
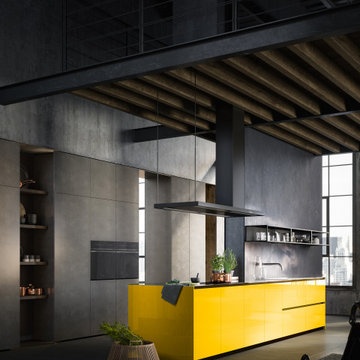
Un modelo OMICRON se ofrece a nuestros clientes un diseño moderno basado en líneas rectas, nuevos materiales y elegantes conexiones. Se presta especial atención a los detalles en las puertas con un ángulo biselado de 33°. Una cocina capaz de satisfacer a una persona moderna que se mueve al ritmo de las nuevas tecnologías con el gusto refinado.
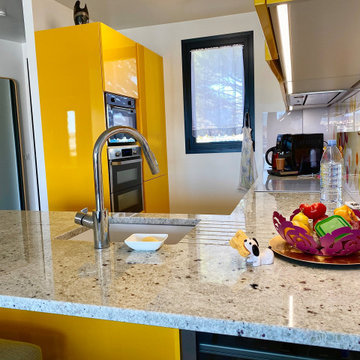
La cuisine était une pièce fermée et mitoyenne du séjour, nous l’avons entièrement ouverte, pour cela, il a fallut déplacer le tableau électrique et les colonnes dévacuations de l’appartement situé à l’étage supérieur, création d’une salle d’eau en place de la baignoire, remplacement de toutes les huisseries extérieures ainsi que les volets en aluminium
388 foton på grå kök, med gula skåp
2