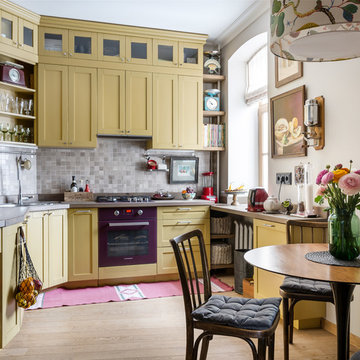388 foton på grå kök, med gula skåp
Sortera efter:
Budget
Sortera efter:Populärt i dag
41 - 60 av 388 foton
Artikel 1 av 3

Idéer för att renovera ett mellanstort amerikanskt grå grått kök, med en undermonterad diskho, skåp i shakerstil, gula skåp, bänkskiva i kvarts, grått stänkskydd, stänkskydd i marmor, integrerade vitvaror, linoleumgolv, en köksö och rött golv
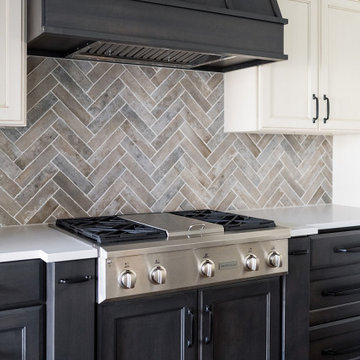
We removed walls to create a great room and put in a large wooden beam. We closed off one window to install a wall of cabinets, but the remaining windows still offer backyard views. Part of the formal dining room was converted into a reading nook, and the new kitchen area was defined by adding a rebuilt tray ceiling with X beams and a stunning island top. The dining area was reinforced with a buffet/coffee bar. The new spacious living room could support an XL sectional. The existing stained trim and doors were tied in with vinyl plank flooring and complemented with neutral shades of creams and charcoals to finish the look. We also sourced all the furniture and finishes.
Builder Partner – Parsetich Custom Homes
Photographer -- Sarah Shields
---
Project completed by Wendy Langston's Everything Home interior design firm, which serves Carmel, Zionsville, Fishers, Westfield, Noblesville, and Indianapolis.
For more about Everything Home, click here: https://everythinghomedesigns.com/
To learn more about this project, click here:
https://everythinghomedesigns.com/portfolio/you-want-warm-and-cozy/

This house lies on a mid-century modern estate in Holland Park by celebrated architects Maxwell Fry and Jane Drew. Built in 1966, the estate features red brick terraces with integrated garages and generous communal gardens.
The project included a rear extension in matching brick, internal refurbishment and new landscaping. Original internal partitions were removed to create flexible open plan living spaces. A new winding stair is finished in powder coated steel and oak. This compact stair results in significant additional useable floor area on each level.
The rear extension at ground floor creates a kitchen and social space, with a large frameless window allowing new views of the side garden. White oiled oak flooring provides a clean contemporary finish, while reflecting light deep into the room. Dark blue ceramic tiles in the garden draw inspiration from the original tiles at the entrance to each house. Bold colour highlights continue in the kitchen units, new stair and the geometric tiled bathroom.
At first floor, a flexible space can be separated with sliding doors to create a study, play room and a formal reception room overlooking the garden. The study is located in the original shiplap timber clad bay, that cantilevers over the main entrance.
The house is finished with a selection of mid-century furniture in keeping with the era.
In collaboration with Architecture for London.
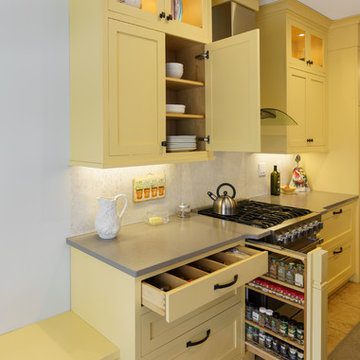
Photographer - Norman McClave
Idéer för vintage grått kök, med skåp i shakerstil, gula skåp, bänkskiva i kvarts och vitt stänkskydd
Idéer för vintage grått kök, med skåp i shakerstil, gula skåp, bänkskiva i kvarts och vitt stänkskydd

Mike Kaskel photography
Idéer för att renovera ett vintage grå grått l-kök, med luckor med glaspanel, gula skåp, stänkskydd med metallisk yta, stänkskydd i tunnelbanekakel, ljust trägolv och en köksö
Idéer för att renovera ett vintage grå grått l-kök, med luckor med glaspanel, gula skåp, stänkskydd med metallisk yta, stänkskydd i tunnelbanekakel, ljust trägolv och en köksö
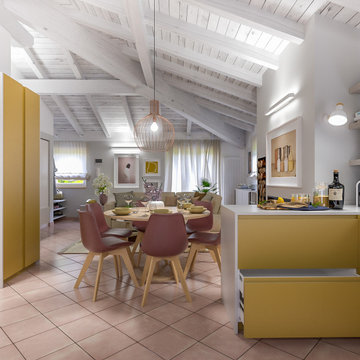
Liadesign
Inredning av ett modernt mellanstort grå grått kök, med en dubbel diskho, släta luckor, gula skåp, bänkskiva i koppar, grått stänkskydd, glaspanel som stänkskydd, rostfria vitvaror, klinkergolv i terrakotta, en köksö och rosa golv
Inredning av ett modernt mellanstort grå grått kök, med en dubbel diskho, släta luckor, gula skåp, bänkskiva i koppar, grått stänkskydd, glaspanel som stänkskydd, rostfria vitvaror, klinkergolv i terrakotta, en köksö och rosa golv
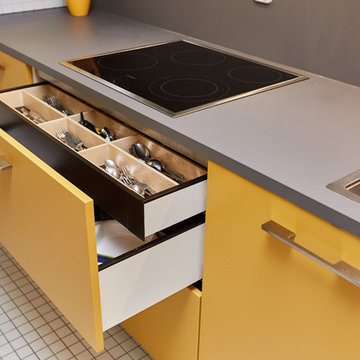
Idéer för ett mellanstort grå parallellkök, med en dubbel diskho, gula skåp, laminatbänkskiva, grått stänkskydd och svarta vitvaror
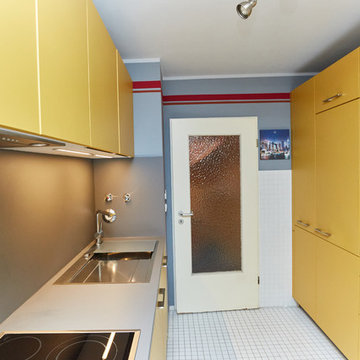
Foto på ett mellanstort grå parallellkök, med en dubbel diskho, gula skåp, laminatbänkskiva, grått stänkskydd och svarta vitvaror
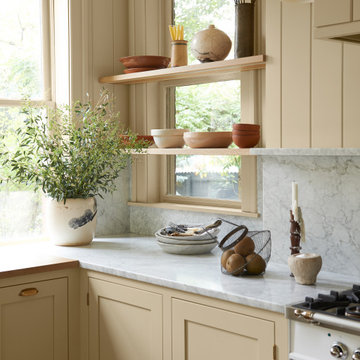
Farrow & Ball "Hay"
Carrara Marble counters, backsplash, and shelf
Foto på ett mellanstort vintage grå kök och matrum, med skåp i shakerstil, gula skåp, marmorbänkskiva, grått stänkskydd, stänkskydd i marmor, vita vitvaror, mellanmörkt trägolv och brunt golv
Foto på ett mellanstort vintage grå kök och matrum, med skåp i shakerstil, gula skåp, marmorbänkskiva, grått stänkskydd, stänkskydd i marmor, vita vitvaror, mellanmörkt trägolv och brunt golv
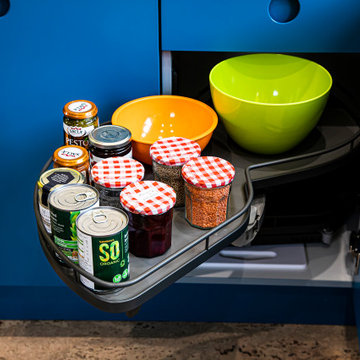
This compact kitchen was carefully designed to make the space work hard for the clients. Our client wanted a highly functional kitchen. We came up with lots of ideas for the small kitchen storage to make every inch count.
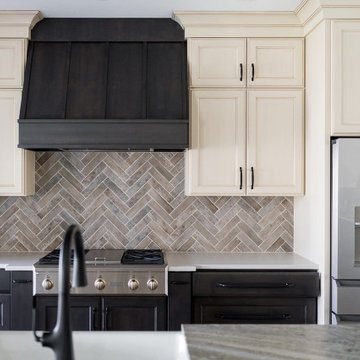
We removed walls to create a great room and put in a large wooden beam. We closed off one window to install a wall of cabinets, but the remaining windows still offer backyard views. Part of the formal dining room was converted into a reading nook, and the new kitchen area was defined by adding a rebuilt tray ceiling with X beams and a stunning island top. The dining area was reinforced with a buffet/coffee bar. The new spacious living room could support an XL sectional. The existing stained trim and doors were tied in with vinyl plank flooring and complemented with neutral shades of creams and charcoals to finish the look. We also sourced all the furniture and finishes.
Builder Partner – Parsetich Custom Homes
Photographer -- Sarah Shields
---
Project completed by Wendy Langston's Everything Home interior design firm, which serves Carmel, Zionsville, Fishers, Westfield, Noblesville, and Indianapolis.
For more about Everything Home, click here: https://everythinghomedesigns.com/
To learn more about this project, click here:
https://everythinghomedesigns.com/portfolio/you-want-warm-and-cozy/
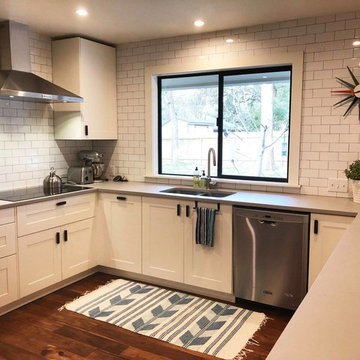
Lantlig inredning av ett mellanstort grå grått kök, med en undermonterad diskho, skåp i shakerstil, gula skåp, bänkskiva i kvartsit, vitt stänkskydd, stänkskydd i tunnelbanekakel, rostfria vitvaror, mellanmörkt trägolv och en halv köksö
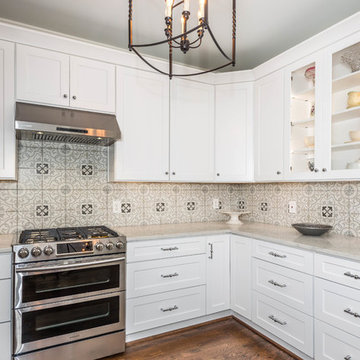
This gorgeously remodeled kitchen features dark wood flooring, new ceiling light fixtures, and stainless steel appliances, which gives this family home the functionality and light its always needed.
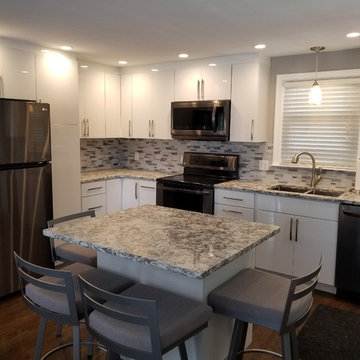
Emerson J Clauss IV
Inspiration för ett litet funkis grå grått kök, med en undermonterad diskho, släta luckor, gula skåp, bänkskiva i kvarts, flerfärgad stänkskydd, stänkskydd i mosaik, svarta vitvaror, mörkt trägolv, en köksö och brunt golv
Inspiration för ett litet funkis grå grått kök, med en undermonterad diskho, släta luckor, gula skåp, bänkskiva i kvarts, flerfärgad stänkskydd, stänkskydd i mosaik, svarta vitvaror, mörkt trägolv, en köksö och brunt golv
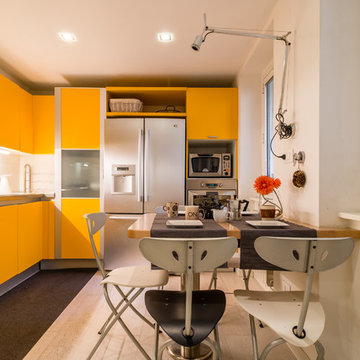
Michela Amadio
Inredning av ett modernt grå grått kök, med släta luckor, vitt stänkskydd, gula skåp och rostfria vitvaror
Inredning av ett modernt grå grått kök, med släta luckor, vitt stänkskydd, gula skåp och rostfria vitvaror
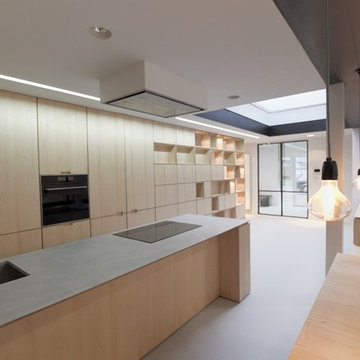
Idéer för ett stort modernt grå u-kök, med en dubbel diskho, gula skåp, bänkskiva i betong, integrerade vitvaror, terrazzogolv, en köksö och grått golv
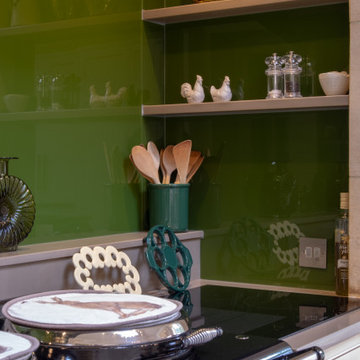
Beautiful handmade painted kitchen near Alresford Hampshire. Traditionally built from solid hardwood, 30mm thick doors, drawer fronts and frames. Trimmed with real oak interiors and walnut. Every unit was custom built to suit the client requirements. Not detail was missed.
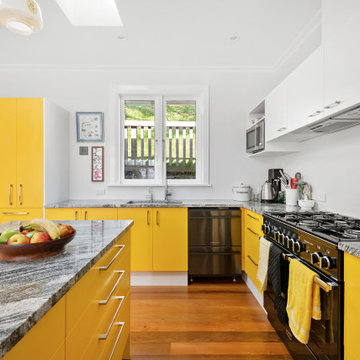
Modern inredning av ett grå grått l-kök, med en undermonterad diskho, släta luckor, gula skåp, svarta vitvaror, mellanmörkt trägolv, en köksö och brunt golv
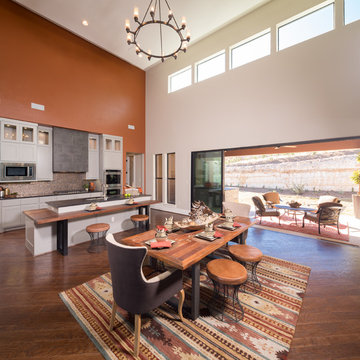
Open Kitchen Dining Living
Exempel på ett mellanstort modernt grå grått kök, med en undermonterad diskho, skåp i shakerstil, gula skåp, granitbänkskiva, stänkskydd med metallisk yta, stänkskydd i metallkakel, rostfria vitvaror, mörkt trägolv, en köksö och brunt golv
Exempel på ett mellanstort modernt grå grått kök, med en undermonterad diskho, skåp i shakerstil, gula skåp, granitbänkskiva, stänkskydd med metallisk yta, stänkskydd i metallkakel, rostfria vitvaror, mörkt trägolv, en köksö och brunt golv
388 foton på grå kök, med gula skåp
3
