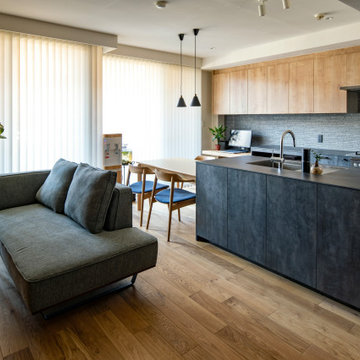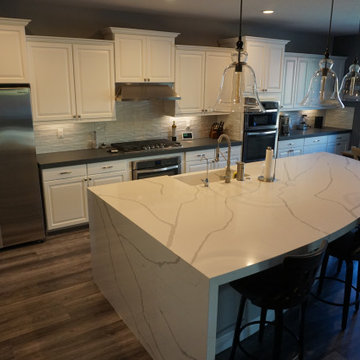27 744 foton på grå kök med öppen planlösning
Sortera efter:
Budget
Sortera efter:Populärt i dag
21 - 40 av 27 744 foton
Artikel 1 av 3

Inspiration för ett mellanstort skandinaviskt grå grått kök, med släta luckor, grå skåp, bänkskiva i kvartsit, grått stänkskydd, integrerade vitvaror, klinkergolv i porslin och grått golv

Foto på ett stort industriellt grå kök, med en dubbel diskho, släta luckor, grå skåp, bänkskiva i kvarts, grått stänkskydd, svarta vitvaror, ljust trägolv, en köksö och brunt golv

For the island, we added hidden cupboard space under the seating area, for the seldom used items. Also, incorporating a drawer with a double plug and USB point. Hiding unsightly cables with the ease of charging at the same time. To complement the curved island top, we mirrored this on the ceiling to enhance a softness to the design.
To eradicate the need of an overhead extractor fan, we used a Bora Pure recirculation extractor hob. The optimal airflow offers reduced noise when used and all odours are immediately captured at surface height. Perfect when entertaining.

The mix of white and natural wood cabinet door fronts and island surround makes this kitchen look and feel warm and welcoming.
Bild på ett mellanstort funkis grå linjärt grått kök med öppen planlösning, med en integrerad diskho, släta luckor, skåp i mellenmörkt trä, bänkskiva i koppar, svarta vitvaror och en köksö
Bild på ett mellanstort funkis grå linjärt grått kök med öppen planlösning, med en integrerad diskho, släta luckor, skåp i mellenmörkt trä, bänkskiva i koppar, svarta vitvaror och en köksö

The three-level Mediterranean revival home started as a 1930s summer cottage that expanded downward and upward over time. We used a clean, crisp white wall plaster with bronze hardware throughout the interiors to give the house continuity. A neutral color palette and minimalist furnishings create a sense of calm restraint. Subtle and nuanced textures and variations in tints add visual interest. The stair risers from the living room to the primary suite are hand-painted terra cotta tile in gray and off-white. We used the same tile resource in the kitchen for the island's toe kick.

Bild på ett mellanstort vintage grå grått kök, med en rustik diskho, skåp i shakerstil, beige skåp, bänkskiva i kvarts, grått stänkskydd, stänkskydd i keramik, integrerade vitvaror, ljust trägolv, en köksö och brunt golv

Weather House is a bespoke home for a young, nature-loving family on a quintessentially compact Northcote block.
Our clients Claire and Brent cherished the character of their century-old worker's cottage but required more considered space and flexibility in their home. Claire and Brent are camping enthusiasts, and in response their house is a love letter to the outdoors: a rich, durable environment infused with the grounded ambience of being in nature.
From the street, the dark cladding of the sensitive rear extension echoes the existing cottage!s roofline, becoming a subtle shadow of the original house in both form and tone. As you move through the home, the double-height extension invites the climate and native landscaping inside at every turn. The light-bathed lounge, dining room and kitchen are anchored around, and seamlessly connected to, a versatile outdoor living area. A double-sided fireplace embedded into the house’s rear wall brings warmth and ambience to the lounge, and inspires a campfire atmosphere in the back yard.
Championing tactility and durability, the material palette features polished concrete floors, blackbutt timber joinery and concrete brick walls. Peach and sage tones are employed as accents throughout the lower level, and amplified upstairs where sage forms the tonal base for the moody main bedroom. An adjacent private deck creates an additional tether to the outdoors, and houses planters and trellises that will decorate the home’s exterior with greenery.
From the tactile and textured finishes of the interior to the surrounding Australian native garden that you just want to touch, the house encapsulates the feeling of being part of the outdoors; like Claire and Brent are camping at home. It is a tribute to Mother Nature, Weather House’s muse.

transitional Farm House Kitchen, matte lacquer and White washed Oak
Inspiration för mellanstora lantliga linjära grått kök med öppen planlösning, med en rustik diskho, skåp i shakerstil, skåp i ljust trä, laminatbänkskiva, vitt stänkskydd, stänkskydd i keramik, rostfria vitvaror och en köksö
Inspiration för mellanstora lantliga linjära grått kök med öppen planlösning, med en rustik diskho, skåp i shakerstil, skåp i ljust trä, laminatbänkskiva, vitt stänkskydd, stänkskydd i keramik, rostfria vitvaror och en köksö

These homeowners were ready to update the home they had built when their girls were young. This was not a full gut remodel. The perimeter cabinetry mostly stayed but got new doors and height added at the top. The island and tall wood stained cabinet to the left of the sink are new and custom built and I hand-drew the design of the new range hood. The beautiful reeded detail came from our idea to add this special element to the new island and cabinetry. Bringing it over to the hood just tied everything together. We were so in love with this stunning Quartzite we chose for the countertops we wanted to feature it further in a custom apron-front sink. We were in love with the look of Zellige tile and it seemed like the perfect space to use it in.

Bild på ett funkis grå grått kök, med en undermonterad diskho, luckor med profilerade fronter, grå skåp, laminatbänkskiva, grått stänkskydd och en köksö

Large one-piece island with a waterfall edge complimented nicely by grey countertops.
Inspiration för ett stort funkis grå linjärt grått kök med öppen planlösning, med en rustik diskho, bänkskiva i kvarts, vitt stänkskydd, stänkskydd i glaskakel, rostfria vitvaror och en köksö
Inspiration för ett stort funkis grå linjärt grått kök med öppen planlösning, med en rustik diskho, bänkskiva i kvarts, vitt stänkskydd, stänkskydd i glaskakel, rostfria vitvaror och en köksö

This Australian-inspired new construction was a successful collaboration between homeowner, architect, designer and builder. The home features a Henrybuilt kitchen, butler's pantry, private home office, guest suite, master suite, entry foyer with concealed entrances to the powder bathroom and coat closet, hidden play loft, and full front and back landscaping with swimming pool and pool house/ADU.

Inspired by sandy shorelines on the California coast, this beachy blonde vinyl floor brings just the right amount of variation to each room. With the Modin Collection, we have raised the bar on luxury vinyl plank. The result is a new standard in resilient flooring. Modin offers true embossed in register texture, a low sheen level, a rigid SPC core, an industry-leading wear layer, and so much more.

A sleek German handleless kitchen with a neutral colour scheme coupled with Caesarstone Cloudburst work surfaces and a full height stone splash-back. The large kitchen island adds valuable storage, practical working space and seating for this busy open plan family kitchen in Beckenham.

Contemporary walnut and paint kitchen with terrazzo style countertops. Pocketing doors hide a wonderful "stimulant center" - caffeine in the morning, alcohol in the evening!

Oak kitchen with bespoke painted shelving to create window seat.
Modern inredning av ett mellanstort grå linjärt grått kök med öppen planlösning, med en enkel diskho, släta luckor, skåp i ljust trä, bänkskiva i kvarts, grått stänkskydd, integrerade vitvaror, ljust trägolv och en köksö
Modern inredning av ett mellanstort grå linjärt grått kök med öppen planlösning, med en enkel diskho, släta luckor, skåp i ljust trä, bänkskiva i kvarts, grått stänkskydd, integrerade vitvaror, ljust trägolv och en köksö

isola con piano snack in marmo collemandina
Cucina di Key Cucine
Rivestimento pareti in noce canaletto
Colonne e cucina in Fenix nero
Bild på ett stort funkis grå grått kök, med släta luckor, skåp i mörkt trä, marmorbänkskiva, svart stänkskydd, rostfria vitvaror, betonggolv, flera köksöar och grått golv
Bild på ett stort funkis grå grått kök, med släta luckor, skåp i mörkt trä, marmorbänkskiva, svart stänkskydd, rostfria vitvaror, betonggolv, flera köksöar och grått golv

たっぷりと収納できる造作キッチン。
生活感を感じさせない空間に仕上がりました。
Modern inredning av ett grå grått kök med öppen planlösning, med en integrerad diskho, släta luckor, skåp i ljust trä, grått stänkskydd, ljust trägolv och en köksö
Modern inredning av ett grå grått kök med öppen planlösning, med en integrerad diskho, släta luckor, skåp i ljust trä, grått stänkskydd, ljust trägolv och en köksö

particolare bancone cucina e vista corridoio
Inspiration för ett mellanstort funkis grå grått kök, med en integrerad diskho, släta luckor, vita skåp, bänkskiva i kvartsit, integrerade vitvaror, ljust trägolv och en halv köksö
Inspiration för ett mellanstort funkis grå grått kök, med en integrerad diskho, släta luckor, vita skåp, bänkskiva i kvartsit, integrerade vitvaror, ljust trägolv och en halv köksö

A combination of quarter sawn white oak material with kerf cuts creates harmony between the cabinets and the warm, modern architecture of the home. We mirrored the waterfall of the island to the base cabinets on the range wall. This project was unique because the client wanted the same kitchen layout as their previous home but updated with modern lines to fit the architecture. Floating shelves were swapped out for an open tile wall, and we added a double access countertwall cabinet to the right of the range for additional storage. This cabinet has hidden front access storage using an intentionally placed kerf cut and modern handleless design. The kerf cut material at the knee space of the island is extended to the sides, emphasizing a sense of depth. The palette is neutral with warm woods, dark stain, light surfaces, and the pearlescent tone of the backsplash; giving the client’s art collection a beautiful neutral backdrop to be celebrated.
For the laundry we chose a micro shaker style cabinet door for a clean, transitional design. A folding surface over the washer and dryer as well as an intentional space for a dog bed create a space as functional as it is lovely. The color of the wall picks up on the tones of the beautiful marble tile floor and an art wall finishes out the space.
In the master bath warm taupe tones of the wall tile play off the warm tones of the textured laminate cabinets. A tiled base supports the vanity creating a floating feel while also providing accessibility as well as ease of cleaning.
An entry coat closet designed to feel like a furniture piece in the entry flows harmoniously with the warm taupe finishes of the brick on the exterior of the home. We also brought the kerf cut of the kitchen in and used a modern handleless design.
The mudroom provides storage for coats with clothing rods as well as open cubbies for a quick and easy space to drop shoes. Warm taupe was brought in from the entry and paired with the micro shaker of the laundry.
In the guest bath we combined the kerf cut of the kitchen and entry in a stained maple to play off the tones of the shower tile and dynamic Patagonia granite countertops.
27 744 foton på grå kök med öppen planlösning
2