3 075 foton på grå kök, med svarta skåp
Sortera efter:
Budget
Sortera efter:Populärt i dag
181 - 200 av 3 075 foton
Artikel 1 av 3

A kitchen of contrasts. Superwhite granite is teamed with dark cabinetry as the focal point at the front and on splashback, then white cabinetry with Silestone Statuario stone at the rear.

This LVP driftwood-inspired design balances overcast grey hues with subtle taupes. A smooth, calming style with a neutral undertone that works with all types of decor. With the Modin Collection, we have raised the bar on luxury vinyl plank. The result is a new standard in resilient flooring. Modin offers true embossed in register texture, a low sheen level, a rigid SPC core, an industry-leading wear layer, and so much more.
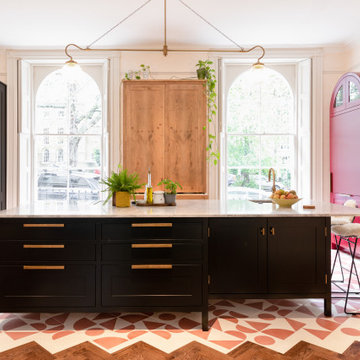
Idéer för att renovera ett eklektiskt grå grått u-kök, med en undermonterad diskho, skåp i shakerstil, svarta skåp, en köksö och flerfärgat golv
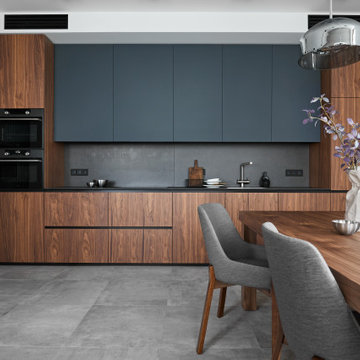
Модель - Echo.
Корпус - ЛДСП 18 мм влагостойкая P5 E1, декор Вулканический серый.
Фасады - шпонированные натуральной древесиной ореха американского, основа МДФ 19 мм, лак глубоко матовый.
Фасады - закалённое сатинированное эмалированное стекло, основа алюминиевый профиль, тон RAL 7016.
Столешница - керамогранит Laminam с основой из закаленного стекла, Blend Nero.
Фартук - керамогранит Laminam с основой из закаленного стекла, Blend Nero.
Диодная подсветка рабочей зоны.
Механизмы открывания ручка-профиль Gola, Blum Tip-on.
Механизмы закрывания Blum Blumotion.
Ящики Blum Legrabox pure -
4 группы.
Сушилка для посуды.
Мусорная система.
Лоток для приборов.
Встраиваемые розетки для малой бытовой техники в столешнице.
Смеситель Reginox.
Мойка Reginox.
Стоимость проекта без учета бытовой техники - 1045 тыс.руб. без учета бытовой техники.

Modern inredning av ett mellanstort grå grått kök, med en undermonterad diskho, släta luckor, svarta skåp, granitbänkskiva, brunt stänkskydd, stänkskydd i trä, svarta vitvaror, klinkergolv i keramik, en köksö och vitt golv
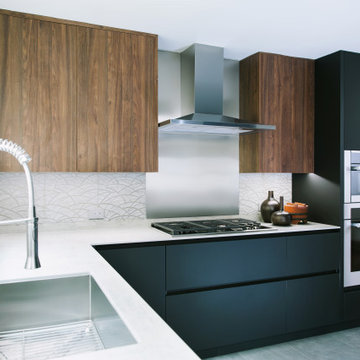
For this Japanese inspired, open plan concept, we removed the wall between the kitchen and formal dining room and extended the counter space to create a new floating peninsula with a custom made butcher block. Warm walnut upper cabinets and butcher block seating top contrast beautifully with the porcelain Neolith, ultra thin concrete-like countertop custom fabricated by Fox Marble. The custom Sozo Studio cabinets were designed to integrate all the appliances, cabinet lighting, handles, and an ultra smooth folding pantry called "Bento Box".

This coastal, contemporary Tiny Home features a warm yet industrial style kitchen with stainless steel counters and husky tool drawers with black cabinets. the silver metal counters are complimented by grey subway tiling as a backsplash against the warmth of the locally sourced curly mango wood windowsill ledge. I mango wood windowsill also acts as a pass-through window to an outdoor bar and seating area on the deck. Entertaining guests right from the kitchen essentially makes this a wet-bar. LED track lighting adds the right amount of accent lighting and brightness to the area. The window is actually a french door that is mirrored on the opposite side of the kitchen. This kitchen has 7-foot long stainless steel counters on either end. There are stainless steel outlet covers to match the industrial look. There are stained exposed beams adding a cozy and stylish feeling to the room. To the back end of the kitchen is a frosted glass pocket door leading to the bathroom. All shelving is made of Hawaiian locally sourced curly mango wood. A stainless steel fridge matches the rest of the style and is built-in to the staircase of this tiny home. Dish drying racks are hung on the wall to conserve space and reduce clutter.

A beautiful mix of clean stainless steel and warm mango wood creates a stylish and practical kitchen space.
This coastal, contemporary Tiny Home features a warm yet industrial style kitchen with stainless steel counters and husky tool drawers with black cabinets. the silver metal counters are complimented by grey subway tiling as a backsplash against the warmth of the locally sourced curly mango wood windowsill ledge. I mango wood windowsill also acts as a pass-through window to an outdoor bar and seating area on the deck. Entertaining guests right from the kitchen essentially makes this a wet-bar. LED track lighting adds the right amount of accent lighting and brightness to the area. The window is actually a french door that is mirrored on the opposite side of the kitchen. This kitchen has 7-foot long stainless steel counters on either end. There are stainless steel outlet covers to match the industrial look. There are stained exposed beams adding a cozy and stylish feeling to the room. To the back end of the kitchen is a frosted glass pocket door leading to the bathroom. All shelving is made of Hawaiian locally sourced curly mango wood. A stainless steel fridge matches the rest of the style and is built-in to the staircase of this tiny home. Dish drying racks are hung on the wall to conserve space and reduce clutter.
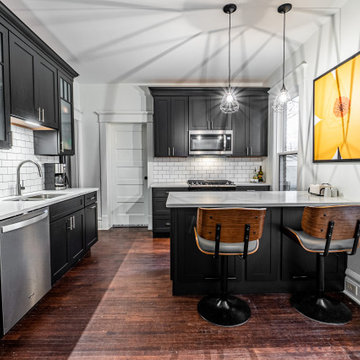
Klassisk inredning av ett mellanstort grå grått l-kök, med en dubbel diskho, skåp i shakerstil, svarta skåp, vitt stänkskydd, stänkskydd i tunnelbanekakel, rostfria vitvaror, mellanmörkt trägolv, en halv köksö och brunt golv
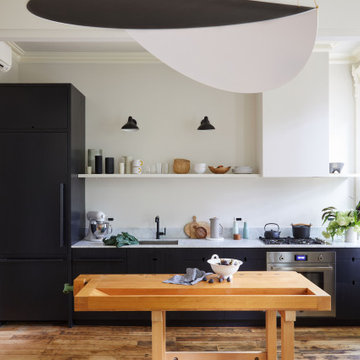
Original trim meets modern kitchen
Modern inredning av ett mellanstort grå linjärt grått kök, med en undermonterad diskho, släta luckor, marmorbänkskiva, mellanmörkt trägolv, en köksö, svarta skåp, grått stänkskydd och brunt golv
Modern inredning av ett mellanstort grå linjärt grått kök, med en undermonterad diskho, släta luckor, marmorbänkskiva, mellanmörkt trägolv, en köksö, svarta skåp, grått stänkskydd och brunt golv
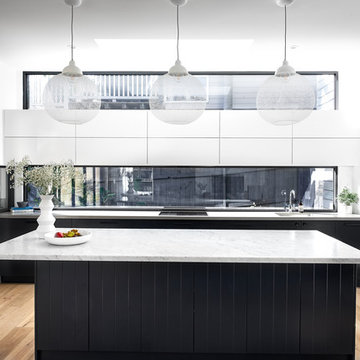
Photography Ryan Linnegar
Bild på ett stort funkis grå grått l-kök, med en undermonterad diskho, marmorbänkskiva, fönster som stänkskydd, ljust trägolv, en köksö, släta luckor, svarta skåp, rostfria vitvaror och beiget golv
Bild på ett stort funkis grå grått l-kök, med en undermonterad diskho, marmorbänkskiva, fönster som stänkskydd, ljust trägolv, en köksö, släta luckor, svarta skåp, rostfria vitvaror och beiget golv
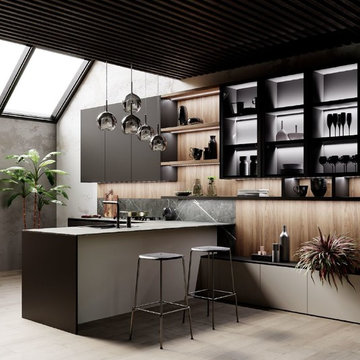
Exempel på ett mellanstort modernt grå grått kök, med en nedsänkt diskho, släta luckor, svarta skåp, bänkskiva i kvarts, brunt stänkskydd, stänkskydd i trä, integrerade vitvaror, ljust trägolv, en halv köksö och beiget golv

Garage, kitchen, dining and living spaces are grouped within one wing of the home, with bedrooms, bathrooms and family room in the other. A home office looks directly through the central green ‘courtyard’ to a feature tree, and beyond to the extensive deck which joins the wings together to the south.
Photography by Mark Scowen
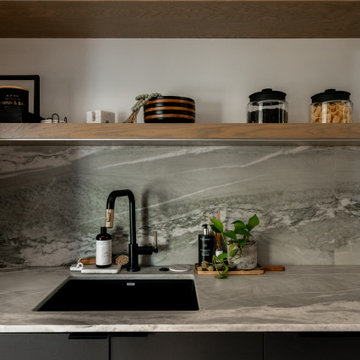
Pantry right off the kitchen with open shelving. The counters and backsplash are all quartzite.
Idéer för stora funkis grått kök, med en undermonterad diskho, släta luckor, svarta skåp, bänkskiva i kvartsit, integrerade vitvaror, ljust trägolv och brunt golv
Idéer för stora funkis grått kök, med en undermonterad diskho, släta luckor, svarta skåp, bänkskiva i kvartsit, integrerade vitvaror, ljust trägolv och brunt golv
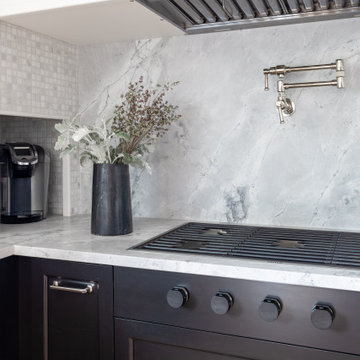
Photo: Regina Mallory Photography.
Kitchen design and remodel with black and white cabinetry, gray and white leathered quartzite countertop and slab backsplash, a marble niche, polished nickel fixtures and a butcher block walnut, Sub-Zero Wolf gas range top, stainless steel double oven, and refrigerator. Nearby fireplace has a newly designed mantel, tile surround and hearth, and painted to match black kitchen cabinetry.

Apartment kitchen
Inspiration för ett avskilt, litet funkis grå grått parallellkök, med en undermonterad diskho, svarta skåp, marmorbänkskiva, grått stänkskydd, stänkskydd i marmor, svarta vitvaror, betonggolv och grått golv
Inspiration för ett avskilt, litet funkis grå grått parallellkök, med en undermonterad diskho, svarta skåp, marmorbänkskiva, grått stänkskydd, stänkskydd i marmor, svarta vitvaror, betonggolv och grått golv
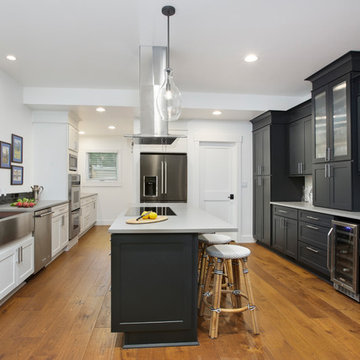
Inspiration för lantliga grått u-kök, med en rustik diskho, skåp i shakerstil, svarta skåp, svart stänkskydd, stänkskydd i tunnelbanekakel, mellanmörkt trägolv, en köksö och brunt golv

Simon Devitt Photograher
Exempel på ett modernt grå grått kök, med släta luckor, svarta skåp, bänkskiva i rostfritt stål, grått stänkskydd, rostfria vitvaror, en halv köksö, vitt golv och en integrerad diskho
Exempel på ett modernt grå grått kök, med släta luckor, svarta skåp, bänkskiva i rostfritt stål, grått stänkskydd, rostfria vitvaror, en halv köksö, vitt golv och en integrerad diskho

kitchen and dining area
Idéer för att renovera ett litet industriellt grå grått kök, med en enkel diskho, svarta skåp, bänkskiva i koppar, spegel som stänkskydd, rostfria vitvaror, mellanmörkt trägolv, en köksö och brunt golv
Idéer för att renovera ett litet industriellt grå grått kök, med en enkel diskho, svarta skåp, bänkskiva i koppar, spegel som stänkskydd, rostfria vitvaror, mellanmörkt trägolv, en köksö och brunt golv
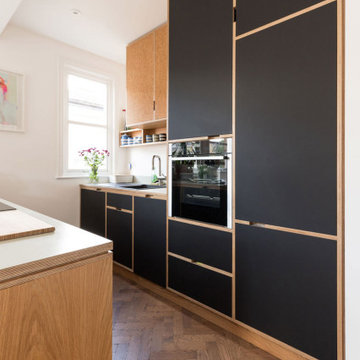
This stunning matt black ply kitchen with grey-finished ply worktop was such a gorgeous, modern addition to the open living area, being a bold but beautiful touch. New appliances were fitted throughout the kitchen, including a sleek induction hob. The new kitchen layout is a large improvement on the previous plans - it previously ran along the length of the open living space, making defined zones for other areas difficult to create, and being a far less functional kitchen to work with. There was previously a wall where the down-stand now is, with this space being a slim bathroom. We opened up the wall and fitted a beam above as proposed by the Structural engineer involved, allowing for a much larger kitchen and living space. The reclaimed parquet wood flooring blocks were fitted in a herringbone design, adding a stunning warm touch to the space and replacing the previous lack of flooring in this area, exposed concrete being a reminder of the extension fitted some time ago. Dulux's Brilliant White paint was used to coat the walls and ceiling, being a lovely fresh backdrop for the various furnishings, wall art and plants to be styled in the living area. The vintage furnishings and reclaimed flooring sourced in the open living area work perfectly with the kitchen, uniting to create a warm and inviting industrial feeling in the space.
Discover more at: https://absoluteprojectmanagement.com/portfolio/pete-miky-hackney/
3 075 foton på grå kök, med svarta skåp
10