3 055 foton på grå kök, med svarta skåp
Sortera efter:
Budget
Sortera efter:Populärt i dag
121 - 140 av 3 055 foton
Artikel 1 av 3

Simon Devitt Photograher
Exempel på ett modernt grå grått kök, med släta luckor, svarta skåp, bänkskiva i rostfritt stål, grått stänkskydd, rostfria vitvaror, en halv köksö, vitt golv och en integrerad diskho
Exempel på ett modernt grå grått kök, med släta luckor, svarta skåp, bänkskiva i rostfritt stål, grått stänkskydd, rostfria vitvaror, en halv köksö, vitt golv och en integrerad diskho

The perfect space for entertaining includes large countertop space for serving as well as hidden appliances for prep work: ice maker, wine fridge, large recessed standing refrigerator, sink and dishwasher all make this small space a powerhouse.

The installation of a Flushglaze fixed rooflight was key to unlocking the natural light in the windowless kitchen area, which shares its exterior wall with the neighbour’s house.

Irvin Serrano Photography
Inspiration för ett rustikt grå grått kök, med en dubbel diskho, släta luckor, svarta skåp, bänkskiva i betong, flerfärgad stänkskydd, stänkskydd i glaskakel, rostfria vitvaror, betonggolv, en köksö och grått golv
Inspiration för ett rustikt grå grått kök, med en dubbel diskho, släta luckor, svarta skåp, bänkskiva i betong, flerfärgad stänkskydd, stänkskydd i glaskakel, rostfria vitvaror, betonggolv, en köksö och grått golv

kitchen and dining area
Idéer för att renovera ett litet industriellt grå grått kök, med en enkel diskho, svarta skåp, bänkskiva i koppar, spegel som stänkskydd, rostfria vitvaror, mellanmörkt trägolv, en köksö och brunt golv
Idéer för att renovera ett litet industriellt grå grått kök, med en enkel diskho, svarta skåp, bänkskiva i koppar, spegel som stänkskydd, rostfria vitvaror, mellanmörkt trägolv, en köksö och brunt golv
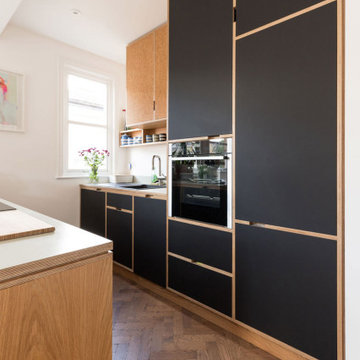
This stunning matt black ply kitchen with grey-finished ply worktop was such a gorgeous, modern addition to the open living area, being a bold but beautiful touch. New appliances were fitted throughout the kitchen, including a sleek induction hob. The new kitchen layout is a large improvement on the previous plans - it previously ran along the length of the open living space, making defined zones for other areas difficult to create, and being a far less functional kitchen to work with. There was previously a wall where the down-stand now is, with this space being a slim bathroom. We opened up the wall and fitted a beam above as proposed by the Structural engineer involved, allowing for a much larger kitchen and living space. The reclaimed parquet wood flooring blocks were fitted in a herringbone design, adding a stunning warm touch to the space and replacing the previous lack of flooring in this area, exposed concrete being a reminder of the extension fitted some time ago. Dulux's Brilliant White paint was used to coat the walls and ceiling, being a lovely fresh backdrop for the various furnishings, wall art and plants to be styled in the living area. The vintage furnishings and reclaimed flooring sourced in the open living area work perfectly with the kitchen, uniting to create a warm and inviting industrial feeling in the space.
Discover more at: https://absoluteprojectmanagement.com/portfolio/pete-miky-hackney/
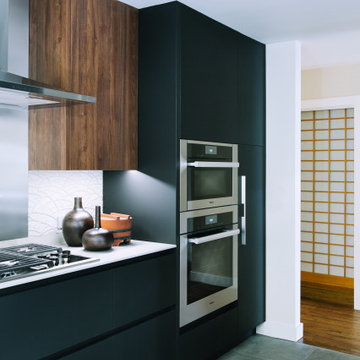
For this Japanese inspired, open plan concept, we removed the wall between the kitchen and formal dining room and extended the counter space to create a new floating peninsula with a custom made butcher block. Warm walnut upper cabinets and butcher block seating top contrast beautifully with the porcelain Neolith, ultra thin concrete-like countertop custom fabricated by Fox Marble. The custom Sozo Studio cabinets were designed to integrate all the appliances, cabinet lighting, handles, and an ultra smooth folding pantry called "Bento Box".
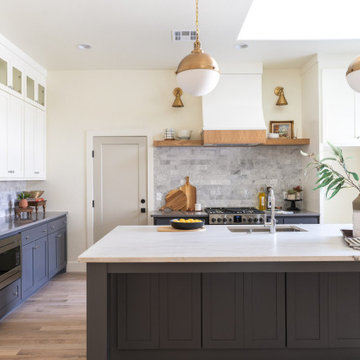
Dark Farmhouse marble subway tile backsplash quartz countertops
Inredning av ett lantligt stort grå grått kök, med en undermonterad diskho, skåp i shakerstil, svarta skåp, bänkskiva i kvartsit, grått stänkskydd, stänkskydd i marmor, rostfria vitvaror, ljust trägolv, en köksö och brunt golv
Inredning av ett lantligt stort grå grått kök, med en undermonterad diskho, skåp i shakerstil, svarta skåp, bänkskiva i kvartsit, grått stänkskydd, stänkskydd i marmor, rostfria vitvaror, ljust trägolv, en köksö och brunt golv
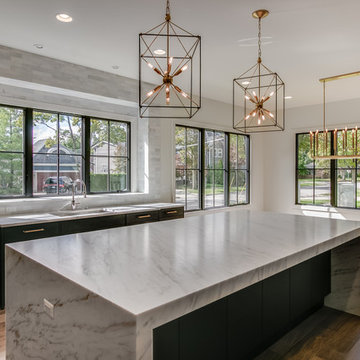
Stunning black and gold kitchen.
Inspiration för stora moderna grått kök, med en integrerad diskho, släta luckor, svarta skåp, marmorbänkskiva, grått stänkskydd, stänkskydd i marmor, svarta vitvaror, mellanmörkt trägolv, en köksö och brunt golv
Inspiration för stora moderna grått kök, med en integrerad diskho, släta luckor, svarta skåp, marmorbänkskiva, grått stänkskydd, stänkskydd i marmor, svarta vitvaror, mellanmörkt trägolv, en köksö och brunt golv

Open space floor plan kitchen overseeing the living space. Vaulted ceiling. A large amount of natural light flowing in the room. Amazing black and brass combo with chandelier type pendant lighting above the gorgeous kitchen island. Herringbone Tile pattern making the area appear more spacious.
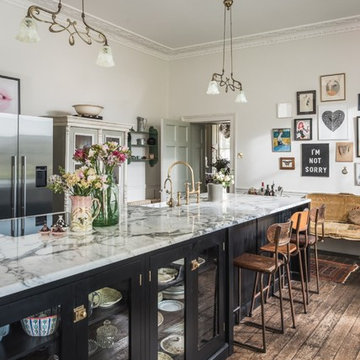
Unique Home Stays
Exempel på ett avskilt shabby chic-inspirerat grå grått kök, med luckor med glaspanel, svarta skåp, mörkt trägolv, en köksö, brunt golv och en rustik diskho
Exempel på ett avskilt shabby chic-inspirerat grå grått kök, med luckor med glaspanel, svarta skåp, mörkt trägolv, en köksö, brunt golv och en rustik diskho
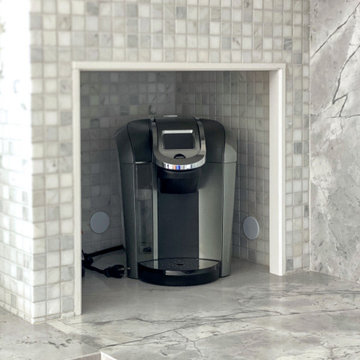
Kitchen design and remodel with black and white cabinetry, gray and white leathered quartzite countertop and slab backsplash, a marble niche, polished nickel fixtures and a butcher block walnut, Sub-Zero Wolf gas range top, stainless steel double oven, and refrigerator. Nearby fireplace has a newly designed mantel, tile surround and hearth, and painted to match black kitchen cabinetry.
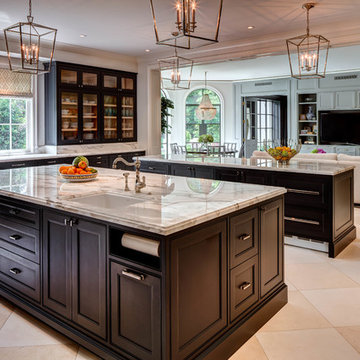
River Oaks, 2014 - Remodel and Additions
Exempel på ett klassiskt grå grått kök med öppen planlösning, med en rustik diskho, luckor med infälld panel, svarta skåp, marmorbänkskiva, grått stänkskydd, stänkskydd i marmor, rostfria vitvaror, flera köksöar och beiget golv
Exempel på ett klassiskt grå grått kök med öppen planlösning, med en rustik diskho, luckor med infälld panel, svarta skåp, marmorbänkskiva, grått stänkskydd, stänkskydd i marmor, rostfria vitvaror, flera köksöar och beiget golv
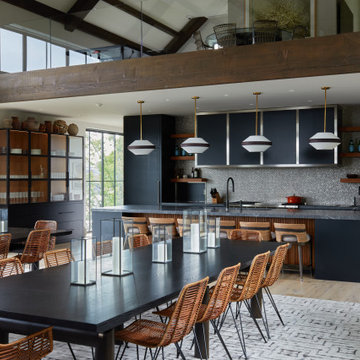
Inspiration för stora moderna linjära grått kök med öppen planlösning, med en undermonterad diskho, släta luckor, svarta skåp, stänkskydd med metallisk yta, stänkskydd i mosaik, rostfria vitvaror, ljust trägolv, en köksö och beiget golv
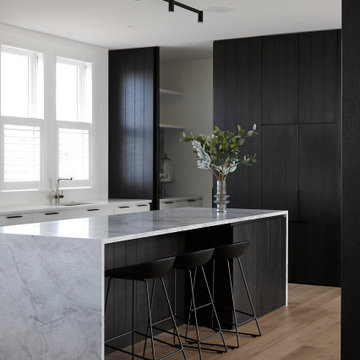
A kitchen of contrasts. Superwhite granite is teamed with dark cabinetry as the focal point at the front and on splashback, then white cabinetry with Silestone Statuario stone at the rear.
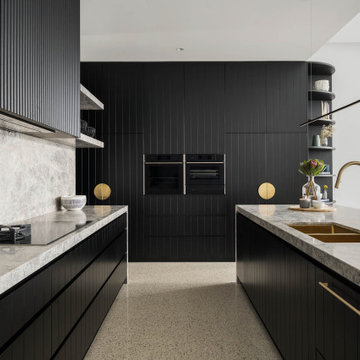
Inredning av ett modernt stort grå grått kök, med en dubbel diskho, svarta skåp, marmorbänkskiva, grått stänkskydd, stänkskydd i marmor, svarta vitvaror, betonggolv, en köksö och grått golv
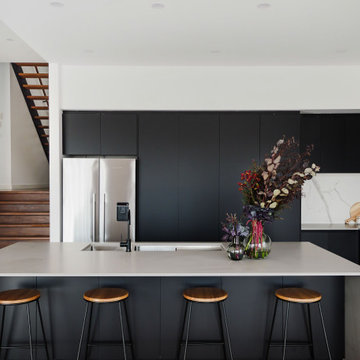
Inspiration för moderna grått l-kök, med en trippel diskho, släta luckor, svarta skåp, flerfärgad stänkskydd, stänkskydd i sten, rostfria vitvaror, mörkt trägolv, en köksö och brunt golv
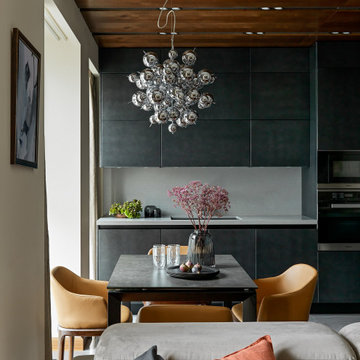
Bild på ett mellanstort funkis grå linjärt grått kök och matrum, med en undermonterad diskho, släta luckor, svarta skåp, bänkskiva i kvarts, grått stänkskydd, stänkskydd i porslinskakel, färgglada vitvaror, klinkergolv i porslin, en köksö och grått golv

Modern inredning av ett mellanstort grå grått kök, med en nedsänkt diskho, släta luckor, svarta skåp, bänkskiva i kvarts, brunt stänkskydd, stänkskydd i trä, integrerade vitvaror, ljust trägolv, en halv köksö och beiget golv
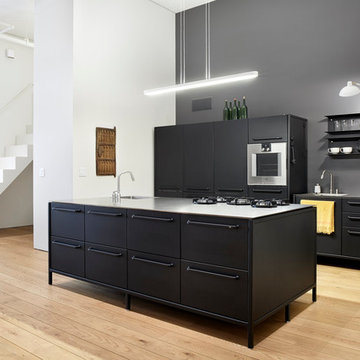
Inredning av ett modernt grå grått parallellkök, med släta luckor, svarta skåp, svart stänkskydd, rostfria vitvaror, ljust trägolv, en köksö, beiget golv, en integrerad diskho och bänkskiva i rostfritt stål
3 055 foton på grå kök, med svarta skåp
7