776 foton på grå kök
Sortera efter:
Budget
Sortera efter:Populärt i dag
101 - 120 av 776 foton
Artikel 1 av 3
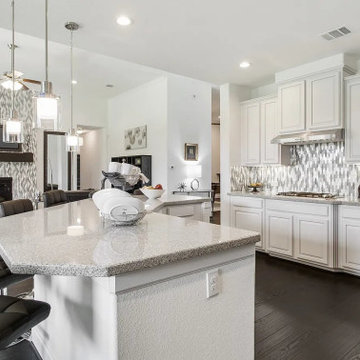
It’s a complete kitchen remodeling with a large island to be the gathering space for the entire family or enjoy solo for morning coffee or brunch with tools that are both attractive and comfy for hours of seated pleasure. Our kitchen experts assisted in selecting the right lighting for the kitchen to allow for ample illumination of every activity area from the food prep station to the kitchen island. We used grey mosaic tiles for the backsplash. We used Quartz white countertop with a drop-in sink. The flooring was dark brown hardwood tiles. It was a wonderful open-plan kitchen
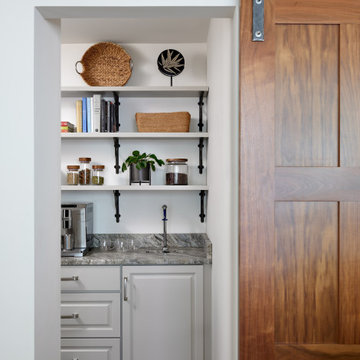
Kitchen walk-in pantry with sliding barn door
Idéer för ett klassiskt grå skafferi, med vita skåp, bänkskiva i kvartsit, mellanmörkt trägolv och brunt golv
Idéer för ett klassiskt grå skafferi, med vita skåp, bänkskiva i kvartsit, mellanmörkt trägolv och brunt golv
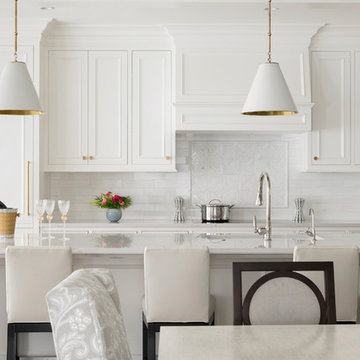
Spacecrafting Photography
Bild på ett stort vintage grå grått kök med öppen planlösning, med luckor med infälld panel, vita skåp, granitbänkskiva, vitt stänkskydd, stänkskydd i marmor, integrerade vitvaror och en köksö
Bild på ett stort vintage grå grått kök med öppen planlösning, med luckor med infälld panel, vita skåp, granitbänkskiva, vitt stänkskydd, stänkskydd i marmor, integrerade vitvaror och en köksö
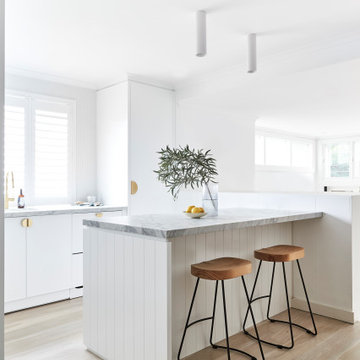
Idéer för att renovera ett mellanstort skandinaviskt grå grått u-kök, med en dubbel diskho, skåp i shakerstil, vita skåp, marmorbänkskiva, vitt stänkskydd, stänkskydd i marmor, integrerade vitvaror, ljust trägolv, en köksö och beiget golv
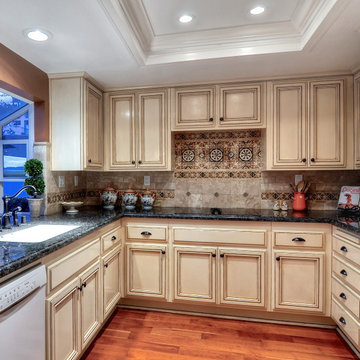
Italy's fabled Tuscany region is legendary for its beauty, food and wine culture, and distinctive architecture—a rustic mix of natural, sunny hues and textures that's reflected in this Tuscan-inspired Kitchen transformation filled with earthy color, charming patterns, and rustic patinas. The earthy texture plays off the glazed finish of the custom cabinetry and the smooth dark granite countertops to create visual interest. Whimsical classical patterned tiles behind the range and the perimeter walls, coordinated to the sun-kissed brick walls, serve as a dramatic backdrop to the light-colored neutral cabinetry.
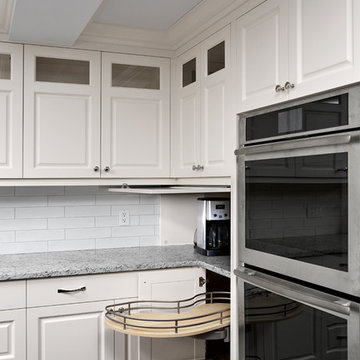
Kitchen Corner with appliance storage
Bild på ett vintage grå grått kök, med en undermonterad diskho, luckor med upphöjd panel, vitt stänkskydd, stänkskydd i tunnelbanekakel, rostfria vitvaror, mörkt trägolv, brunt golv, granitbänkskiva och beige skåp
Bild på ett vintage grå grått kök, med en undermonterad diskho, luckor med upphöjd panel, vitt stänkskydd, stänkskydd i tunnelbanekakel, rostfria vitvaror, mörkt trägolv, brunt golv, granitbänkskiva och beige skåp
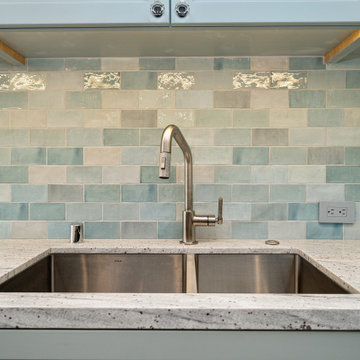
CLIENT GOALS
Nearly every room of this lovely Noe Valley home had been thoughtfully expanded and remodeled through its 120 years, short of the kitchen.
Through this kitchen remodel, our clients wanted to remove the barrier between the kitchen and the family room and increase usability and storage for their growing family.
DESIGN SOLUTION
The kitchen design included modification to a load-bearing wall, which allowed for the seamless integration of the family room into the kitchen and the addition of seating at the peninsula.
The kitchen layout changed considerably by incorporating the classic “triangle” (sink, range, and refrigerator), allowing for more efficient use of space.
The unique and wonderful use of color in this kitchen makes it a classic – form, and function that will be fashionable for generations to come.
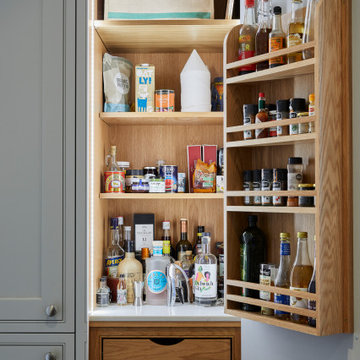
Inspiration för små moderna grått kök, med en rustik diskho, skåp i shakerstil, grå skåp, granitbänkskiva, grått stänkskydd, integrerade vitvaror, mörkt trägolv, en köksö och brunt golv
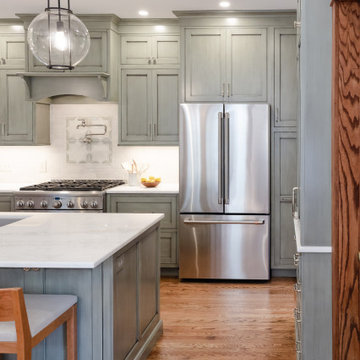
Bild på ett mellanstort amerikanskt grå linjärt grått kök och matrum, med en dubbel diskho, luckor med profilerade fronter, gröna skåp, bänkskiva i kvartsit, beige stänkskydd, stänkskydd i keramik, rostfria vitvaror, mörkt trägolv, en köksö och brunt golv
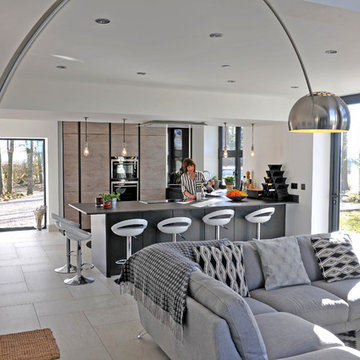
As seen on the revisited edition of George Clarke's Restoration Man, screened on Channel 4 on the 12th of March. This was part of the stunning re-development of the Water Tower in Pannal, near Harrogate.
The kitchen design is a U shape with a peninsular based around the main well which sits central to the kitchen. The well was cleaned out and lit up with a toughened piece of glass covering it, a real feature piece.
The kitchen is a handle-less Dark Anthracite grey with matching dark worktops teamed with a contrasting wood finish.
Please click on the Website button above to see the full article.
Photo by ©Yorkshire Post Magazine
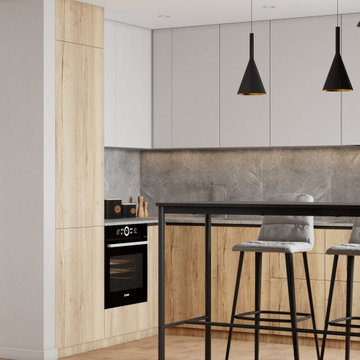
Inredning av ett modernt litet grå grått kök, med en integrerad diskho, släta luckor, skåp i ljust trä, laminatbänkskiva, grått stänkskydd, stänkskydd i keramik, integrerade vitvaror, vinylgolv, en halv köksö och brunt golv
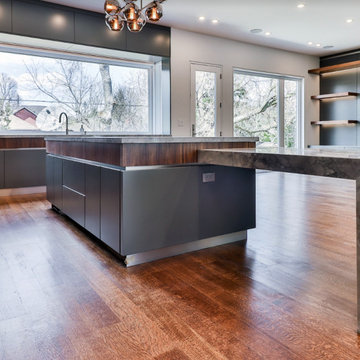
Living Room view from Kitchen
Inredning av ett stort grå linjärt grått kök med öppen planlösning, med en dubbel diskho, öppna hyllor, grå skåp, bänkskiva i onyx, grått stänkskydd, stänkskydd i trä, svarta vitvaror, mellanmörkt trägolv, en köksö och brunt golv
Inredning av ett stort grå linjärt grått kök med öppen planlösning, med en dubbel diskho, öppna hyllor, grå skåp, bänkskiva i onyx, grått stänkskydd, stänkskydd i trä, svarta vitvaror, mellanmörkt trägolv, en köksö och brunt golv
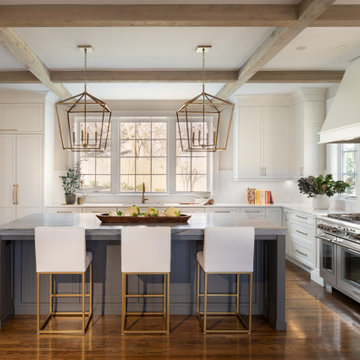
kitchen with large island stone top
Idéer för ett klassiskt grå kök, med en undermonterad diskho, luckor med infälld panel, vita skåp, bänkskiva i kvartsit, stänkskydd i marmor, integrerade vitvaror, mellanmörkt trägolv, en köksö och brunt golv
Idéer för ett klassiskt grå kök, med en undermonterad diskho, luckor med infälld panel, vita skåp, bänkskiva i kvartsit, stänkskydd i marmor, integrerade vitvaror, mellanmörkt trägolv, en köksö och brunt golv
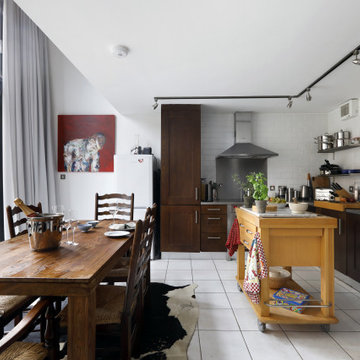
Kitchen diner open plan
Idéer för att renovera ett stort industriellt grå grått kök, med en nedsänkt diskho, luckor med infälld panel, skåp i mörkt trä, bänkskiva i rostfritt stål, vitt stänkskydd, stänkskydd i keramik, rostfria vitvaror, klinkergolv i keramik, en köksö och grått golv
Idéer för att renovera ett stort industriellt grå grått kök, med en nedsänkt diskho, luckor med infälld panel, skåp i mörkt trä, bänkskiva i rostfritt stål, vitt stänkskydd, stänkskydd i keramik, rostfria vitvaror, klinkergolv i keramik, en köksö och grått golv
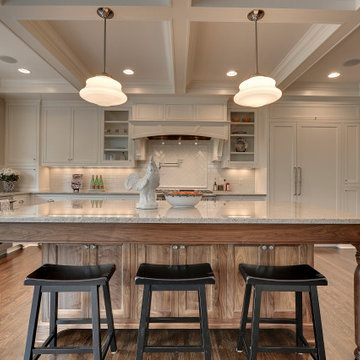
Idéer för att renovera ett vintage grå grått u-kök, med en rustik diskho, skåp i shakerstil, vita skåp, vitt stänkskydd, stänkskydd i tunnelbanekakel, integrerade vitvaror, mellanmörkt trägolv och en köksö
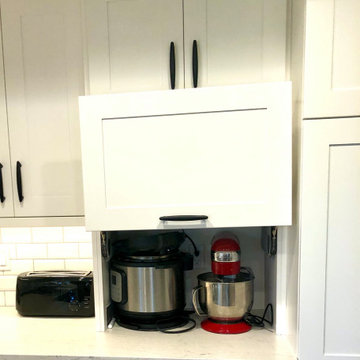
Belmont Cabinets, Black Fixtures, Black sink, Black Hood, Black Range, Black Fridge.
Idéer för mellanstora grått kök, med en undermonterad diskho, skåp i shakerstil, vita skåp, bänkskiva i kvartsit, vitt stänkskydd, stänkskydd i tunnelbanekakel, svarta vitvaror, ljust trägolv och brunt golv
Idéer för mellanstora grått kök, med en undermonterad diskho, skåp i shakerstil, vita skåp, bänkskiva i kvartsit, vitt stänkskydd, stänkskydd i tunnelbanekakel, svarta vitvaror, ljust trägolv och brunt golv
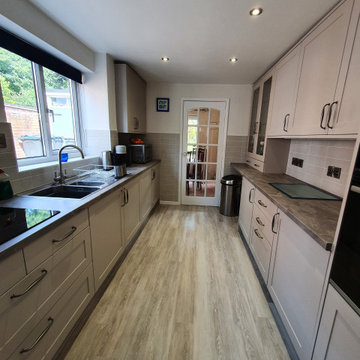
Range: Alnwick
Colour: Cashmere
Worktop: Laminate
Idéer för att renovera ett avskilt, litet funkis grå grått parallellkök, med en dubbel diskho, skåp i shakerstil, laminatbänkskiva, beige stänkskydd, stänkskydd i porslinskakel, svarta vitvaror, laminatgolv och grått golv
Idéer för att renovera ett avskilt, litet funkis grå grått parallellkök, med en dubbel diskho, skåp i shakerstil, laminatbänkskiva, beige stänkskydd, stänkskydd i porslinskakel, svarta vitvaror, laminatgolv och grått golv

Small kitchen design
Inspiration för mellanstora moderna grått kök, med en nedsänkt diskho, släta luckor, vita skåp, laminatbänkskiva, grått stänkskydd, stänkskydd i kalk, rostfria vitvaror, laminatgolv, en halv köksö och beiget golv
Inspiration för mellanstora moderna grått kök, med en nedsänkt diskho, släta luckor, vita skåp, laminatbänkskiva, grått stänkskydd, stänkskydd i kalk, rostfria vitvaror, laminatgolv, en halv köksö och beiget golv
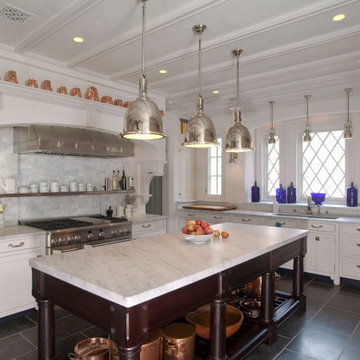
Inredning av ett klassiskt stort grå grått kök, med en rustik diskho, luckor med infälld panel, granitbänkskiva, grått stänkskydd, rostfria vitvaror och en köksö
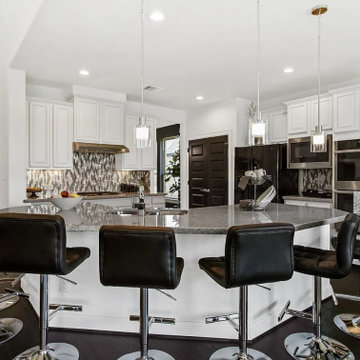
It’s a complete kitchen remodeling with a large island to be the gathering space for the entire family or enjoy solo for morning coffee or brunch with tools that are both attractive and comfy for hours of seated pleasure. Our kitchen experts assisted in selecting the right lighting for the kitchen to allow for ample illumination of every activity area from the food prep station to the kitchen island. We used grey mosaic tiles for the backsplash. We used Quartz white countertop with a drop-in sink. The flooring was dark brown hardwood tiles. It was a wonderful open-plan kitchen
776 foton på grå kök
6