776 foton på grå kök
Sortera efter:
Budget
Sortera efter:Populärt i dag
141 - 160 av 776 foton
Artikel 1 av 3
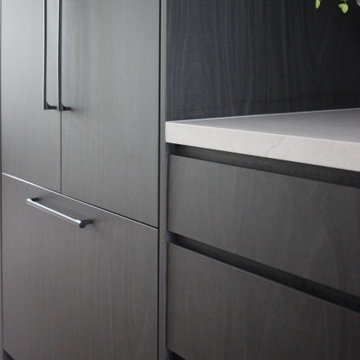
Idéer för ett mellanstort skandinaviskt grå kök, med en undermonterad diskho, släta luckor, svarta skåp, bänkskiva i kvarts, grått stänkskydd, svarta vitvaror, ljust trägolv, en köksö och beiget golv
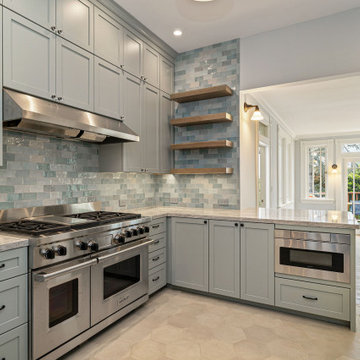
CLIENT GOALS
Nearly every room of this lovely Noe Valley home had been thoughtfully expanded and remodeled through its 120 years, short of the kitchen.
Through this kitchen remodel, our clients wanted to remove the barrier between the kitchen and the family room and increase usability and storage for their growing family.
DESIGN SOLUTION
The kitchen design included modification to a load-bearing wall, which allowed for the seamless integration of the family room into the kitchen and the addition of seating at the peninsula.
The kitchen layout changed considerably by incorporating the classic “triangle” (sink, range, and refrigerator), allowing for more efficient use of space.
The unique and wonderful use of color in this kitchen makes it a classic – form, and function that will be fashionable for generations to come.
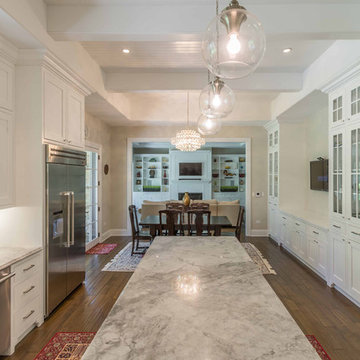
This 6,000sf luxurious custom new construction 5-bedroom, 4-bath home combines elements of open-concept design with traditional, formal spaces, as well. Tall windows, large openings to the back yard, and clear views from room to room are abundant throughout. The 2-story entry boasts a gently curving stair, and a full view through openings to the glass-clad family room. The back stair is continuous from the basement to the finished 3rd floor / attic recreation room.
The interior is finished with the finest materials and detailing, with crown molding, coffered, tray and barrel vault ceilings, chair rail, arched openings, rounded corners, built-in niches and coves, wide halls, and 12' first floor ceilings with 10' second floor ceilings.
It sits at the end of a cul-de-sac in a wooded neighborhood, surrounded by old growth trees. The homeowners, who hail from Texas, believe that bigger is better, and this house was built to match their dreams. The brick - with stone and cast concrete accent elements - runs the full 3-stories of the home, on all sides. A paver driveway and covered patio are included, along with paver retaining wall carved into the hill, creating a secluded back yard play space for their young children.
Project photography by Kmieick Imagery.
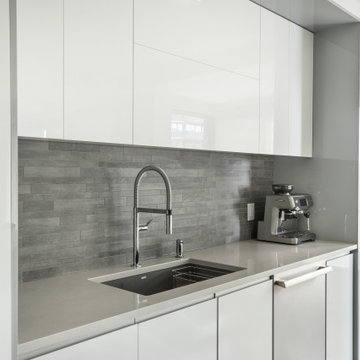
Projet de rénovation complet d'un condo, incluant la cuisine et les deux salles de bain. Style moderne avec du blanc brillant agencé avec des contrastes de gris.
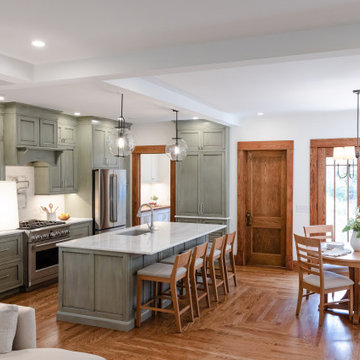
Inspiration för mellanstora amerikanska linjära grått kök och matrum, med en dubbel diskho, luckor med profilerade fronter, gröna skåp, bänkskiva i kvartsit, beige stänkskydd, stänkskydd i keramik, rostfria vitvaror, mörkt trägolv, en köksö och brunt golv
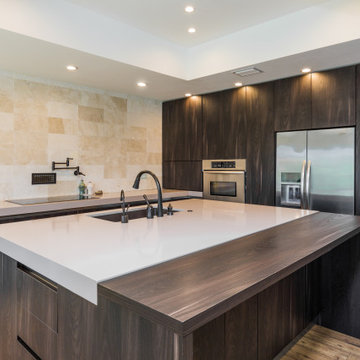
This contemporary kitchen has custom cabinetry, and quartz countertops. We did the material selection, installation of cabinets, countertops, flooring, lighting and fixtures.
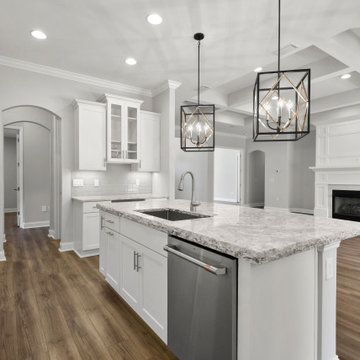
Inspiration för ett stort medelhavsstil grå linjärt grått kök med öppen planlösning, med en undermonterad diskho, skåp i shakerstil, vita skåp, bänkskiva i kvarts, grått stänkskydd, stänkskydd i glaskakel, rostfria vitvaror, vinylgolv, en köksö och brunt golv
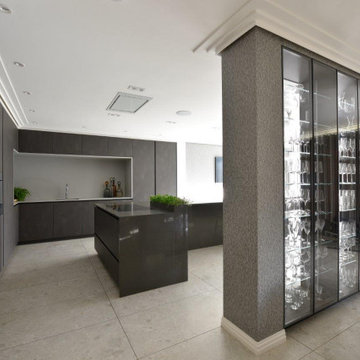
This luxury Eggersmann kitchen has been created by Diane Berry and her team of designers and tradesmen. The space started out a 3 rooms and with some clever engineering and inspirational work from Diane a super open plan kitchen diner has been created
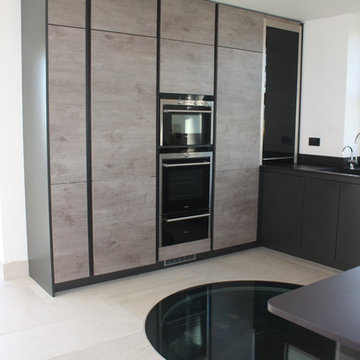
As seen on the revisited edition of George Clarke's Restoration Man, screened on Channel 4 on the 12th of March. This was part of the stunning re-development of the Water Tower in Pannal, near Harrogate.
The kitchen design is a U shape with a peninsular based around the main well which sits central to the kitchen. The well was cleaned out and lit up with a toughened piece of glass covering it, a real feature piece.
The kitchen is a handle-less Dark Anthracite grey with matching dark worktops teamed with a contrasting wood finish.
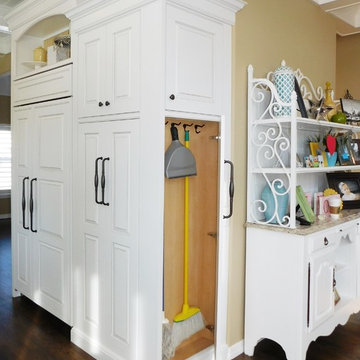
A combination of whire painted, rasised panel door with cornsik distressed accents. Beautiful large wood hood and a ton of storage accesories throughout. Amazing coffered ceiling with beadboard.
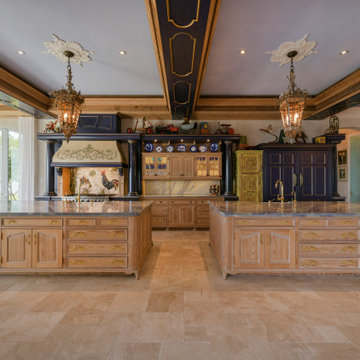
Idéer för att renovera ett mycket stort medelhavsstil grå grått kök, med en rustik diskho, luckor med upphöjd panel, blå skåp, marmorbänkskiva, grått stänkskydd, stänkskydd i marmor, integrerade vitvaror, klinkergolv i keramik, flera köksöar och beiget golv
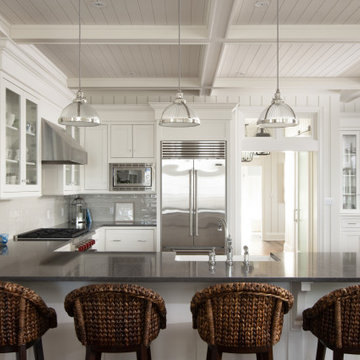
Foto på ett maritimt grå u-kök, med en rustik diskho, luckor med profilerade fronter, vita skåp, vitt stänkskydd, rostfria vitvaror, mörkt trägolv, en halv köksö och brunt golv
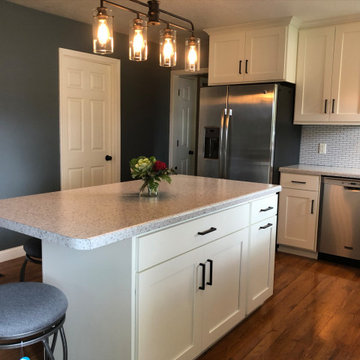
Idéer för mellanstora funkis grått kök, med en nedsänkt diskho, skåp i shakerstil, vita skåp, laminatbänkskiva, grått stänkskydd, stänkskydd i keramik, rostfria vitvaror, laminatgolv, en köksö och brunt golv
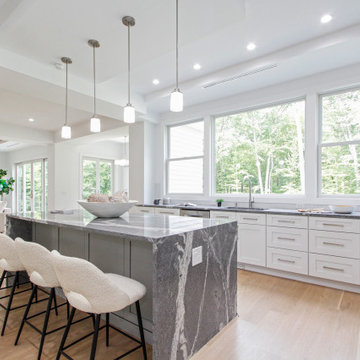
Luxurious new construction Nantucket-style colonial home with contemporary interior in New Canaan, Connecticut staged by BA Staging & Interiors. The staging was selected to emphasize the light and airy finishes and natural materials and textures used throughout. Neutral color palette with calming touches of blue were used to create a serene lifestyle experience.
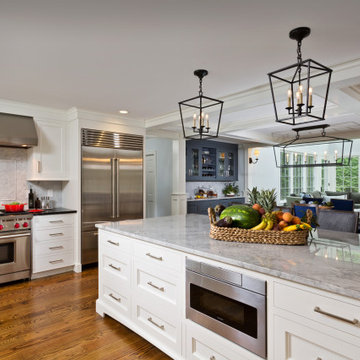
Idéer för ett mycket stort klassiskt grå kök, med en rustik diskho, luckor med profilerade fronter, vita skåp, marmorbänkskiva, grått stänkskydd, stänkskydd i marmor, rostfria vitvaror, mellanmörkt trägolv, en köksö och brunt golv
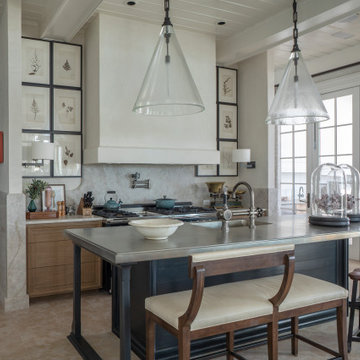
Bild på ett stort maritimt grå grått kök, med släta luckor, skåp i ljust trä, marmorbänkskiva, grått stänkskydd, rostfria vitvaror, cementgolv, en köksö och beiget golv
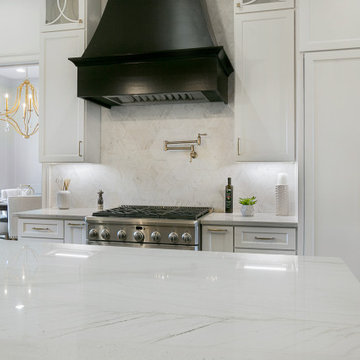
Transitional Kitchen and Living Room
⚜️⚜️⚜️⚜️⚜️⚜️⚜️⚜️⚜️⚜️⚜️⚜️⚜️
The latest custom home from Golden Fine Homes is a stunning Louisiana French Transitional style home.
⚜️⚜️⚜️⚜️⚜️⚜️⚜️⚜️⚜️⚜️⚜️⚜️⚜️
If you are looking for a luxury home builder or remodeler on the Louisiana Northshore; Mandeville, Covington, Folsom, Madisonville or surrounding areas, contact us today.
Website: https://goldenfinehomes.com
Email: info@goldenfinehomes.com
Phone: 985-282-2570
⚜️⚜️⚜️⚜️⚜️⚜️⚜️⚜️⚜️⚜️⚜️⚜️⚜️
Louisiana custom home builder, Louisiana remodeling, Louisiana remodeling contractor, home builder, remodeling, bathroom remodeling, new home, bathroom renovations, kitchen remodeling, kitchen renovation, custom home builders, home remodeling, house renovation, new home construction, house building, home construction, bathroom remodeler near me, kitchen remodeler near me, kitchen makeovers, new home builders.
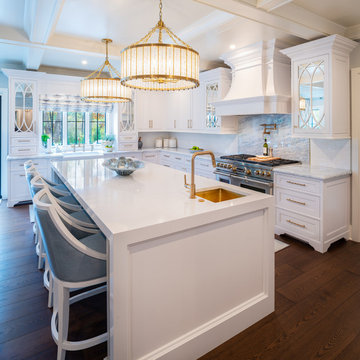
Layers of finish material compliment the transitional look of the kitchen hood and ornate mirrored cabinetry. A mix of solid surface and small textured backsplash compliment the brass hardware and white cabinetry.
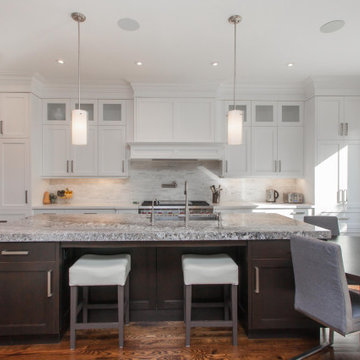
Modern inredning av ett stort grå grått kök, med en nedsänkt diskho, luckor med infälld panel, vita skåp, bänkskiva i kalksten, vitt stänkskydd, stänkskydd i marmor, rostfria vitvaror, mellanmörkt trägolv, en köksö och brunt golv
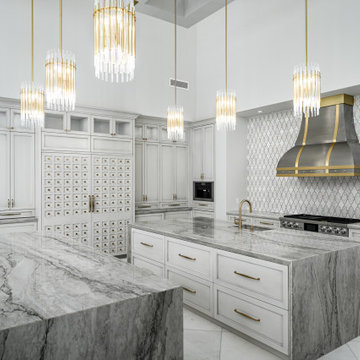
We love this kitchen's backsplash, gold pendant lighting, and double islands with a waterfall edge.
Exempel på ett mycket stort modernt grå grått u-kök, med en nedsänkt diskho, grå skåp, marmorbänkskiva, grått stänkskydd, stänkskydd i stenkakel, färgglada vitvaror, marmorgolv, flera köksöar och grått golv
Exempel på ett mycket stort modernt grå grått u-kök, med en nedsänkt diskho, grå skåp, marmorbänkskiva, grått stänkskydd, stänkskydd i stenkakel, färgglada vitvaror, marmorgolv, flera köksöar och grått golv
776 foton på grå kök
8