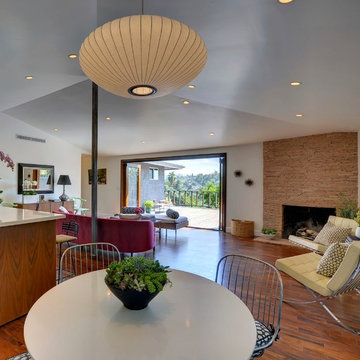860 foton på grå matplats, med en spiselkrans i sten
Sortera efter:
Budget
Sortera efter:Populärt i dag
121 - 140 av 860 foton
Artikel 1 av 3
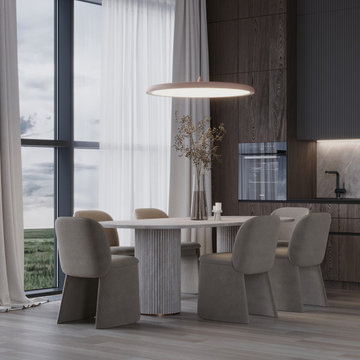
Idéer för mellanstora funkis kök med matplatser, med ljust trägolv, en standard öppen spis, en spiselkrans i sten och flerfärgat golv
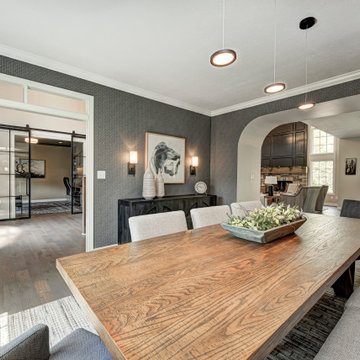
With a vision to blend functionality and aesthetics seamlessly, our design experts embarked on a journey that breathed new life into every corner.
A formal dining room exudes a warm restaurant ambience by adding a banquette. The adjacent kitchen table was removed, welcoming diners into this sophisticated and inviting area.
Project completed by Wendy Langston's Everything Home interior design firm, which serves Carmel, Zionsville, Fishers, Westfield, Noblesville, and Indianapolis.
For more about Everything Home, see here: https://everythinghomedesigns.com/
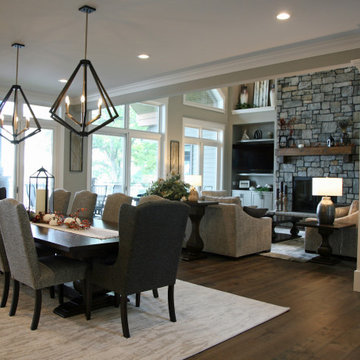
The open concept dining room centers on the main floor. Seating for 10 with ample room to grow to 14 or more is possible with this space. The paired pendant lanterns feel upscale without being fussy. This is a great place for a meal or any other family gathering.
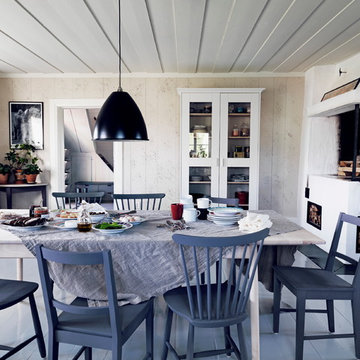
Jonas Ingerstedt, Norrgavel
Foto på en mellanstor lantlig matplats, med beige väggar, målat trägolv, en standard öppen spis och en spiselkrans i sten
Foto på en mellanstor lantlig matplats, med beige väggar, målat trägolv, en standard öppen spis och en spiselkrans i sten
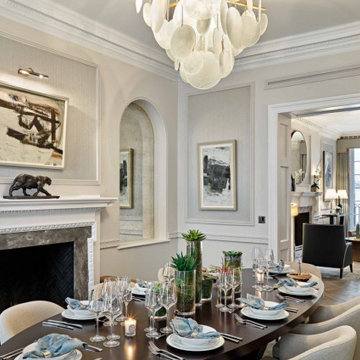
Inspiration för en mellanstor vintage separat matplats, med en standard öppen spis, grå väggar, mörkt trägolv, en spiselkrans i sten och brunt golv
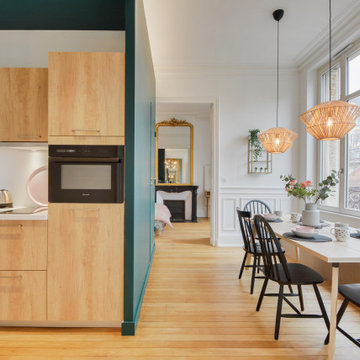
Foto på ett minimalistiskt kök med matplats, med gröna väggar, ljust trägolv, en standard öppen spis och en spiselkrans i sten
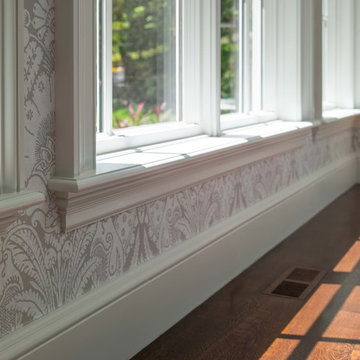
Richard Mandelkorn
Idéer för stora vintage separata matplatser, med flerfärgade väggar, mörkt trägolv, en standard öppen spis, en spiselkrans i sten och brunt golv
Idéer för stora vintage separata matplatser, med flerfärgade väggar, mörkt trägolv, en standard öppen spis, en spiselkrans i sten och brunt golv
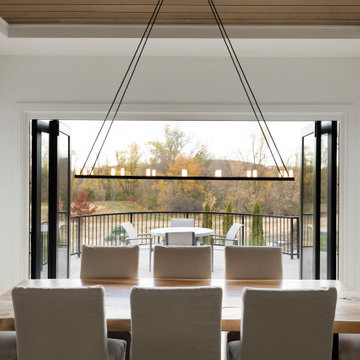
The dining space and walkout raised patio are separated by Marvin’s bi-fold accordion doors which open up to create a shared indoor/outdoor space with stunning prairie conservation views. A chic little pocket office is set just off the kitchen offering an organizational space as well as viewing to the athletic court to keep an eye on the kids at play.
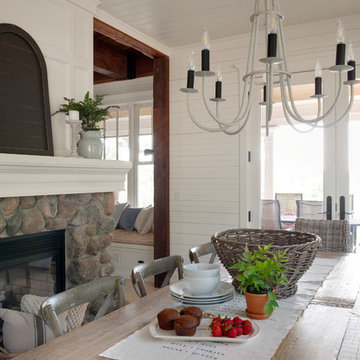
Exempel på en lantlig matplats, med vita väggar och en spiselkrans i sten
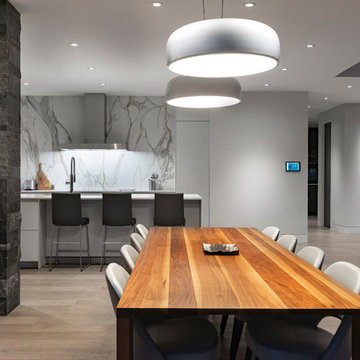
Inredning av en modern mellanstor matplats med öppen planlösning, med grå väggar och en spiselkrans i sten
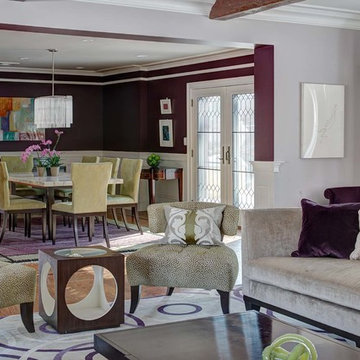
These clients, an entrepreneur and a physician with three kids, chose their Tudor home for the neighborhood, though it didn’t match their modern-transitional taste. They asked us to help them transform their into a place to play and entertain with clean lines and lively color, namely her favorites: bold purple and refreshing apple green.
Their previous layout had a stifled flow with a large sectional sofa that dominated the room, and an awkward assortment of furniture that they wanted to discard with the exception of a vintage stone dining table from her mother. The living room served as a pass through to both the family and dining rooms. The client wanted the living room to be less like a glorified hallway and become a destination. Our solution was to unify the design of this living space with the related rooms by using repetition of color and by creating usable areas for family game night, entertaining and small get togethers.
The generous proportions of the room enabled us to create three functional spaces: a game table with seating for four and adjacent pull up seating for family play; a seating area at the fireplace that accommodates a large group or small conversation; and seating at the front window that provides a view of the street (not seen in the photograph). The space went from awkward to one that is used daily for family activities and socializing.
As they were not interested in touching the existing architecture, transformations were made using new light fixtures, paint, distinctive furniture and art. The client had a strict budget but desired the highly styled look of couture design pieces with curves and movement. We accomplished this look by pairing a few distinctive couture items with inspired pieces that are budget balancers.
We combined the couture game table with more affordable chairs inspired by a classic klismos style, as one might pair Louboutins with stylish jeans. Right- and left-arm chairs with an interesting castle-like fret base detail flank windows.
To help the clients better understand the use of the color scheme, we keyed the floor plan to show how the greens and purples traveled in a balanced manner around the room and throughout the adjacent dining and family rooms. We paired apple green accents with layered hues of lavender, orchid and aubergine. Neutral taupe and ivory tones ground the bold colors.
The custom rug in ivory, aubergine, pale taupe, grey-lavender was inspired by a picture the client found, but we dramatically increased the scale of the pattern in proportion to our room size. This curvy movement is echoed in the sophisticated shapes of the furniture throughout the redesigned room—from the curved sofas to the circular cutouts in the cube end table.
At the windows the solid sateen panels with contrasting aubergine banding have the hand of silk, and are also cost conscious, creating room in the budget for the stunning custom pillows in Italian embroidered silk.
The distinctive color and shapes throughout provide the whimsy the clients' desired with the function they needed, creating an inviting living room that is now a daily destination.
Designed by KBK Interior Design
www.KBKInteriorDesign.com
Photo by Wing Wong

This modern lakeside home in Manitoba exudes our signature luxurious yet laid back aesthetic.
Exempel på en stor klassisk matplats, med vita väggar, laminatgolv, en bred öppen spis, en spiselkrans i sten och brunt golv
Exempel på en stor klassisk matplats, med vita väggar, laminatgolv, en bred öppen spis, en spiselkrans i sten och brunt golv
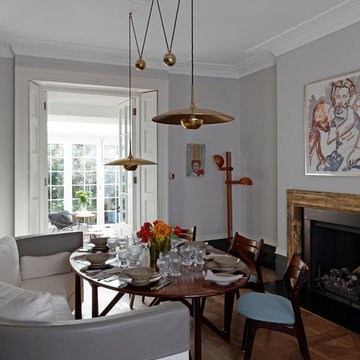
Bild på ett mellanstort 50 tals kök med matplats, med grå väggar, mellanmörkt trägolv, en standard öppen spis, en spiselkrans i sten och brunt golv
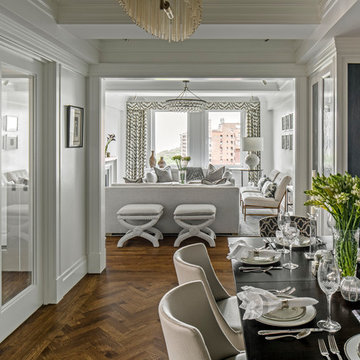
TEAM
Architect and Interior Design: LDa Architecture & Interiors
Builder: Debono Brothers Builders & Developers, Inc.
Photographer: Sean Litchfield Photography
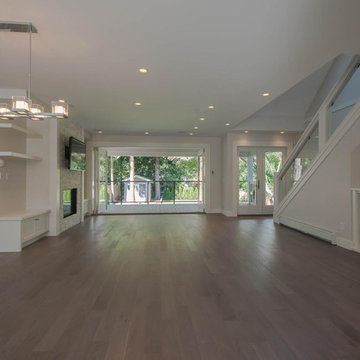
Inspiration för stora moderna matplatser med öppen planlösning, med vita väggar, mellanmörkt trägolv, en standard öppen spis och en spiselkrans i sten
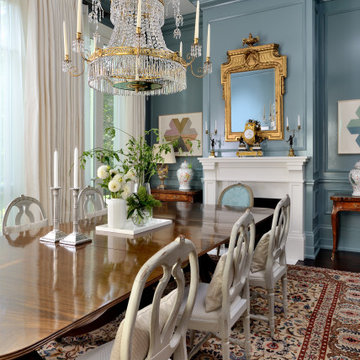
Inspiration för mellanstora klassiska matplatser, med en standard öppen spis, en spiselkrans i sten, brunt golv, blå väggar och mörkt trägolv
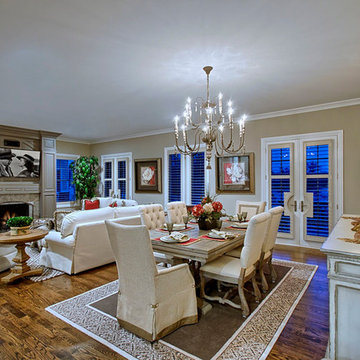
Norman Sizemore
Inspiration för en stor vintage matplats, med beige väggar, mellanmörkt trägolv, en standard öppen spis och en spiselkrans i sten
Inspiration för en stor vintage matplats, med beige väggar, mellanmörkt trägolv, en standard öppen spis och en spiselkrans i sten
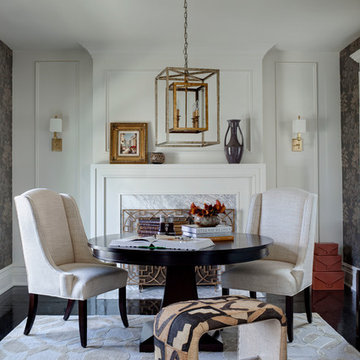
Buckingham Interiors + Design
Klassisk inredning av ett stort kök med matplats, med vita väggar, mörkt trägolv, en standard öppen spis, en spiselkrans i sten och svart golv
Klassisk inredning av ett stort kök med matplats, med vita väggar, mörkt trägolv, en standard öppen spis, en spiselkrans i sten och svart golv
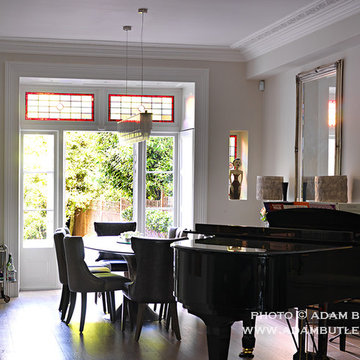
Adam Butler
Inspiration för stora moderna matplatser med öppen planlösning, med grå väggar, mellanmörkt trägolv, en standard öppen spis och en spiselkrans i sten
Inspiration för stora moderna matplatser med öppen planlösning, med grå väggar, mellanmörkt trägolv, en standard öppen spis och en spiselkrans i sten
860 foton på grå matplats, med en spiselkrans i sten
7
