860 foton på grå matplats, med en spiselkrans i sten
Sortera efter:
Budget
Sortera efter:Populärt i dag
161 - 180 av 860 foton
Artikel 1 av 3
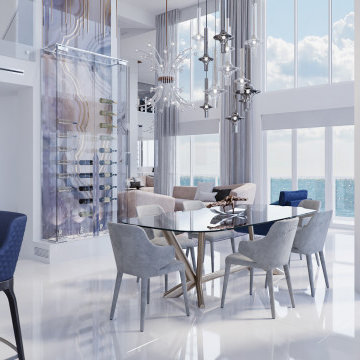
A unique synthesis of design and color solutions. Penthouse Apartment on 2 floors with a stunning view. The incredibly attractive interior, which is impossible not to fall in love with. Beautiful Wine storage and Marble fireplace created a unique atmosphere of coziness and elegance in the interior. Luxurious Light fixtures and a mirrored partition add air and expand the boundaries of space.
Design by Paradise City
www.fixcondo.com
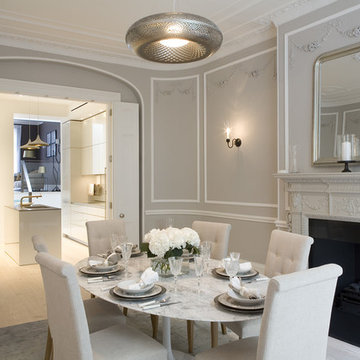
Design Box London
Idéer för mellanstora shabby chic-inspirerade kök med matplatser, med grå väggar, ljust trägolv, en standard öppen spis och en spiselkrans i sten
Idéer för mellanstora shabby chic-inspirerade kök med matplatser, med grå väggar, ljust trägolv, en standard öppen spis och en spiselkrans i sten
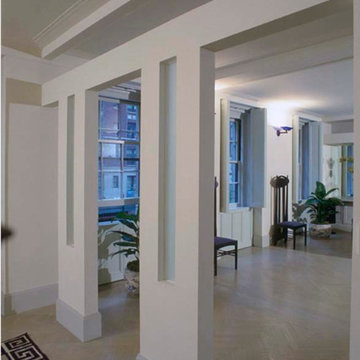
After gutting, an open airy feeling was attained through the use of space defining portals and sandblasted glass "window" rather than convention walls. Light colored floor and wall treatment give the apartment a level of brightness which bless the home's north-facing exposure.
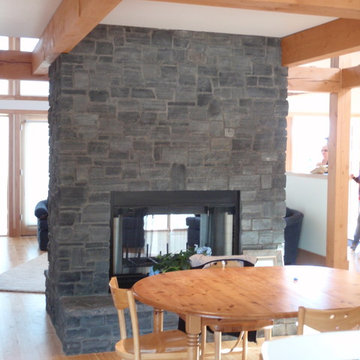
Idéer för mellanstora amerikanska matplatser, med ljust trägolv, en dubbelsidig öppen spis, en spiselkrans i sten och brunt golv
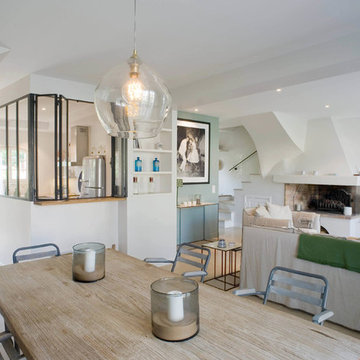
Rénovation de deux maisons de pêcheurs, pour n'en former qu'une seule.
La réunion de ces deux maisons a permis un agrandissement significatif de l’espace d’habitat pour laisser place à de beaux volumes notamment au rez-de-chaussée avec un vaste salon-séjour. Matériaux naturels, esprit verrière pour la cuisine, contrastes de couleurs… une sensation de fraicheur et d'évasion plane dans cette maison au bord du canal.
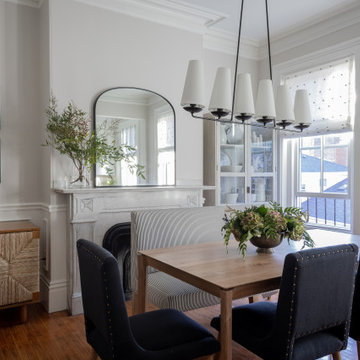
Dining room with custom crown molding and white stone firepalce surround. Bronze and white linear chandelier. Original hardwood flooring. Rattan sideboard and navy upholstered nailhead dining chairs. Striped upholstered dining bench.
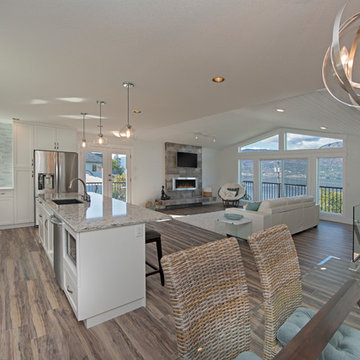
Idéer för mellanstora vintage kök med matplatser, med beige väggar, mellanmörkt trägolv, en standard öppen spis och en spiselkrans i sten
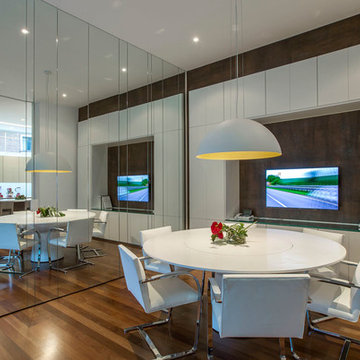
The architect explains: “We wanted a hard wearing surface that would remain intact over time and withstand the wear and tear that typically occurs in the home environment”.
With a highly resistant Satin finish, Iron Copper delivers a surface hardness that is often favoured for commercial use. The application of the matte finish to a residential project, coupled with the scratch resistance and modulus of rupture afforded by Neolith®, offered a hardwearing integrity to the design.
Hygienic, waterproof, easy to clean and 100% natural, Neolith®’s properties provide a versatility that makes the surface equally suitable for application in the kitchen and breakfast room as it is for the living space and beyond; a factor the IV Centenário project took full advantage of.
Rossi continues: “Neolith®'s properties meant we could apply the panels to different rooms throughout the home in full confidence that the surfacing material possessed the qualities best suited to the functionality of that particular environment”.
Iron Copper was also specified for the balcony facades; Neolith®’s resistance to high temperatures and UV rays making it ideal for the scorching Brazilian weather.
Rossi comments: “Due to the open plan nature of the ground floor layout, in which the outdoor area connects with the interior lounge, it was important for the surfacing material to not deteriorate under exposure to the sun and extreme temperatures”.
Furthermore, with the connecting exterior featuring a swimming pool, Neolith®’s near zero water absorption and resistance to chemical cleaning agents meant potential exposure to pool water and chlorine would not affect the integrity of the material.
Lightweight, a 3 mm and 12 mm Neolith® panel weigh only 7 kg/m² and 30 kg/m² respectively. In combination with the different availability of slabs sizes, which include large formats measuring 3200 x 1500 and 3600 x 1200 mm, as well as bespoke options, Neolith® was an extremely attractive proposition for the project.
Rossi expands: “Being able to cover large areas with fewer panels, combined with Neolith®’s lightweight properties, provides installation advantages from a labour, time and cost perspective”.
“In addition to putting the customer’s wishes in the design concept of the vanguard, Ricardo Rossi Architecture and Interiors is also concerned with sustainability and whenever possible will specify eco-friendly materials.”
For the IV Centenário project, TheSize’s production processes and Neolith®’s sustainable, ecological and 100% recyclable nature offered a product in keeping with this approach.
NEOLITH: Design, Durability, Versatility, Sustainability
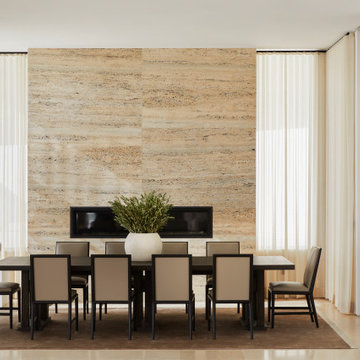
Bild på en funkis matplats, med vita väggar, en bred öppen spis, en spiselkrans i sten och beiget golv
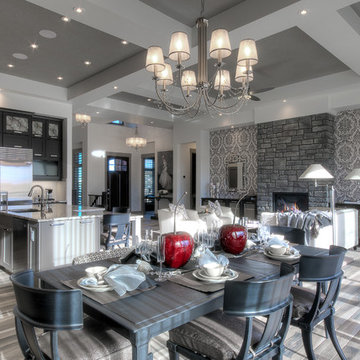
Earl Raatz
Inspiration för ett stort vintage kök med matplats, med beige väggar, vinylgolv, en standard öppen spis och en spiselkrans i sten
Inspiration för ett stort vintage kök med matplats, med beige väggar, vinylgolv, en standard öppen spis och en spiselkrans i sten
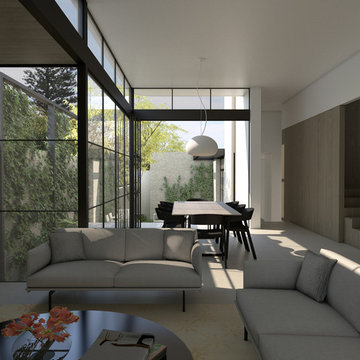
Inspiration för moderna matplatser med öppen planlösning, med vita väggar, betonggolv, en standard öppen spis, en spiselkrans i sten och grått golv
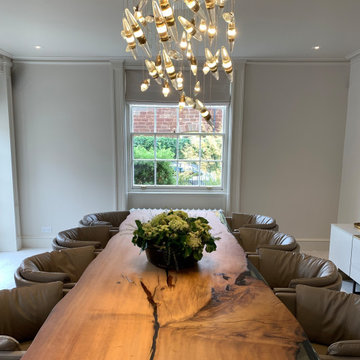
The stunning Dining Room at our Manor House renovation project, featuring stunning Janey Butler Interiors style and design throughout.
Inspiration för en stor funkis separat matplats, med vita väggar, klinkergolv i keramik, en standard öppen spis, en spiselkrans i sten och vitt golv
Inspiration för en stor funkis separat matplats, med vita väggar, klinkergolv i keramik, en standard öppen spis, en spiselkrans i sten och vitt golv
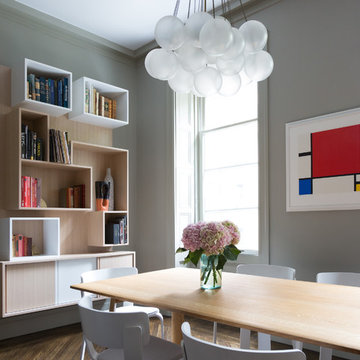
Notable decor elements include: Apparatus Cloud 19 pendant in brass, Hem Alle dining table in oiled oak, Hem Bento dining chairs in white, Custom bookcase, Biomorphic ceramic vase from Patrick Parrish, Josh Herman Wine Bottle with white volcanic glaze
Photography: Francesco Bertocci
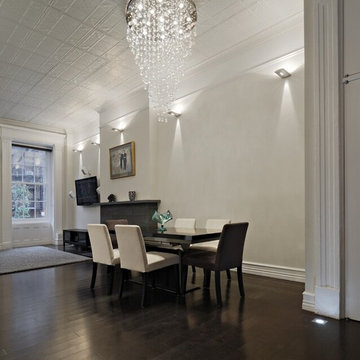
Modern inredning av en mellanstor matplats med öppen planlösning, med vita väggar, mörkt trägolv, en standard öppen spis och en spiselkrans i sten
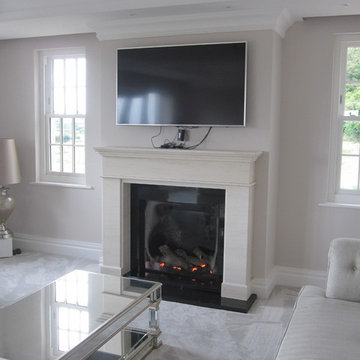
Removing the TV above the fireplace - to be replace by a stylish mirror . The fire is from the Stovax gas range and the Fireplace is from Worcester Marble. All supplied and fitted by The Heating Centre
Photo Steve Weatherall
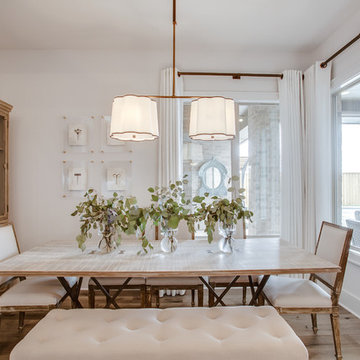
Exempel på en mellanstor klassisk matplats med öppen planlösning, med vita väggar, mellanmörkt trägolv, en standard öppen spis, en spiselkrans i sten och brunt golv
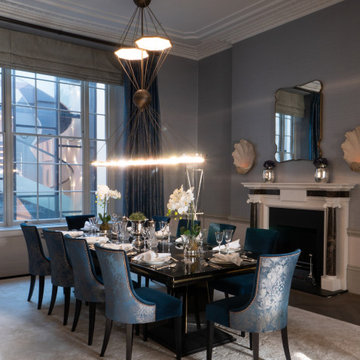
Idéer för stora vintage separata matplatser, med beige väggar, en standard öppen spis, en spiselkrans i sten, mellanmörkt trägolv och brunt golv
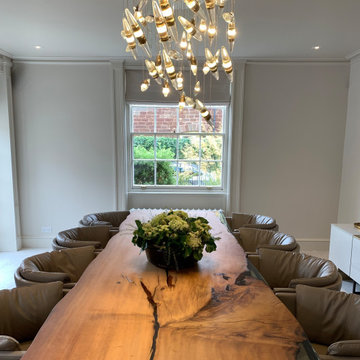
Gorgeous elegant Dining Room with stunning certified 48,000 year old wood and resin Dining Table and beautiful feature light in this beautiful Manor House renovation project by Janey Butler Interior and Llama Architects.
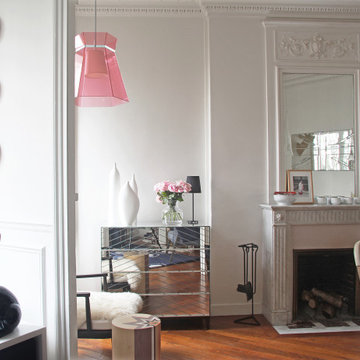
Aménagement intérieur d'un appartement privé à Paris. Un espace élégant et paisible où les éléments traditionnels et contemporains sont combinés de manière délicate et originale. Des murs d'un blanc éclatant et des sols existants de couleur châtaigne servent de toile de fond à des créations poétiques faites sur mesure.
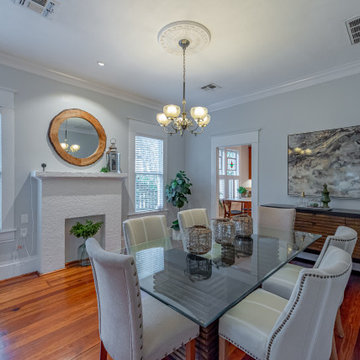
The formal dining room showcases wood flooring and artistic features such as a faux fireplace and ornate overhead lighting.
Inredning av en eklektisk liten matplats med öppen planlösning, med mellanmörkt trägolv, en standard öppen spis och en spiselkrans i sten
Inredning av en eklektisk liten matplats med öppen planlösning, med mellanmörkt trägolv, en standard öppen spis och en spiselkrans i sten
860 foton på grå matplats, med en spiselkrans i sten
9