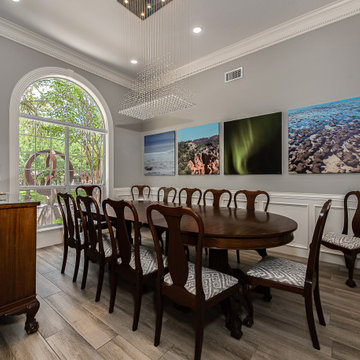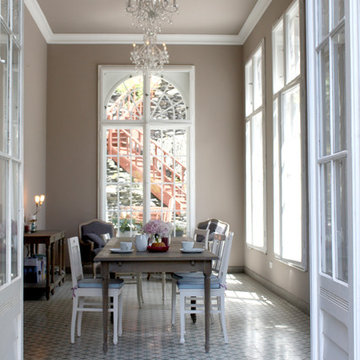1 165 foton på grå matplats, med klinkergolv i porslin
Sortera efter:
Budget
Sortera efter:Populärt i dag
41 - 60 av 1 165 foton
Artikel 1 av 3
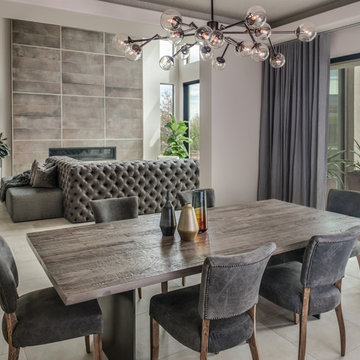
Lydia Cutter Photography
Modern inredning av en stor matplats med öppen planlösning, med grå väggar, klinkergolv i porslin, en bred öppen spis, en spiselkrans i trä och grått golv
Modern inredning av en stor matplats med öppen planlösning, med grå väggar, klinkergolv i porslin, en bred öppen spis, en spiselkrans i trä och grått golv
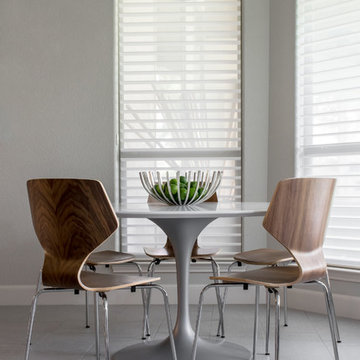
Photography by Jennifer Siu-Rivera
Modern inredning av ett mellanstort kök med matplats, med klinkergolv i porslin
Modern inredning av ett mellanstort kök med matplats, med klinkergolv i porslin
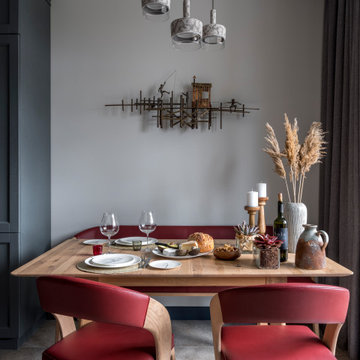
Inspiration för mellanstora moderna kök med matplatser, med klinkergolv i porslin och beiget golv
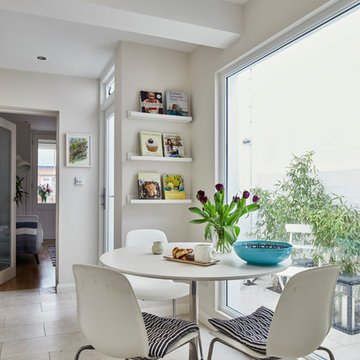
Philip Lauterbach
Idéer för små minimalistiska kök med matplatser, med vita väggar, klinkergolv i porslin och vitt golv
Idéer för små minimalistiska kök med matplatser, med vita väggar, klinkergolv i porslin och vitt golv
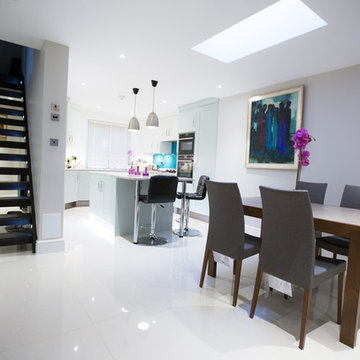
In this project, the clients extended the ground floor to create an open plan kitchen/dining/living space, which is the first thing that you see once entering the property. They wanted the overall interior to be contemporary, however wanted a traditional kitchen. The Shaker-style kitchen has been designed using Cheltenham shaker painted timber doors in powder blue, complemented with a white granite worktop. An inviting island has been included in the design to ensure that this is an ultimately a sociable space for the whole family and friends to enjoy. This feature also creates a link between the open plan, kitchen/dining area. The overall layout of the kitchen has been carefully considered with appliances being positioned in a way that it is easy for the clients to access things that they need within a practical working triangle. Space has been maximised within the design as storage solutions have been cleverly designed so that they are hidden behind doors, adding to the spacious feeling of the kitchen. The clients wanted to include colour into the design, this was through the means of using a large, bold blue splashback, which creates a dynamic contrast from the traditional shaker kitchen.
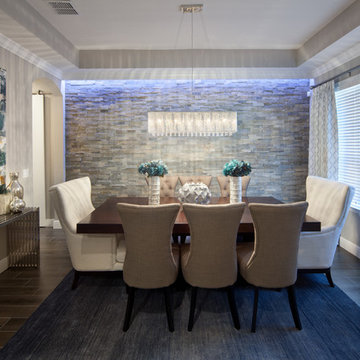
This stunning and elegant dining room features a stacked ledger stone accent wall, crystal chandelier, blue artwork by Leftbank Art, blue rug by Dalyn Rugs, wooden dining table, high back dining chairs by Sunpan, floor to ceiling custom drapery, wood tile flooring, and a chrome console table. Our clients loved this look. Click to see this and more at our Houzz Pro profile!
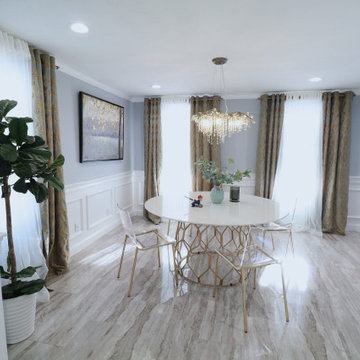
A beautiful two tone - Polar and Navy Kitchen with gold hardware.
Inspiration för mellanstora lantliga kök med matplatser, med klinkergolv i porslin och grått golv
Inspiration för mellanstora lantliga kök med matplatser, med klinkergolv i porslin och grått golv
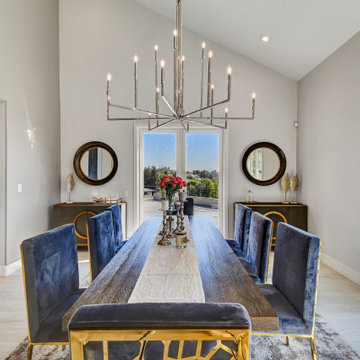
Inspiration för stora moderna matplatser, med grå väggar, klinkergolv i porslin och grått golv
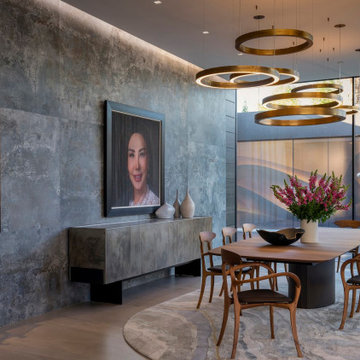
Serenity Indian Wells luxury modern home dining room artwork. Photo by William MacCollum.
Foto på en mycket stor funkis matplats med öppen planlösning, med grå väggar, klinkergolv i porslin och vitt golv
Foto på en mycket stor funkis matplats med öppen planlösning, med grå väggar, klinkergolv i porslin och vitt golv
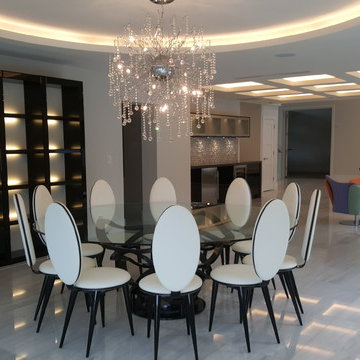
Foto på en stor funkis matplats med öppen planlösning, med vita väggar, klinkergolv i porslin och beiget golv
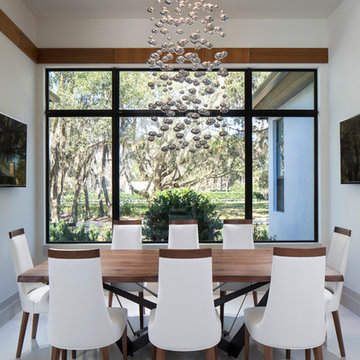
Modern inredning av en mellanstor matplats, med vita väggar, klinkergolv i porslin och vitt golv
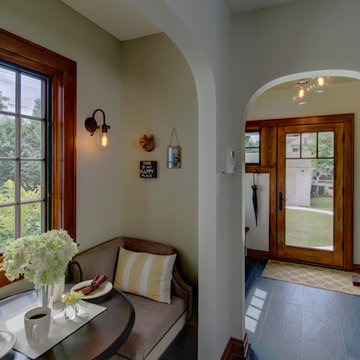
"A Kitchen for Architects" by Jamee Parish Architects, LLC. This project is within an old 1928 home. The kitchen was expanded and a small addition was added to provide a mudroom and powder room. It was important the the existing character in this home be complimented and mimicked in the new spaces.
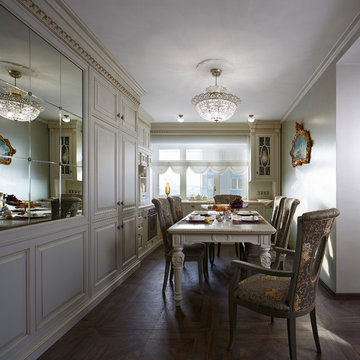
Дизайнер, автор проекта – Ирина Чертихина;
Студия текстильного дизайна «Бархатный сезон»;
Фото – Роберт Поморцев, Михаил Поморцев | Pro.Foto
Inspiration för ett mellanstort vintage kök med matplats, med klinkergolv i porslin och grå väggar
Inspiration för ett mellanstort vintage kök med matplats, med klinkergolv i porslin och grå väggar
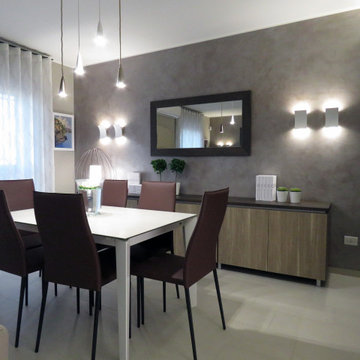
Tavolo da pranzo che può contenere 6 persone fisse, in più è allungabile fino a 3 metri. I committenti infatti amano invitare a cena e a pranzo parenti e amici ed avevano la necessità di poter ospitarli. Prima della ristrutturazione invece disponevano di spazi poco funzionali e non disponevano di un tavolo così grande.
La madia è stata progettata su misura e realizzata in legno con un top in gres (effetto corten). E' lunga 3,50 metri e permette alla proprietaria di conservare tutti i servizi a disposizione, che fino a prima della ristrutturazione non utilizzava e teneva negli scatoloni in garage per mancanza di spazio.
Parete dietro la madia valorizzata da un colore più scuro, posato con lo spalter. A completare la parete due coppe di appliques a biemissione ed uno specchio realizzato con cornice in gres della stessa finitura del top della madia.
La tenda ad onde completa lo scenario, armonizzando l'intero ambiente.
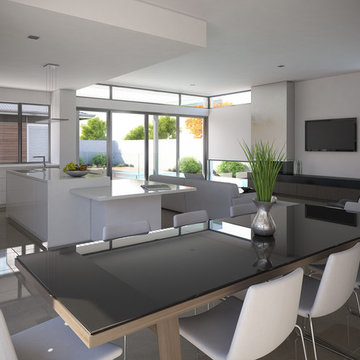
This contemporary resort style home was designed for a very active family wanting all the modern luxuries. With perfectly designed spaces and ample room to accommodate large gatherings of family and friends, this home is perfect for entertaining.
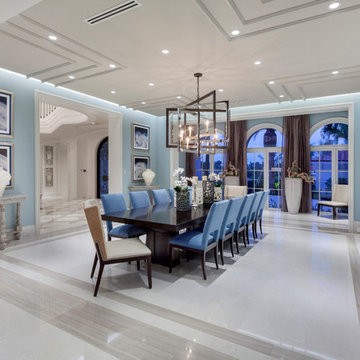
Ed Butera
Foto på en stor funkis matplats, med blå väggar och klinkergolv i porslin
Foto på en stor funkis matplats, med blå väggar och klinkergolv i porslin
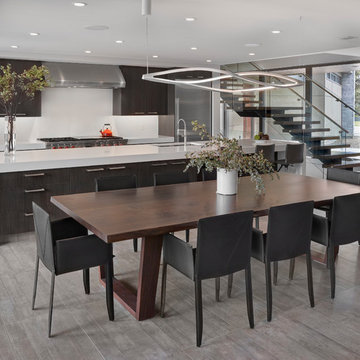
Idéer för att renovera en stor funkis matplats med öppen planlösning, med grått golv, vita väggar och klinkergolv i porslin
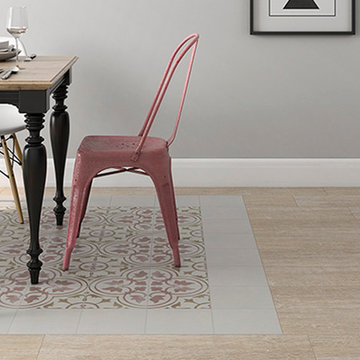
Art COROT Encaustic Look porcelain tile is inspired by European and Moroccan geometric patterns. The organic shapes with contemporary colors are sophisticated and simple. Art takes its name after popular impressionist artists to inspire the designer in you. Available in 9"x9". VIEW ALL DESIGNS.
Made in Spain
1 165 foton på grå matplats, med klinkergolv i porslin
3
