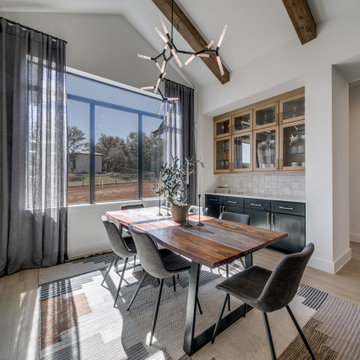1 165 foton på grå matplats, med klinkergolv i porslin
Sortera efter:
Budget
Sortera efter:Populärt i dag
61 - 80 av 1 165 foton
Artikel 1 av 3
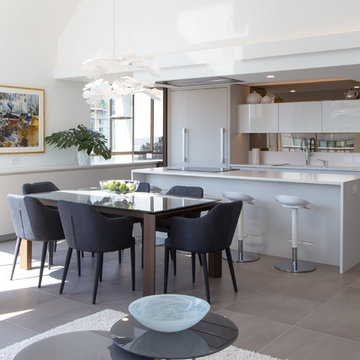
Inspiration för mellanstora moderna kök med matplatser, med vita väggar, klinkergolv i porslin och beiget golv
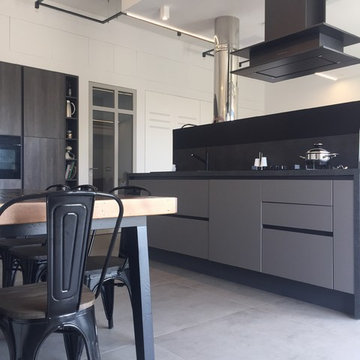
Ci sono luoghi che ti emozionano più di altri, e questo è quello che succede quando si varca la soglia di questo giovane appartamento alle pendici del Vesuvio, tra vigneti e piennoli. La giovane coppia di committenti ci ha chiesto di inseguirli in questo sogno fatto di creatività e modernità, dove il legno e il ferro si mescolano alle esigenze di arredi contemporanei completandoli insieme a materiali di Riuso. La zona giorno si caratterizza per lo slancio verticale del tetto a falda e della parete in mattoni a vista la cui continuità è interrotta, in alto, dalla profondità di una nicchia in legno ispezionabile per gli impianti. La zona conversazione è arredata con il divano CALIA– rivestito in tessuto che va dal senape all'antracite – al quale è accostato un pouf in pied poule. Affiancata da una base portatv, e zona cinema con video proiettore. La parete ingresso in legno laccata su disegno nasconde cappottiera e ripiani. Completa la zona giorno divisa da un blocco centrale con camino tradizionale in legno, la Cucina "Stosa" colore Nero e finiture pietra lavica. La zona notte a cui si accede da una porta in vetro su disegno, è composta da n.3 camere da letto, due locali wc e una zona lavanderia. La camera matrimoniale ingloba una cabina armadio con porte in osb scorrevoli da cui si accede al bagno in camera con lavabo di recupero e mattoni rossi. il bagno a servizio degli ospiti ha una vasca teuco trapezioidale incassata in una struttura in rovere tinto, I lavabi in pietra lavica si sposano ai rivestimenti in pietra naturale. Il tavolo presente nella zona giorna di notevoli dimensioni è stato ricavato da un vecchio portone in castagno di inizio secolo, mentre l'illuminazione in Parte di Vesoi ( lampade lanterne cucina e bagno vasca) mentre la serpentine che incornicia la zona loft è realizzata artigianalmente su disegno. L'atmosfera che si respira in questa casa è solare e vivace come i padroni di casa e come il piccolo Danilo che da poco ha completato questa bellissima famiglia. studio e progettazione 2D'A labdesign
Ph: 2D'A labdesign
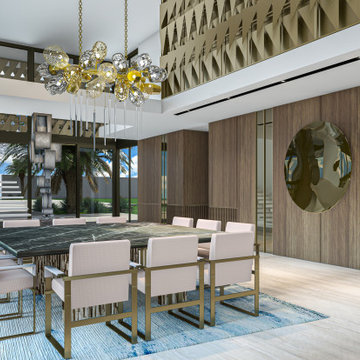
Custom furniture, lighting, and artwork from the showroom of Interiors by Steven G. Showroom not open to the public.
Idéer för en stor modern matplats, med klinkergolv i porslin
Idéer för en stor modern matplats, med klinkergolv i porslin
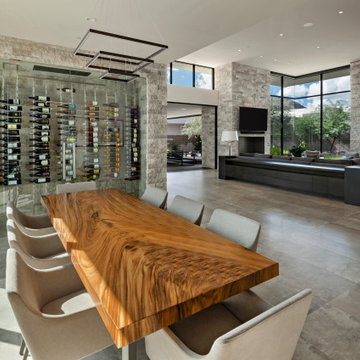
Modern Retreat is one of a four home collection located in Paradise Valley, Arizona. The site, formerly home to the abandoned Kachina Elementary School, offered remarkable views of Camelback Mountain. Nestled into an acre-sized, pie shaped cul-de-sac, the site’s unique challenges came in the form of lot geometry, western primary views, and limited southern exposure. While the lot’s shape had a heavy influence on the home organization, the western views and the need for western solar protection created the general massing hierarchy.
The undulating split-faced travertine stone walls both protect and give a vivid textural display and seamlessly pass from exterior to interior. The tone-on-tone exterior material palate was married with an effective amount of contrast internally. This created a very dynamic exchange between objects in space and the juxtaposition to the more simple and elegant architecture.
Maximizing the 5,652 sq ft, a seamless connection of interior and exterior spaces through pocketing glass doors extends public spaces to the outdoors and highlights the fantastic Camelback Mountain views.
Project Details // Modern Retreat
Architecture: Drewett Works
Builder/Developer: Bedbrock Developers, LLC
Interior Design: Ownby Design
Photographer: Thompson Photographic
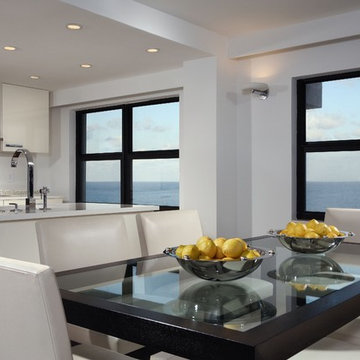
Exempel på en mellanstor modern matplats med öppen planlösning, med vita väggar, klinkergolv i porslin och vitt golv
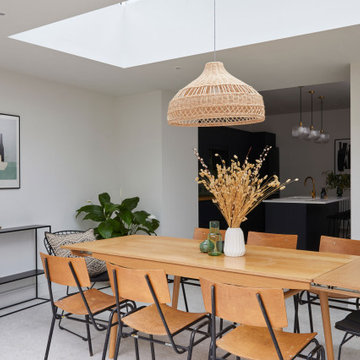
A grade II listed Georgian property in Pembrokeshire with a contemporary and colourful interior.
Inspiration för ett mellanstort kök med matplats, med vita väggar, klinkergolv i porslin och vitt golv
Inspiration för ett mellanstort kök med matplats, med vita väggar, klinkergolv i porslin och vitt golv
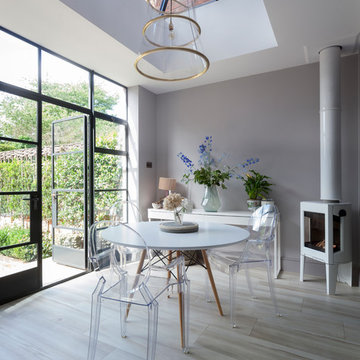
Andy Marshall
Idéer för industriella matplatser med öppen planlösning, med grå väggar, klinkergolv i porslin, en öppen vedspis och beiget golv
Idéer för industriella matplatser med öppen planlösning, med grå väggar, klinkergolv i porslin, en öppen vedspis och beiget golv
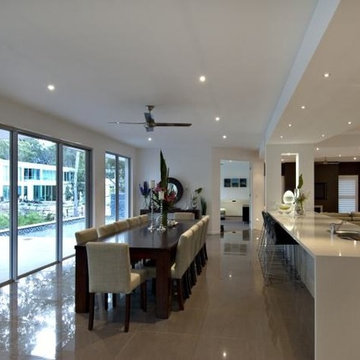
Dining room, Kitchen and Formal Lounge room
Modern inredning av ett kök med matplats, med beige väggar och klinkergolv i porslin
Modern inredning av ett kök med matplats, med beige väggar och klinkergolv i porslin
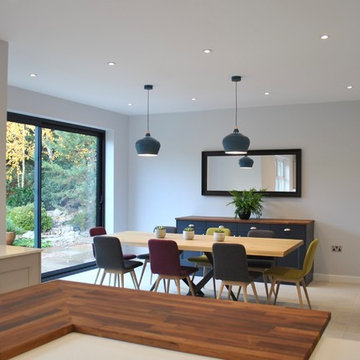
Our client asked us to redesign their kitchen and dining area to make it a more modern space which had a nice flow. Due to the original shape of the room, it felt disjointed. We created a utility room in the garage which allowed us to knock through and take the existing utility room into the new kitchen. We then added a modern shaker kitchen with an accent island. We took the accent units into the dining room to create a lovely sideboard to tie the two areas together. We added a beautiful wooden dining table and chairs in a combination of vibrant colours. We added pendant lights over the dining table. We also added anthracite sliding doors to really open up the space and give it a contemporary aesthetic. The client loves it and so do we!
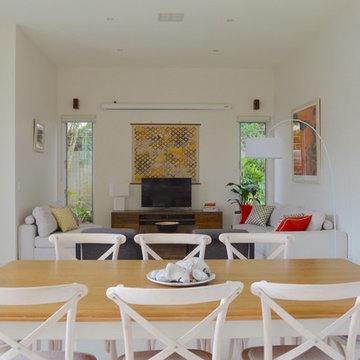
The dining table and chairs are very bo-ho chic great for a beach style interior. Interior Styling for Sunshine Coast home by Box Clever Interiors
Maritim inredning av en mellanstor matplats med öppen planlösning, med vita väggar, klinkergolv i porslin och vitt golv
Maritim inredning av en mellanstor matplats med öppen planlösning, med vita väggar, klinkergolv i porslin och vitt golv
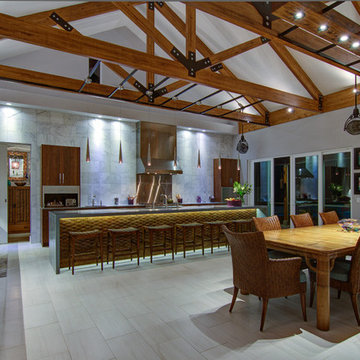
The Pearl is a Contemporary styled Florida Tropical home. The Pearl was designed and built by Josh Wynne Construction. The design was a reflection of the unusually shaped lot which is quite pie shaped. This green home is expected to achieve the LEED Platinum rating and is certified Energy Star, FGBC Platinum and FPL BuildSmart. Photos by Ryan Gamma
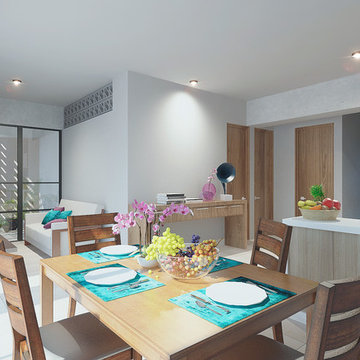
Inspiration för en liten funkis matplats med öppen planlösning, med vita väggar, klinkergolv i porslin och grått golv
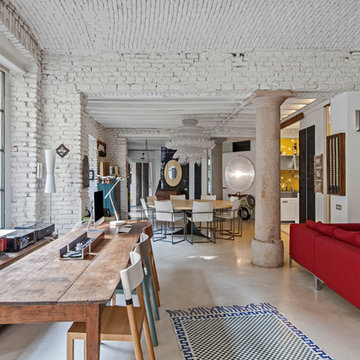
Inspiration för en stor industriell matplats, med vita väggar och klinkergolv i porslin
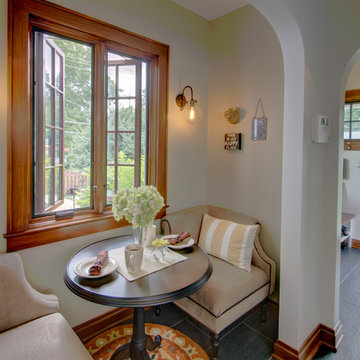
"A Kitchen for Architects" by Jamee Parish Architects, LLC. This project is within an old 1928 home. The kitchen was expanded and a small addition was added to provide a mudroom and powder room. It was important the the existing character in this home be complimented and mimicked in the new spaces.
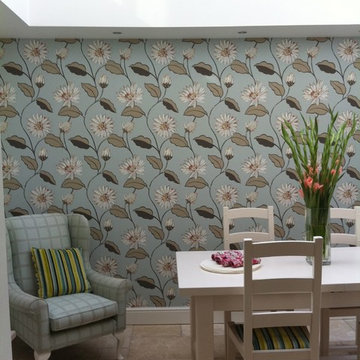
Idéer för ett litet modernt kök med matplats, med blå väggar och klinkergolv i porslin
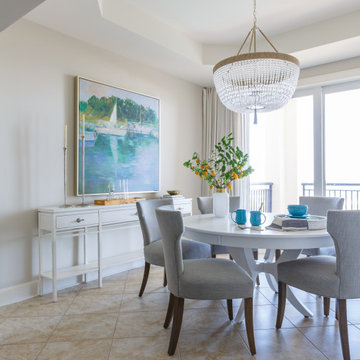
Open dining area, seating six, with beaded chandelier.
Jessie Preza Photography
Idéer för vintage matplatser, med beige väggar, klinkergolv i porslin och beiget golv
Idéer för vintage matplatser, med beige väggar, klinkergolv i porslin och beiget golv
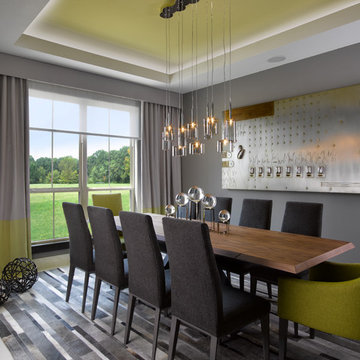
The dining room design began with this massive custom cowhide rug rich in grays. The ten seat dining table is subtle in design not to overpower the details of the rug. Adding acid green colored armchairs creates contrast against the rug. The 3D wall art plays a backdrop to the LED recessed lighting from the architectural detailed ceiling with low hanging chrome lighting really brings this space full circle.
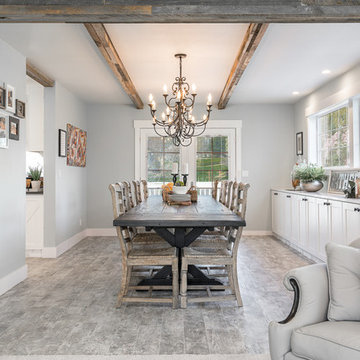
Farm Table and exposed beams warm up this inviting Family Dining Room.
Lantlig inredning av en stor separat matplats, med grå väggar, klinkergolv i porslin och grått golv
Lantlig inredning av en stor separat matplats, med grå väggar, klinkergolv i porslin och grått golv
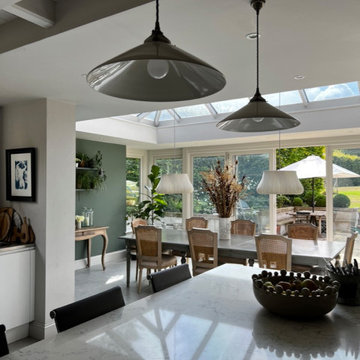
Inspiration för ett mycket stort lantligt kök med matplats, med gröna väggar, klinkergolv i porslin och grått golv
1 165 foton på grå matplats, med klinkergolv i porslin
4
