5 856 foton på grå matplats med öppen planlösning
Sortera efter:
Budget
Sortera efter:Populärt i dag
101 - 120 av 5 856 foton
Artikel 1 av 3

Modern inredning av en matplats med öppen planlösning, med vita väggar, mellanmörkt trägolv och brunt golv

After the second fallout of the Delta Variant amidst the COVID-19 Pandemic in mid 2021, our team working from home, and our client in quarantine, SDA Architects conceived Japandi Home.
The initial brief for the renovation of this pool house was for its interior to have an "immediate sense of serenity" that roused the feeling of being peaceful. Influenced by loneliness and angst during quarantine, SDA Architects explored themes of escapism and empathy which led to a “Japandi” style concept design – the nexus between “Scandinavian functionality” and “Japanese rustic minimalism” to invoke feelings of “art, nature and simplicity.” This merging of styles forms the perfect amalgamation of both function and form, centred on clean lines, bright spaces and light colours.
Grounded by its emotional weight, poetic lyricism, and relaxed atmosphere; Japandi Home aesthetics focus on simplicity, natural elements, and comfort; minimalism that is both aesthetically pleasing yet highly functional.
Japandi Home places special emphasis on sustainability through use of raw furnishings and a rejection of the one-time-use culture we have embraced for numerous decades. A plethora of natural materials, muted colours, clean lines and minimal, yet-well-curated furnishings have been employed to showcase beautiful craftsmanship – quality handmade pieces over quantitative throwaway items.
A neutral colour palette compliments the soft and hard furnishings within, allowing the timeless pieces to breath and speak for themselves. These calming, tranquil and peaceful colours have been chosen so when accent colours are incorporated, they are done so in a meaningful yet subtle way. Japandi home isn’t sparse – it’s intentional.
The integrated storage throughout – from the kitchen, to dining buffet, linen cupboard, window seat, entertainment unit, bed ensemble and walk-in wardrobe are key to reducing clutter and maintaining the zen-like sense of calm created by these clean lines and open spaces.
The Scandinavian concept of “hygge” refers to the idea that ones home is your cosy sanctuary. Similarly, this ideology has been fused with the Japanese notion of “wabi-sabi”; the idea that there is beauty in imperfection. Hence, the marriage of these design styles is both founded on minimalism and comfort; easy-going yet sophisticated. Conversely, whilst Japanese styles can be considered “sleek” and Scandinavian, “rustic”, the richness of the Japanese neutral colour palette aids in preventing the stark, crisp palette of Scandinavian styles from feeling cold and clinical.
Japandi Home’s introspective essence can ultimately be considered quite timely for the pandemic and was the quintessential lockdown project our team needed.
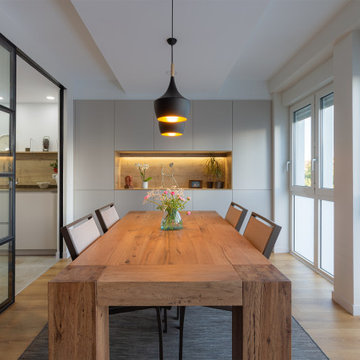
Idéer för mellanstora funkis matplatser med öppen planlösning, med vita väggar och brunt golv
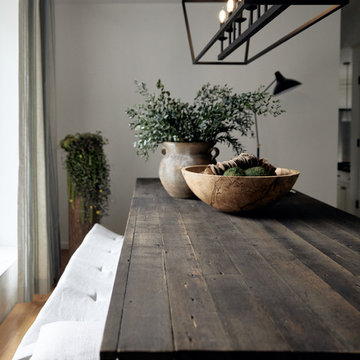
A Clean and Modern dining room design
Idéer för en liten maritim matplats med öppen planlösning, med vita väggar, ljust trägolv och brunt golv
Idéer för en liten maritim matplats med öppen planlösning, med vita väggar, ljust trägolv och brunt golv
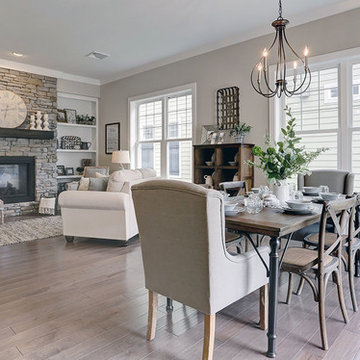
This 2-story Arts & Crafts style home first-floor owner’s suite includes a welcoming front porch and a 2-car rear entry garage. Lofty 10’ ceilings grace the first floor where hardwood flooring flows from the foyer to the great room, hearth room, and kitchen. The great room and hearth room share a see-through gas fireplace with floor-to-ceiling stone surround and built-in bookshelf in the hearth room and in the great room, stone surround to the mantel with stylish shiplap above. The open kitchen features attractive cabinetry with crown molding, Hanstone countertops with tile backsplash, and stainless steel appliances. An elegant tray ceiling adorns the spacious owner’s bedroom. The owner’s bathroom features a tray ceiling, double bowl vanity, tile shower, an expansive closet, and two linen closets. The 2nd floor boasts 2 additional bedrooms, a full bathroom, and a loft.
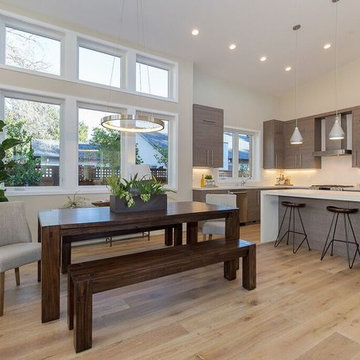
Bild på en mellanstor vintage matplats med öppen planlösning, med vita väggar, ljust trägolv och beiget golv
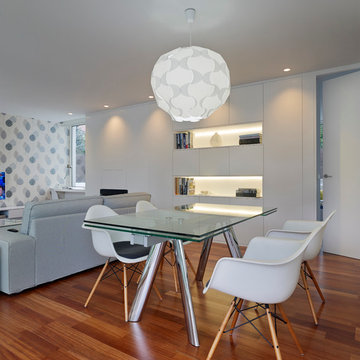
Hector Santos-Díez
Inspiration för mellanstora nordiska matplatser med öppen planlösning, med vita väggar och mellanmörkt trägolv
Inspiration för mellanstora nordiska matplatser med öppen planlösning, med vita väggar och mellanmörkt trägolv
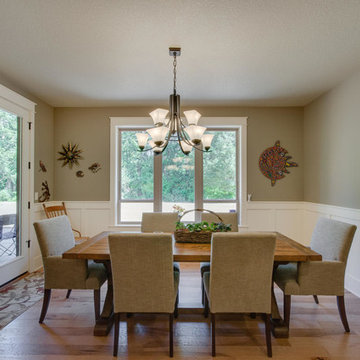
Re-PDX Photography
Inredning av en amerikansk liten matplats med öppen planlösning, med gröna väggar och mellanmörkt trägolv
Inredning av en amerikansk liten matplats med öppen planlösning, med gröna väggar och mellanmörkt trägolv
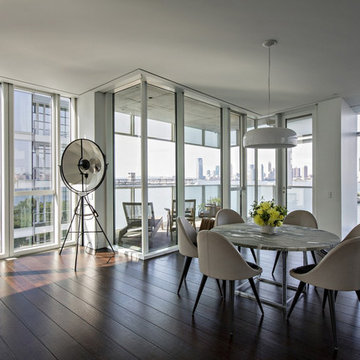
Wall Street Journal
Inspiration för stora moderna matplatser med öppen planlösning, med vita väggar, mörkt trägolv och brunt golv
Inspiration för stora moderna matplatser med öppen planlösning, med vita väggar, mörkt trägolv och brunt golv

Old dairy barn completely remodeled into a wedding venue/ event center. Lower level area ready for weddings
Idéer för mycket stora lantliga matplatser med öppen planlösning, med ljust trägolv och grått golv
Idéer för mycket stora lantliga matplatser med öppen planlösning, med ljust trägolv och grått golv
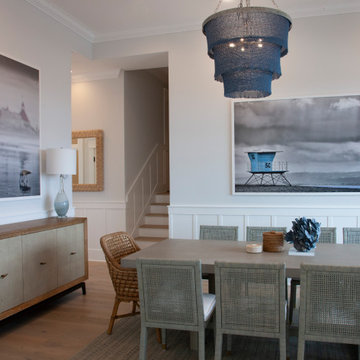
Enjoy Oceanview Dining on Coronado Beach
Bild på en mellanstor maritim matplats med öppen planlösning, med vita väggar, ljust trägolv och beiget golv
Bild på en mellanstor maritim matplats med öppen planlösning, med vita väggar, ljust trägolv och beiget golv

Salle à manger contemporaine rénovée avec meubles (étagères et bibliothèque) sur mesure. Grandes baies vitrées, association couleur, blanc et bois.
Foto på en funkis matplats med öppen planlösning, med gröna väggar och beiget golv
Foto på en funkis matplats med öppen planlösning, med gröna väggar och beiget golv
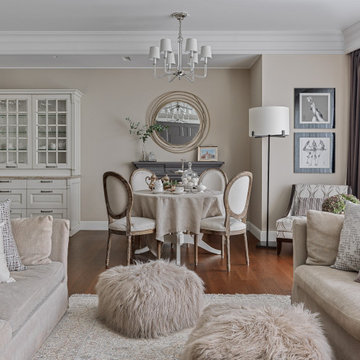
Exempel på en klassisk matplats med öppen planlösning, med beige väggar, mellanmörkt trägolv och brunt golv
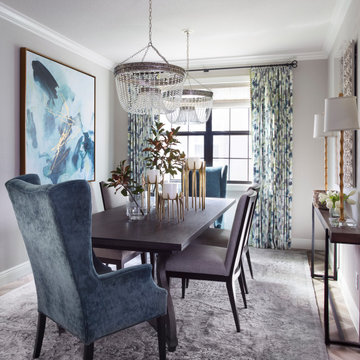
This modestly sized dining room is open to the entry foyer and great room. The solid grey stained oak table has a curvaceous base. Upholstered dining chairs have easy care performance fabric and contrasting host chairs in teal velvet. Bold abstracted artwork mimics the pattern in the drapery fabric.

Idéer för en stor modern matplats med öppen planlösning, med vita väggar, mörkt trägolv och brunt golv
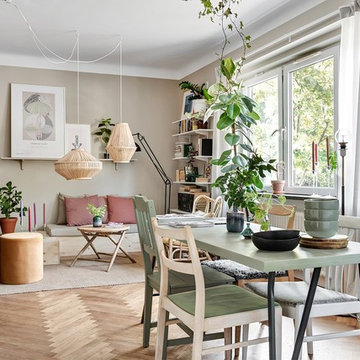
Bjurfors/ SE360
Inredning av en nordisk liten matplats med öppen planlösning, med beige väggar, mellanmörkt trägolv och beiget golv
Inredning av en nordisk liten matplats med öppen planlösning, med beige väggar, mellanmörkt trägolv och beiget golv
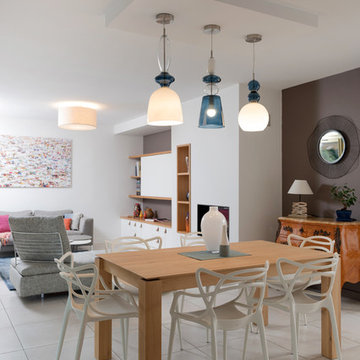
Dans un magnifique parc aux arbres centenaires, l’appartement de nos clients paraissant bien morose, noyé dans une décoration, non revue depuis de nombreuses années. Leurs souhaits étaient très clairs : plus de modernité et de lumière.
L’accent a été mis sur les meubles sur mesure dans chaque pièce. Dès le hall d’entrée, l’ancienne chambre fermée se transforme en un bureau ouvert sur le hall grâce à des portes à galandage, avec un bureau sur mesure, optimisant le rangement des papiers. Dans le salon, nous avons dessiné le grand panoramique, permettant d’intégrer une cheminée moderne dans une bibliothèque – Espace TV.
suite de la lecture sur notre site internet :
www.duo-d-idees.com/realisations/renouveau

Mit Blick auf das Kaminfeuer lädt der große Esstisch zu geselligen Runden ein.
Idéer för att renovera en mellanstor funkis matplats med öppen planlösning, med vita väggar, en dubbelsidig öppen spis, svart golv och en spiselkrans i gips
Idéer för att renovera en mellanstor funkis matplats med öppen planlösning, med vita väggar, en dubbelsidig öppen spis, svart golv och en spiselkrans i gips
5 856 foton på grå matplats med öppen planlösning
6

