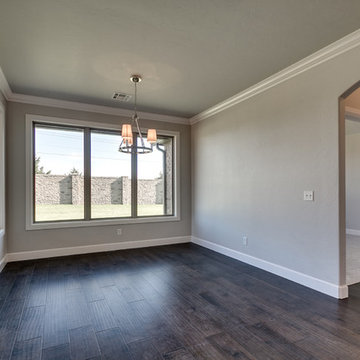3 839 foton på grå matplats
Sortera efter:
Budget
Sortera efter:Populärt i dag
101 - 120 av 3 839 foton
Artikel 1 av 3
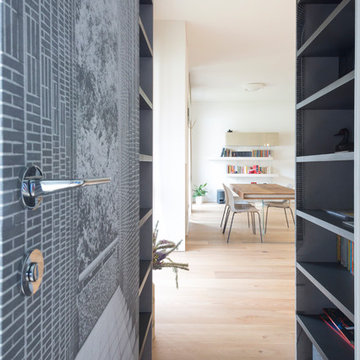
Fotografie Roberta De palo
Inspiration för stora moderna matplatser, med vita väggar, ljust trägolv och beiget golv
Inspiration för stora moderna matplatser, med vita väggar, ljust trägolv och beiget golv
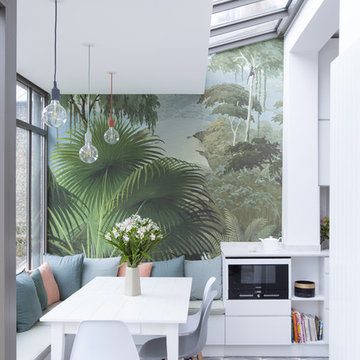
Salle à manger dans le prolongement de la cuisine avec une banquette sous la véranda.
Véranda qui a été entièrement refaite pour apporter une isolation maximum et une réelle nouvelle pièce de vie
Crédits Fabienne Delafraye
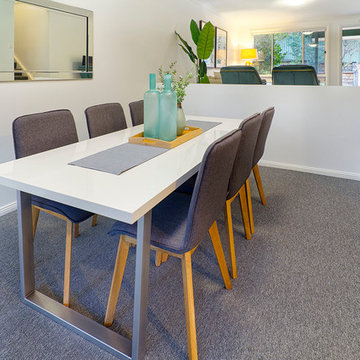
Exempel på ett mellanstort modernt kök med matplats, med grå väggar, heltäckningsmatta och grått golv
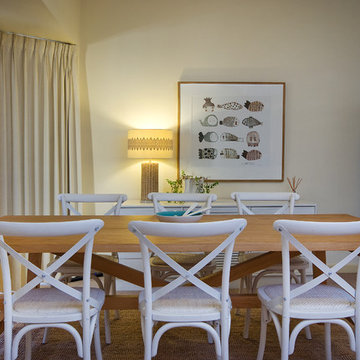
Coastal themed open plan living and dining room. An IKEA table pairs with gorgeous white crossback chairs and a vintage sideboard.
Photos by Ross Williams
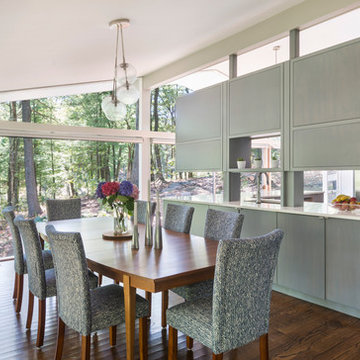
Mid-Century Remodel on Tabor Hill
This sensitively sited house was designed by Robert Coolidge, a renowned architect and grandson of President Calvin Coolidge. The house features a symmetrical gable roof and beautiful floor to ceiling glass facing due south, smartly oriented for passive solar heating. Situated on a steep lot, the house is primarily a single story that steps down to a family room. This lower level opens to a New England exterior. Our goals for this project were to maintain the integrity of the original design while creating more modern spaces. Our design team worked to envision what Coolidge himself might have designed if he'd had access to modern materials and fixtures.
With the aim of creating a signature space that ties together the living, dining, and kitchen areas, we designed a variation on the 1950's "floating kitchen." In this inviting assembly, the kitchen is located away from exterior walls, which allows views from the floor-to-ceiling glass to remain uninterrupted by cabinetry.
We updated rooms throughout the house; installing modern features that pay homage to the fine, sleek lines of the original design. Finally, we opened the family room to a terrace featuring a fire pit. Since a hallmark of our design is the diminishment of the hard line between interior and exterior, we were especially pleased for the opportunity to update this classic work.
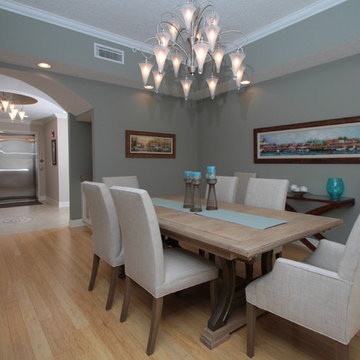
This award-winning supersized oceanfront penthouse condominium was completely remodeled by J.S. Perry & Co. The home includes a complete new custom kitchen, four bathrooms and all new finishes throughout. The warmth and sophisticated beach design remains strong through every square foot.
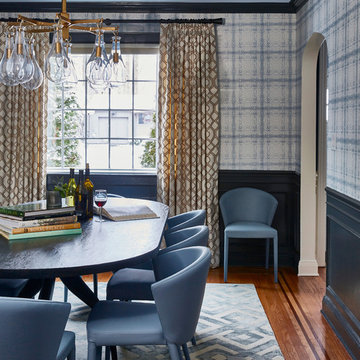
Exempel på en mellanstor klassisk separat matplats, med blå väggar och mellanmörkt trägolv
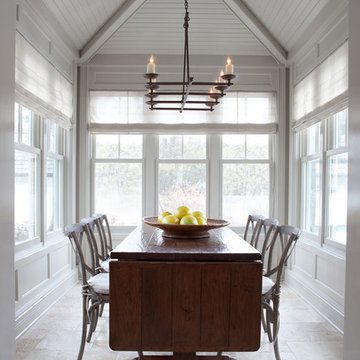
Beautiful traditional home with transitional interior design elements.
Pretty antique rugs, eclectic art collection and custom furniture create a livable, approachable yet elegant, family home for a couple with seven children. Photographer-Janet Mesic Mackie
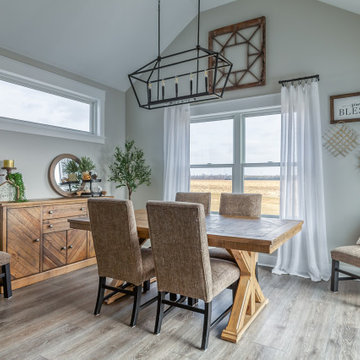
Deep tones of gently weathered grey and brown. A modern look that still respects the timelessness of natural wood.
Inspiration för mellanstora retro separata matplatser, med beige väggar, vinylgolv och brunt golv
Inspiration för mellanstora retro separata matplatser, med beige väggar, vinylgolv och brunt golv
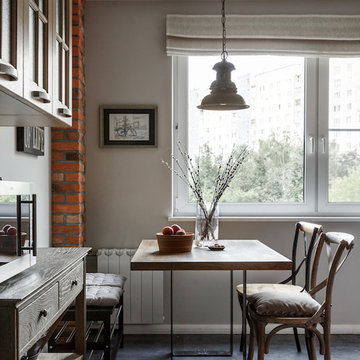
Небольшая двухкомнатная квартира в панельном доме.
Скромный метраж (56м2) получилось оригинально обыграть, используя элементы стиля лофт и кантри и организовать достаточно мест для хранения. Семья заказчиков с маленькой дочкой комфортно разместилась в сложившемся пространстве.
И хотя интерьер создавался не на всю жизнь, материалы отделки выбирались качественные и натуральные. Это позволило добавить основательности и придать европейский вид этой квартире. Яркие акценты в текстиле и деталях создают радостную атмосферу и передают характер владельцев.
фото Ольга Шангина
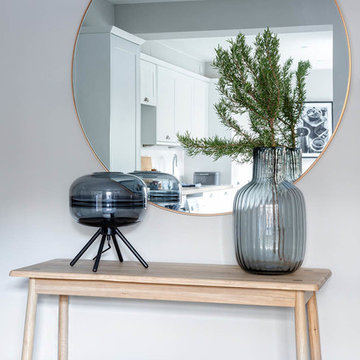
Design by: Pia Pelkonen Photography by: Anna Yanovski
Exempel på ett litet nordiskt kök med matplats, med grå väggar
Exempel på ett litet nordiskt kök med matplats, med grå väggar
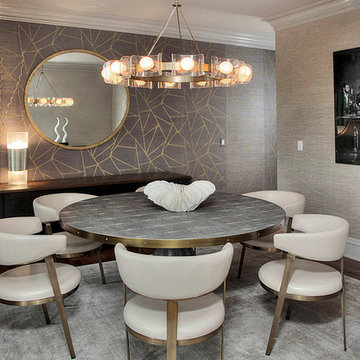
Exempel på en mellanstor modern separat matplats, med grå väggar, mörkt trägolv och brunt golv
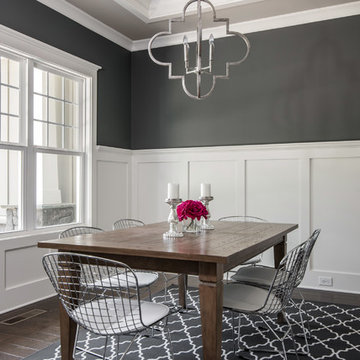
Bild på en mellanstor amerikansk separat matplats, med grå väggar, mörkt trägolv och brunt golv
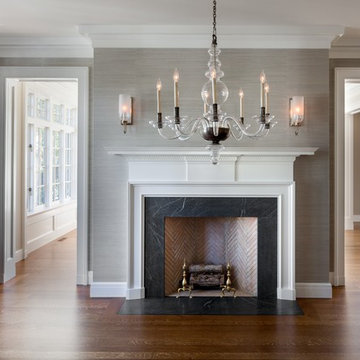
Laurie Black Photography. Classic "Martha's Vineyard" shingle style with traditional Palladian molding profiles "in the antique" uplifting the sophistication and décor to its urban context. Design by Duncan McRoberts.
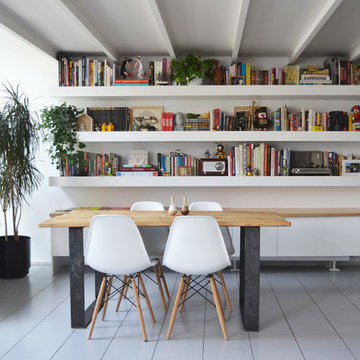
Karin Högberg & Sara Pérez © 2015 Houzz
Idéer för att renovera en mellanstor eklektisk matplats, med vita väggar och målat trägolv
Idéer för att renovera en mellanstor eklektisk matplats, med vita väggar och målat trägolv
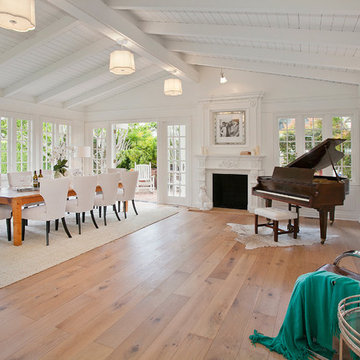
The Hallmark Hardwoods Ventura Collection combines the ageless beauty and craft of hardwood flooring with state-of-the-art manufacturing.
Exempel på en stor eklektisk matplats med öppen planlösning, med mellanmörkt trägolv, vita väggar, en standard öppen spis och en spiselkrans i trä
Exempel på en stor eklektisk matplats med öppen planlösning, med mellanmörkt trägolv, vita väggar, en standard öppen spis och en spiselkrans i trä
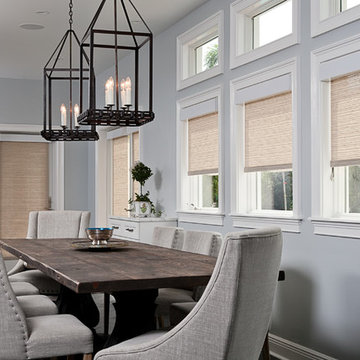
Idéer för att renovera ett mellanstort vintage kök med matplats, med blå väggar och mellanmörkt trägolv
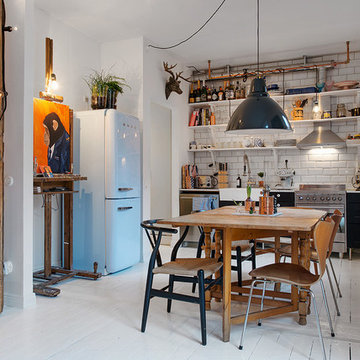
Inredning av en skandinavisk mellanstor separat matplats, med vita väggar och målat trägolv

Herbert Stolz, Regensburg
Modern inredning av ett stort kök med matplats, med vita väggar, betonggolv, en dubbelsidig öppen spis, en spiselkrans i betong och grått golv
Modern inredning av ett stort kök med matplats, med vita väggar, betonggolv, en dubbelsidig öppen spis, en spiselkrans i betong och grått golv
3 839 foton på grå matplats
6
