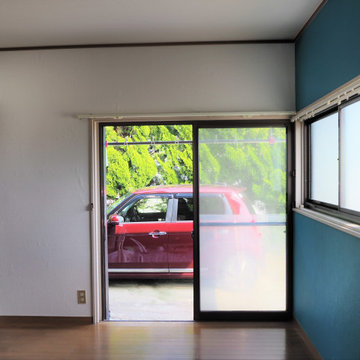135 foton på grå matplats
Sortera efter:
Budget
Sortera efter:Populärt i dag
81 - 100 av 135 foton
Artikel 1 av 3
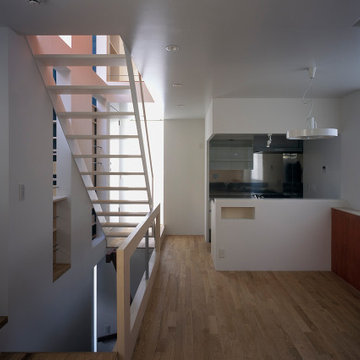
2階LDKの内観。階段を挟んで書斎がある。
Modern inredning av en liten matplats med öppen planlösning, med vita väggar, mellanmörkt trägolv och brunt golv
Modern inredning av en liten matplats med öppen planlösning, med vita väggar, mellanmörkt trägolv och brunt golv
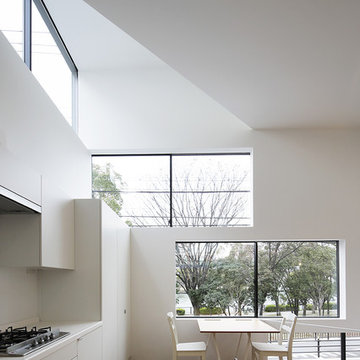
Photo : Kai Nakamura
Inspiration för en liten funkis matplats med öppen planlösning, med vita väggar och mellanmörkt trägolv
Inspiration för en liten funkis matplats med öppen planlösning, med vita väggar och mellanmörkt trägolv
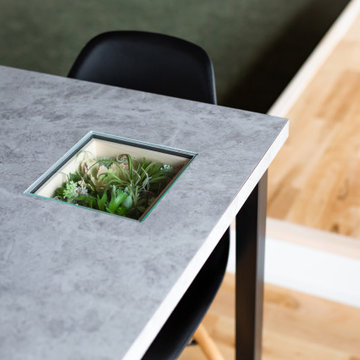
オリジナルで制作したダイニングテーブルには観葉植物を組み込み、緑を感じれる場所に。
内部の箱は取り換え可能で季節や行事によって食卓を飾り付けます
Idéer för mellanstora industriella kök med matplatser, med beige väggar, ljust trägolv och beiget golv
Idéer för mellanstora industriella kök med matplatser, med beige väggar, ljust trägolv och beiget golv
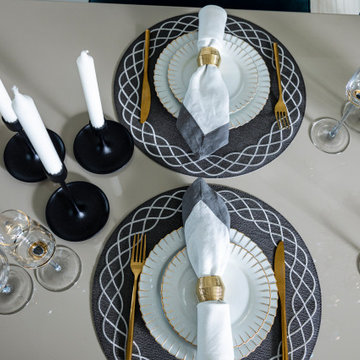
Inredning av en eklektisk matplats med öppen planlösning, med grå väggar, plywoodgolv och beiget golv
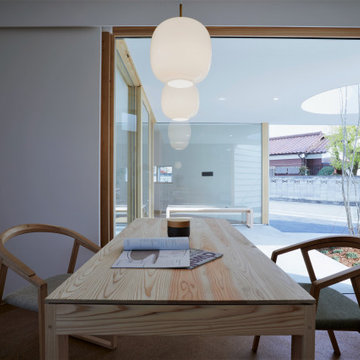
解体建設業を営む企業のオフィスです。
photos by Katsumi Simada
Inspiration för små minimalistiska matplatser, med vita väggar, korkgolv och brunt golv
Inspiration för små minimalistiska matplatser, med vita väggar, korkgolv och brunt golv
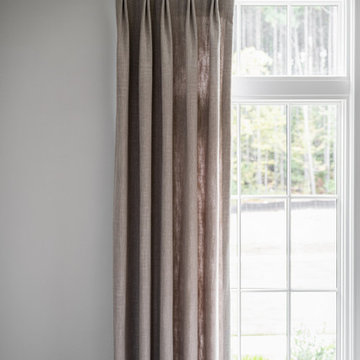
Clean and sophisticated dining room. The lined linen draperies work perfectly in this beautiful space, and they blend with the textures and colors of the other elements.

右手に外部デッキがあります。その先は公園になっています。とっても眺めがいいところです。
Inspiration för små moderna matplatser med öppen planlösning, med vita väggar, ljust trägolv och beiget golv
Inspiration för små moderna matplatser med öppen planlösning, med vita väggar, ljust trägolv och beiget golv
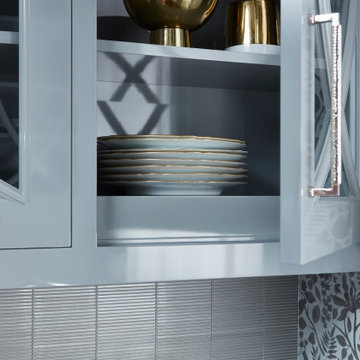
This Butler’s Pantry is a show-stopping mixture of glamour and style. Located as a connecting point between the kitchen and dining room, it adds a splash of color in contrast to the soothing neutrals throughout the home. The high gloss lacquer cabinetry features arched mullions on the upper cabinets, while the lower cabinets have customized, solid walnut drawer boxes with silver cloth lining inserts. DEANE selected Calcite Azul Quartzite countertops to anchor the linear glass backsplash, while the hammered, polished nickel hardware adds shine. As a final touch, the designer brought the distinctive wallpaper up the walls to cover the ceiling, giving the space a jewel-box effect.
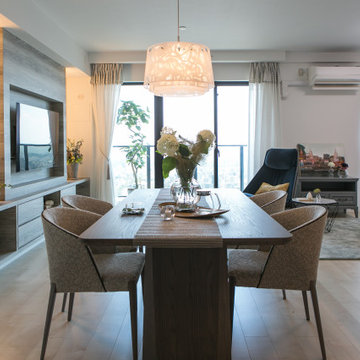
マンションインテリア。ダイニング側から見た景色。
ゆったりとしたテーブルを囲んでのダイニングスペース。
デザイン・機能共に素晴らしい家具はアルフレックス社のものです。
ダイニングスペースに柔らかな灯を落としてくれるペンダントライトがゲストやご家族との
親近感をより一層深めて楽しいひと時を演出してくれます。
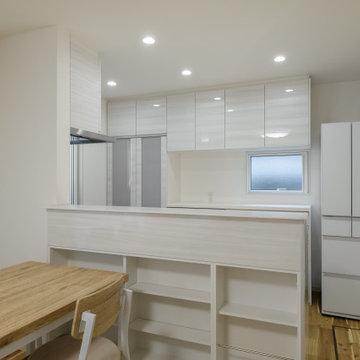
Idéer för att renovera en funkis matplats, med vita väggar, mellanmörkt trägolv och flerfärgat golv

This family of 5 was quickly out-growing their 1,220sf ranch home on a beautiful corner lot. Rather than adding a 2nd floor, the decision was made to extend the existing ranch plan into the back yard, adding a new 2-car garage below the new space - for a new total of 2,520sf. With a previous addition of a 1-car garage and a small kitchen removed, a large addition was added for Master Bedroom Suite, a 4th bedroom, hall bath, and a completely remodeled living, dining and new Kitchen, open to large new Family Room. The new lower level includes the new Garage and Mudroom. The existing fireplace and chimney remain - with beautifully exposed brick. The homeowners love contemporary design, and finished the home with a gorgeous mix of color, pattern and materials.
The project was completed in 2011. Unfortunately, 2 years later, they suffered a massive house fire. The house was then rebuilt again, using the same plans and finishes as the original build, adding only a secondary laundry closet on the main level.
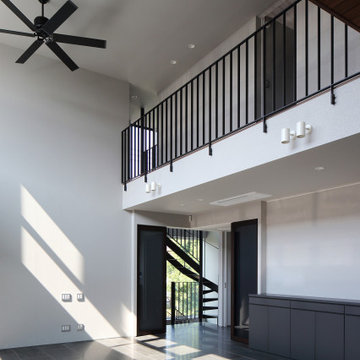
Exempel på en mycket stor modern matplats med öppen planlösning, med vita väggar, klinkergolv i porslin och svart golv
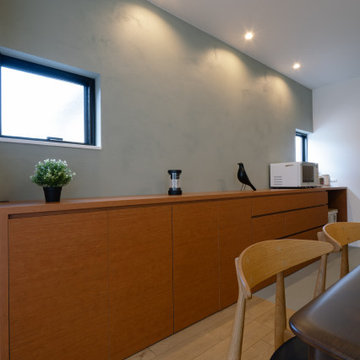
小牧の家は、鉄骨造3階建てのフルリノベーションのプロジェクトです。
街中の既存建物(美容サロン兼住宅)を刷新し、2世帯の住まいへと生まれ変わりました。
こちらのURLで動画も公開しています。
https://tawks.jp/youtube/
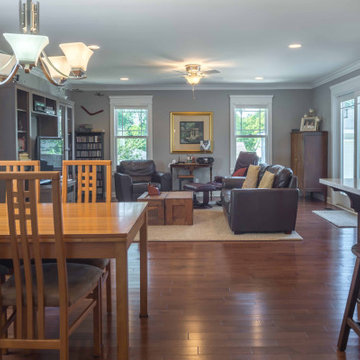
Bild på ett mellanstort vintage kök med matplats, med grå väggar, mellanmörkt trägolv och brunt golv
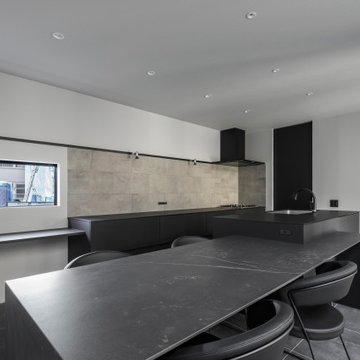
Modern inredning av ett mellanstort kök med matplats, med grå väggar, klinkergolv i keramik och svart golv
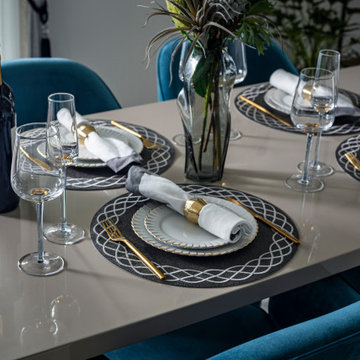
Inspiration för eklektiska matplatser med öppen planlösning, med grå väggar, plywoodgolv och beiget golv
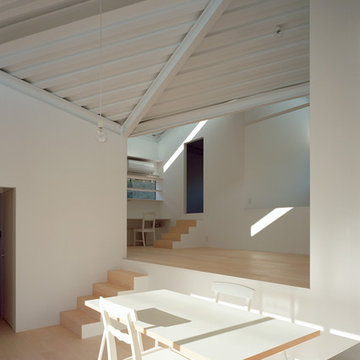
Photo : Kai Nakamura
Idéer för att renovera ett mellanstort industriellt kök med matplats, med vita väggar och ljust trägolv
Idéer för att renovera ett mellanstort industriellt kök med matplats, med vita väggar och ljust trägolv
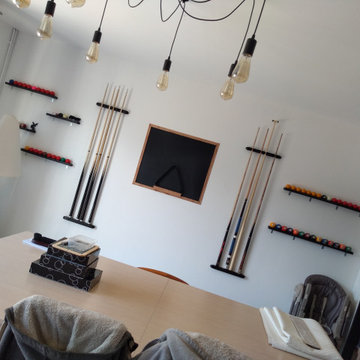
salon récupérer en l'état après achat de notre maison refait a neuf tout de suite dans un ton foncé car pièce extrêmement lumineuse
mur refait a neuf avec papier de revêtement
création d'un mur décoration billard avec tableau à la craie peint sur le mur encadré par des baguettes de bois

ダイニング/キッチンに向かう
Photo by:ジェ二イクス 佐藤二郎
Exempel på en mellanstor nordisk separat matplats, med vita väggar, ljust trägolv och beiget golv
Exempel på en mellanstor nordisk separat matplats, med vita väggar, ljust trägolv och beiget golv
135 foton på grå matplats
5
