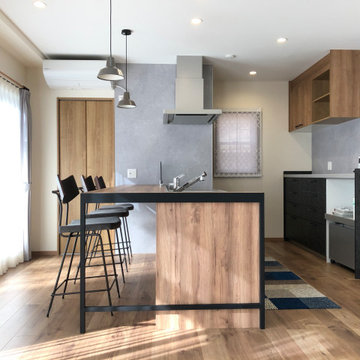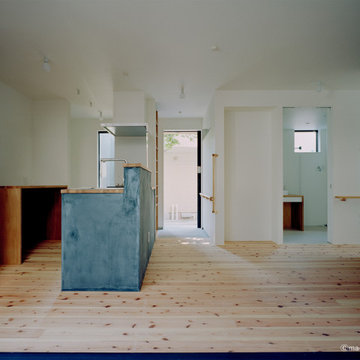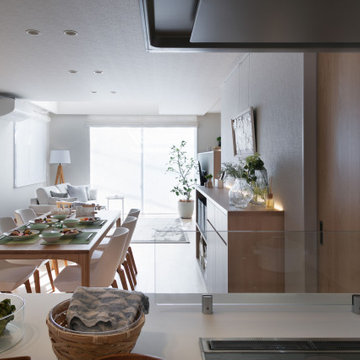135 foton på grå matplats
Sortera efter:
Budget
Sortera efter:Populärt i dag
121 - 135 av 135 foton
Artikel 1 av 3
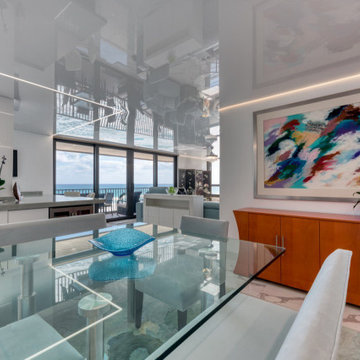
High Gloss Stretch Ceiling at a condo in West Palm Beach!
Exempel på en stor maritim matplats med öppen planlösning, med vita väggar, marmorgolv och vitt golv
Exempel på en stor maritim matplats med öppen planlösning, med vita väggar, marmorgolv och vitt golv
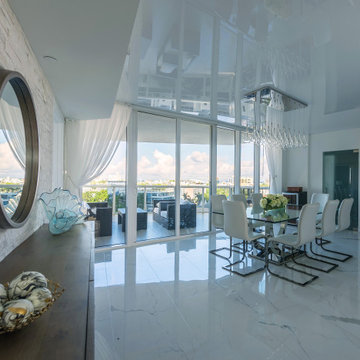
High Gloss Ceilings look great with seafront properties!
Idéer för en modern matplats med öppen planlösning, med vita väggar, marmorgolv och vitt golv
Idéer för en modern matplats med öppen planlösning, med vita väggar, marmorgolv och vitt golv
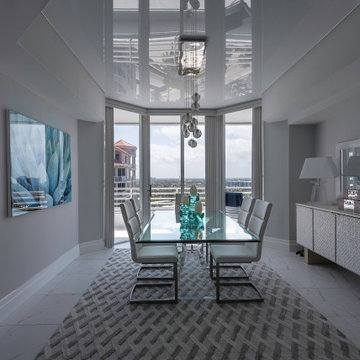
We chose High Gloss stretch ceilings for this seafront property!
Exempel på en mellanstor modern matplats, med blå väggar, klinkergolv i keramik och grått golv
Exempel på en mellanstor modern matplats, med blå väggar, klinkergolv i keramik och grått golv
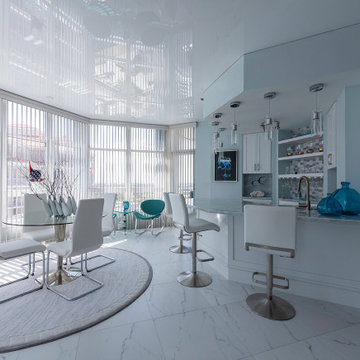
Playing with light is one of the most fun parts of having a glossy ceiling. Those shutters make the ceiling have such a funky reflection!
Idéer för att renovera en mellanstor funkis matplats, med blå väggar och grått golv
Idéer för att renovera en mellanstor funkis matplats, med blå väggar och grått golv
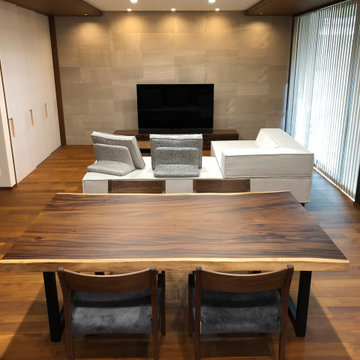
Exempel på en liten modern matplats med öppen planlösning, med vita väggar, mörkt trägolv och brunt golv
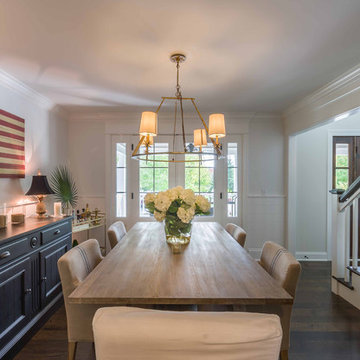
This 1990s brick home had decent square footage and a massive front yard, but no way to enjoy it. Each room needed an update, so the entire house was renovated and remodeled, and an addition was put on over the existing garage to create a symmetrical front. The old brown brick was painted a distressed white.
The 500sf 2nd floor addition includes 2 new bedrooms for their teen children, and the 12'x30' front porch lanai with standing seam metal roof is a nod to the homeowners' love for the Islands. Each room is beautifully appointed with large windows, wood floors, white walls, white bead board ceilings, glass doors and knobs, and interior wood details reminiscent of Hawaiian plantation architecture.
The kitchen was remodeled to increase width and flow, and a new laundry / mudroom was added in the back of the existing garage. The master bath was completely remodeled. Every room is filled with books, and shelves, many made by the homeowner.
Project photography by Kmiecik Imagery.
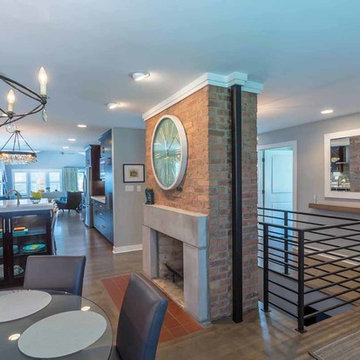
This family of 5 was quickly out-growing their 1,220sf ranch home on a beautiful corner lot. Rather than adding a 2nd floor, the decision was made to extend the existing ranch plan into the back yard, adding a new 2-car garage below the new space - for a new total of 2,520sf. With a previous addition of a 1-car garage and a small kitchen removed, a large addition was added for Master Bedroom Suite, a 4th bedroom, hall bath, and a completely remodeled living, dining and new Kitchen, open to large new Family Room. The new lower level includes the new Garage and Mudroom. The existing fireplace and chimney remain - with beautifully exposed brick. The homeowners love contemporary design, and finished the home with a gorgeous mix of color, pattern and materials.
The project was completed in 2011. Unfortunately, 2 years later, they suffered a massive house fire. The house was then rebuilt again, using the same plans and finishes as the original build, adding only a secondary laundry closet on the main level.
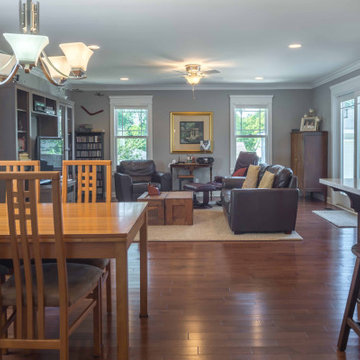
Bild på ett mellanstort vintage kök med matplats, med grå väggar, mellanmörkt trägolv och brunt golv

ダイニング/南の庭を眺める
Photo by:ジェ二イクス 佐藤二郎
Inspiration för en mellanstor skandinavisk separat matplats, med vita väggar, ljust trägolv och beiget golv
Inspiration för en mellanstor skandinavisk separat matplats, med vita väggar, ljust trägolv och beiget golv
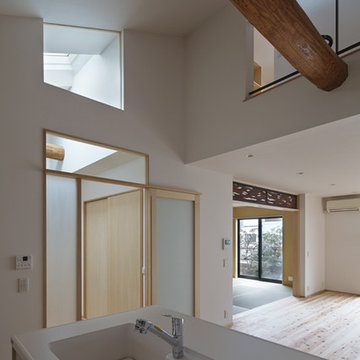
Photo by Daijirou Okada
Asiatisk inredning av en mellanstor matplats med öppen planlösning, med vita väggar och mellanmörkt trägolv
Asiatisk inredning av en mellanstor matplats med öppen planlösning, med vita väggar och mellanmörkt trägolv
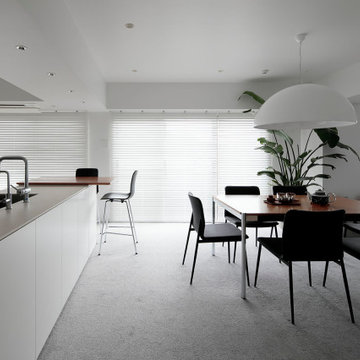
家具・植栽・絵画を引き立たせるシンプルな色合い。
Modern inredning av en stor matplats med öppen planlösning, med vita väggar, heltäckningsmatta och grått golv
Modern inredning av en stor matplats med öppen planlösning, med vita väggar, heltäckningsmatta och grått golv
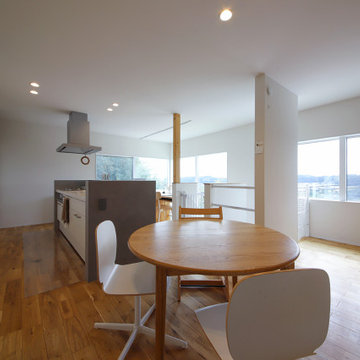
住居スペースは見晴らしの良い位置に部屋をぐるっと囲むような窓を配置。
どちらからも豊かな眺望を見渡すことができます。
Idéer för funkis matplatser med öppen planlösning, med vita väggar, mellanmörkt trägolv och brunt golv
Idéer för funkis matplatser med öppen planlösning, med vita väggar, mellanmörkt trägolv och brunt golv
135 foton på grå matplats
7
